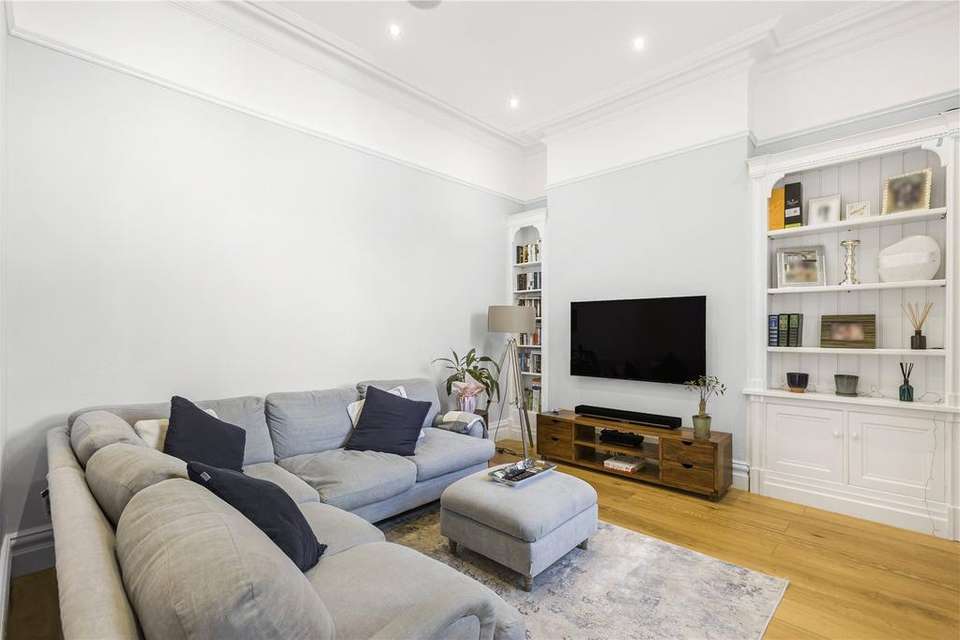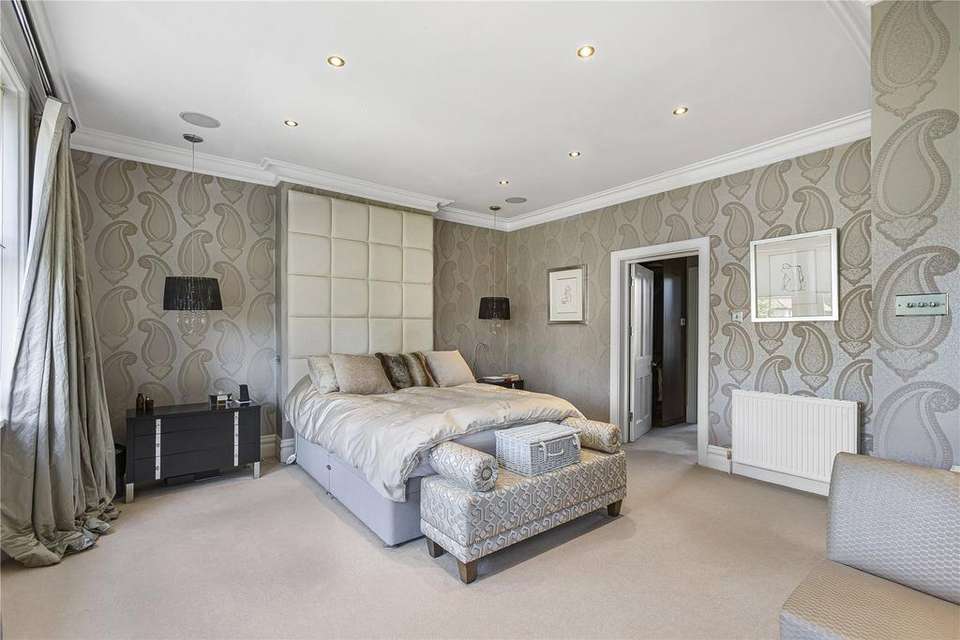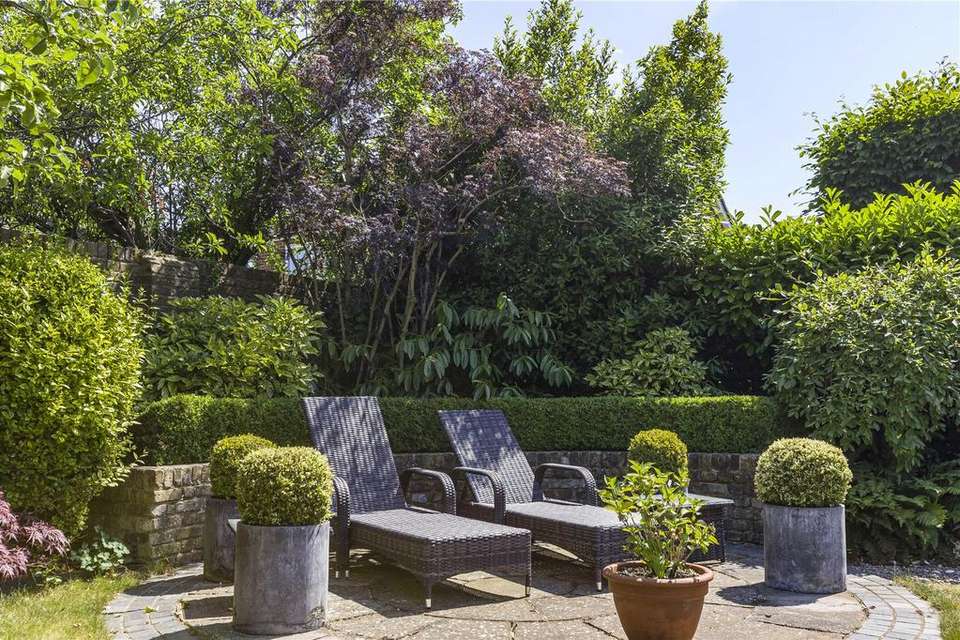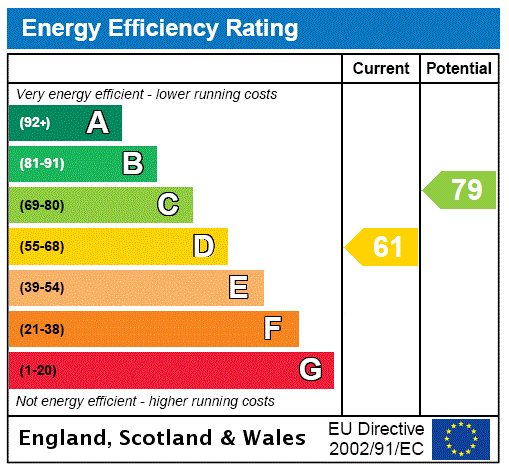5 bedroom detached house for sale
Hertfordshire, EN6detached house
bedrooms
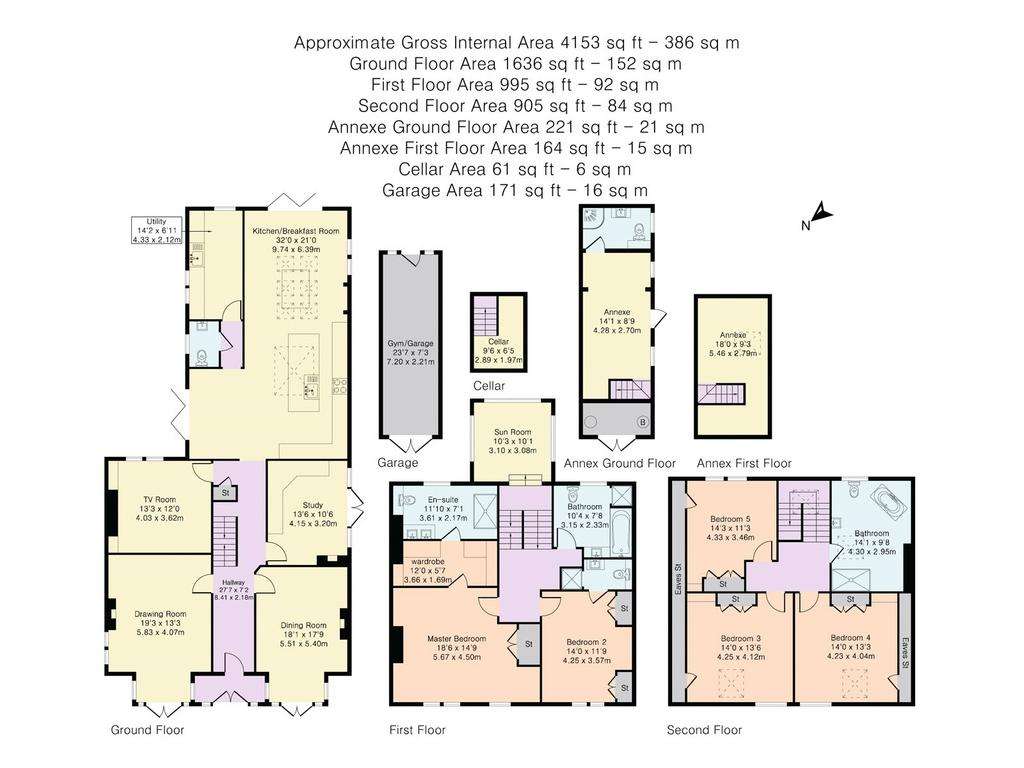
Property photos




+28
Property description
This outstanding Victorian five-bedroom detached character residence offers circa 4,153 square feet of truly luxurious and versatile living accommodation. Boasting a fabulous mix of original features such as fireplaces, high ceilings and stain glass together with modern interior design, underfloor heating, multi room 'Sonos' music system and CCTV. The property further benefits from a two-storey annexe, cellar and tandem garage, (currently used as a gym).
Arranged over three floors, this amazing home comprises to the ground floor spacious reception hallway, four reception rooms, stunning 32' kitchen with ' Mark Wilkinson' bespoke kitchen, utility room and guest cloakroom. The first floor has spacious landing opening on to fabulous sunroom with picture window overlooking the glorious rear garden, principal bedroom with walk in wardrobe and en-suite, further bedroom with en-suite and family bathroom. On the second floor there are three further double bedrooms and a bathroom.
The property further benefits from a cellar, detached two storey annex and a tandem garage which is currently used as a gym. The walled rear garden is a wonderful space ideal for outdoor entertaining and has a paved seating area to the immediate rear with further circular paved seating area to the rear with the remainder laid mainly to lawn with planted borders and side access. The frontage is approached via electric security gates and allows off street parking for several cars and allows access to the garage.
Osborne Road is situated between Hawkshead Road & Darkes Lane, within easy access of Potters Bar's many amenities including it's mainline rail station with fast links into London Kings Cross (approx 20 minutes). Brookmans Park is a short drive in the opposite direction. Local schooling includes Lochinver House school (Boys), Stormont (Girls) & Queenswood (Girls) & in the state sector Little Heath Primary, Chancellors & Mount Grace. Junction 23 of the M25 & the A1(M) are approx 2 miles distant, providing excellent local transport links.
Hertsmere Borough Council
Council Tax Band H
Arranged over three floors, this amazing home comprises to the ground floor spacious reception hallway, four reception rooms, stunning 32' kitchen with ' Mark Wilkinson' bespoke kitchen, utility room and guest cloakroom. The first floor has spacious landing opening on to fabulous sunroom with picture window overlooking the glorious rear garden, principal bedroom with walk in wardrobe and en-suite, further bedroom with en-suite and family bathroom. On the second floor there are three further double bedrooms and a bathroom.
The property further benefits from a cellar, detached two storey annex and a tandem garage which is currently used as a gym. The walled rear garden is a wonderful space ideal for outdoor entertaining and has a paved seating area to the immediate rear with further circular paved seating area to the rear with the remainder laid mainly to lawn with planted borders and side access. The frontage is approached via electric security gates and allows off street parking for several cars and allows access to the garage.
Osborne Road is situated between Hawkshead Road & Darkes Lane, within easy access of Potters Bar's many amenities including it's mainline rail station with fast links into London Kings Cross (approx 20 minutes). Brookmans Park is a short drive in the opposite direction. Local schooling includes Lochinver House school (Boys), Stormont (Girls) & Queenswood (Girls) & in the state sector Little Heath Primary, Chancellors & Mount Grace. Junction 23 of the M25 & the A1(M) are approx 2 miles distant, providing excellent local transport links.
Hertsmere Borough Council
Council Tax Band H
Interested in this property?
Council tax
First listed
3 weeks agoEnergy Performance Certificate
Hertfordshire, EN6
Marketed by
Statons - Brookmans Park 53 Bradmore Green Brookmans Park, Hatfield AL9 7QSCall agent on 01707 661144
Placebuzz mortgage repayment calculator
Monthly repayment
The Est. Mortgage is for a 25 years repayment mortgage based on a 10% deposit and a 5.5% annual interest. It is only intended as a guide. Make sure you obtain accurate figures from your lender before committing to any mortgage. Your home may be repossessed if you do not keep up repayments on a mortgage.
Hertfordshire, EN6 - Streetview
DISCLAIMER: Property descriptions and related information displayed on this page are marketing materials provided by Statons - Brookmans Park. Placebuzz does not warrant or accept any responsibility for the accuracy or completeness of the property descriptions or related information provided here and they do not constitute property particulars. Please contact Statons - Brookmans Park for full details and further information.











