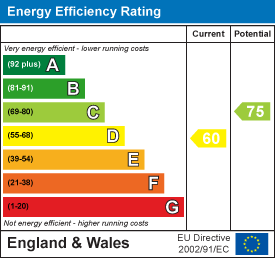3 bedroom terraced house for sale
Bristol, BS13terraced house
bedrooms

Property photos




+11
Property description
A three bedroom terraced property with a large rear garden, off street parking for 2-3 vehicles and NO ONWARD CHAIN. The property offers potential to modernise so would be perfect for anyone looking to get on the property ladder and put their own stamp on a fantastic home. The accommodation comprises in brief of a living room, kitchen, dining room, three bedrooms and shower room. The property is situated on a quiet road in Withywood and is located within close proximity to local schools, amenities, parks and also provides great access to Bristol City Centre. Call today to a book a viewing!
Entrance Hallway - 3.94 x 1.75 (12'11" x 5'8") - Access to the property through the front door into the entrance hallway. Stairs leading from the ground floor to the first floor. Access to the living room and kitchen. Under stairs storage cupboard.
Living Room - 3.95 x 3.58 (12'11" x 11'8") - Leading from the hallway into the living room. Double glazed window to the front. Fireplace with break hearth.
Kitchen - 2.86 x 2.66 (9'4" x 8'8" ) - Leading from the hallway into the kitchen. Double glazed window to the rear. Sink. Space for appliances. Matching wall and base units. Door to rear garden. Access to the dining room.
Dining Room - 2.86 x 2.73 (9'4" x 8'11") - Leading from the kitchen into the dining room. Double glazed window to the rear.
Landing - 2.06 x 1.93 (6'9" x 6'3") - Stairs leading from the ground floor to the first floor. Access to shower room and all three bedrooms.
Bedroom One - 4.07 x 3.68 (13'4" x 12'0" ) - Leading from the landing into bedroom one. Double glazed window to the front. Built in cupboard housing boiler.
Bedroom Two - 2.88 x 4.16 (9'5" x 13'7") - Leading from the landing into bedroom two. Double glazed window to the rear.
Bedroom Three - 2.90 x 2.68 (9'6" x 8'9") - Leading from the landing bedroom three. Double glazed window to the front.
Shower Room - 1.76 x 2.40 (5'9" x 7'10") - Leading from the landing into the shower room (currently used as a wet room). Obscured double glazed window to the rear. The shower room consists of a W/C, wash basin and shower unit.
Front Garden - Access to property via block paved driveway leading to front door. Off street parking for 2-3 cars. Shared side alley providing access to rear garden.
Rear Garden - Access to rear garden via kitchen/diner or side alley. Large rear garden, patio areas, shrub, plants, outbuilding for storage. Enclosed by wall and fences.
Entrance Hallway - 3.94 x 1.75 (12'11" x 5'8") - Access to the property through the front door into the entrance hallway. Stairs leading from the ground floor to the first floor. Access to the living room and kitchen. Under stairs storage cupboard.
Living Room - 3.95 x 3.58 (12'11" x 11'8") - Leading from the hallway into the living room. Double glazed window to the front. Fireplace with break hearth.
Kitchen - 2.86 x 2.66 (9'4" x 8'8" ) - Leading from the hallway into the kitchen. Double glazed window to the rear. Sink. Space for appliances. Matching wall and base units. Door to rear garden. Access to the dining room.
Dining Room - 2.86 x 2.73 (9'4" x 8'11") - Leading from the kitchen into the dining room. Double glazed window to the rear.
Landing - 2.06 x 1.93 (6'9" x 6'3") - Stairs leading from the ground floor to the first floor. Access to shower room and all three bedrooms.
Bedroom One - 4.07 x 3.68 (13'4" x 12'0" ) - Leading from the landing into bedroom one. Double glazed window to the front. Built in cupboard housing boiler.
Bedroom Two - 2.88 x 4.16 (9'5" x 13'7") - Leading from the landing into bedroom two. Double glazed window to the rear.
Bedroom Three - 2.90 x 2.68 (9'6" x 8'9") - Leading from the landing bedroom three. Double glazed window to the front.
Shower Room - 1.76 x 2.40 (5'9" x 7'10") - Leading from the landing into the shower room (currently used as a wet room). Obscured double glazed window to the rear. The shower room consists of a W/C, wash basin and shower unit.
Front Garden - Access to property via block paved driveway leading to front door. Off street parking for 2-3 cars. Shared side alley providing access to rear garden.
Rear Garden - Access to rear garden via kitchen/diner or side alley. Large rear garden, patio areas, shrub, plants, outbuilding for storage. Enclosed by wall and fences.
Interested in this property?
Council tax
First listed
Over a month agoEnergy Performance Certificate
Bristol, BS13
Marketed by
Hunters - Bishopsworth 25 Highridge Road Bishopsworth, Bristol BS13 8HJCall agent on 0117 244 4441
Placebuzz mortgage repayment calculator
Monthly repayment
The Est. Mortgage is for a 25 years repayment mortgage based on a 10% deposit and a 5.5% annual interest. It is only intended as a guide. Make sure you obtain accurate figures from your lender before committing to any mortgage. Your home may be repossessed if you do not keep up repayments on a mortgage.
Bristol, BS13 - Streetview
DISCLAIMER: Property descriptions and related information displayed on this page are marketing materials provided by Hunters - Bishopsworth. Placebuzz does not warrant or accept any responsibility for the accuracy or completeness of the property descriptions or related information provided here and they do not constitute property particulars. Please contact Hunters - Bishopsworth for full details and further information.
















