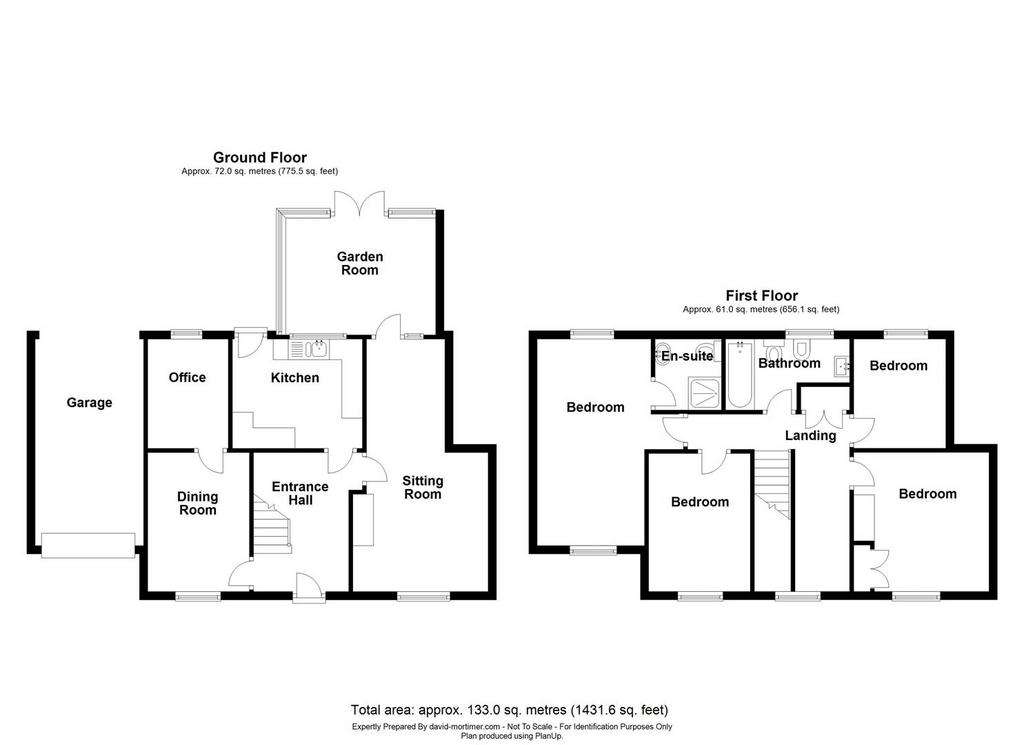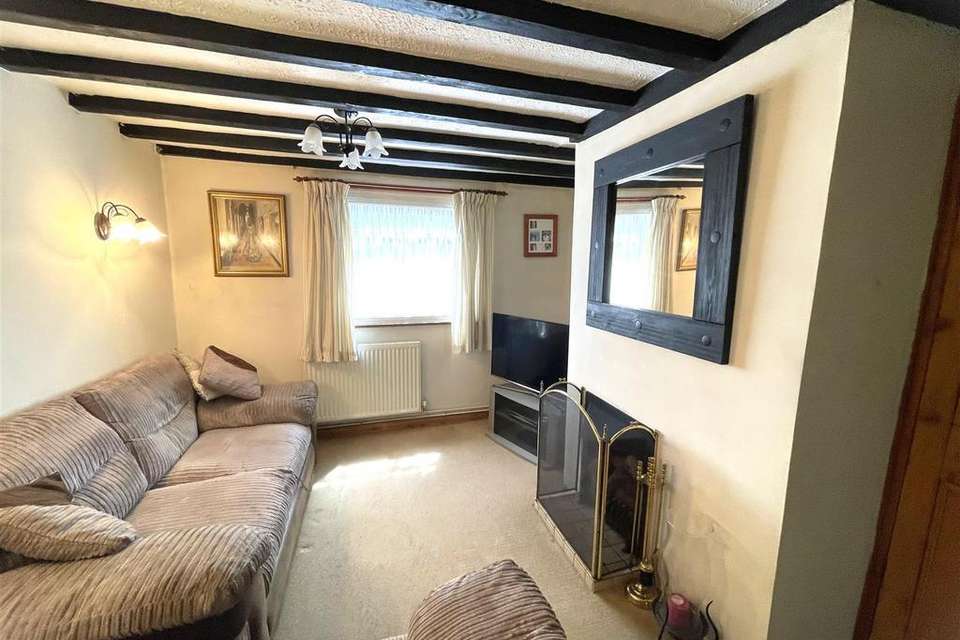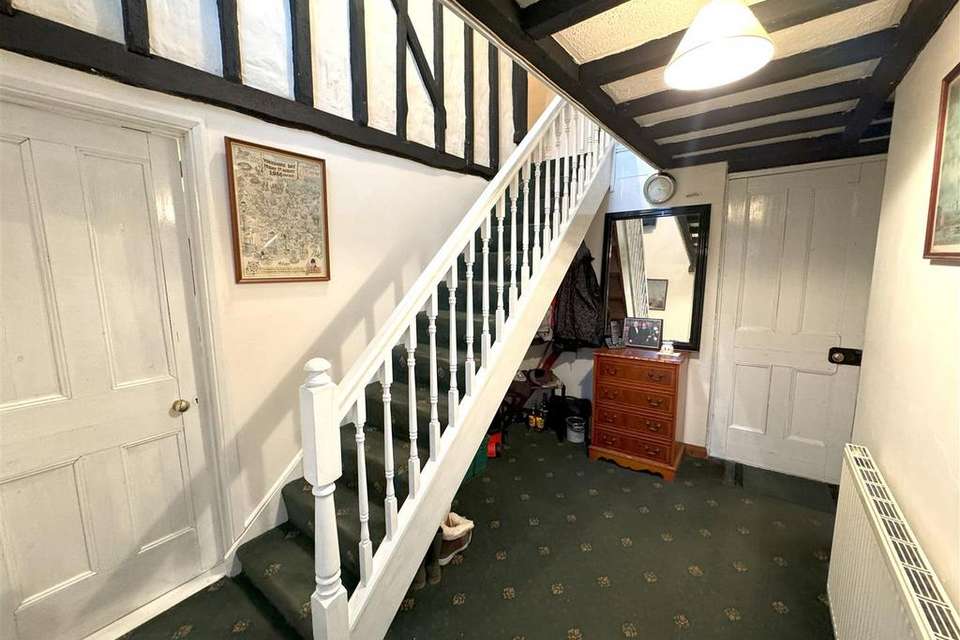4 bedroom detached house for sale
The Street, Woodbridge IP12detached house
bedrooms

Property photos




+12
Property description
A charming four bedroom, detached cottage situated in this popular village close to Woodbridge and the River Deben.
Description - A charming detached cottage in need of some updating, offering versatile accommodation over two floors with the added benefit of off road parking and an attractive courtyard style garden. The property was believed to be two cottages knocked into one and extended at the rear. It retains a number of exposed beams and studwork and benefits from secondary double glazing, oil central heating and attractive courtyard style garden.
Location - The house is situated within the popular village of Eyke, near Rendlesham Forest, with attractive countryside and woodland walks. The village has a popular primary school and a café close by at Swann's Nurseries. The quaint riverside town of Woodbridge has an array of amenities with a flourishing thoroughfare of national brands, independent shops and eateries. The River Deben offers rowing and sailing facilities and there is also a cinema and leisure centre to name but a few. Situated in the catchment of Farlingaye High School which is hugely popular and rated by Ofsted as excellent. Woodbridge also has a rail service to Ipswich and connections direct to London Liverpool Street.
Entrance Hall - 3.35m x 2.29m (11 x 7'6) - Stairs to first floor, radiator.
Sitting Room - 6.15m x 3.20m narrowing to 1.91m (20'2 x 10'6 narr - Secondary leaded light double glazed window to front, open fireplace with tiled hearth, two radiators, glazed door to Garden Room.
Garden Room - 3.35m x 2.87m (11 x 9'5) - Double glazed window to rear and side with French doors to garden, radiator.
Dining Room - 3.30m x 2.49m (10'10 x 8'2) - Secondary leaded light double glazed window to front, exposed beams and studwork, radiator, door to Study
Study - 2.67m x 1.96m (8'9 x 6'5) - Double glazed window to rear, oil fired boiler, radiator.
Kitchen - 3.35m x 2.51m (11 x 8'3) - Leaded light windows to rear and stable door to rear garden. Painted wooden units incorporating sink unit and single drainer with cupboard under and plumbing for washing machine., adjacent work surfaces with cupboards and drawers under, range of eye level matching units. tiled floor and radiator.
Landing - 4.37m x 2.24m (14'4 x 7'4) - Secondary leaded light double glazed window to front, exposed beams and studwork, loft access, built in airing cupboard and radiator.
Bedroom One - 5.03m x 2.74m (16'6 x 9) - Secondary leaded light double glazed window to front, and rear, two radiator, door to
Ensuite Shower Room - 1.68m x 1.68m (5'6 x 5'6) - Fully tiled shower cubicle, low level wc and vanity unit and sink, radiator.
Bedroom Two - 3.35m x 2.59m (11 x 8'6) - Secondary leaded light double glazed window to front, exposed beams and studwork, built in wardrobes and radiator
Bedroom Three - 3.35m x 2.59m (11 x 8'6) - Secondary leaded light double glazed window to front, exposed beams and studwork, radiator.
Bedroom Four - 2.74m x 2.29m (9 x 7'6) - Secondary leaded light double glazed window to rear, exposed beams and studwork, radiator
Bathroom - Coloured suite with panelled bath, low level wc and wash hand basin.
Outside And Gardens - The front of the house is recessed by a path and there is parking on the road in front. There is access to an open garage with an electric up and over door which is open to the rear garden which could provide further parking. The rear garden is a delightful area formed like a courtyard style garden with walls to all sides creating a private north west aspect. There is alawn with attractive flower and shrub borders and beds with a patio. Two sheds and work shop.
Services - Mains electricity and water are connected to the property and there is a septic tank.
Tenure: Freehold
EPC:
Description - A charming detached cottage in need of some updating, offering versatile accommodation over two floors with the added benefit of off road parking and an attractive courtyard style garden. The property was believed to be two cottages knocked into one and extended at the rear. It retains a number of exposed beams and studwork and benefits from secondary double glazing, oil central heating and attractive courtyard style garden.
Location - The house is situated within the popular village of Eyke, near Rendlesham Forest, with attractive countryside and woodland walks. The village has a popular primary school and a café close by at Swann's Nurseries. The quaint riverside town of Woodbridge has an array of amenities with a flourishing thoroughfare of national brands, independent shops and eateries. The River Deben offers rowing and sailing facilities and there is also a cinema and leisure centre to name but a few. Situated in the catchment of Farlingaye High School which is hugely popular and rated by Ofsted as excellent. Woodbridge also has a rail service to Ipswich and connections direct to London Liverpool Street.
Entrance Hall - 3.35m x 2.29m (11 x 7'6) - Stairs to first floor, radiator.
Sitting Room - 6.15m x 3.20m narrowing to 1.91m (20'2 x 10'6 narr - Secondary leaded light double glazed window to front, open fireplace with tiled hearth, two radiators, glazed door to Garden Room.
Garden Room - 3.35m x 2.87m (11 x 9'5) - Double glazed window to rear and side with French doors to garden, radiator.
Dining Room - 3.30m x 2.49m (10'10 x 8'2) - Secondary leaded light double glazed window to front, exposed beams and studwork, radiator, door to Study
Study - 2.67m x 1.96m (8'9 x 6'5) - Double glazed window to rear, oil fired boiler, radiator.
Kitchen - 3.35m x 2.51m (11 x 8'3) - Leaded light windows to rear and stable door to rear garden. Painted wooden units incorporating sink unit and single drainer with cupboard under and plumbing for washing machine., adjacent work surfaces with cupboards and drawers under, range of eye level matching units. tiled floor and radiator.
Landing - 4.37m x 2.24m (14'4 x 7'4) - Secondary leaded light double glazed window to front, exposed beams and studwork, loft access, built in airing cupboard and radiator.
Bedroom One - 5.03m x 2.74m (16'6 x 9) - Secondary leaded light double glazed window to front, and rear, two radiator, door to
Ensuite Shower Room - 1.68m x 1.68m (5'6 x 5'6) - Fully tiled shower cubicle, low level wc and vanity unit and sink, radiator.
Bedroom Two - 3.35m x 2.59m (11 x 8'6) - Secondary leaded light double glazed window to front, exposed beams and studwork, built in wardrobes and radiator
Bedroom Three - 3.35m x 2.59m (11 x 8'6) - Secondary leaded light double glazed window to front, exposed beams and studwork, radiator.
Bedroom Four - 2.74m x 2.29m (9 x 7'6) - Secondary leaded light double glazed window to rear, exposed beams and studwork, radiator
Bathroom - Coloured suite with panelled bath, low level wc and wash hand basin.
Outside And Gardens - The front of the house is recessed by a path and there is parking on the road in front. There is access to an open garage with an electric up and over door which is open to the rear garden which could provide further parking. The rear garden is a delightful area formed like a courtyard style garden with walls to all sides creating a private north west aspect. There is alawn with attractive flower and shrub borders and beds with a patio. Two sheds and work shop.
Services - Mains electricity and water are connected to the property and there is a septic tank.
Tenure: Freehold
EPC:
Interested in this property?
Council tax
First listed
Over a month agoThe Street, Woodbridge IP12
Marketed by
Charles Wright Properties - Woodbridge 2 Quaypoint Station Road Woodbridge IP12 4ALPlacebuzz mortgage repayment calculator
Monthly repayment
The Est. Mortgage is for a 25 years repayment mortgage based on a 10% deposit and a 5.5% annual interest. It is only intended as a guide. Make sure you obtain accurate figures from your lender before committing to any mortgage. Your home may be repossessed if you do not keep up repayments on a mortgage.
The Street, Woodbridge IP12 - Streetview
DISCLAIMER: Property descriptions and related information displayed on this page are marketing materials provided by Charles Wright Properties - Woodbridge. Placebuzz does not warrant or accept any responsibility for the accuracy or completeness of the property descriptions or related information provided here and they do not constitute property particulars. Please contact Charles Wright Properties - Woodbridge for full details and further information.
















