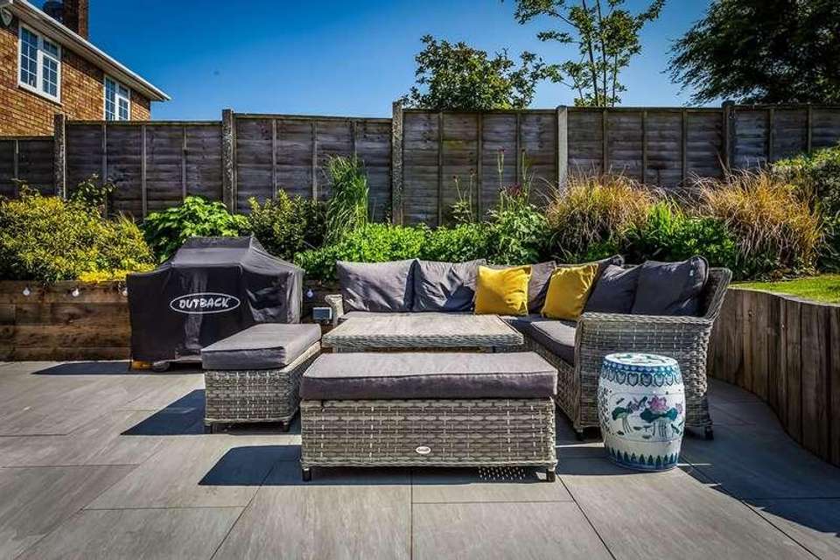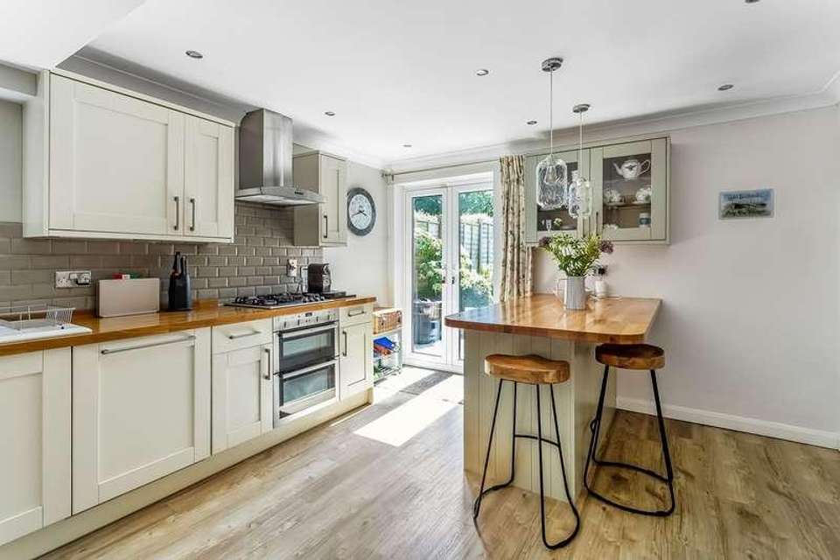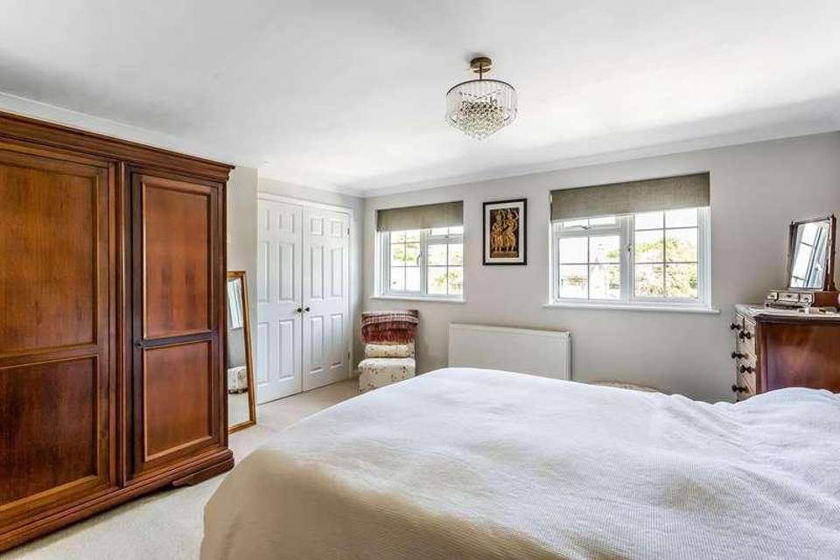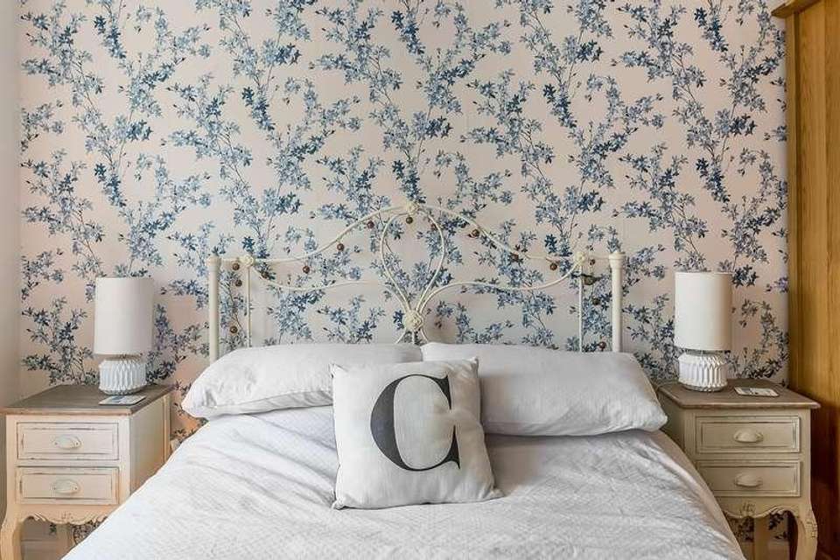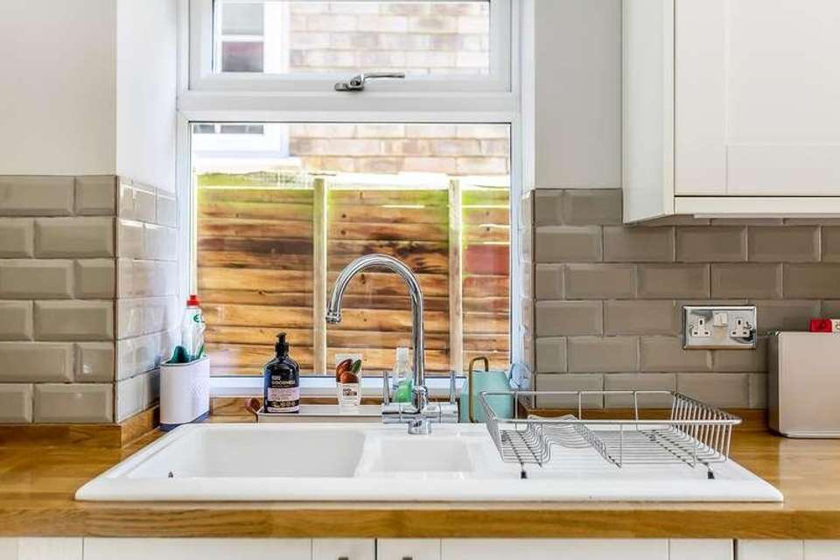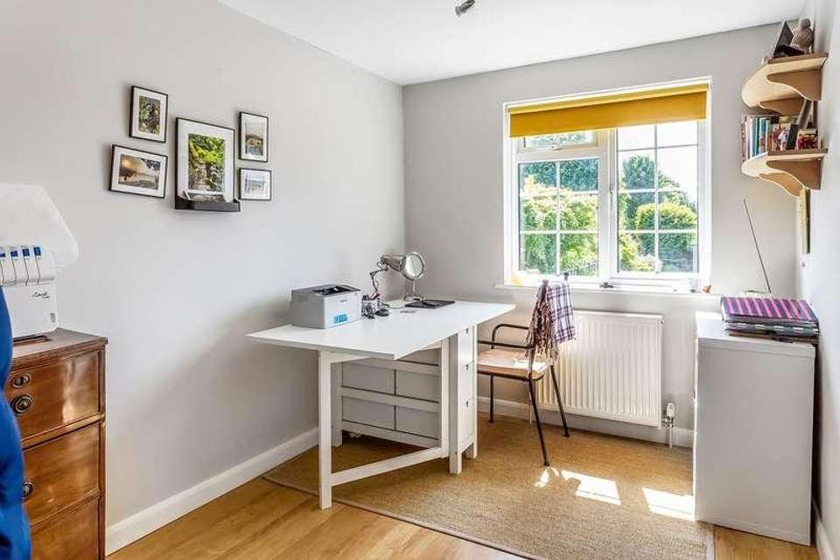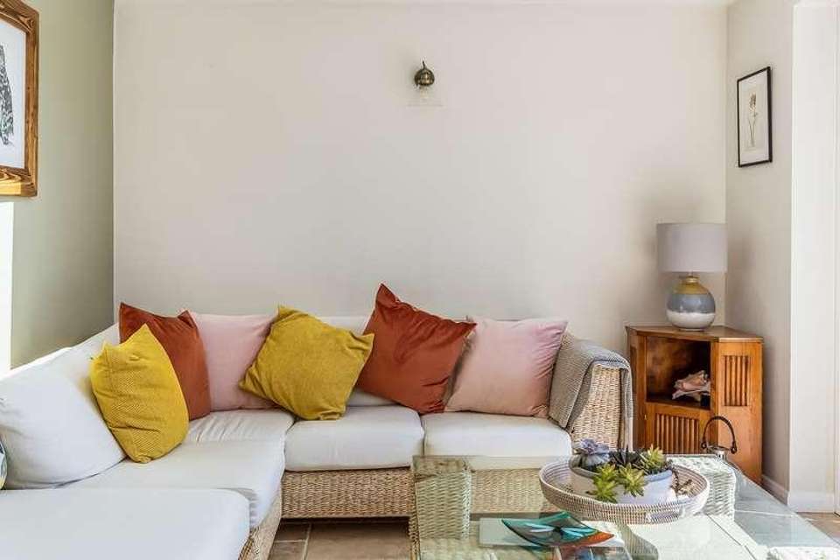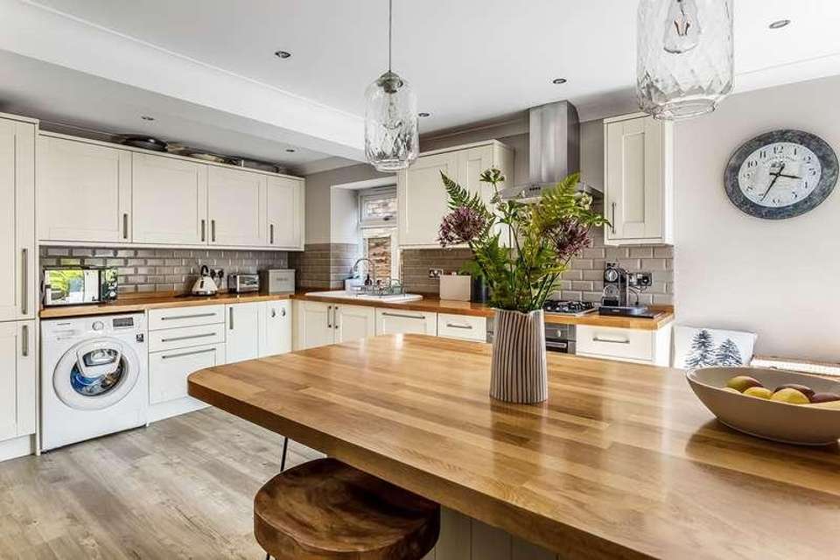4 bedroom detached house for sale
Sevenoaks, TN14detached house
bedrooms
Property photos




+28
Property description
This simply stunning, four-double bedroom, detached family home enjoys an excellent central position in the much sought-after village of Knockholt, TN14. The property benefits from an open-plan sitting room/garden room, a separate dining room, a modern kitchen/breakfast room, a cloakroom W/C and an integral garage on the ground floor; whilst upstairs, there are four double bedrooms, one with an ensuite shower room, and a family bathroom. The bi-folding doors in the garden room really bring the outside in during the summer months. The dining room is currently being utilised as a study but is a versatile space that could be used as a snug, a playroom or an additional reception room. Whilst outside, a private driveway to the front provides off-road parking and the rear garden has also been beautifully landscaped to create a wonderful entertaining space. We highly encourage viewing this property to appreciate this beautiful family home. Call us now for more information, we are *Open 8am - 8pm 7 Days a Week*SITUATIONThis property enjoys a central position in Knockholt, TN14, just a short walk from local amenities such as a village store, garage, and charming pubs. Within 2.4 miles, Knockholt station provides regular services to London Charing Cross and London Canon Street. The vibrant town of Orpington, only 5.3 miles away, boasts a bustling High Street, a mainline station with connections to Charing Cross, Canon Street, and Victoria, as well as a diverse range of shopping facilities, restaurants, a cinema/theatre, and more. Additionally, the larger town of Sevenoaks, approximately 4.2 miles distant, offers a wider array of shopping options, dining establishments, a cinema/theatre, and various amenities. Commuters and travellers will appreciate the easy access to the M25 motorway at nearby Junctions 4 or 5, connecting to Gatwick and Heathrow airports, the Dartford Crossing, and the Channel Tunnel. With its prime location and abundant amenities, this property is an excellent choice for those seeking convenience and accessibility.ENTRANCE HALLThe front door leads into the entrance hallway with doors to the kitchen, sitting room, dining room/office, cloakroom, garage, understairs storage cupboard and carpeted stairs leading to the first floor. There is Amtico flooring and a radiator.KITCHEN/BREAKFAST ROOM 4.71m x 3.65m (15' 5" x 12' 0") A beautifully-presented kitchen/breakfast room providing a range of shaker-style wall and base units with solid wood worktops, an integrated fridge/freezer, dishwasher, oven and grill and a four-ring gas hob with an extractor fan overhead. There is space and plumbing for a washing machine, a 1 and 1/2 ceramic sink, a window to the side of the property and French doors leading out onto the patio. There is a kitchen peninsula with matching shaker-style units, an integrated wine fridge and space for 4/5 bar stools. There are part-tiled walls, Amtico flooring and a radiator.DINING ROOM5.28m x 2.39m (17' 4" x 7' 10") A versatile room that could be used as a dining room, office or additional reception room with dual aspect windows to the front and side, ample space for furniture, Amtico flooring and a radiator.SITTING ROOM 5.47m x 3.63m (17' 11" x 11' 11") A well-presented sitting room with ample space for freestanding furniture, fitted shelving, a radiator, carpeted flooring, a window to the side and a brick-feature fireplace housing a log burner. The sitting room is open plan to the garden room and is naturally well-lit.GARDEN ROOM5.46m x 3.02m (17' 11" x 9' 11") A wonderful garden room, filled with plenty of natural light and providing ample space for freestanding furniture, and tiled floor with underfloor heating throughout. There is a radiator, two skylights and bi-folding doors leading out onto the patio which is perfect for Al Fresco entertaining.CLOAKROOM W/CCloakroom W/C consisting of a close coupled WC, a wash hand basin set in vanity unit with storage below, a chrome heated towel rail, a frosted window to the side, part tiled walls and fully tiled flooring.LANDINGCarpeted stairs lead up to the light and bright landing, providing access to all four bedrooms, the family bathroom and the airing cupboard. There is a window to the side of the property, carpeted flooring and access to the loft via a hatch.MASTER BEDROOM5.42m x 4.86m (17' 9" x 15' 11") A generously-sized master bedroom providing plenty of space for freestanding furniture, with a built-in wardrobe, a built-in cupboard with shelving, a radiator and two windows to the front. There is carpeted flooring and a door leading to the ensuite shower room. ENSUITEModern ensuite shower room consisting of a large walk-in Aqualisa shower, a close-coupled W/C, a wash hand basin set in a vanity unit with storage below and a mirrored vanity unit above. There is a chrome heated towel rail, a frosted window to the side, tiled walls and herringbone-style Amtico flooring. BEDROOM TWO3.36m x 3.03m (11' 0" x 9' 11") Second double bedroom with ample space for freestanding flooring, carpeted flooring, a built-in wardrobe, a radiator and a window to the front. BEDROOM THREE3.63m x 3.04m (11' 11" x 10' 0") Third double bedroom with ample space for freestanding furniture, laminate flooring, a radiator and a window to the rear with views of the garden. FAMILY BATHROOMFamily bathroom consisting of a panel bath with hot/cold mixer tap, a walk-in Aqualisa shower, an enclosed cistern WC and wash hand basin set in a vanity unit with storage below, a frosted window to the rear of the property, a chrome heated towel rail, fully tiled walls and tiled flooring with underfloor heating.BEDROOM FOUR3.38m x 2.36m (11' 1" x 7' 9") Fourth double bedroom with space for freestanding furniture, laminate flooring, a radiator and a window to the rear with views of the garden. INTEGRAL GARAGE5.15m x 4.60m (16' 11" x 15' 1") The double-width, integral garage can be accessed from an internal door from the entrance hall, and also via an electric up-and-over roller door from outside. The garage has power and lighting and houses the boiler and the consumer unit with space, plumbing and vents for a washing machine and a tumble dryer. OUTSIDETo the front of the property is driveway parking for numerous vehicles with an EV charger, hedge borders with some mature trees and shrubs, an area laid to lawn and steps leading to the front door.The rear garden can be accessed via bi-folding doors from the garden room and leads out to a wonderful patio area, perfect for Al Fresco dining. The remainder of the garden is fence enclosed, with the majority laid to lawn with timber sleeper flower beds, some mature trees and shrubs, side access to both sides, a handy shed to the rear and a vegetable patch.SERVICES AND AGENTS NOTESMains services: mains electric, gas, sewage & water.Freehold.Council Tax Band: G - Sevenoaks District Council.CONSUMER PROTECTION FROM UNFAIR TRADING REGULATIONS 2008Platform Property (the agent) has not tested any apparatus, equipment, fixtures and fittings or services and therefore cannot verify that they are in working order or fit for the purpose. A buyer is advised to obtain verification from their solicitor or surveyor. References to the tenure of a property are based on information supplied by the seller. Platform Property has not had sight of the title documents. Items shown in photographs are NOT included unless specifically mentioned within the sales particulars. They may however be available by separate negotiation, please ask us at Platform Property. We kindly ask that all buyers check the availability of any property of ours and make an appointment to view with one of our team before embarking on any journey to see a property.
Interested in this property?
Council tax
First listed
2 weeks agoSevenoaks, TN14
Marketed by
Platform Property Hamlyn House,Beadles Lane,Old Oxted,RH8 9JJCall agent on 01883 460373
Placebuzz mortgage repayment calculator
Monthly repayment
The Est. Mortgage is for a 25 years repayment mortgage based on a 10% deposit and a 5.5% annual interest. It is only intended as a guide. Make sure you obtain accurate figures from your lender before committing to any mortgage. Your home may be repossessed if you do not keep up repayments on a mortgage.
Sevenoaks, TN14 - Streetview
DISCLAIMER: Property descriptions and related information displayed on this page are marketing materials provided by Platform Property. Placebuzz does not warrant or accept any responsibility for the accuracy or completeness of the property descriptions or related information provided here and they do not constitute property particulars. Please contact Platform Property for full details and further information.



