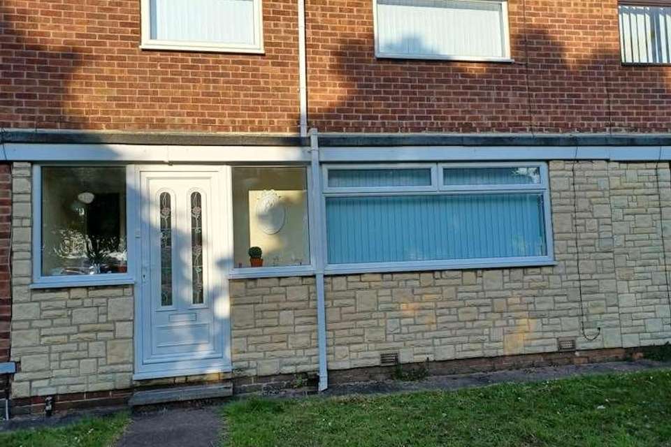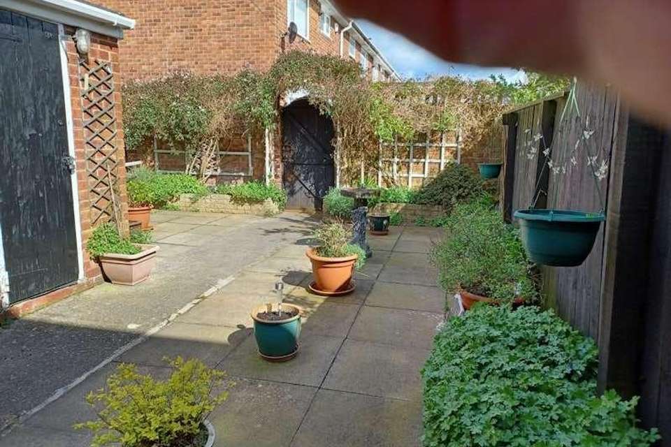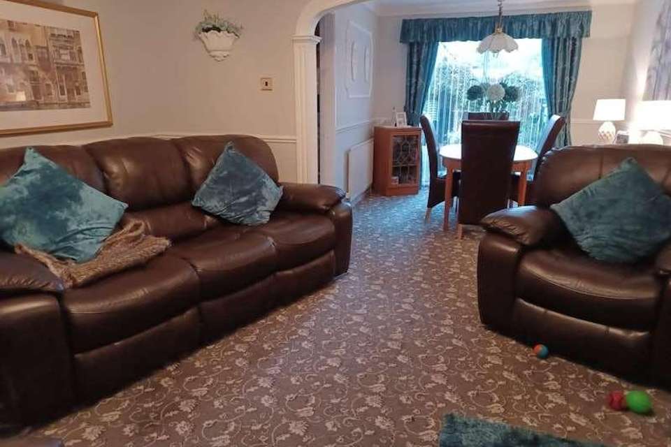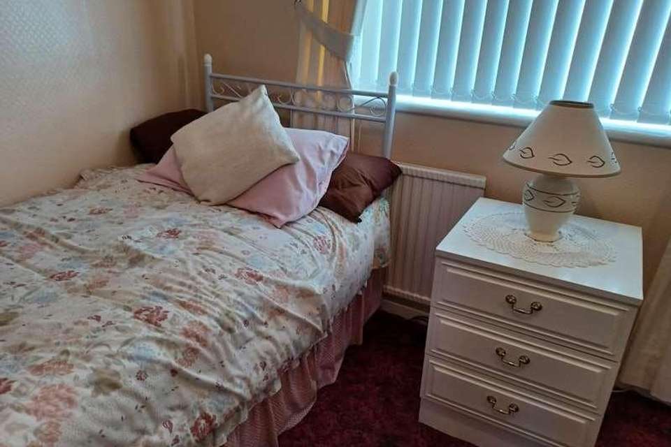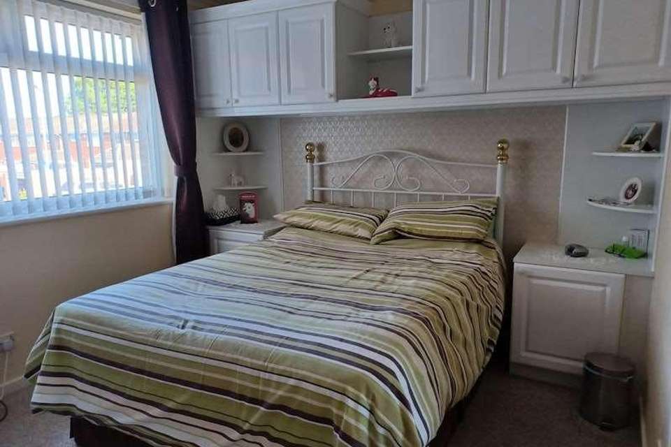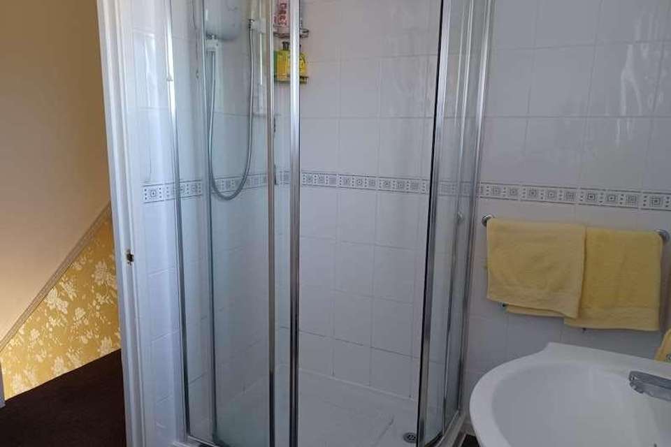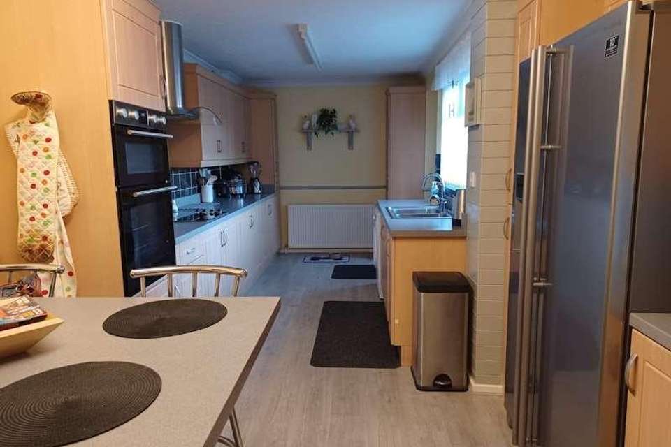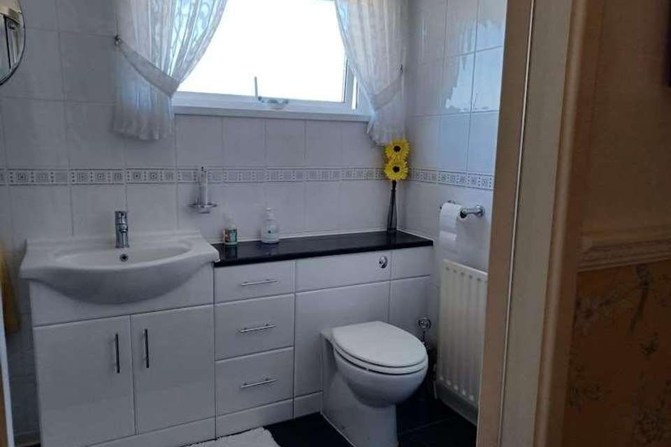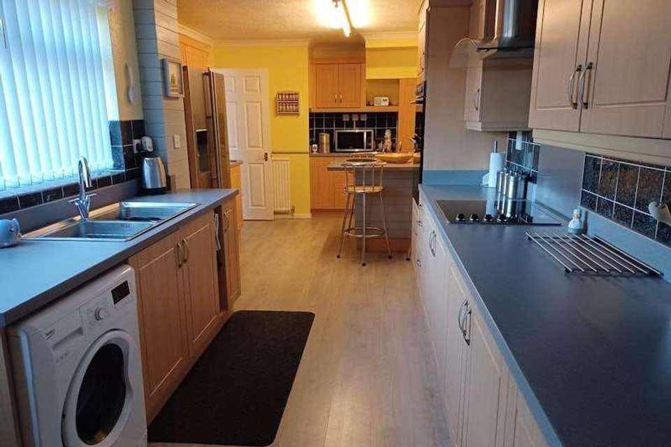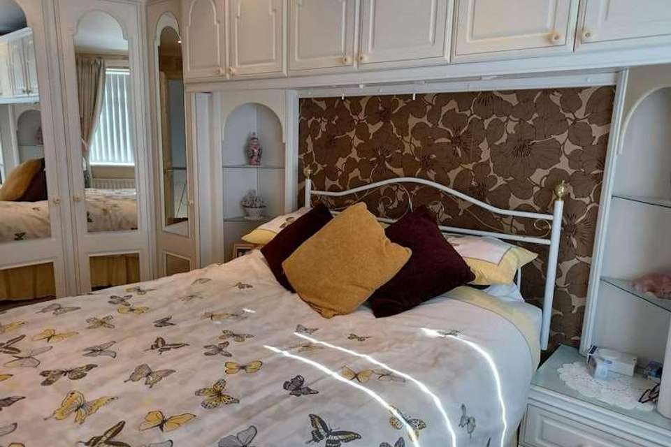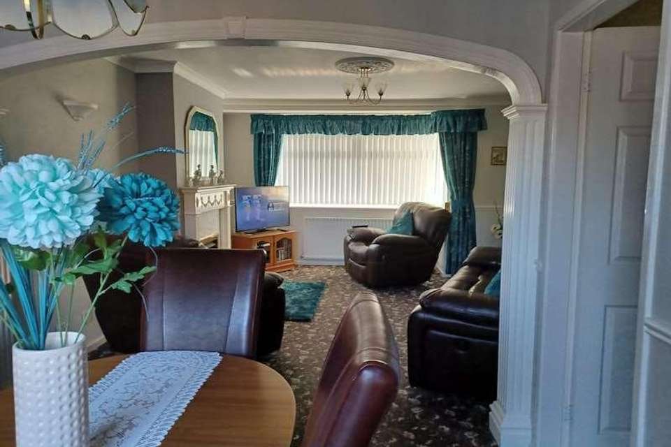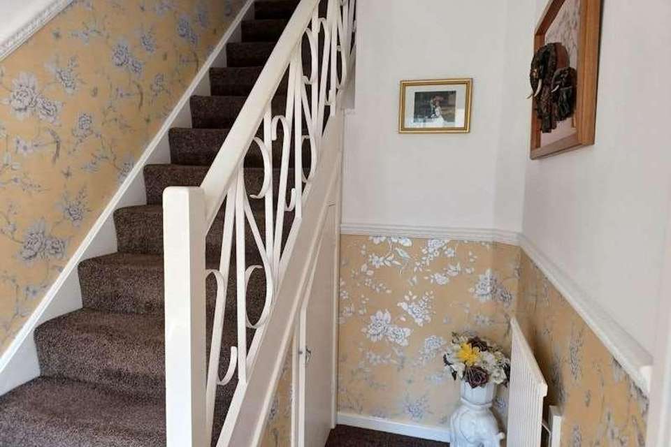3 bedroom terraced house for sale
Tyne And Wear, NE24terraced house
bedrooms
Property photos
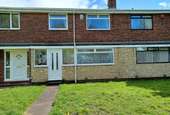
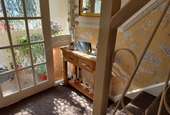
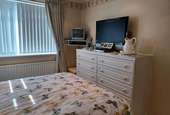
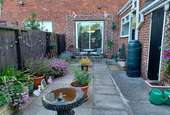
+13
Property description
We are delighted to offer for sale an exceptional mid-link house offering superbly extended and extensively upgraded accommodation. This lovely home is situated on the ever popular Cowpen Farm Estate, fronting onto greened area in a well laid out cul-de-sac in which properties are rarely offered for sale. This attractively presented accommodation, which among its wealth of upgrades boasts gas central heating via combi boiler, replacement double glazed windows and doors and alarm system, is an absolute must view in order to be fully appreciated.To the ground floor there is an entrance porch, main hallway, through lounge/diner, attractively remodelled kitchen with superb extension and to the first floor three well-proportioned bedrooms plus luxury bathroom/wc. Externally there are neatly maintained gardens to both front and rear plus attached utility/storage.GROUND FLOORENTRANCE PORCHVia uPVC double glazed door with side window panels leading intoMAIN HALLWAYAttractive wrought iron stairs leading to first floor, radiator, door leading toLOUNGEAttractive feature fireplace with inset coal-effect gas fire, uPVC double glazed window, radiator, open toDINING ROOMDouble glazed sliding patio doors to rear garden area, radiator.KITCHENSuperbly fitted with a range of beech effect wall and floor units and complementary worktops incorporating built in electric oven, ceramic hob with cooker hood over, pair of inset stainless steel sinks with chrome mixer tap, breakfast bar, two radiators, laminate flooring, cupboard housing Baxi combi boiler, cupboard housing alarm system.FIRST FLOORLANDINGAccess to loft areaBEDROOM 1 (front)Fully fitted mirrored wardrobes, fitted drawer units, uPVC double glazed window, radiator.BEDROOM 2 (rear)Fitted cupboards plus additional sliding mirror door wardrobes, uPVC double glazed window, radiator. BEDROOM 3 (front)Sliding mirror door wardrobes, uPVC double glazed window, radiator.BATHROOM/WCRefitted to a high standard with three-piece suite comprising of vanity units incorporating wc and handbasin, corner shower unit, fully tiled white walls, uPVC double glazed window.EXTERNALLYGARDENSLawned garden to the front of the property. The enclosed rear garden is attractively paved for ease of maintenance with attractive built up brick borders.UTILITY/STORAGEHandy brick built storage with light and power.
Interested in this property?
Council tax
First listed
Over a month agoTyne And Wear, NE24
Marketed by
Strike Ltd The Octagon, Middleborough,Colchester,Essex,CO1 1TGCall agent on 0333 103 8390
Placebuzz mortgage repayment calculator
Monthly repayment
The Est. Mortgage is for a 25 years repayment mortgage based on a 10% deposit and a 5.5% annual interest. It is only intended as a guide. Make sure you obtain accurate figures from your lender before committing to any mortgage. Your home may be repossessed if you do not keep up repayments on a mortgage.
Tyne And Wear, NE24 - Streetview
DISCLAIMER: Property descriptions and related information displayed on this page are marketing materials provided by Strike Ltd. Placebuzz does not warrant or accept any responsibility for the accuracy or completeness of the property descriptions or related information provided here and they do not constitute property particulars. Please contact Strike Ltd for full details and further information.





