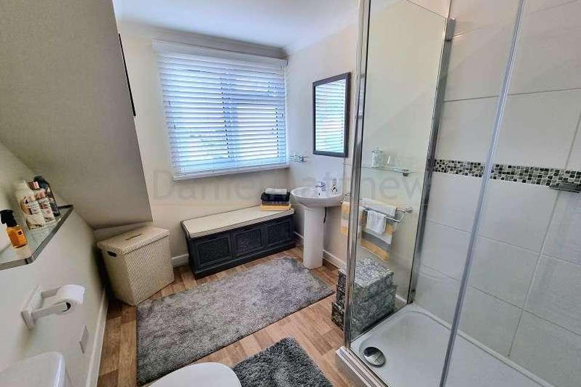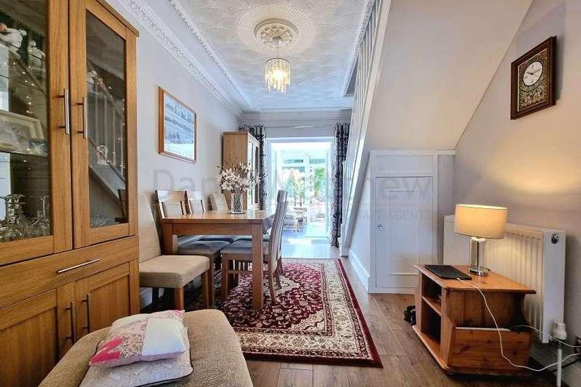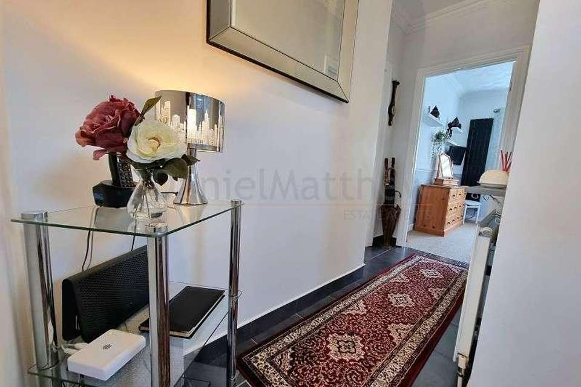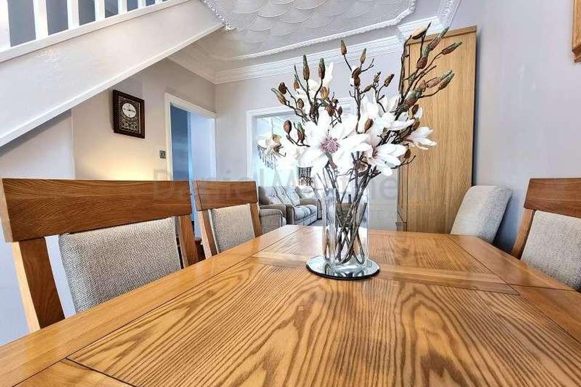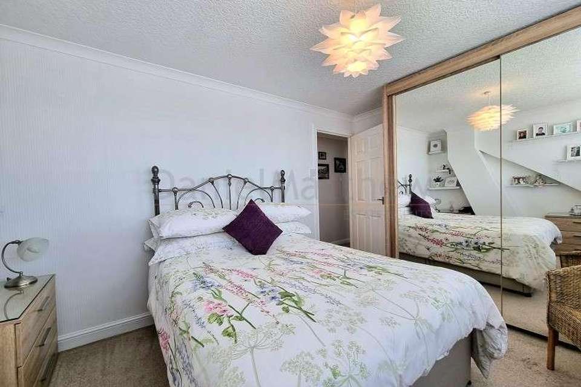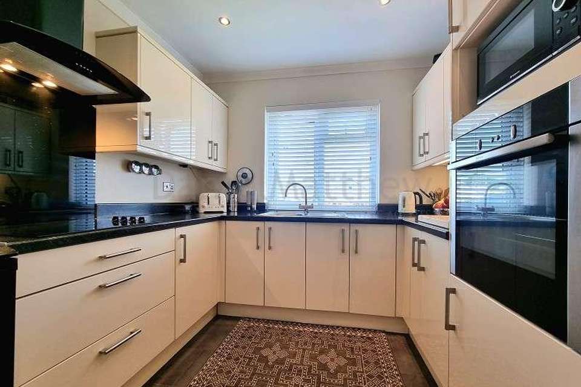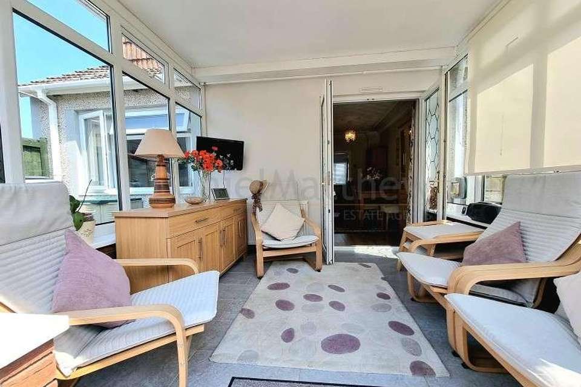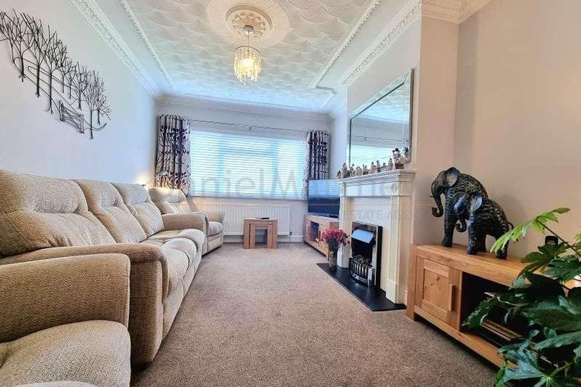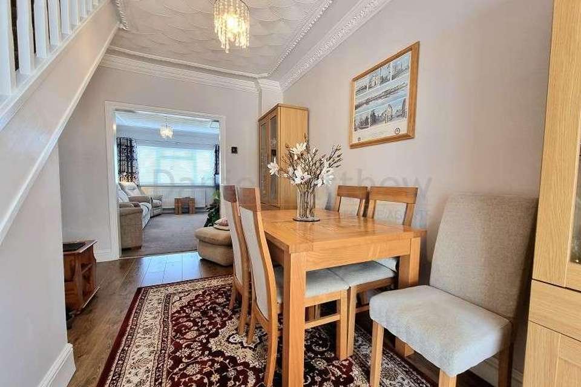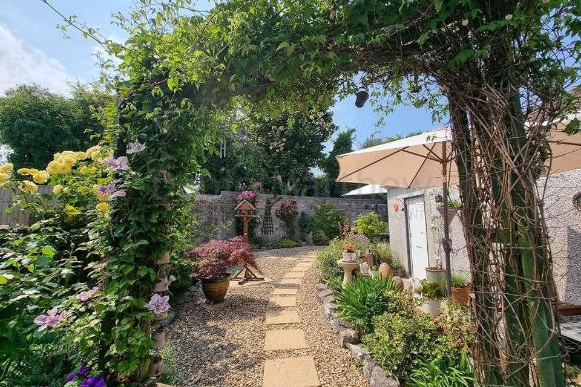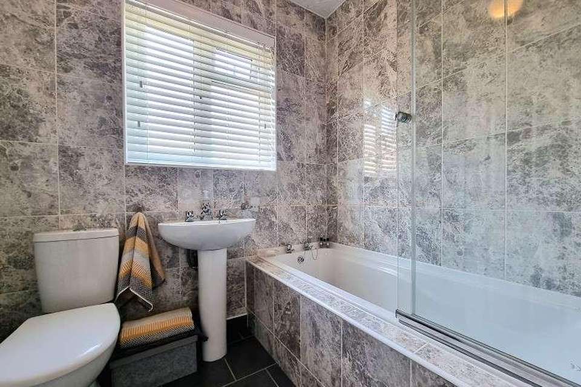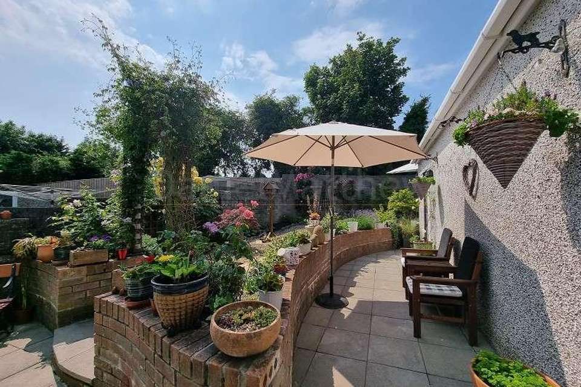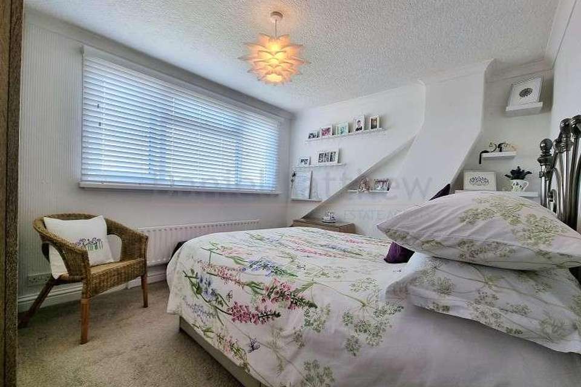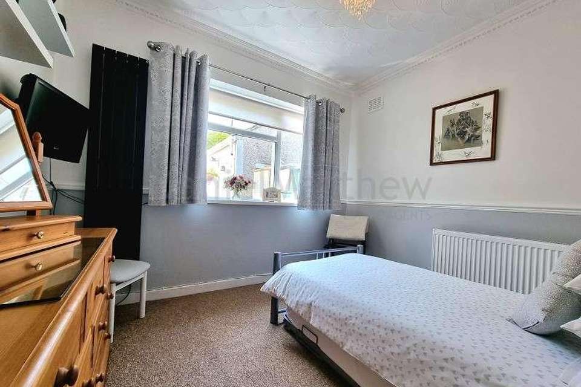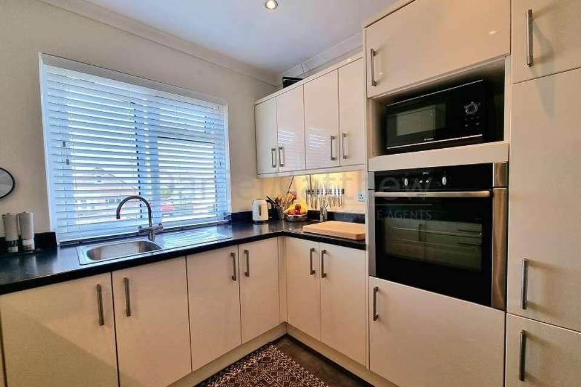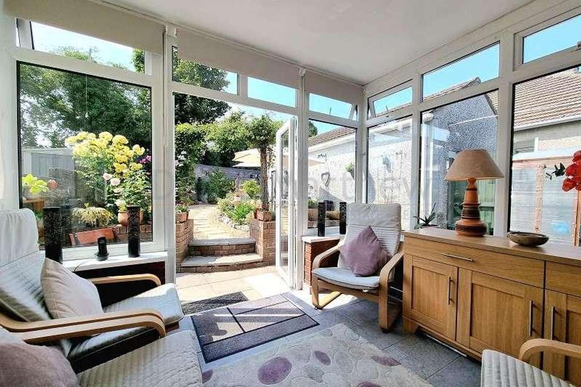4 bedroom bungalow for sale
Bridgend County, CF31bungalow
bedrooms
Property photos
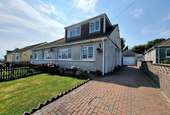
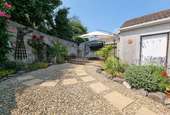
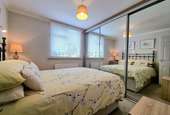
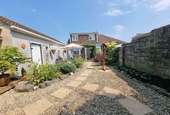
+17
Property description
***A Must View***Daniel Matthew Estate Agents are pleased to offer for sale this spacious, very well presented FOUR BEDROOM semi-detached dormer bungalow located in a popular residential location of Litchard. Situated within a cul de sac and walking distance to local amenities, reputable schools and bus routes; close proximity to McArthur Glen shopping outlet and junction 36 of the M4. Accommodation comprises; entrance hallway, modern fitted kitchen with appliances, generous lounge into dining room, conservatory, downstairs bathroom and bedroom four. First floor landing, three generous bedrooms and a modern three piece shower room. Beautiful landscaped front and rear gardens. Off road parking for several vehicles leading to a single detached garage. EPC Rating; 'D'. Internal viewing comes highly recommended to appreciate what this property has to offer. Call 01656 750764 Entrance Hallway Enter via front door into hallway. Skimmed walls and ceiling with moulded coving. Radiator. Ceramic tiled flooring. Square arch into kitchen. Kitchen (8' 10" x 8' 10" or 2.68m x 2.68m) Situated to the front of the property with UPVC double glazed window to front with blinds. A modern fully fitted kitchen finished in high gloss cream which includes a range of wall and base units to include inset draws and coordinating work surfaces. Electric hob with canopy extractor over, integrated tall fridge and Neff tilt and slide electric oven, space for freezer and plumbing for automatic washing machine. Stainless steel sink with mixer taps. Skimmed ceiling with down lights. Ceramic tiled flooring. Lounge (15' 0" x 10' 6" or 4.56m x 3.19m) A light and airy generous room situated to the front of the property, large UPVC window with blinds and radiator under. Artexed and coved ceiling. Skimmed walls with the focal point of the room being the mantle piece with an inset Optimyst electric fire. Fitted carpets. Opening into the dining room. Dining Room (14' 6" x 9' 4" or 4.42m x 2.85m) A square arch opens from the lounge into the dining room which is a good size room providing a carpeted staircase to the first floor with under stairs storage cupboard, wood laminate flooring. Skimmed walls and ceiling with coving. Radiator UPVC French doors lead into the conservatory. Conservatory (9' 3" x 9' 5" or 2.82m x 2.87m) The Conservatory is UPVC with 'CosyRoof' (still under guarantee), French doors lead out onto the rear patio and ceramic tiled flooring. Downstairs Bathroom (6' 9" x 5' 7" or 2.06m x 1.69m) The fully tiled downstairs bathroom comprises of a modern three piece suite in white to include a tiled bath with thermostatic shower over, pedestal wash hand basin and WC. A heated towel rail and UPVC window with blind to the side. Bedroom Four (9' 5" x 10' 1" or 2.87m x 3.07m) Bedroom four is a generous downstairs double bedroom with a UPVC double glazed window looking out onto the landscaped garden, carpeted flooring and radiator. Landing The Landing has skimmed and coved ceiling and provides an airing cupboard which houses the Baxi combination boiler. Fitted carpets. Master Bedroom (9' 11" x 12' 8" or 3.03m x 3.87m) The Master Bedroom is a double room with a UPVC window with blinds and radiator under to the front elevation. Fitted carpets. Fitted mirror fronted double wardrobes. Bedroom Two (9' 6" x 10' 0" or 2.89m x 3.05m) Bedroom two is situated to the rear and is a double room with a UPVC window with blinds and radiator under. Fitted carpets. Fitted mirror fronted double wardrobes. Bedroom Three (12' 6" x 6' 2" or 3.82m x 1.89m) Bedroom three is a spacious single bedroom comprising UPVC window with blinds and radiator under situated to the rear, built-in over stairs storage cupboard and fitted carpets. Shower Room (9' 11" x 6' 8" or 3.03m x 2.04m) The Shower Room has been fitted with a three piece white suite to include; a double fully tiled shower cubicle, pedestal wash hand basin and WC. A UPVC window with blinds, cushion flooring and a chrome heated towel rail. Skimmed and coved ceiling. Garden The front garden is laid to lawn with shrub borders. A large block paviour driveway providing parking for several vehicles leading to a single detached garage with power and lighting. The rear garden is fully enclosed and low maintenance. It is beautifully landscaped with an abundance of colourful shrubs, it enjoys a patio area leading onto a chippings section with stepping stones to a rear decked area.
Council tax
First listed
Over a month agoBridgend County, CF31
Placebuzz mortgage repayment calculator
Monthly repayment
The Est. Mortgage is for a 25 years repayment mortgage based on a 10% deposit and a 5.5% annual interest. It is only intended as a guide. Make sure you obtain accurate figures from your lender before committing to any mortgage. Your home may be repossessed if you do not keep up repayments on a mortgage.
Bridgend County, CF31 - Streetview
DISCLAIMER: Property descriptions and related information displayed on this page are marketing materials provided by Daniel Matthew Estate Agents. Placebuzz does not warrant or accept any responsibility for the accuracy or completeness of the property descriptions or related information provided here and they do not constitute property particulars. Please contact Daniel Matthew Estate Agents for full details and further information.





