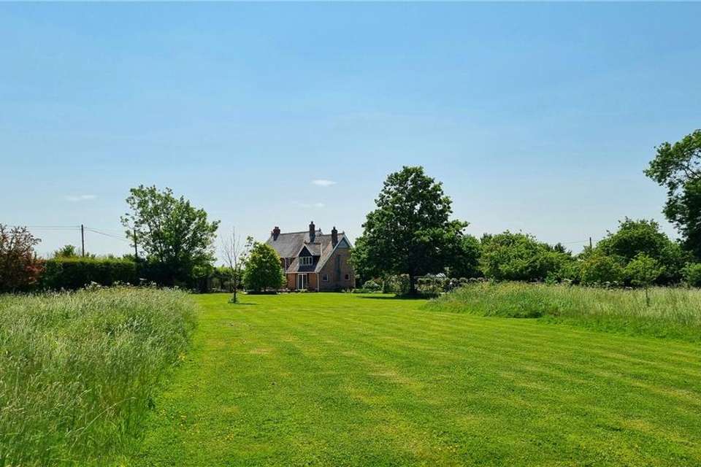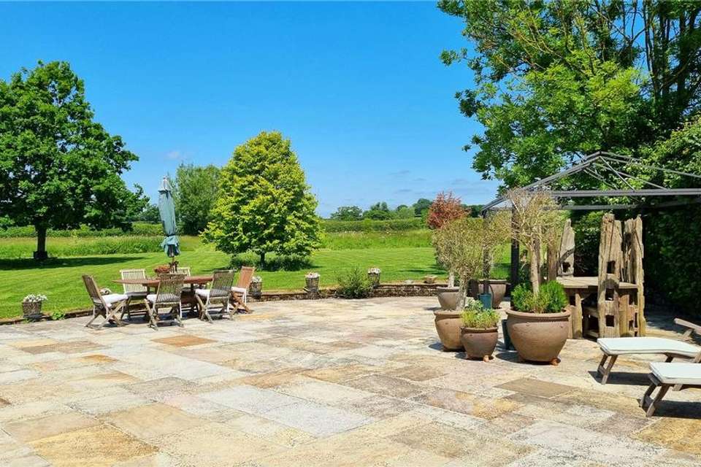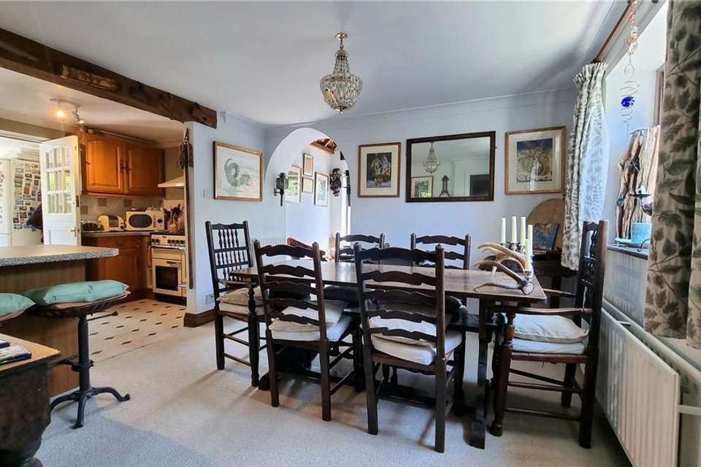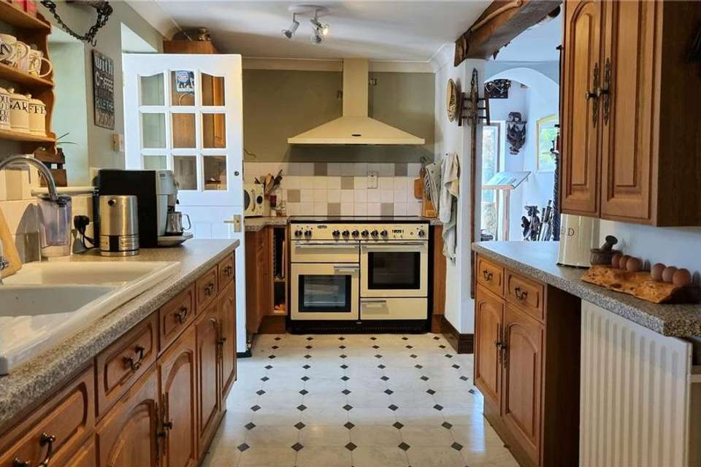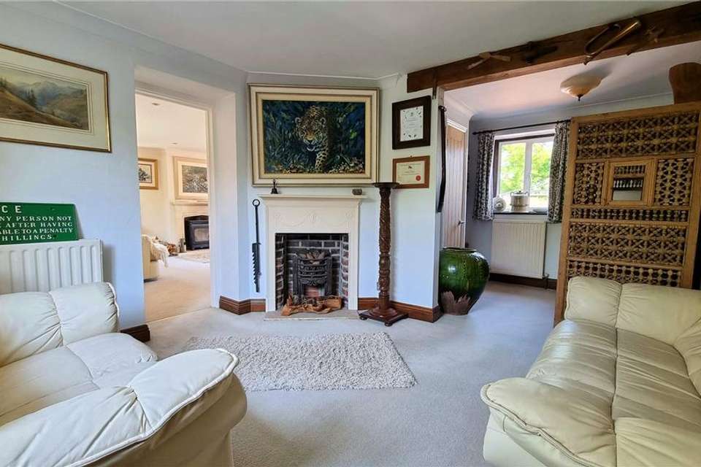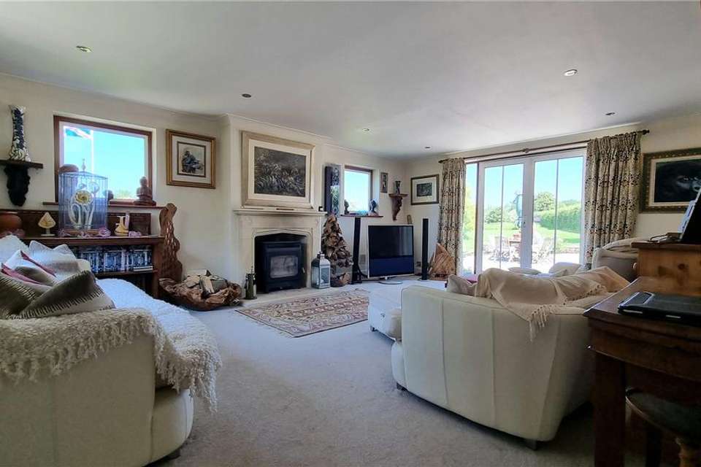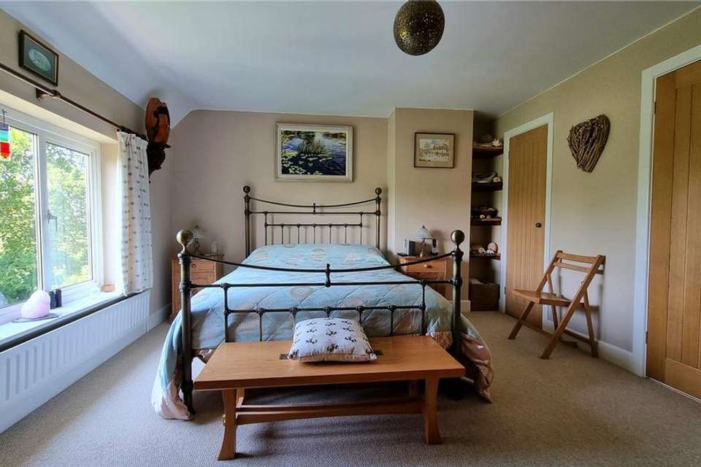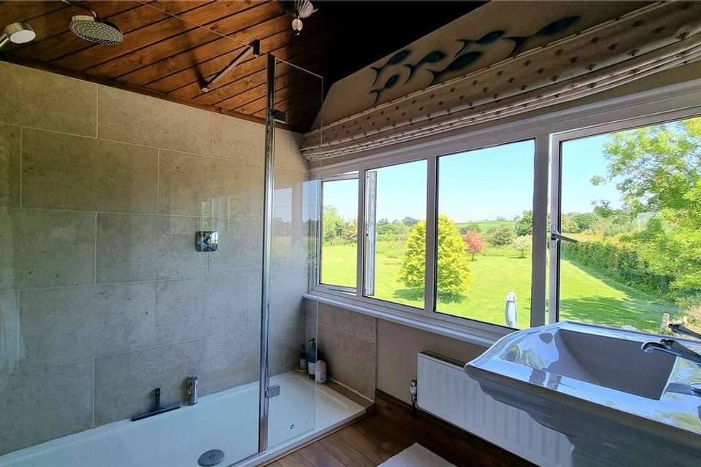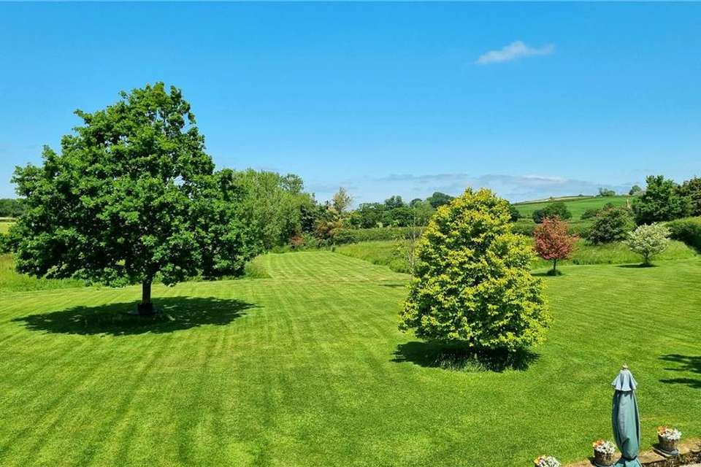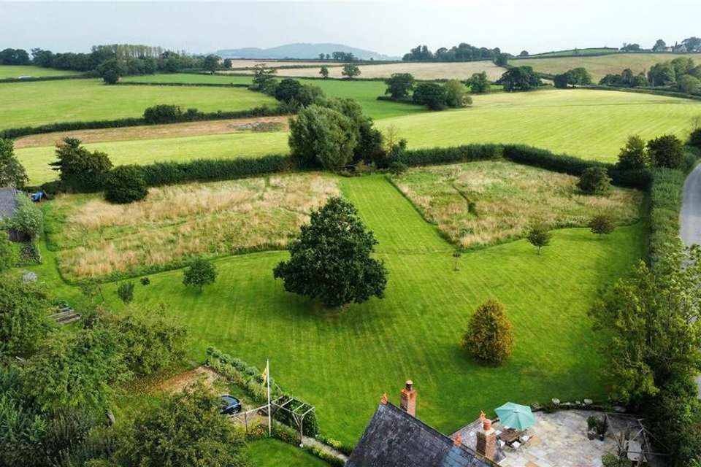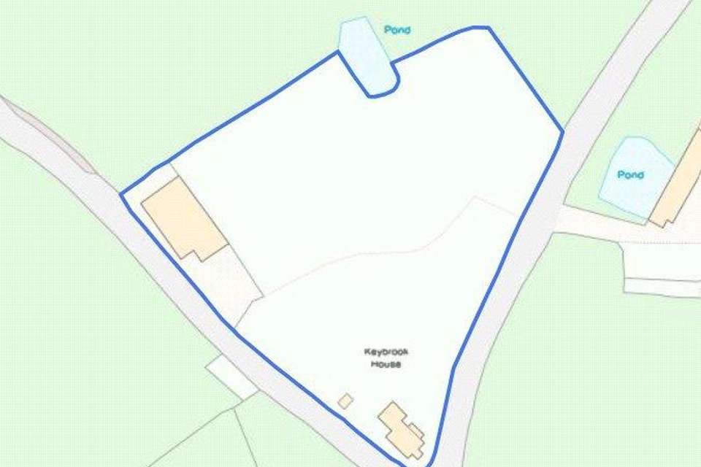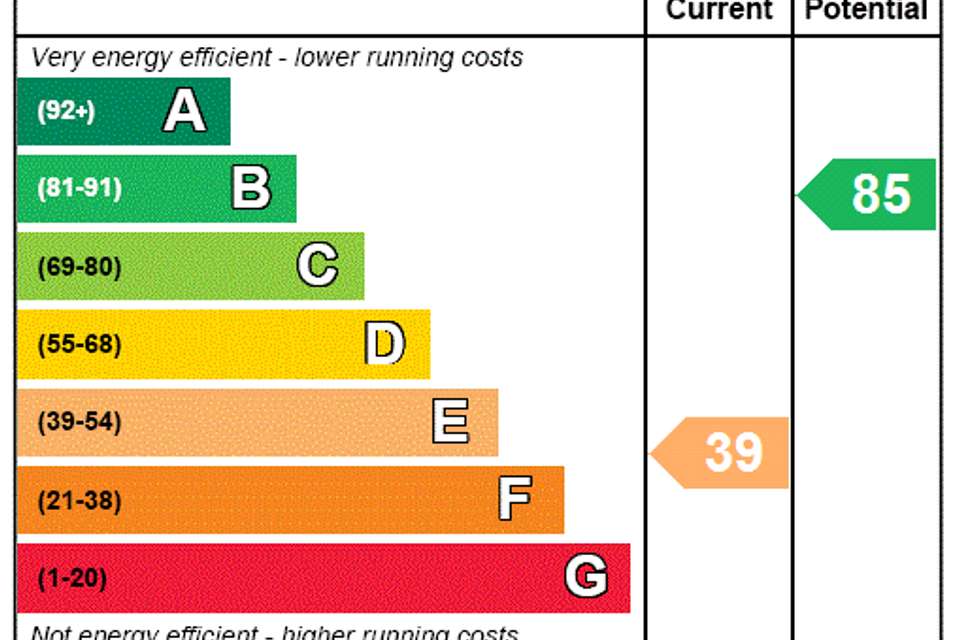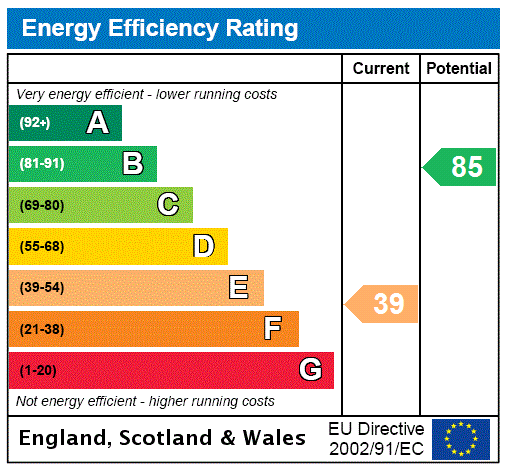4 bedroom detached house for sale
Shaftesbury, SP7detached house
bedrooms
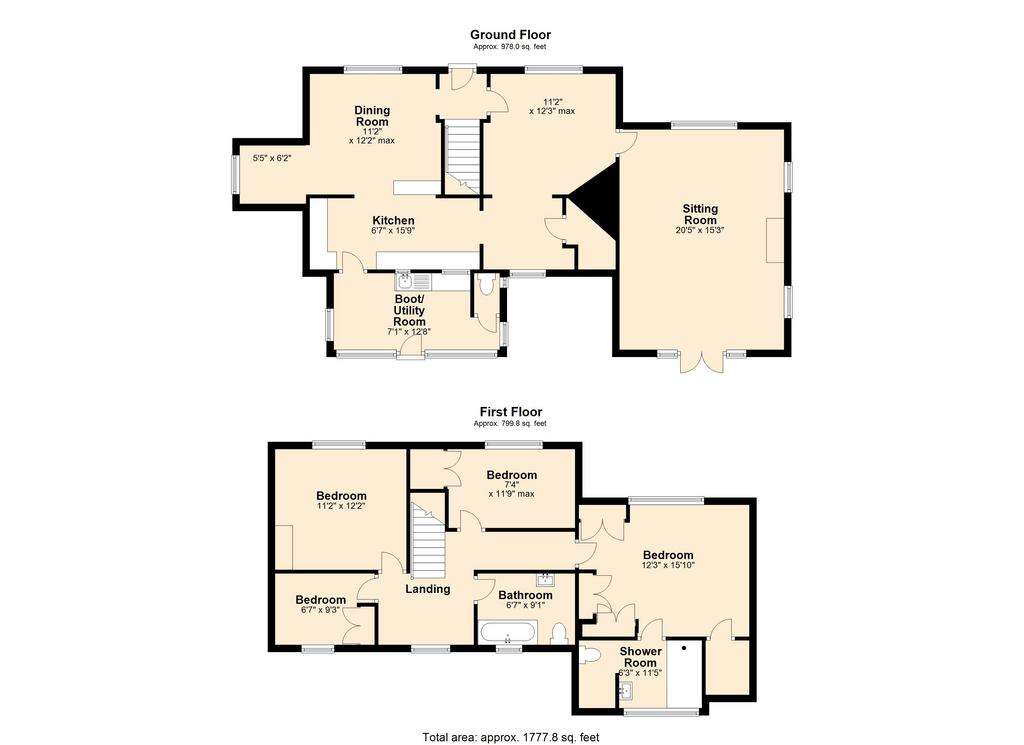
Property photos

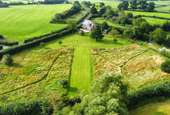
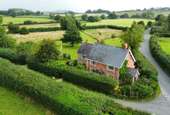
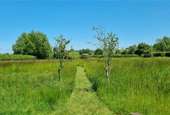
+15
Property description
* No Onward Chain * A handsome property set in grounds of approximately 2.5 acres with the benefit of a large outbuilding and enjoying far reaching views.
Keybrook House was first constructed in the 1890’s as a Chapel. This fabulous property is located in the heart of the Blackmore Vale and sits within two acres of gardened land with an extremely useful outbuilding suitable for a range of different uses. Within the holding is a farm building used for storage and as a workshop by the current owner, but it could be suitable for a range of alternative uses, subject to any necessary consents. The house is of brick construction with stone quoins under a slate roof and offers four bedrooms, one with an ensuite to the first floor. On the ground floor, is an entrance lobby leading into both the kitchen/breakfast room and a snug/dining room. The sitting room is double aspect and leads out onto a vast terrace enjoying the open aspect over the garden. At the rear of the property is a very useful utility and boot room.
SITUATION
East Orchard is a hamlet on the southwest edge of Shaftesbury in the beautiful Blackmore Vale. Shaftesbury is an historic Saxon hilltop town with amenities for most everyday needs. The vibrant High Street offers a range of independent and national retailers. The town also offers a doctors surgery, dentist, opticians a cottage hospital and several supermarkets. A variety of cafes, restaurants and bars as well as an Arts Centre and library are available for your entertainment. The area is well known for its choice of Independent and State, Primary and Secondary schools including Port Regis, Clayesmore and Bryanston. Transport links are excellent with the A303 leading to London and the A350 running North to South. The nearby towns of Gillingham and Tisbury have mainline railway stations with services to London Waterloo and the West Country.
GARAGE
The property has two entrances one close to the house and the second into a yard area with access to the barn. The barn is split into three main areas two of which are open and the other enclosed. At the front of the barn is a reasonable workshop fully enclosed. The gardens are beautiful and offer a more formal vegetable area, formal areas around the house and then open out to sections of lawn and wild flower and grass allowing there to be an abundance of wildlife. Overall, the property could be enlarged further or totally redeveloped subject to any consents needed but certainly a location and holding viable to do so on.
COUNCIL TAX
Dorset Council Tax F
EPC: E
SERVICES
Mains water and electricity are connected to the property. An oil fired boiler provided heating and hot water. Drainage is private.
DIRECTIONS
Post Code SP7 0LG
What3words/// schooling.colleague.drainage
Keybrook House was first constructed in the 1890’s as a Chapel. This fabulous property is located in the heart of the Blackmore Vale and sits within two acres of gardened land with an extremely useful outbuilding suitable for a range of different uses. Within the holding is a farm building used for storage and as a workshop by the current owner, but it could be suitable for a range of alternative uses, subject to any necessary consents. The house is of brick construction with stone quoins under a slate roof and offers four bedrooms, one with an ensuite to the first floor. On the ground floor, is an entrance lobby leading into both the kitchen/breakfast room and a snug/dining room. The sitting room is double aspect and leads out onto a vast terrace enjoying the open aspect over the garden. At the rear of the property is a very useful utility and boot room.
SITUATION
East Orchard is a hamlet on the southwest edge of Shaftesbury in the beautiful Blackmore Vale. Shaftesbury is an historic Saxon hilltop town with amenities for most everyday needs. The vibrant High Street offers a range of independent and national retailers. The town also offers a doctors surgery, dentist, opticians a cottage hospital and several supermarkets. A variety of cafes, restaurants and bars as well as an Arts Centre and library are available for your entertainment. The area is well known for its choice of Independent and State, Primary and Secondary schools including Port Regis, Clayesmore and Bryanston. Transport links are excellent with the A303 leading to London and the A350 running North to South. The nearby towns of Gillingham and Tisbury have mainline railway stations with services to London Waterloo and the West Country.
GARAGE
The property has two entrances one close to the house and the second into a yard area with access to the barn. The barn is split into three main areas two of which are open and the other enclosed. At the front of the barn is a reasonable workshop fully enclosed. The gardens are beautiful and offer a more formal vegetable area, formal areas around the house and then open out to sections of lawn and wild flower and grass allowing there to be an abundance of wildlife. Overall, the property could be enlarged further or totally redeveloped subject to any consents needed but certainly a location and holding viable to do so on.
COUNCIL TAX
Dorset Council Tax F
EPC: E
SERVICES
Mains water and electricity are connected to the property. An oil fired boiler provided heating and hot water. Drainage is private.
DIRECTIONS
Post Code SP7 0LG
What3words/// schooling.colleague.drainage
Council tax
First listed
Over a month agoEnergy Performance Certificate
Shaftesbury, SP7
Placebuzz mortgage repayment calculator
Monthly repayment
The Est. Mortgage is for a 25 years repayment mortgage based on a 10% deposit and a 5.5% annual interest. It is only intended as a guide. Make sure you obtain accurate figures from your lender before committing to any mortgage. Your home may be repossessed if you do not keep up repayments on a mortgage.
Shaftesbury, SP7 - Streetview
DISCLAIMER: Property descriptions and related information displayed on this page are marketing materials provided by Woolley & Wallis - Shaftesbury. Placebuzz does not warrant or accept any responsibility for the accuracy or completeness of the property descriptions or related information provided here and they do not constitute property particulars. Please contact Woolley & Wallis - Shaftesbury for full details and further information.





