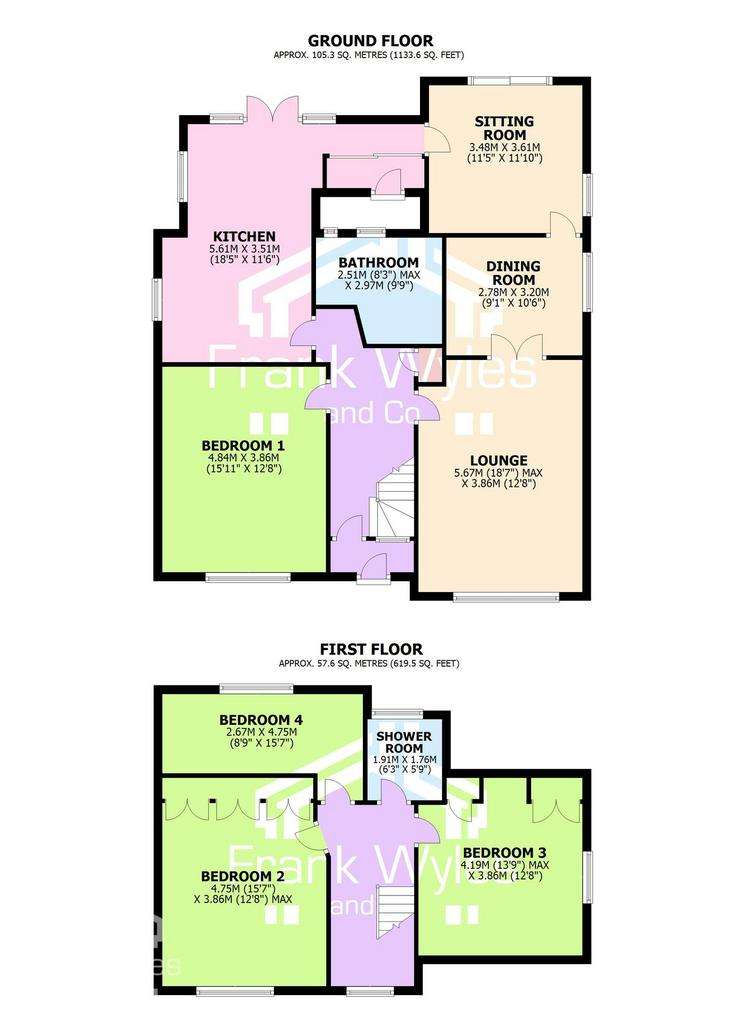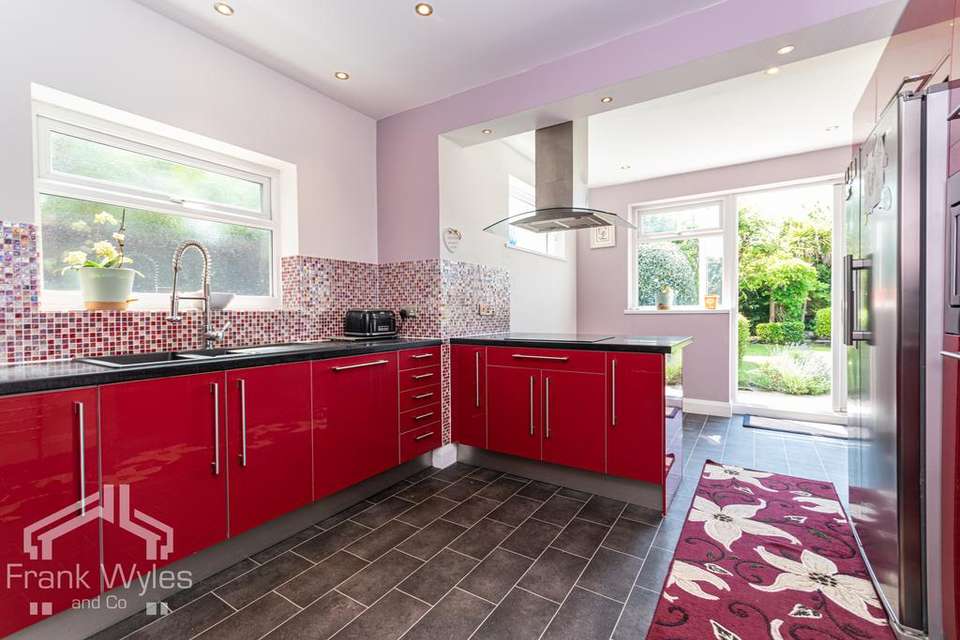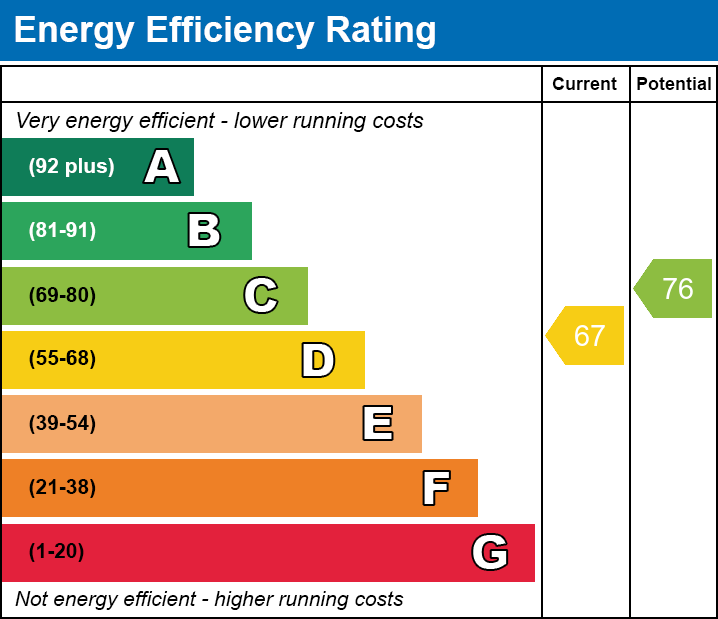4 bedroom detached house for sale
Lytham St Annes, Lancashiredetached house
bedrooms

Property photos




+20
Property description
Fantastic Detached Four Bedroom Chalet Style House Offering Deceptively Spaced Accommodation & Positioned On A Larger Than Average Plot With A Beautiful South Facing Garden. The Accommodation Briefly Comprises: Lounge With Log Burner, Dining Room, Sitting Room, Good Sized Kitchen, Large Double Bedroom & Gorgeous Bathroom To The Ground Floor Plus Two Large Doubles, A Further Double Bedroom/Office & Modern Shower Room To The First Floor. There Is Off Road Parking To The Front For Several Vehicles, A Driveway, Single Garage And A Stunning Garden! Located Within Easy Reach Of Ansdell's Independent Shops & Transport Links, Fairhaven Lake Plus Lytham Centre & Green, This Is A Must See To Fully Appreciate The Accommodation On Offer. The Property Also Has The Added Bonus Of Being Chain Free!
Ground Floor
Porch
Double glazed door front. Inner door to:
Entrance Hall
Window to front. Radiator. Stairs to first floor. Door to storage cupboard. Doors leading to the following rooms:
Lounge 5.67m (18'7") max x 3.86m (12'8")
Double glazed window to front. Radiator. Feature media wall with space for TV and sound bar, and inset wood burning stove. Double doors to:
Dining Room 3.20m (10'6") x 2.78m (9'1")
Double glazed window to side. Radiator. Decorative coving to ceiling. Door to:
Sitting Room 3.61m (11'10") x 3.48m (11'5")
Obscure double glazed window to side. Radiator. TV point. Patio door to rear garden. Door to:
Kitchen 5.61m (18'5") x 3.51m (11'6")
Two obscure double glazed windows to side and two double glazed windows to rear. Fitted with a matching range of high gloss base and eye level units with worktop space over incorporating a breakfast bar. 1+1/2 bowl sink with single drainer, mixer tap, and waste disposal. Integrated dishwasher, and American style fridge/freezer. Built-in microwave and two built-in Neff ovens and hob with extractor hood over. Radiator and heated towel rail. French doors to rear garden. Built in utility cupboard with plumbing for washing machine and space for tumbler dryer, and housing wall mounted boiler and hot water cylinder.
Bedroom One 4.84m (15'11") x 3.86m (12'8")
Double glazed window to front. Fitted bedroom suite with a range of wardrobes. Radiator. TV point. Coving to ceiling.
Bathroom 2.97m (9'9") x 2.51m (8'3") max
two obscure double glazed windows to rear. Fitted with three piece suite comprising freestanding bath with telephone style mixer tap, wall mounted twin vanity wash hand basin with mixer tap and storage under, and WC. Part tiled walls. Radiator and heated towel rail. Tiled flooring.
First Floor
Landing
Double glazed window to front. Hatch leading to loft with drop down ladder. Doors leading to the following rooms:
Bedroom Two 4.75m (15'7") x 3.86m (12'8") max
Double glazed window to front. Fitted bedroom suite with a range of wardrobes. Radiator.
Bedroom Three 4.19m (13'9") max x 3.86m (12'8")
Double glazed window to side. Fitted bedroom suite with a range of wardrobes. Radiator.
Bedroom Four 4.75m (15'7") x 2.67m (8'9")
Double glazed window to rear. Radiator.
Shower Room
Obscure double glazed window to rear. Fitted with three piece suite comprising shower cubicle with fitted shower, vanity wash hand basin with mixer tap and storage under, and WC. Heated towel rail, electric fan heater, and extractor fan.
External
Front
Gravelled off road parking for several cars to front and double gates leading to block paved driveway/additional garden space leading to:
Rear Garden
Beautifully maintained south facing lawned garden with hedge and shrub borders, patio area and barbeque area. Hot tub.
Garage
Up-and-over door. Courtesy door to rear garden. Power and light.
Ground Floor
Porch
Double glazed door front. Inner door to:
Entrance Hall
Window to front. Radiator. Stairs to first floor. Door to storage cupboard. Doors leading to the following rooms:
Lounge 5.67m (18'7") max x 3.86m (12'8")
Double glazed window to front. Radiator. Feature media wall with space for TV and sound bar, and inset wood burning stove. Double doors to:
Dining Room 3.20m (10'6") x 2.78m (9'1")
Double glazed window to side. Radiator. Decorative coving to ceiling. Door to:
Sitting Room 3.61m (11'10") x 3.48m (11'5")
Obscure double glazed window to side. Radiator. TV point. Patio door to rear garden. Door to:
Kitchen 5.61m (18'5") x 3.51m (11'6")
Two obscure double glazed windows to side and two double glazed windows to rear. Fitted with a matching range of high gloss base and eye level units with worktop space over incorporating a breakfast bar. 1+1/2 bowl sink with single drainer, mixer tap, and waste disposal. Integrated dishwasher, and American style fridge/freezer. Built-in microwave and two built-in Neff ovens and hob with extractor hood over. Radiator and heated towel rail. French doors to rear garden. Built in utility cupboard with plumbing for washing machine and space for tumbler dryer, and housing wall mounted boiler and hot water cylinder.
Bedroom One 4.84m (15'11") x 3.86m (12'8")
Double glazed window to front. Fitted bedroom suite with a range of wardrobes. Radiator. TV point. Coving to ceiling.
Bathroom 2.97m (9'9") x 2.51m (8'3") max
two obscure double glazed windows to rear. Fitted with three piece suite comprising freestanding bath with telephone style mixer tap, wall mounted twin vanity wash hand basin with mixer tap and storage under, and WC. Part tiled walls. Radiator and heated towel rail. Tiled flooring.
First Floor
Landing
Double glazed window to front. Hatch leading to loft with drop down ladder. Doors leading to the following rooms:
Bedroom Two 4.75m (15'7") x 3.86m (12'8") max
Double glazed window to front. Fitted bedroom suite with a range of wardrobes. Radiator.
Bedroom Three 4.19m (13'9") max x 3.86m (12'8")
Double glazed window to side. Fitted bedroom suite with a range of wardrobes. Radiator.
Bedroom Four 4.75m (15'7") x 2.67m (8'9")
Double glazed window to rear. Radiator.
Shower Room
Obscure double glazed window to rear. Fitted with three piece suite comprising shower cubicle with fitted shower, vanity wash hand basin with mixer tap and storage under, and WC. Heated towel rail, electric fan heater, and extractor fan.
External
Front
Gravelled off road parking for several cars to front and double gates leading to block paved driveway/additional garden space leading to:
Rear Garden
Beautifully maintained south facing lawned garden with hedge and shrub borders, patio area and barbeque area. Hot tub.
Garage
Up-and-over door. Courtesy door to rear garden. Power and light.
Interested in this property?
Council tax
First listed
Over a month agoEnergy Performance Certificate
Lytham St Annes, Lancashire
Marketed by
Frank Wyles & Co - Lytham 11 Park Street Lytham, Lancashire FY8 5LUPlacebuzz mortgage repayment calculator
Monthly repayment
The Est. Mortgage is for a 25 years repayment mortgage based on a 10% deposit and a 5.5% annual interest. It is only intended as a guide. Make sure you obtain accurate figures from your lender before committing to any mortgage. Your home may be repossessed if you do not keep up repayments on a mortgage.
Lytham St Annes, Lancashire - Streetview
DISCLAIMER: Property descriptions and related information displayed on this page are marketing materials provided by Frank Wyles & Co - Lytham. Placebuzz does not warrant or accept any responsibility for the accuracy or completeness of the property descriptions or related information provided here and they do not constitute property particulars. Please contact Frank Wyles & Co - Lytham for full details and further information.

























