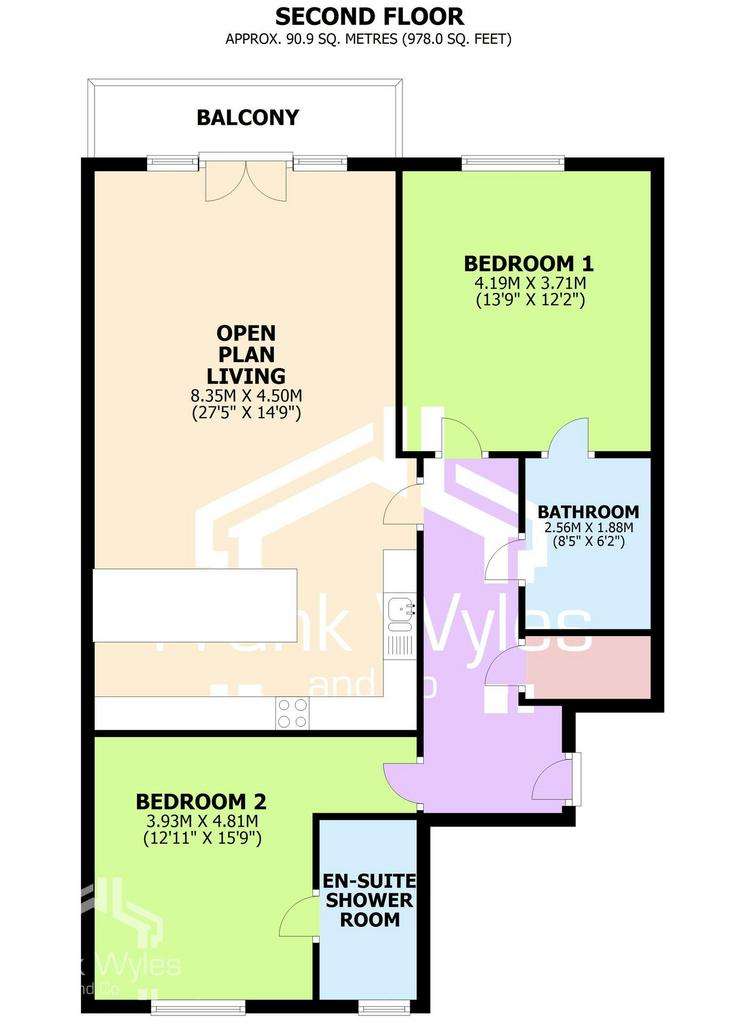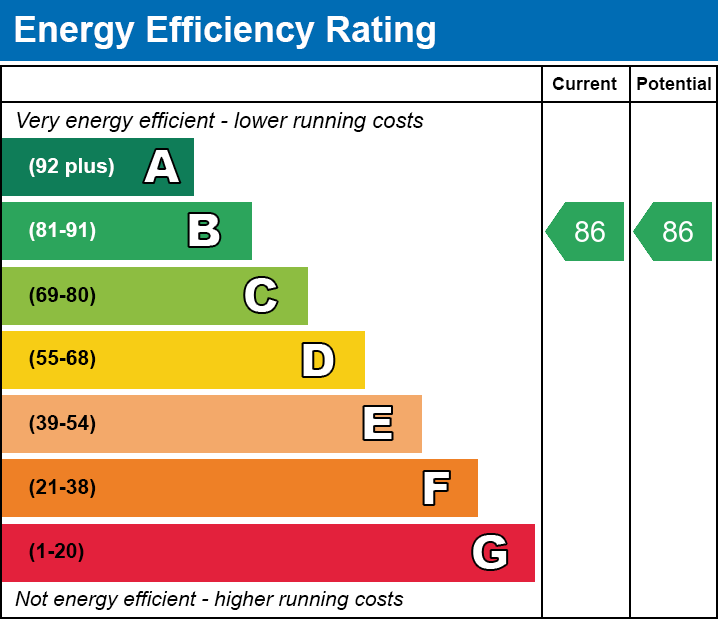2 bedroom flat for sale
Victory Boulevard, Lythamflat
bedrooms

Property photos




+10
Property description
Beautiful Second Floor Apartment With Balcony Offering Outstanding Unobscured Views Across The Ribble Estuary. Located Within Easy Reach Of Lytham Green & Centre, The Property Offers Contemporary Living In The Form Of Open Plan Living Dining Kitchen, Two Double Bedrooms, En Suite Shower Room, And Jack & Jill Bathroom. The Property Also Benefits From A Single Garage & Parking Space. This Is A Must See To Fully Appreciate!
Second Floor - Apartment 25
Communal Entrance
Entry phone system. Communal hallway with stairs and lift to all floors.
Entrance Hall 19'7" x 9'3" (5.97m x 2.82m)
Built-in storage cupboard. Doors leading to the following rooms:
Open Plan Living Dining Kitchen 8.35m (27'5") x 4.50m (14'9")
Living area with two windows to rear and estuary views. Entry phone and TV point. Fitted with a matching range of base and eye level units with worktop space over and incorporating a 1+1/2 bowl stainless steel sink with single drainer and mixer tap. Integrated AEG fridge and freezer. Integrated Bosch dishwasher and washing machine. Built-in AEG oven and electric hob with extractor hood over and built-in microwave. Island unit with attached dining table. Electric under floor heating. Double doors leading to:
Balcony
Glass balustrade, and space for table and chairs. Unobscured views of the estuary and beyond.
Bedroom 1 - 4.19m (13'9") x 3.71m (12'2")
Double glazed window to rear with estuary views. Fitted bedroom suite with a range of wardrobes. Electric under floor heating. Door to:
Jack and Jill Bathroom
Also accessed from Entrance Hall. Fitted with three piece suite comprising panelled bath with separate shower over, mixer tap and glass screen, wall mounted wash hand basin with mixer tap, and WC. Part tiled walls. Heated towel rail, and extractor fan. Shaver point. Tiled flooring with electric under floor heating.
Bedroom 2 4.81m (15'9") x 3.93m (12'11")
Double glazed window to front. Electric under floor heating. Door to:
En-Suite Shower Room
Obscure double glazed window to front. Fitted with three piece suite comprising double shower enclosure with fitted shower, wall mounted wash hand basin with mixer tap, and WC. Part tiled walls. Heated towel rail, and extractor fan. Shaver point. Tiled flooring with electric under floor heating.
Single Garage
Located in separate block as you enter the development. Up and over door. Parking space in front.
Second Floor - Apartment 25
Communal Entrance
Entry phone system. Communal hallway with stairs and lift to all floors.
Entrance Hall 19'7" x 9'3" (5.97m x 2.82m)
Built-in storage cupboard. Doors leading to the following rooms:
Open Plan Living Dining Kitchen 8.35m (27'5") x 4.50m (14'9")
Living area with two windows to rear and estuary views. Entry phone and TV point. Fitted with a matching range of base and eye level units with worktop space over and incorporating a 1+1/2 bowl stainless steel sink with single drainer and mixer tap. Integrated AEG fridge and freezer. Integrated Bosch dishwasher and washing machine. Built-in AEG oven and electric hob with extractor hood over and built-in microwave. Island unit with attached dining table. Electric under floor heating. Double doors leading to:
Balcony
Glass balustrade, and space for table and chairs. Unobscured views of the estuary and beyond.
Bedroom 1 - 4.19m (13'9") x 3.71m (12'2")
Double glazed window to rear with estuary views. Fitted bedroom suite with a range of wardrobes. Electric under floor heating. Door to:
Jack and Jill Bathroom
Also accessed from Entrance Hall. Fitted with three piece suite comprising panelled bath with separate shower over, mixer tap and glass screen, wall mounted wash hand basin with mixer tap, and WC. Part tiled walls. Heated towel rail, and extractor fan. Shaver point. Tiled flooring with electric under floor heating.
Bedroom 2 4.81m (15'9") x 3.93m (12'11")
Double glazed window to front. Electric under floor heating. Door to:
En-Suite Shower Room
Obscure double glazed window to front. Fitted with three piece suite comprising double shower enclosure with fitted shower, wall mounted wash hand basin with mixer tap, and WC. Part tiled walls. Heated towel rail, and extractor fan. Shaver point. Tiled flooring with electric under floor heating.
Single Garage
Located in separate block as you enter the development. Up and over door. Parking space in front.
Interested in this property?
Council tax
First listed
2 weeks agoEnergy Performance Certificate
Victory Boulevard, Lytham
Marketed by
Frank Wyles & Co - Lytham 11 Park Street Lytham, Lancashire FY8 5LUPlacebuzz mortgage repayment calculator
Monthly repayment
The Est. Mortgage is for a 25 years repayment mortgage based on a 10% deposit and a 5.5% annual interest. It is only intended as a guide. Make sure you obtain accurate figures from your lender before committing to any mortgage. Your home may be repossessed if you do not keep up repayments on a mortgage.
Victory Boulevard, Lytham - Streetview
DISCLAIMER: Property descriptions and related information displayed on this page are marketing materials provided by Frank Wyles & Co - Lytham. Placebuzz does not warrant or accept any responsibility for the accuracy or completeness of the property descriptions or related information provided here and they do not constitute property particulars. Please contact Frank Wyles & Co - Lytham for full details and further information.















