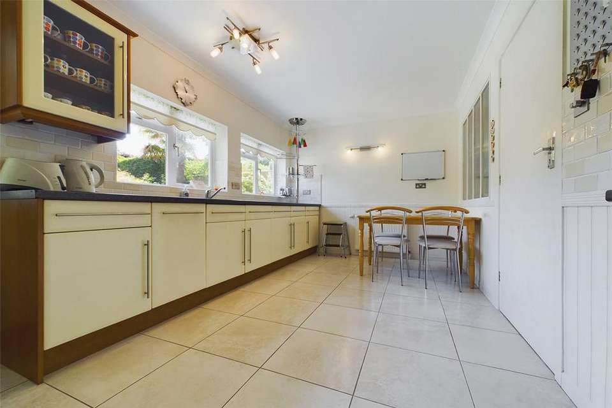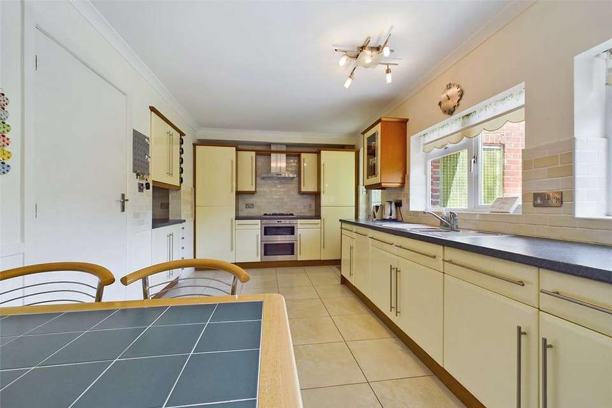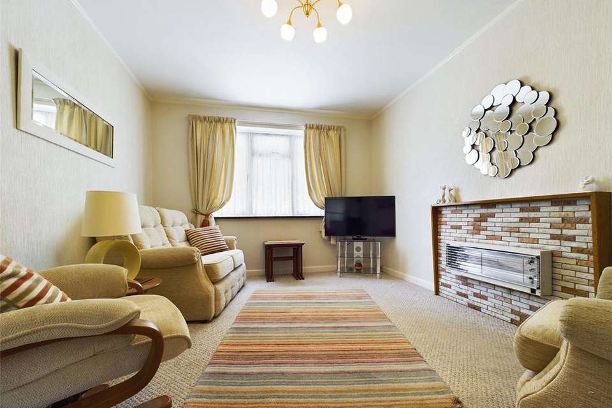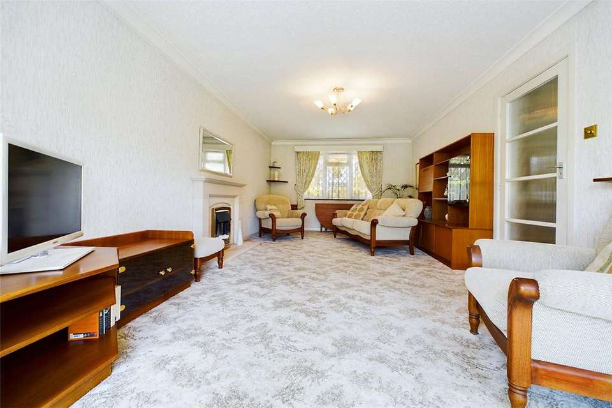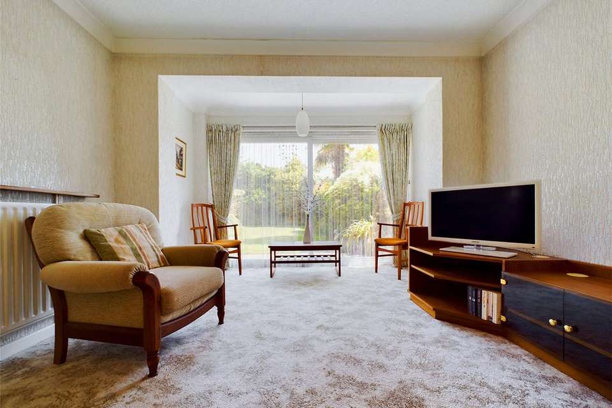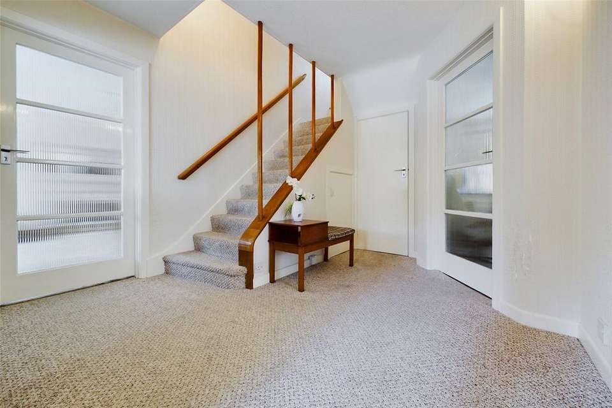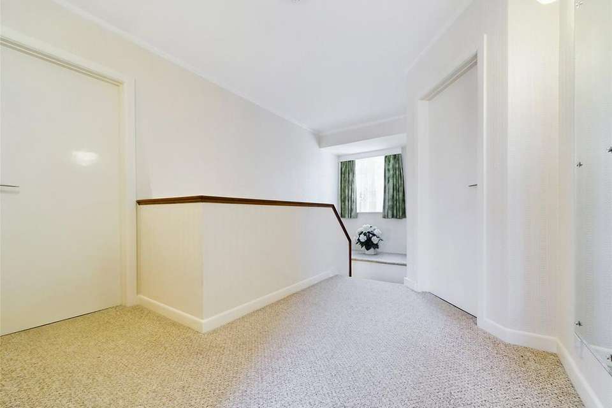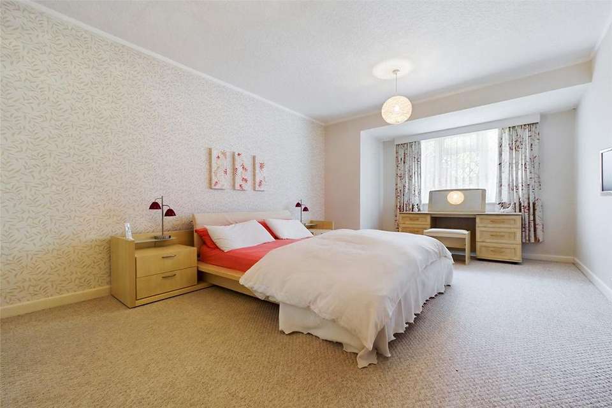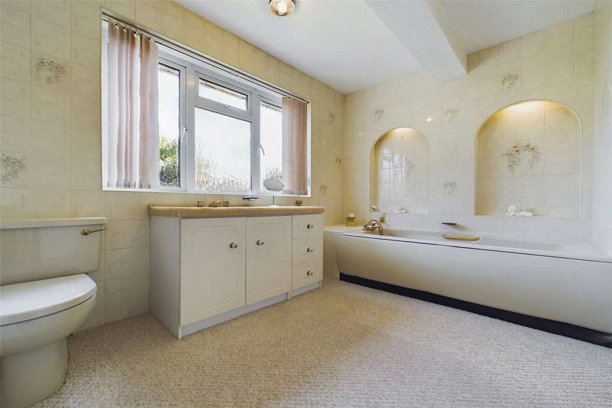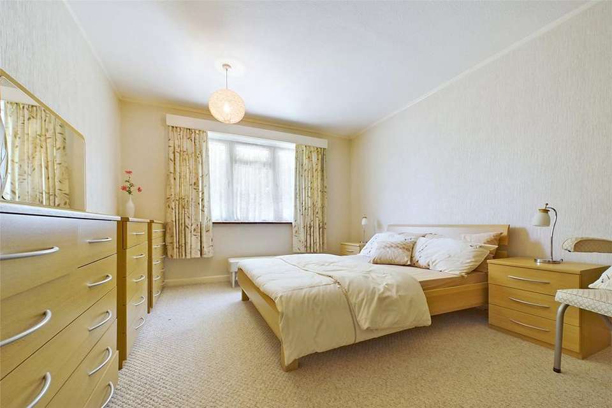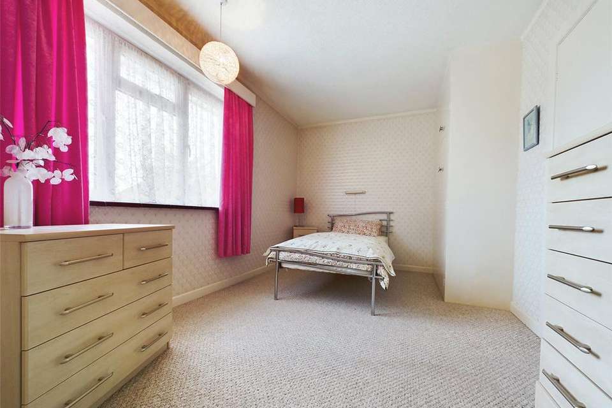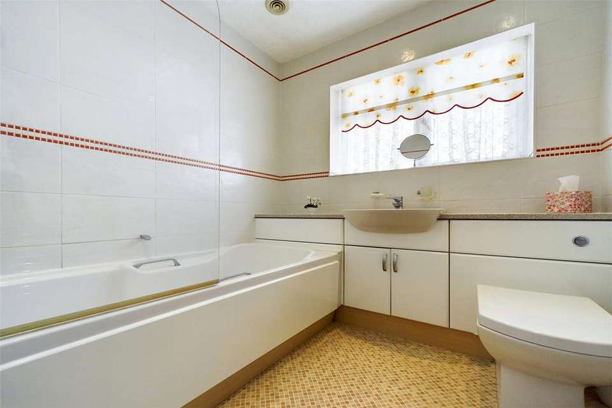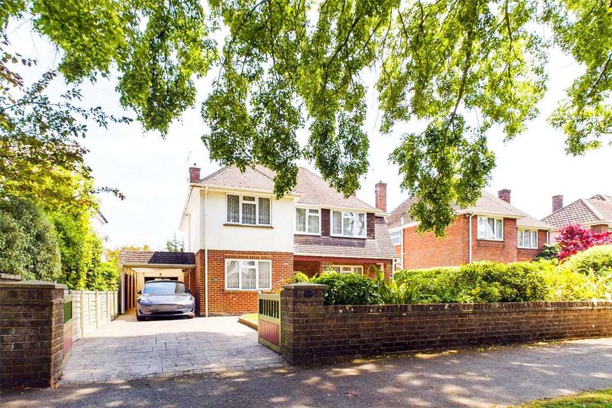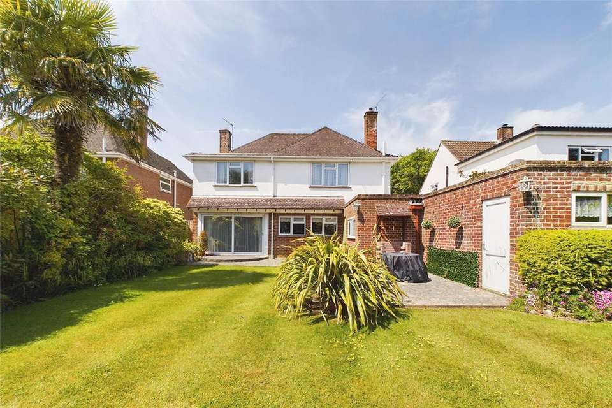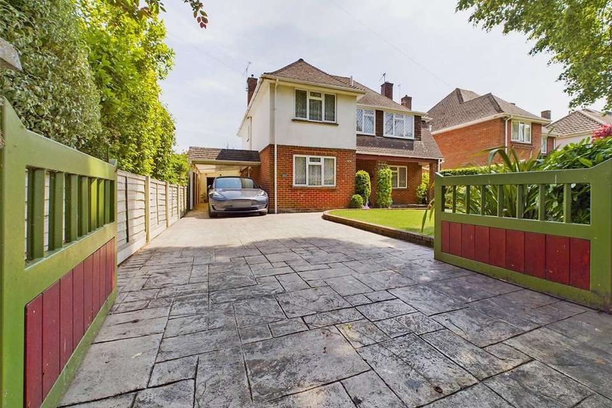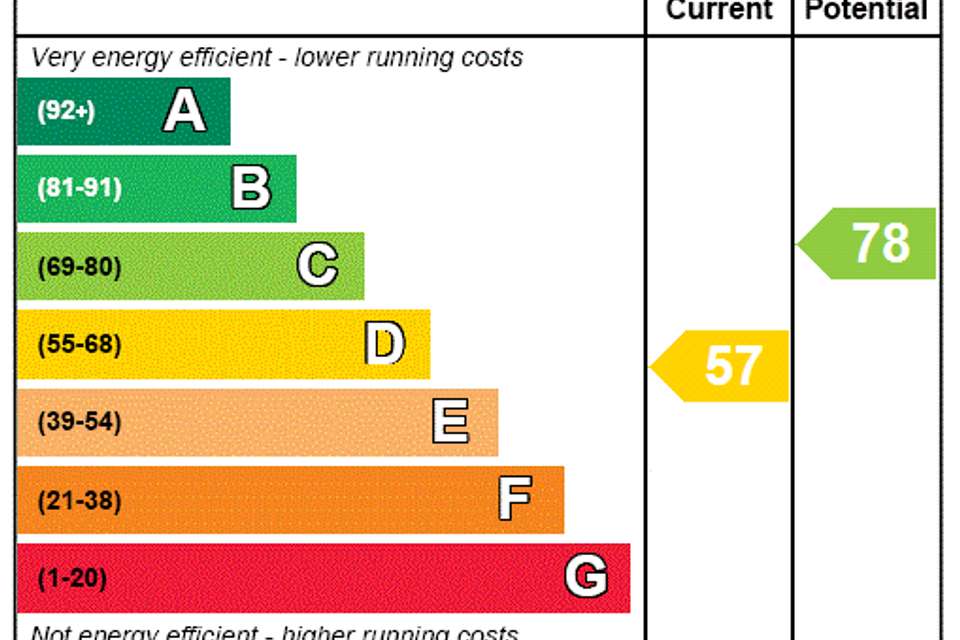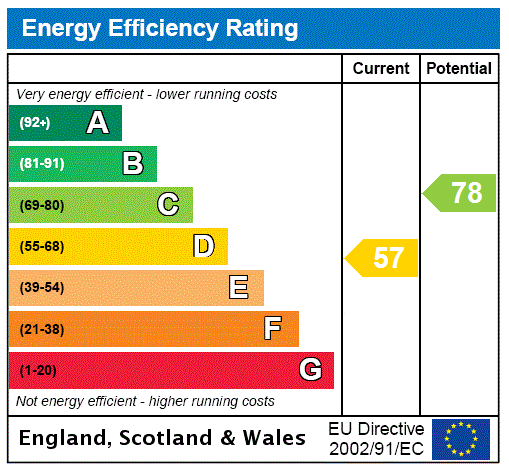3 bedroom detached house for sale
Bournemouth, BH7detached house
bedrooms
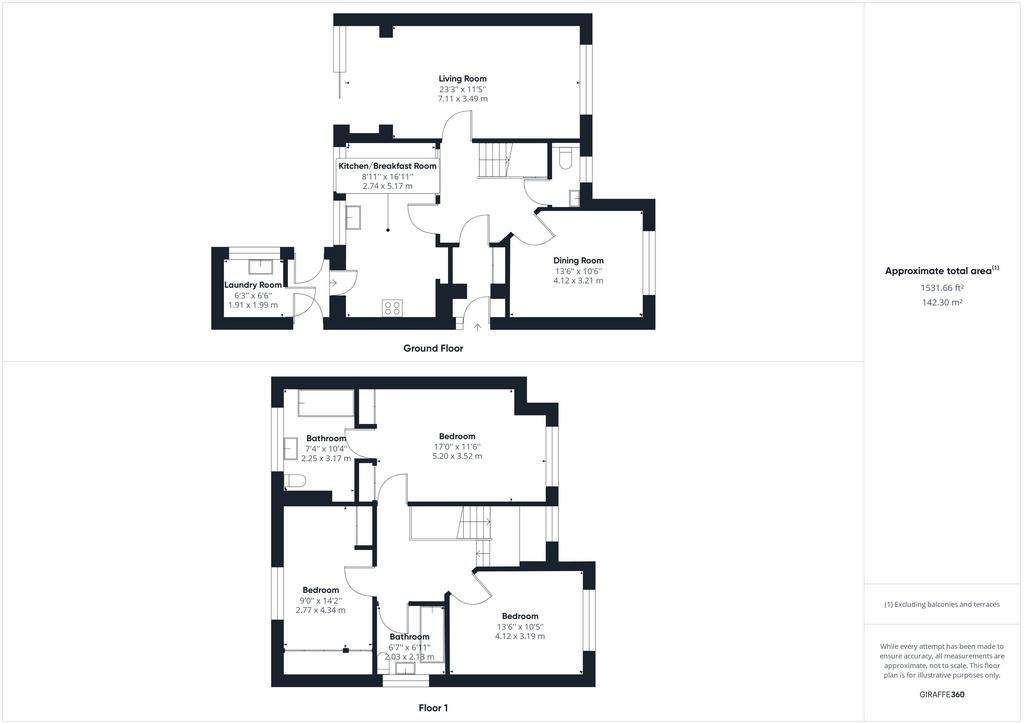
Property photos

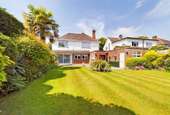
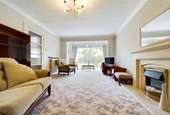
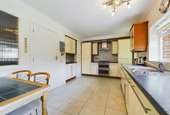
+18
Property description
This extended detached home occupies a generous plot incorporating a good sized rear garden, through driveway, car-port and detached garage. It offers immaculately presented and spacious accommodation, and is offered for sale chain free.
Entering the property an entrance hall offers built in storage and space for coats/shoe storage. A further door then leads to the main hallway which has doors to all ground floor rooms, a ground floor WC, and stairs to the first floor.
The main living room features a dual aspect with a window overlooking front gardens, and a set of sliding patio doors leading on to the superb rear garden. This generous room gives space for a wide range of furniture and has an attractive stone fireplace with inset electric fire.
A second reception room overlooks the front of property and is currently arranged as a second sitting room, but would equally make a formal dining room, study, or child's playroom.
The kitchen/breakfast room overlooks the rear gardens and offers room for a fair sized breakfast/dining table. There is a good range of fitted cupboards and plentiful working surfaces, an integrated fridge/freezer, dishwasher and hob finished in stainless steel with a matching over beneath.
A door from the kitchen leads to a rear vestibule giving access to the rear garden and side driveway. A sliding door also leads to a utility/laundry room which has a sink and space for several appliances.
Moving up to the first floor, a generous landing has a front aspect window and doors leading to all first floor rooms.
There are three double bedrooms all of which benefit from built in wardrobes. The master bedroom is particularly spacious and has a large en-suite fitted with a full-sized bath, low level wc and hand wash basin set within a vanity storage unit.
The family bathroom has fully tiled walls and is fitted with a white suite to include a bath with shower over, wc with enclosed cistern and hand wash basin set within a vanity unit.
Outside, the front is enclosed by a low level brick wall, gardens laid with artificial turf and bordered by an array of well-tended shrubs. Double gates open on to an attractive driveway which continues down the side of property where there is a car port and single garage served by an up and over door.
The rear garden has been superbly landscaped, a wide range of mature shrubs and bushes giving a great deal of seclusion from neighbouring homes. There is a patio area abutting the lounge patio doors and a bar-b-q area, remaining gardens laid to well-tended lawn.
Offered for sale with no onward chain we believe this property presents an excellent opportunity within a sought after residential location. Please call us to arrange your accompanied inspection.
COUNCIL TAX BAND: E
TENURE: FREEHOLD
Entering the property an entrance hall offers built in storage and space for coats/shoe storage. A further door then leads to the main hallway which has doors to all ground floor rooms, a ground floor WC, and stairs to the first floor.
The main living room features a dual aspect with a window overlooking front gardens, and a set of sliding patio doors leading on to the superb rear garden. This generous room gives space for a wide range of furniture and has an attractive stone fireplace with inset electric fire.
A second reception room overlooks the front of property and is currently arranged as a second sitting room, but would equally make a formal dining room, study, or child's playroom.
The kitchen/breakfast room overlooks the rear gardens and offers room for a fair sized breakfast/dining table. There is a good range of fitted cupboards and plentiful working surfaces, an integrated fridge/freezer, dishwasher and hob finished in stainless steel with a matching over beneath.
A door from the kitchen leads to a rear vestibule giving access to the rear garden and side driveway. A sliding door also leads to a utility/laundry room which has a sink and space for several appliances.
Moving up to the first floor, a generous landing has a front aspect window and doors leading to all first floor rooms.
There are three double bedrooms all of which benefit from built in wardrobes. The master bedroom is particularly spacious and has a large en-suite fitted with a full-sized bath, low level wc and hand wash basin set within a vanity storage unit.
The family bathroom has fully tiled walls and is fitted with a white suite to include a bath with shower over, wc with enclosed cistern and hand wash basin set within a vanity unit.
Outside, the front is enclosed by a low level brick wall, gardens laid with artificial turf and bordered by an array of well-tended shrubs. Double gates open on to an attractive driveway which continues down the side of property where there is a car port and single garage served by an up and over door.
The rear garden has been superbly landscaped, a wide range of mature shrubs and bushes giving a great deal of seclusion from neighbouring homes. There is a patio area abutting the lounge patio doors and a bar-b-q area, remaining gardens laid to well-tended lawn.
Offered for sale with no onward chain we believe this property presents an excellent opportunity within a sought after residential location. Please call us to arrange your accompanied inspection.
COUNCIL TAX BAND: E
TENURE: FREEHOLD
Interested in this property?
Council tax
First listed
Over a month agoEnergy Performance Certificate
Bournemouth, BH7
Marketed by
Slades Estate Agents - Southbourne Sales 51 Southbourne Grove Southbourne BH6 3QTCall agent on 01202 428555
Placebuzz mortgage repayment calculator
Monthly repayment
The Est. Mortgage is for a 25 years repayment mortgage based on a 10% deposit and a 5.5% annual interest. It is only intended as a guide. Make sure you obtain accurate figures from your lender before committing to any mortgage. Your home may be repossessed if you do not keep up repayments on a mortgage.
Bournemouth, BH7 - Streetview
DISCLAIMER: Property descriptions and related information displayed on this page are marketing materials provided by Slades Estate Agents - Southbourne Sales. Placebuzz does not warrant or accept any responsibility for the accuracy or completeness of the property descriptions or related information provided here and they do not constitute property particulars. Please contact Slades Estate Agents - Southbourne Sales for full details and further information.





