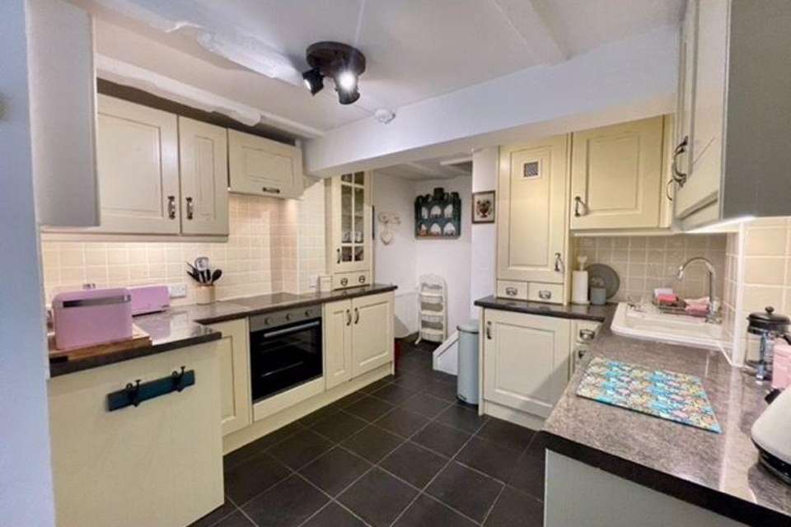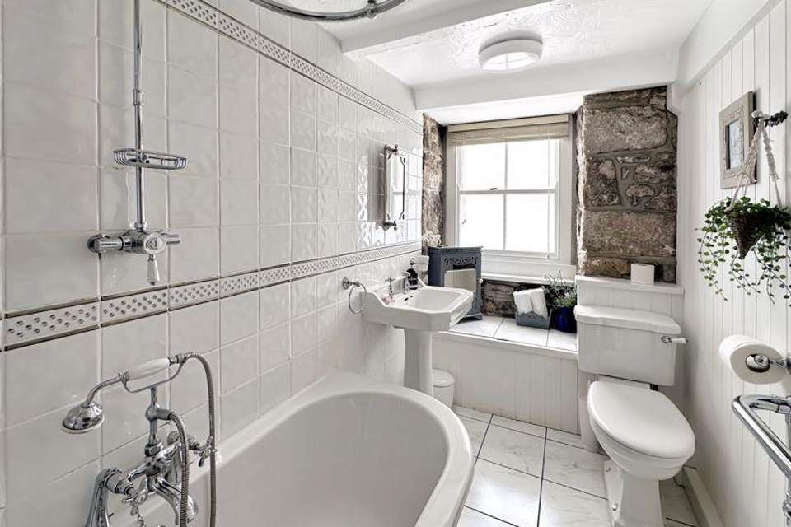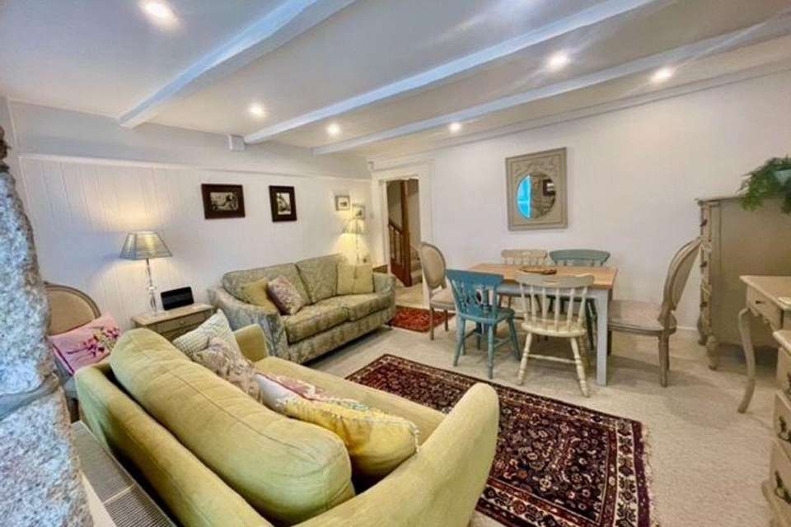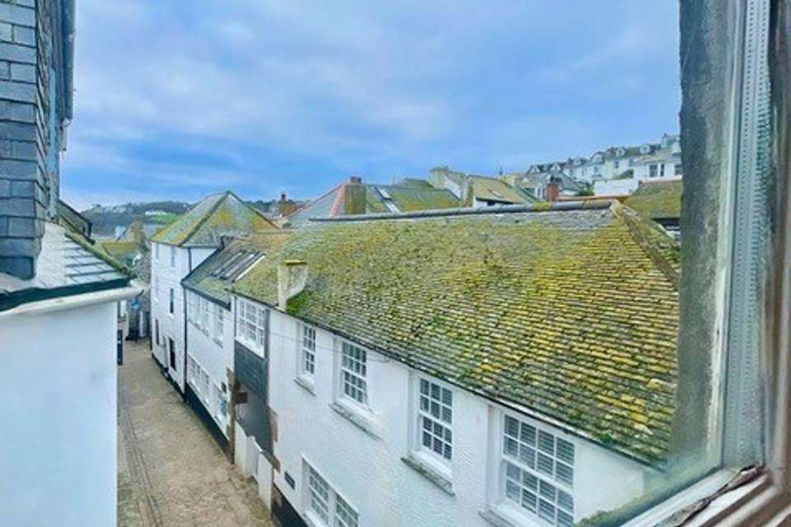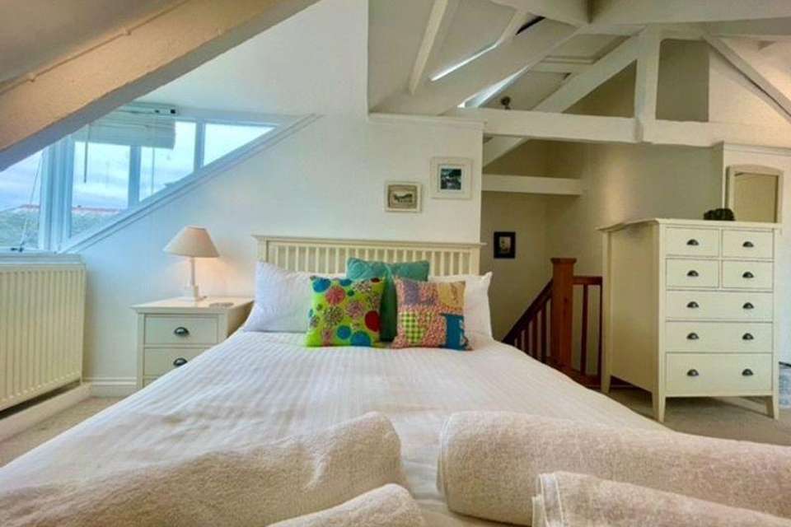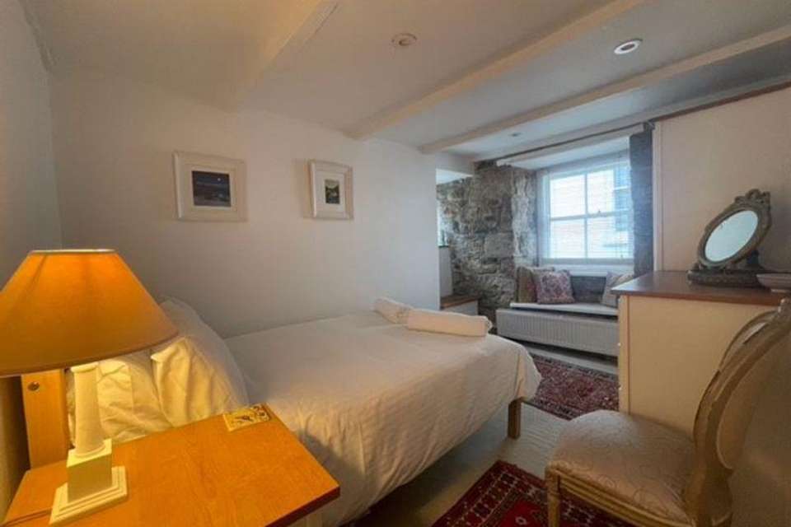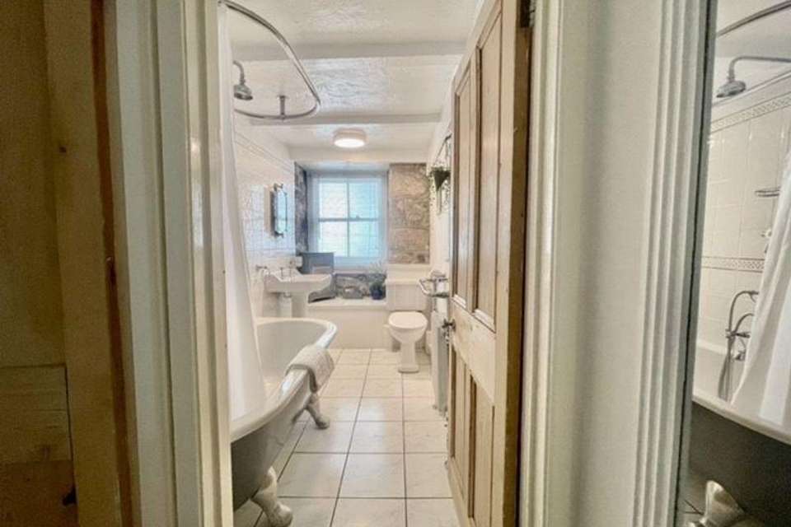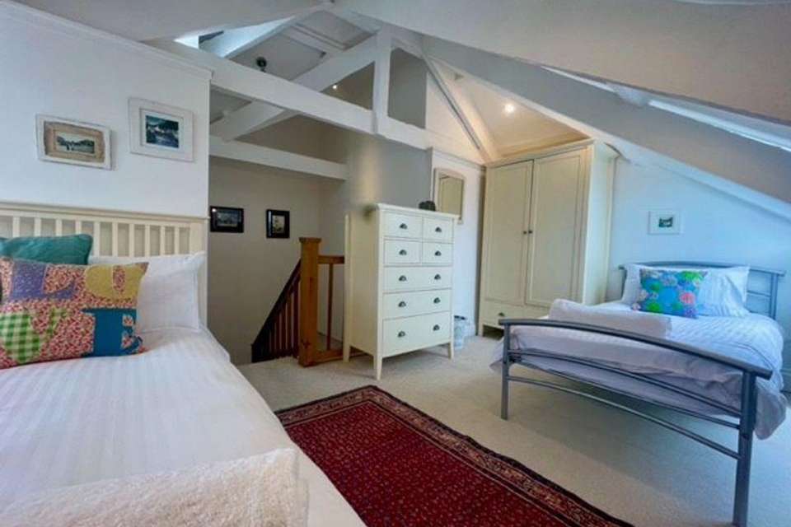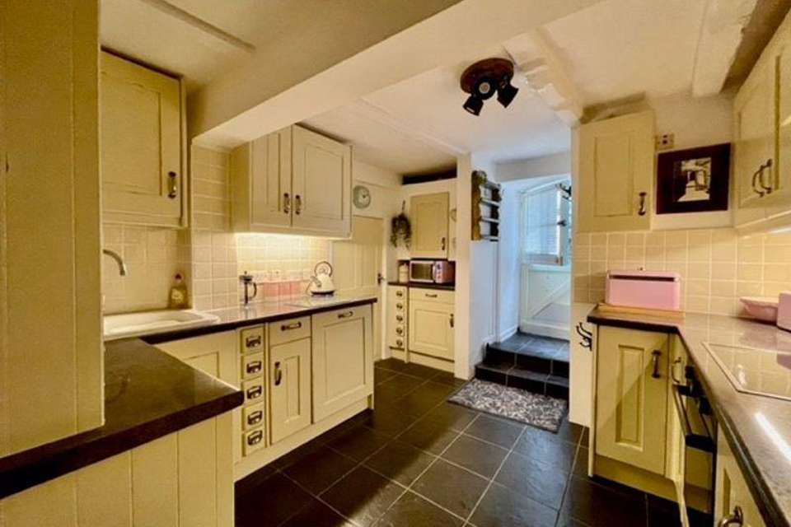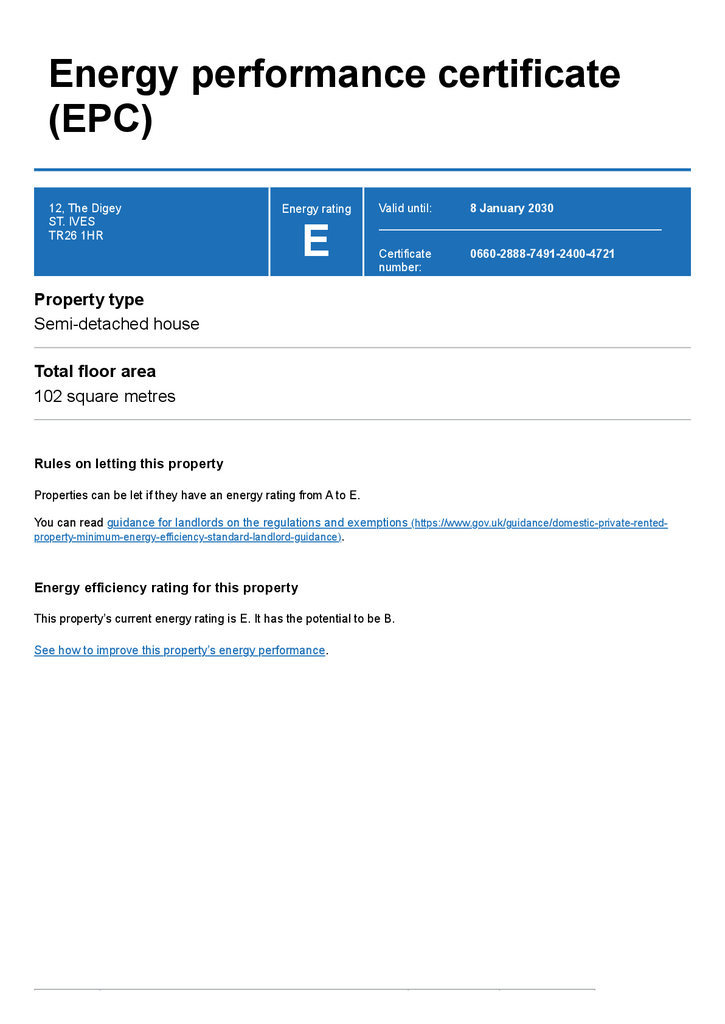2 bedroom cottage for sale
The Digey, St. Ives TR26house
bedrooms
Property photos
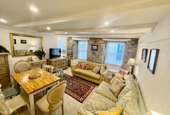
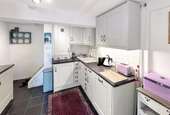


+10
Property description
Located along one of St Ives most photographed streets, The Digey, sits this hidden gem of a property. A Grade II listed cottage with character features, offering 2 bedroom accommodation over 4 floors, its deceptively spacious and very well presented. Currently being used as successful holiday this property really must be seen to be appreciated.
Stable door into
Kitchen - 8' 10'' x 9' 10'' (2.7m x 3m)
Range of eye and base level units with ample worktop surfaces over, sink unit and drainer with taps over, integrated dishwasher, integrated fridge and freezer, 4 ring electric hob with extractor fan and hood over, slate tiled floor, stairs to first floor to the landing and door to lounge
Lounge - 12' 2'' x 13' 1'' (3.7m x 4m)
Super room with 2 wood framed multi paned sash windows to the front ( these will need replacing ) both with window seats so that you can look out and up and down The Digey. Ample power points, radiator, TV point
Stairs rising to the 2nd floor
Bedroom One - 11' 10'' x 7' 10'' (3.6m x 2.4m)
Multi paned sash window to the side and to the front ( again these windows will need replacing), exposed granite wall, radiator, power points
Bathroom
Good sized bathroom with tiled flooring, old school radiator, pedestal wash hand basin, close coupled WC, roll top bath with main connected shower over , exposed granite walls, frosted window to the front
Stairs rising to third floor and to Bedroom Two
Bedroom Two - 11' 10'' x 17' 9'' (3.6m x 5.4m)
Restricted head room with part pitched ceilings, open beams and rafters, dormer window to the front with Velux window to the rear with far reaching views of the sea, power points, radiator
Tenure
New lease to be set up with 999 years. maintenance charges to be confirmed
EPC
E
Council Tax
C
Council Tax Band: Exempt - SBRR
Tenure: Leasehold
Stable door into
Kitchen - 8' 10'' x 9' 10'' (2.7m x 3m)
Range of eye and base level units with ample worktop surfaces over, sink unit and drainer with taps over, integrated dishwasher, integrated fridge and freezer, 4 ring electric hob with extractor fan and hood over, slate tiled floor, stairs to first floor to the landing and door to lounge
Lounge - 12' 2'' x 13' 1'' (3.7m x 4m)
Super room with 2 wood framed multi paned sash windows to the front ( these will need replacing ) both with window seats so that you can look out and up and down The Digey. Ample power points, radiator, TV point
Stairs rising to the 2nd floor
Bedroom One - 11' 10'' x 7' 10'' (3.6m x 2.4m)
Multi paned sash window to the side and to the front ( again these windows will need replacing), exposed granite wall, radiator, power points
Bathroom
Good sized bathroom with tiled flooring, old school radiator, pedestal wash hand basin, close coupled WC, roll top bath with main connected shower over , exposed granite walls, frosted window to the front
Stairs rising to third floor and to Bedroom Two
Bedroom Two - 11' 10'' x 17' 9'' (3.6m x 5.4m)
Restricted head room with part pitched ceilings, open beams and rafters, dormer window to the front with Velux window to the rear with far reaching views of the sea, power points, radiator
Tenure
New lease to be set up with 999 years. maintenance charges to be confirmed
EPC
E
Council Tax
C
Council Tax Band: Exempt - SBRR
Tenure: Leasehold
Interested in this property?
Council tax
First listed
Over a month agoEnergy Performance Certificate
The Digey, St. Ives TR26
Marketed by
Cross Estates - St Ives 1 Tregenna Hill St Ives TR26 1SFPlacebuzz mortgage repayment calculator
Monthly repayment
The Est. Mortgage is for a 25 years repayment mortgage based on a 10% deposit and a 5.5% annual interest. It is only intended as a guide. Make sure you obtain accurate figures from your lender before committing to any mortgage. Your home may be repossessed if you do not keep up repayments on a mortgage.
The Digey, St. Ives TR26 - Streetview
DISCLAIMER: Property descriptions and related information displayed on this page are marketing materials provided by Cross Estates - St Ives. Placebuzz does not warrant or accept any responsibility for the accuracy or completeness of the property descriptions or related information provided here and they do not constitute property particulars. Please contact Cross Estates - St Ives for full details and further information.





