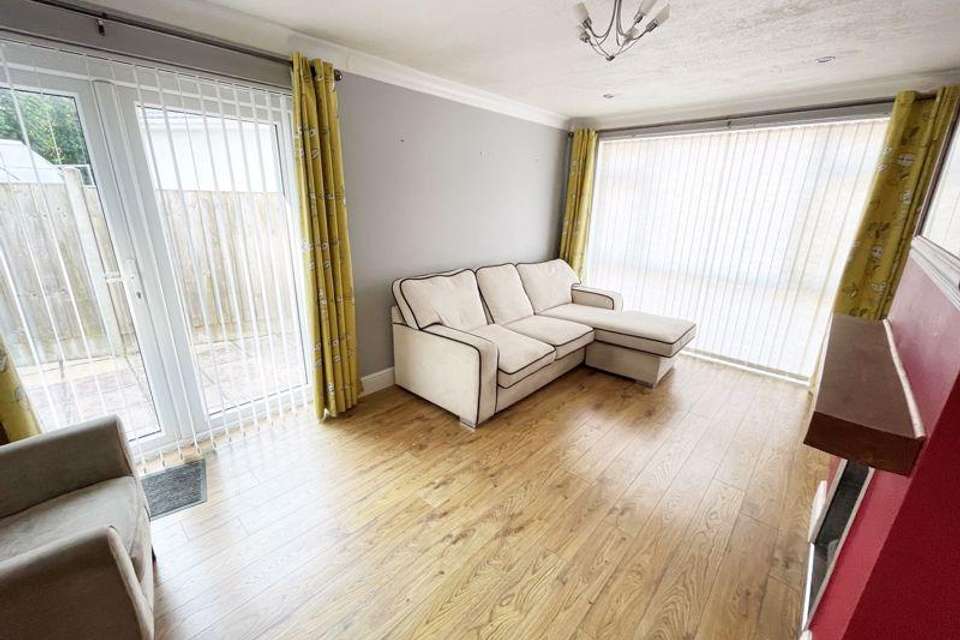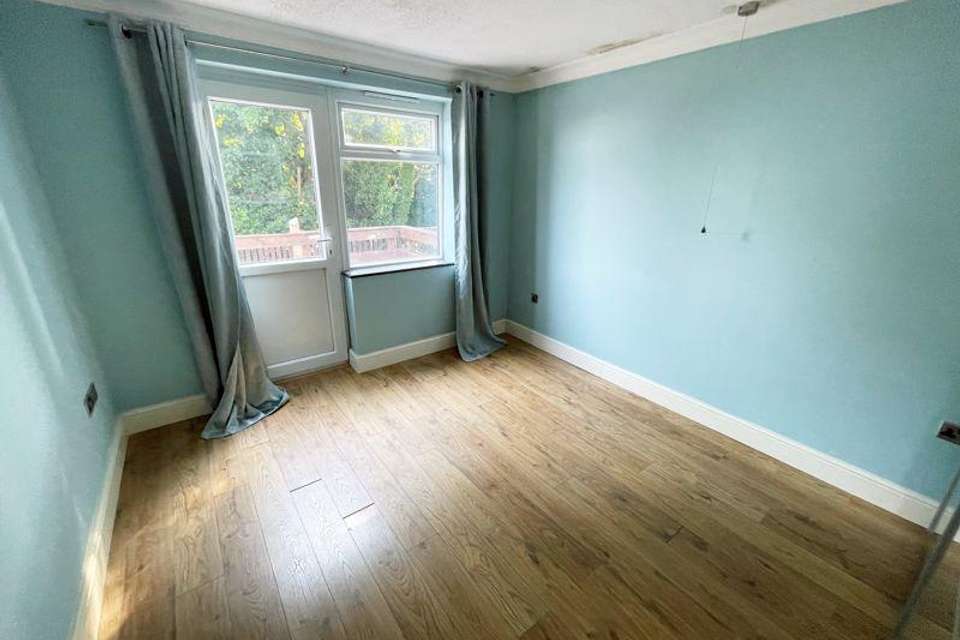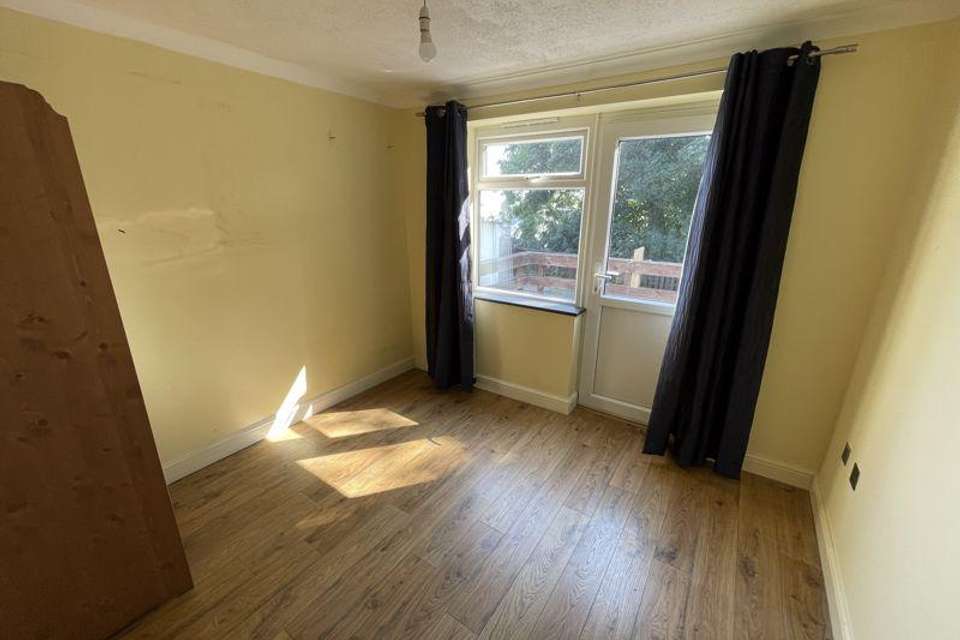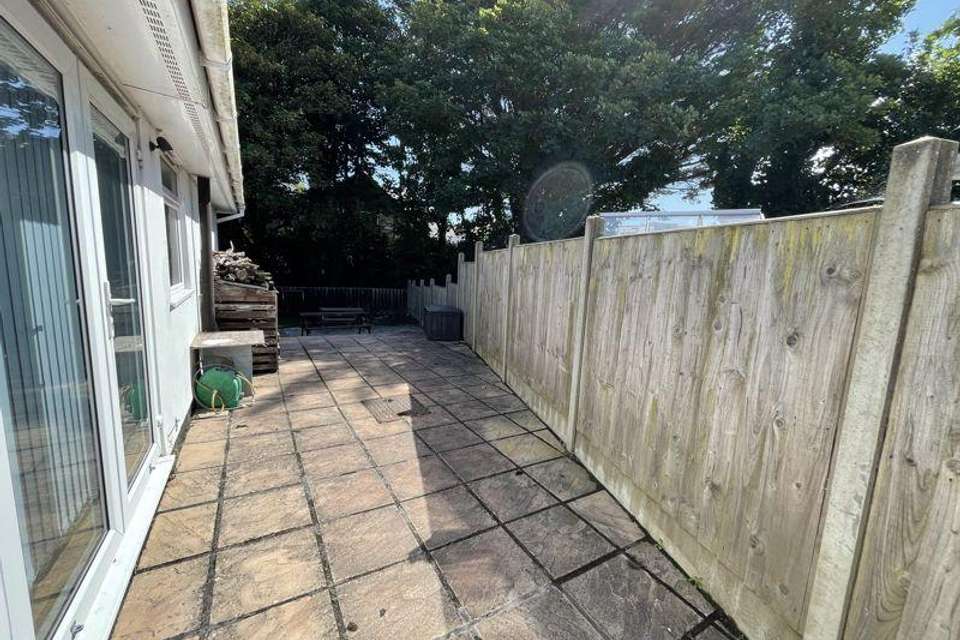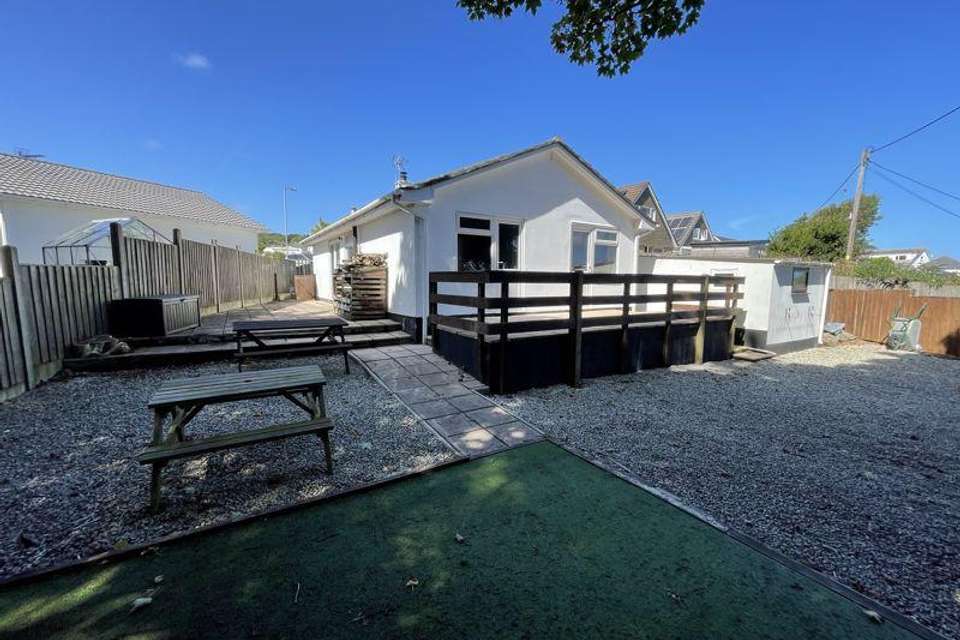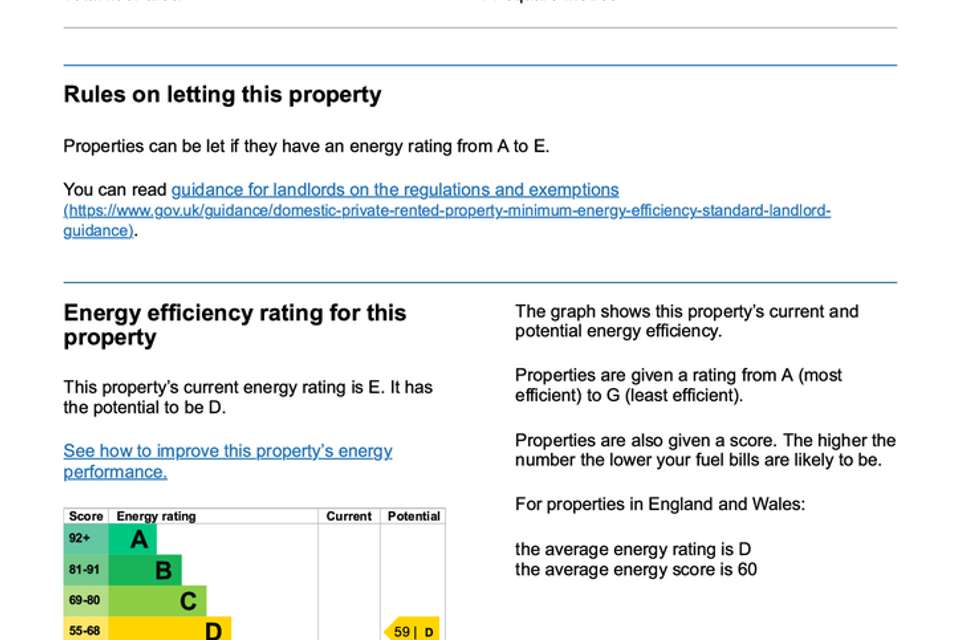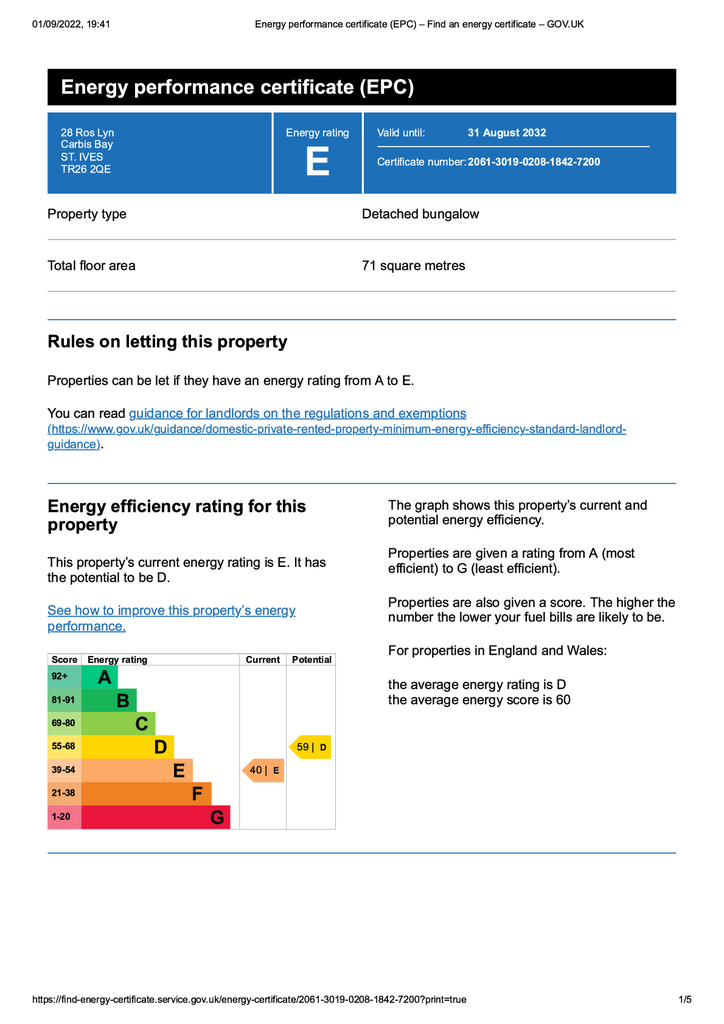3 bedroom detached bungalow for sale
Ros Lyn, St. Ives TR26bungalow
bedrooms
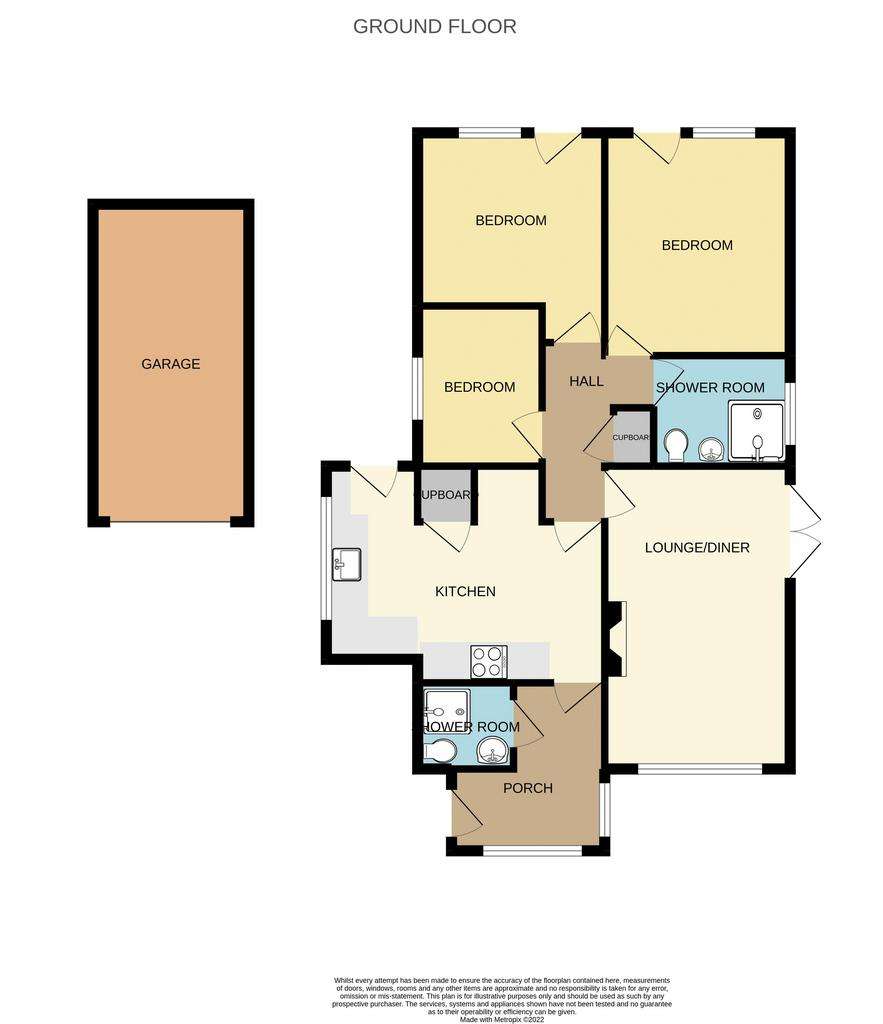
Property photos

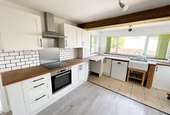
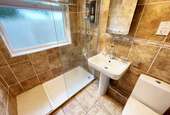
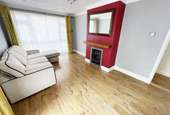
+8
Property description
GREAT SIZED DETACHED 3 BEDROOM BUNGALOW WITH GARAGE, PARKING AND GARDENS 28 Ros Lyn is a 3 bedroom detached bungalow situated in a quiet cul-de-sac location with good size gardens to front and rear, some sea views, solar panels power the underfloor heating and hot water, close to both primary and secondary schools, local shops and beaches, set in a primarily residential area the property has lots of potential to extend if desired.(subject to planning). Viewing is highly recommended, please call the office for further information on this property.
Front garden
The driveway is brick paved with parking for multiple vehicles, the front garden is laid with chippings and enclosed with ranch style fencing could be used for overflow parking if needed, the brick paving pathway goes to either side of the property, outside tap, steps rising to the rear/side door and 1/2 obscure double glazed UPVC front door opening into the entrance vestibule.
Entrance Vestibule
UPVC double glazed window to the front elevation and UPVC double glazed window to the side elevation, 2 x ceiling lights, tiled entrance flooring leading to laminate flooring, power points, underfloor heating thermostat, door to the shower room and multi paned door leading to the kitchen.
Shower Room
Obscure double glazed window to the side elevation, tiled floor, ceiling light, fully tiled glazed shower cubicle with electric Triton shower over, close coupled WC with push button flush, corner sink with mixer tap, tiled splash back and wall hung corner mirrored vanity unit over.
Kitchen - 14' 10'' x 9' 8'' (4.509m x 2.947m)
Laminate flooring and partial tiled floor, UPVC double glazed window to the side elevation, UPVC 1/2 glazed door opening onto the side pathway. 2 inbuilt cupboards, one with consumer unit for solar panels & under floor heating, one with inbuilt shelving. The kitchen comprises of a range of base and eye level units with a solid wood worktop and inset Belfast sink with mixer tap over, space and plumbing for washing machine, dishwasher, fridge/freezer. Integrated electric 4 burner hob with electric oven under, stainless steel extractor fan. Door to inner hallway.
Inner Hallway
Laminate flooring, smoke alarm, positive airflow system, doors leading to Lounge, bedrooms 1,2 & 3, family bathroom and large airing cupboard, loft hatch.
Lounge - 16' 6'' x 10' 0'' (5.029m x 3.051m)
Floor to ceiling UPVC double glazed windows to the front elevation, further UPVC double glazed unit with door opening onto the side patio area. Spotlights, power & BT points, TV point, inset solid fuel burner with slate tiled hearth and wood mantle over.
Bedroom 3 - 6' 8'' x 8' 5'' (2.034m x 2.556m)
UPVC double glazed window to the side elevation, ceiling light, laminate flooring, power points, TV point, laminate flooring and heating thermostat.
Bedroom 2 - 9' 11'' x 8' 11'' (3.015m x 2.717m)
UPVC double glazed window to the rear elevation with some sea views, UPVC double glazed door opening onto the rear sun terrace, power points, TV point, heating thermostat, laminate flooring and ceiling light.
Master Bedroom - 10' 0'' x 12' 6'' (3.037m x 3.8m)
UPVC double glazed window to the rear elevation with some sea views, UPVC double glazed door opening onto the sun terrace, laminate flooring, power points, TV point and ceiling light.
Family Bathroom
Obscure double glazed UPVC window to the rear elevation, walk in shower with fixed glass screen and electric shower over with raindrop and hand held shower heads, fully tiled floor and walls, pedestal wash hand basin with mixer tap over, close coupled WC with push button flush, stainless steel ladder style towel heater and ceiling light.
Rear Gardens
Accessed from the bedroom's is a paved raised rear patio with views and steps down to the garden either side. To the rear is a decked patio area perfect for alfresco dining and offering a sea view in the distance, the majority of the garden is mainly laid with stone chippings, an area with underlaid artificial lawn used for golf practice but could be a great play area for children, a further paved raised patio area to the side of the property with gated access to the front elevation.
Garage
2 x windows with up and over door power and lighting.
Council Tax Band
C - £1874.56 per year
EPC Rating
E
Council Tax Band: C
Tenure: Freehold
Front garden
The driveway is brick paved with parking for multiple vehicles, the front garden is laid with chippings and enclosed with ranch style fencing could be used for overflow parking if needed, the brick paving pathway goes to either side of the property, outside tap, steps rising to the rear/side door and 1/2 obscure double glazed UPVC front door opening into the entrance vestibule.
Entrance Vestibule
UPVC double glazed window to the front elevation and UPVC double glazed window to the side elevation, 2 x ceiling lights, tiled entrance flooring leading to laminate flooring, power points, underfloor heating thermostat, door to the shower room and multi paned door leading to the kitchen.
Shower Room
Obscure double glazed window to the side elevation, tiled floor, ceiling light, fully tiled glazed shower cubicle with electric Triton shower over, close coupled WC with push button flush, corner sink with mixer tap, tiled splash back and wall hung corner mirrored vanity unit over.
Kitchen - 14' 10'' x 9' 8'' (4.509m x 2.947m)
Laminate flooring and partial tiled floor, UPVC double glazed window to the side elevation, UPVC 1/2 glazed door opening onto the side pathway. 2 inbuilt cupboards, one with consumer unit for solar panels & under floor heating, one with inbuilt shelving. The kitchen comprises of a range of base and eye level units with a solid wood worktop and inset Belfast sink with mixer tap over, space and plumbing for washing machine, dishwasher, fridge/freezer. Integrated electric 4 burner hob with electric oven under, stainless steel extractor fan. Door to inner hallway.
Inner Hallway
Laminate flooring, smoke alarm, positive airflow system, doors leading to Lounge, bedrooms 1,2 & 3, family bathroom and large airing cupboard, loft hatch.
Lounge - 16' 6'' x 10' 0'' (5.029m x 3.051m)
Floor to ceiling UPVC double glazed windows to the front elevation, further UPVC double glazed unit with door opening onto the side patio area. Spotlights, power & BT points, TV point, inset solid fuel burner with slate tiled hearth and wood mantle over.
Bedroom 3 - 6' 8'' x 8' 5'' (2.034m x 2.556m)
UPVC double glazed window to the side elevation, ceiling light, laminate flooring, power points, TV point, laminate flooring and heating thermostat.
Bedroom 2 - 9' 11'' x 8' 11'' (3.015m x 2.717m)
UPVC double glazed window to the rear elevation with some sea views, UPVC double glazed door opening onto the rear sun terrace, power points, TV point, heating thermostat, laminate flooring and ceiling light.
Master Bedroom - 10' 0'' x 12' 6'' (3.037m x 3.8m)
UPVC double glazed window to the rear elevation with some sea views, UPVC double glazed door opening onto the sun terrace, laminate flooring, power points, TV point and ceiling light.
Family Bathroom
Obscure double glazed UPVC window to the rear elevation, walk in shower with fixed glass screen and electric shower over with raindrop and hand held shower heads, fully tiled floor and walls, pedestal wash hand basin with mixer tap over, close coupled WC with push button flush, stainless steel ladder style towel heater and ceiling light.
Rear Gardens
Accessed from the bedroom's is a paved raised rear patio with views and steps down to the garden either side. To the rear is a decked patio area perfect for alfresco dining and offering a sea view in the distance, the majority of the garden is mainly laid with stone chippings, an area with underlaid artificial lawn used for golf practice but could be a great play area for children, a further paved raised patio area to the side of the property with gated access to the front elevation.
Garage
2 x windows with up and over door power and lighting.
Council Tax Band
C - £1874.56 per year
EPC Rating
E
Council Tax Band: C
Tenure: Freehold
Interested in this property?
Council tax
First listed
Over a month agoEnergy Performance Certificate
Ros Lyn, St. Ives TR26
Marketed by
Cross Estates - St Ives 1 Tregenna Hill St Ives TR26 1SFPlacebuzz mortgage repayment calculator
Monthly repayment
The Est. Mortgage is for a 25 years repayment mortgage based on a 10% deposit and a 5.5% annual interest. It is only intended as a guide. Make sure you obtain accurate figures from your lender before committing to any mortgage. Your home may be repossessed if you do not keep up repayments on a mortgage.
Ros Lyn, St. Ives TR26 - Streetview
DISCLAIMER: Property descriptions and related information displayed on this page are marketing materials provided by Cross Estates - St Ives. Placebuzz does not warrant or accept any responsibility for the accuracy or completeness of the property descriptions or related information provided here and they do not constitute property particulars. Please contact Cross Estates - St Ives for full details and further information.







