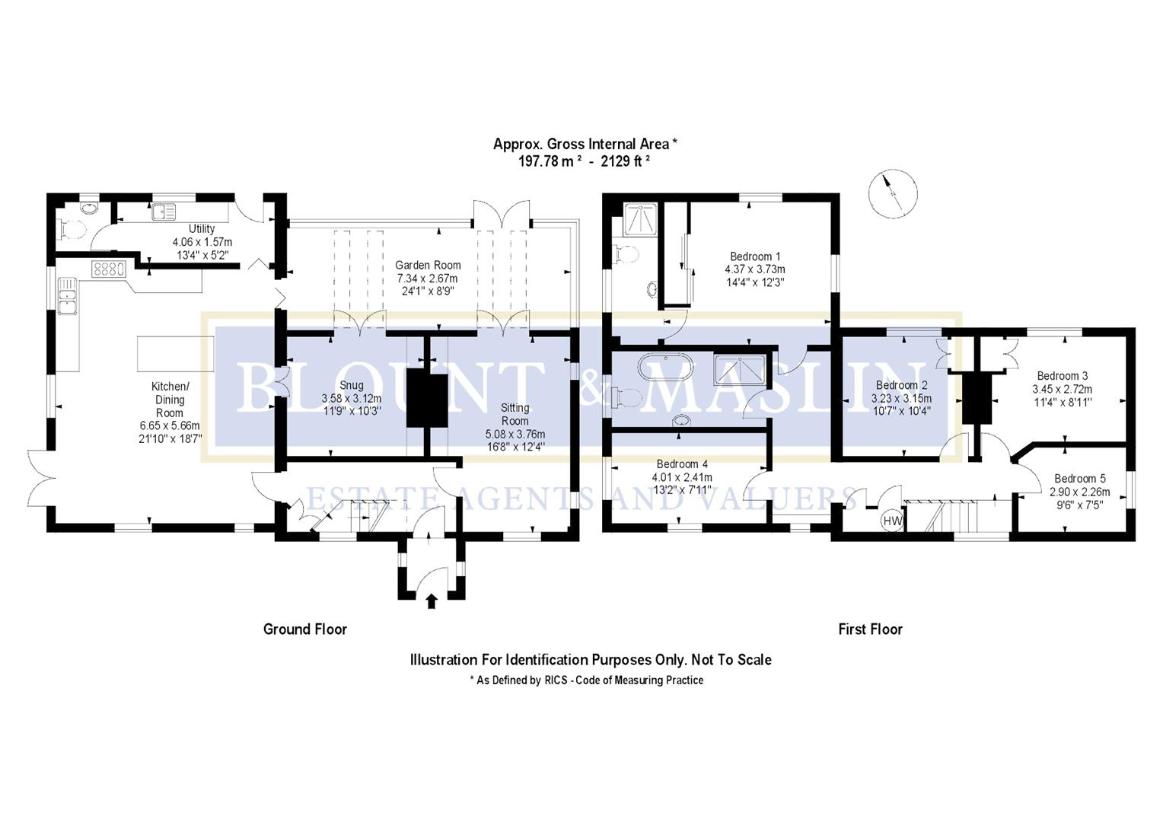5 bedroom detached house for sale
Hankerton, SN16detached house
bedrooms

Property photos




+31
Property description
A lovely family home (2129 sq ft) in a mature and private garden, situated in a semi-rurallocation between Malmesbury and Cirencester. 5 bedrooms, 2 bath/shower rooms. Porch, hall, sitting room, snug, large kitchen/breakfast room, garden room, utility and cloakroom. Ample parking, in all 0.25 of an acre.The PropertyThought to date from the 1950's, and originally part of the adjacent Hankerton Priory, Priory Cottage is believed to have been the gardeners cottage. It has since been substantially extended and now provides excellent family accommodation set in a mature garden extending to about a quarter of an acre. Over the last 14 years, the current owners have remodelled the accommodation with new internal doors, including oak double doors in a number of areas, installed wardrobes and recently refitted the family bathroom and en suite shower. The previous conservatory has been upgraded to a garden room and there is potential to build a garage or car barn on the drive, which provides ample parking. The plot extends to 0.25 of an acre.The AccommodationThe oak front door leads into a porch with windows either side. A further door leads into the hall which has an under stair cupboard and a second corner cupboard housing the consumer unit and electricity meter. On the right is the dual aspect sitting room which has a fireplace with a log burning stove and built-in cupboards and shelves either side. Double doors lead to the garden room at the rear, which has access to the garden and the the large dual aspect kitchen/breakfast room. this has a range of units including a Rangemaster cooker and an island/breakfast bar. There are double doors onto the side patio and further double doors leading to the snug. This has a fireplace with cupboards and shelves either side plus double doors into the garden room. Off the kitchen is a utility room with the oil boiler and a cloakroom off. On the first floor is an L shaped landing with the airing cupboard housing the pressurised hot water cylinder. There is an access hatch to the main loft which is boarded with a ladder and light. There is a secondary hatch to the newer roof space as well. The dual aspect master bedroom has built-in wardrobes and an newly refitted en suite shower. The family bathroom has a free standing bath and a large shower enclosure. There are four further bedrooms, two with built-in wardrobes, one of which is dual aspect and currently used as a home office.OutsideA five bar gate leads to a gravelled drive with ample parking. Mature hedges enclosed the garden affording excellent privacy. Adjoining the house is an L shaped slate terrace. The gardens are laid to lawn, with well stocked borders, numerous trees, vegetable beds and a greenhouse. There is a large garden shed, a log store and the screened oil tank.GeneralMains water, electricity and drainage are connected. The oil boiler in the utility room supplies central heating and hot water. Council Tax Band E - ?2,680.77 payable for 2024/25. EPC rating Band E - 52.LocationThe hamlet of Hankerton is a quiet settlement roughly midway between the villages of Crudwell and Charlton. There is a good selection of shops and cultural activities in the historic old market town of Malmesbury, five miles south-west, while there is a wider range of amenities seven miles to the north in the lovely Cotswold town of Cirencester. The proximity of the M4 motorway provides excellent communications to Swindon, Bristol and Bath and there is a mainline train service from Kemble, about 6 miles distant.Directions to SN16 9JZFrom Malmesbury head north on the A429. As you enter Crudwell, turn right and proceed through Murcott to Hankerton. The house is immediately adjacent to the village sign, and denoted by our 'For Sale' board.
Interested in this property?
Council tax
First listed
2 weeks agoHankerton, SN16
Marketed by
Blount & Maslin 50 High Street,Malmesbury,Wiltshire,SN16 9ATCall agent on 01666 825725
Placebuzz mortgage repayment calculator
Monthly repayment
The Est. Mortgage is for a 25 years repayment mortgage based on a 10% deposit and a 5.5% annual interest. It is only intended as a guide. Make sure you obtain accurate figures from your lender before committing to any mortgage. Your home may be repossessed if you do not keep up repayments on a mortgage.
Hankerton, SN16 - Streetview
DISCLAIMER: Property descriptions and related information displayed on this page are marketing materials provided by Blount & Maslin. Placebuzz does not warrant or accept any responsibility for the accuracy or completeness of the property descriptions or related information provided here and they do not constitute property particulars. Please contact Blount & Maslin for full details and further information.



































