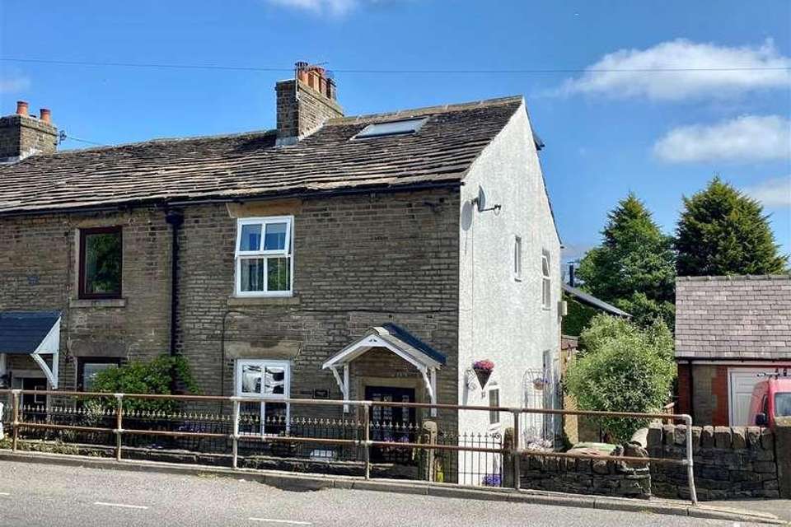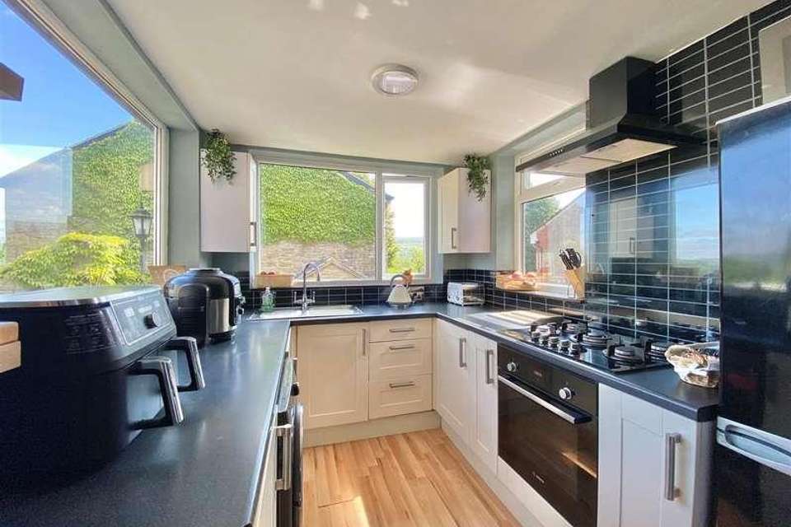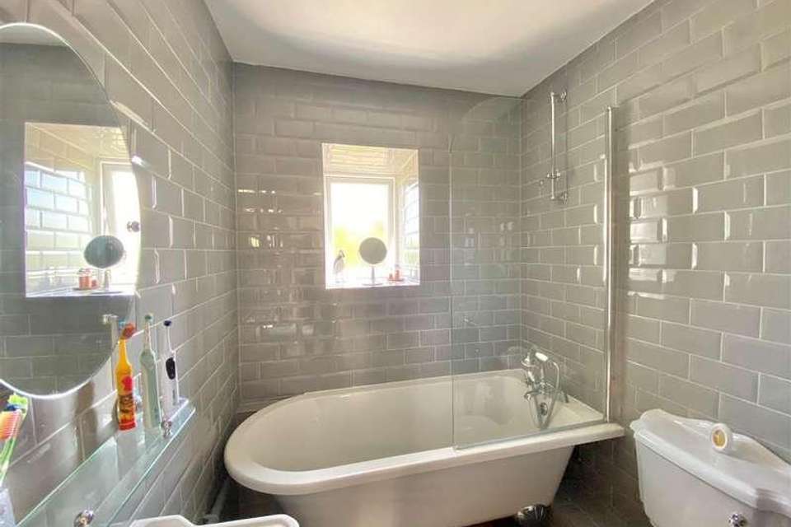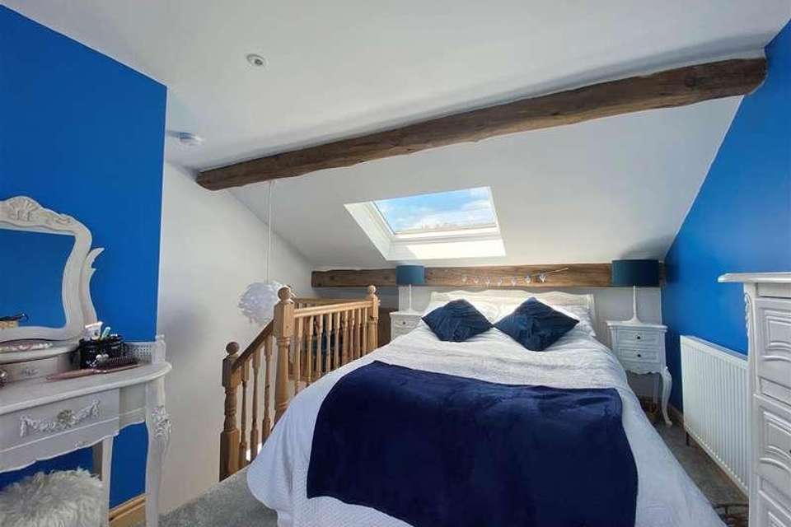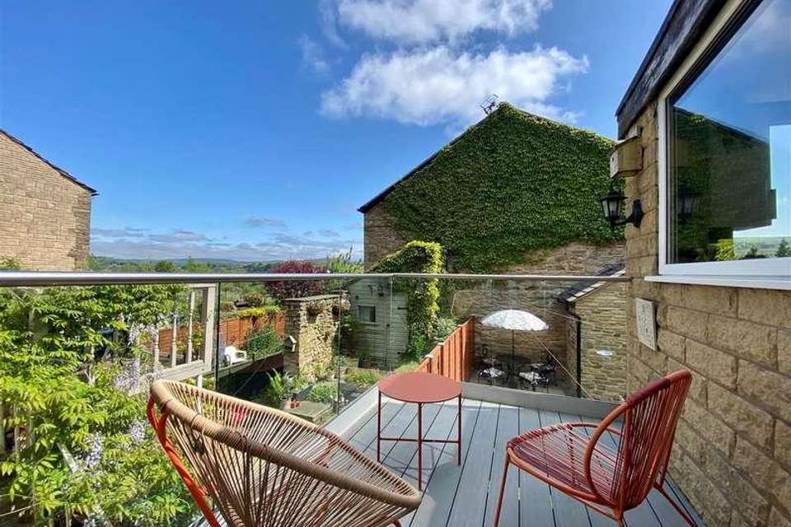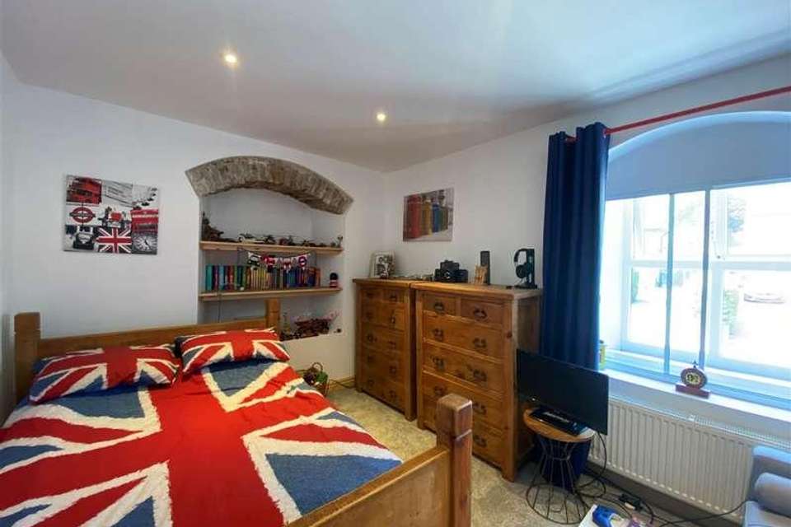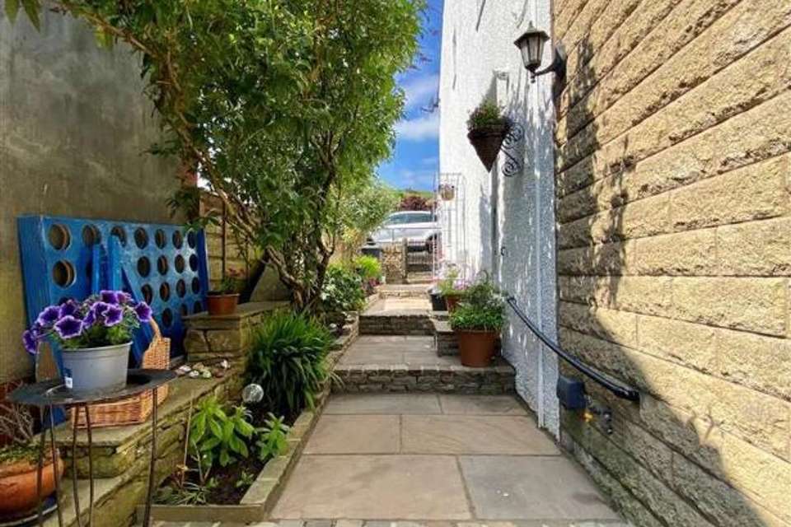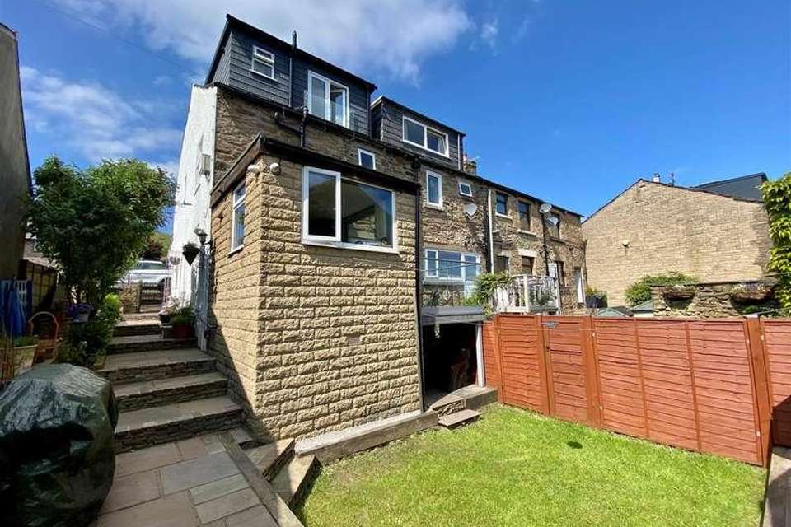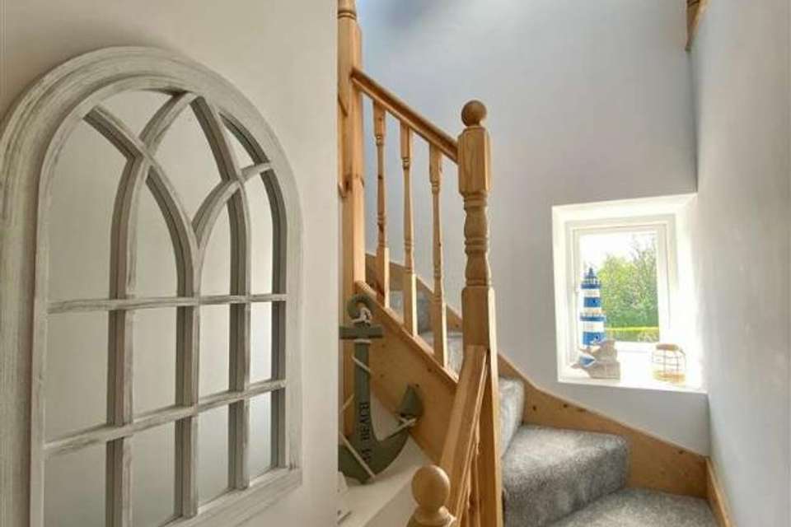3 bedroom end of terrace house for sale
High Peak, SK23terraced house
bedrooms
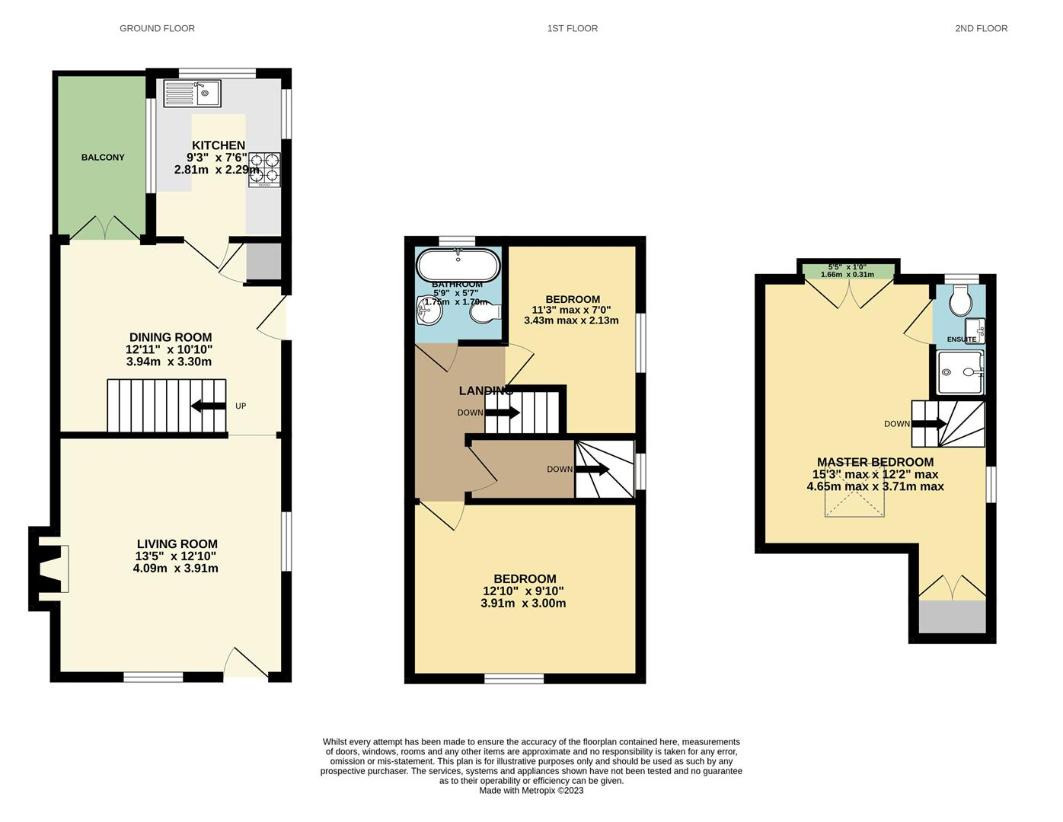
Property photos

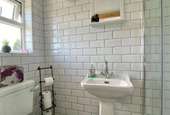
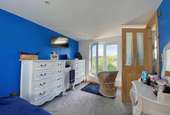
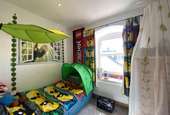
+12
Property description
Most charming and truly deceiving! Superbly presented throughout with incredible views over countryside, a three bedroom, stone built end of terrace. Arranged over three floors and comprising: living room, separate dining room with French doors to a balcony, fitted kitchen, two first floor bedrooms and bathroom, second floor master bedroom with en-suite shower and Juliet balcony. Pvc double glazing, gas central heating and delightful cottage garden laid to lawn. Close to Furness Vale railway station with direct line to Manchester Piccadilly. Viewing highly recommended.GROUND FLOORLiving room4.09m x3.91m (13'5 x12'10 )External front door with small porch area, pvc double glazed front and side window, feature fireplace with stone hearth and wood burning stove, feature beam, central heating radiator and door to:Dining room2.82m x 2.29m (9'3 x 7'6 )Pvc double glazed external side door and Pvc double glazed French doors opening to the balcony, central heating radiator, storage cupboard, stairs to the first floor and access to the kitchen.Kitchen2.82m x 2.29m (9'3 x 7'6 )A range of fitted base cupboards and drawers, work surfaces over, wall cupboards, an inset one bowl single drainer sink unit, gas hob, electric cooker point, filter hood over, recess for a fridge freezer, plumbing for a washing machine, three pvc double glazed windows with fantastic views.BalconyFIRST FLOORLandingAccess to the second floor.Bedroom Two3.91m x3.00m (12'10 x9'10 )Pvc double glazed front window and a central heating radiator.Bedroom Three3.43m max x 2.13m (11'3 max x 7'0)Pvc double glazed side window and a central heating radiator.Bathroom1.75m x 1.70m (5'9 x 5'7 )A re-fitted period style suite with free standing bath, shower attachment, pedestal wash hand basin, close coupled wc, tiled walls, recessed lighting and pvc double glazed rear window.Second FloorMaster Bedroom4.65m max x 3.71m max (15'3 max x 12'2 max)Pvc double glazed side window, spindled ballustrade, Velux skylight, central heating radiator, eaves storage and pvc double glazed rear French doors with Juliet balcony. Incredible viewsEnsuiteEaves storageOUTSIDEGarden
Interested in this property?
Council tax
First listed
Over a month agoHigh Peak, SK23
Marketed by
Jordan Fishwick 14 Market Street,Disley, Stockport,Cheshire,SK12 2AACall agent on 01663 767878
Placebuzz mortgage repayment calculator
Monthly repayment
The Est. Mortgage is for a 25 years repayment mortgage based on a 10% deposit and a 5.5% annual interest. It is only intended as a guide. Make sure you obtain accurate figures from your lender before committing to any mortgage. Your home may be repossessed if you do not keep up repayments on a mortgage.
High Peak, SK23 - Streetview
DISCLAIMER: Property descriptions and related information displayed on this page are marketing materials provided by Jordan Fishwick. Placebuzz does not warrant or accept any responsibility for the accuracy or completeness of the property descriptions or related information provided here and they do not constitute property particulars. Please contact Jordan Fishwick for full details and further information.






