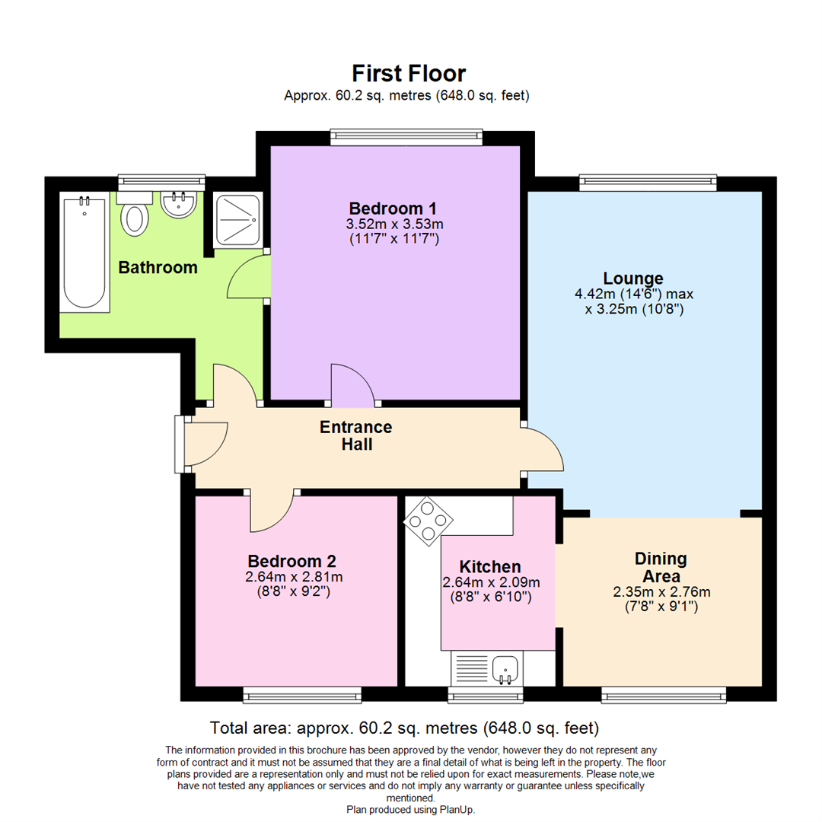2 bedroom flat for sale
Bolton, BL6flat
bedrooms

Property photos




+10
Property description
Two bedroom apartment located on a modern and very desirable development. Close to local shops, schools, amenities, rail and motorway links and very close to Rivington Country Park. The property comprises:- Entrance Hall, lounge diner, kitchen. Two bedrooms and a family bathroom. This spacious apartment benefits from double glazing, gas central heating and is currently let on a AST at ?725 PCM. But can be sold with vacant possession The service charge is ?108 per calendar month.This charming modern apartment is recommended for viewing to appreciate both the location and condition.Entrance HallRadiator, door to:Lounge4.42m x 3.25m (14'6 x 10'8 )UPVC double glazed window to front, double radiator, two wall lights, coving to ceiling, open plan to:Dining Area2.35m x 2.76m (7'9 x 9'1 )UPVC double glazed window to front, double radiator, open plan to:Kitchen2.64m x 2.09m (8'8 x 6'10 )Fitted with a matching range of light oak fronted base and eye level units with contrasting worktop space over, wine rack, stainless steel sink unit with single drainer and mixer tap with stainless steel mixer tap and tiled splashbacks, wall mounted concealed gas combination boiler serving heating system and domestic hot water, plumbing for washing machine, space for fridge/freezer, built-in electric fan assisted oven, built-in gas hob with extractor hood over, uPVC double glazed window to rear.Bedroom 13.52m x 3.53m (11'7 x 11'7 )UPVC double glazed window to front, fitted bedroom suite with a range of wardrobes comprising four fitted double wardrobes with hanging rails, shelving, overhead storage and cupboards, fitted matching dressing table, vanity mirror, bedside cabinets and drawers, radiator, door to:Bedroom 22.64m x 2.81m (8'8 x 9'3 )Window to rear, fitted bedroom suite with a range of wardrobes comprising two fitted double wardrobes with hanging rails, shelving, overhead storage and cupboards, fitted dressing table and drawers, radiator.BathroomFour piece modern white suite comprising deep panelled bath, pedestal wash hand basin, tiled shower cubicle with power shower over and low-level WC, half height ceramic to all walls, heated towel rail, extractor fan, uPVC frosted double glazed window to front, ceramic tiled flooring, door to:
Interested in this property?
Council tax
First listed
3 weeks agoBolton, BL6
Marketed by
Redman Casey Estate Agency 69 Winter Hey Lane,Horwich,Bolton,BL6 7NTCall agent on 01204 329990
Placebuzz mortgage repayment calculator
Monthly repayment
The Est. Mortgage is for a 25 years repayment mortgage based on a 10% deposit and a 5.5% annual interest. It is only intended as a guide. Make sure you obtain accurate figures from your lender before committing to any mortgage. Your home may be repossessed if you do not keep up repayments on a mortgage.
Bolton, BL6 - Streetview
DISCLAIMER: Property descriptions and related information displayed on this page are marketing materials provided by Redman Casey Estate Agency. Placebuzz does not warrant or accept any responsibility for the accuracy or completeness of the property descriptions or related information provided here and they do not constitute property particulars. Please contact Redman Casey Estate Agency for full details and further information.














