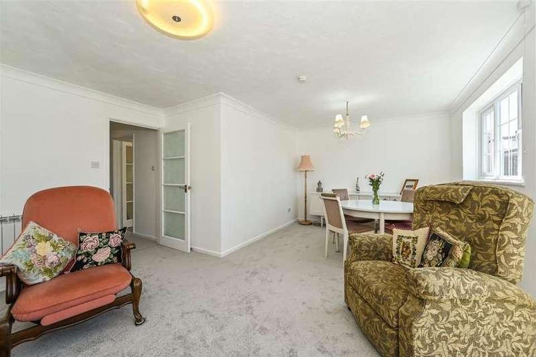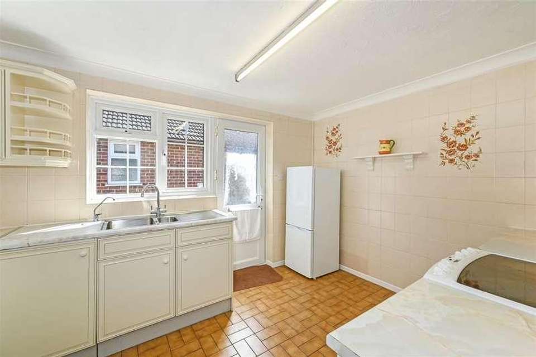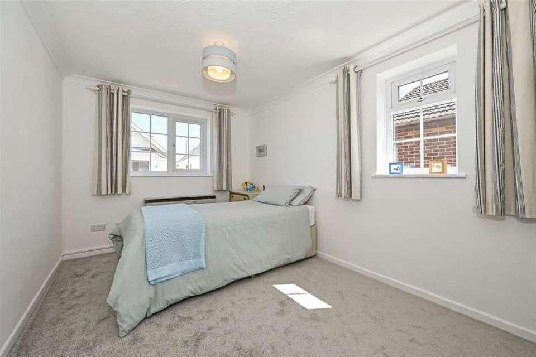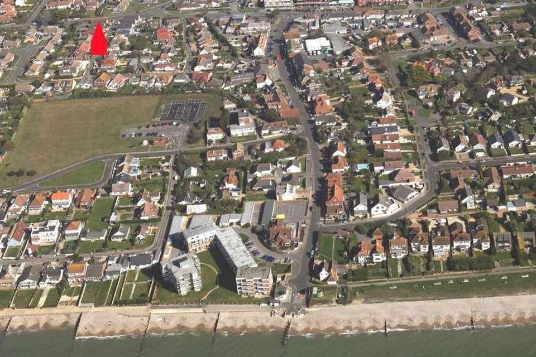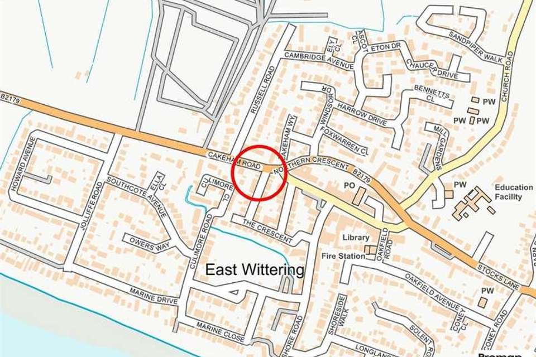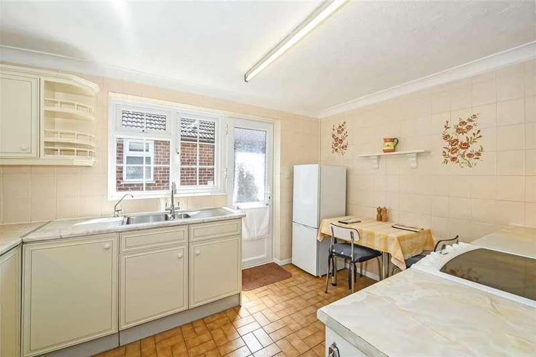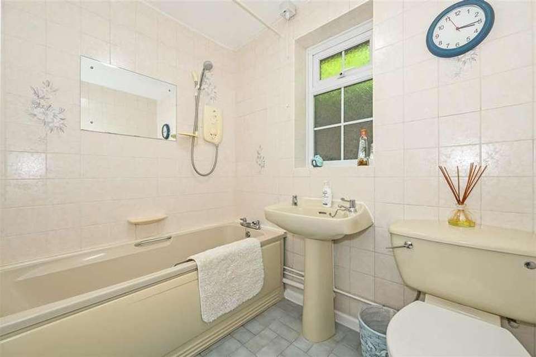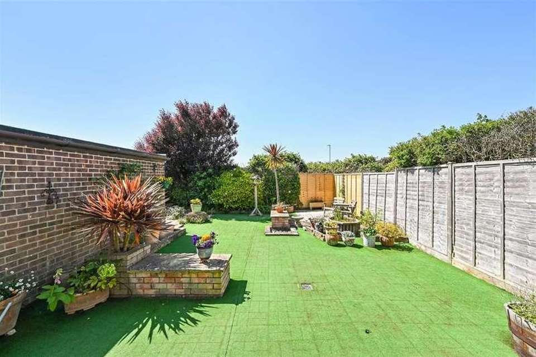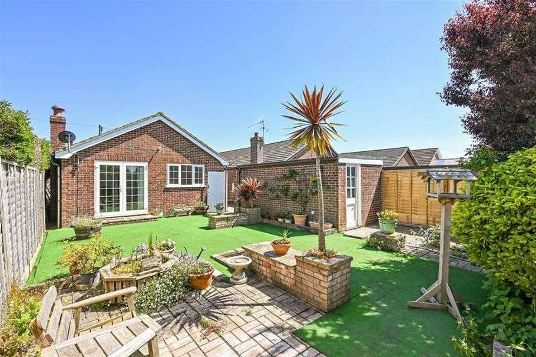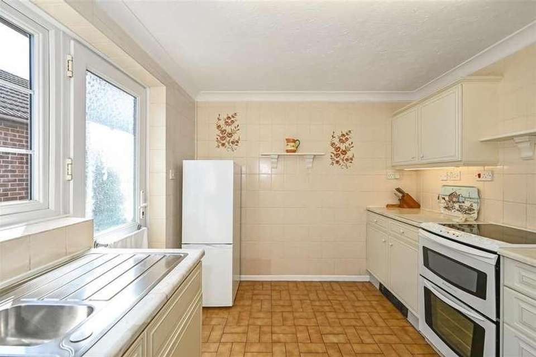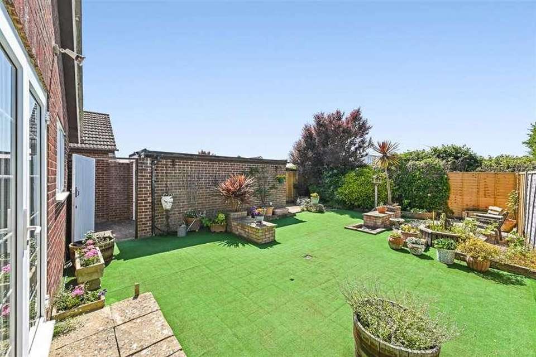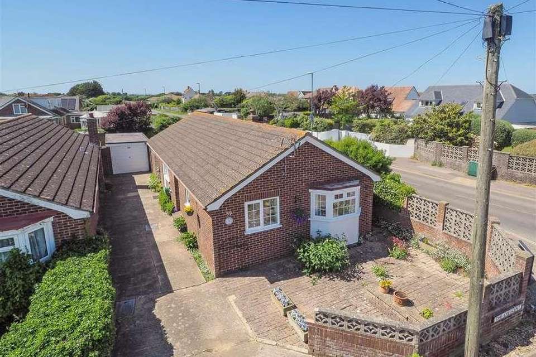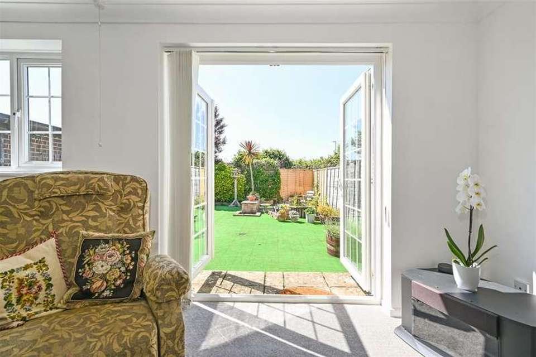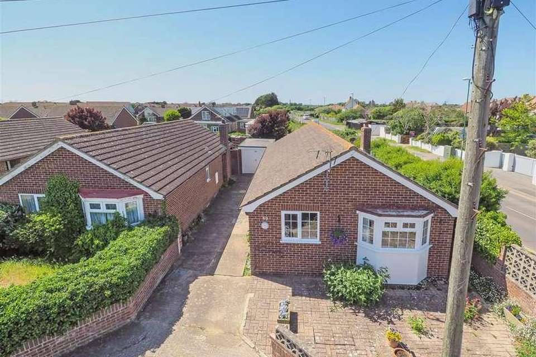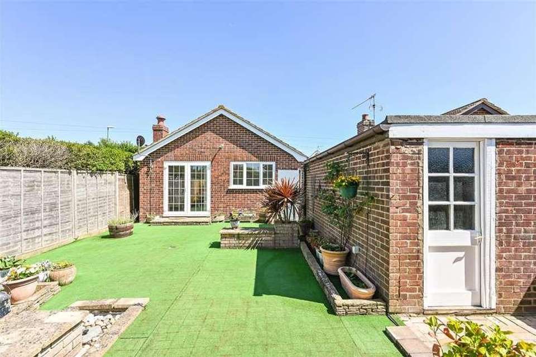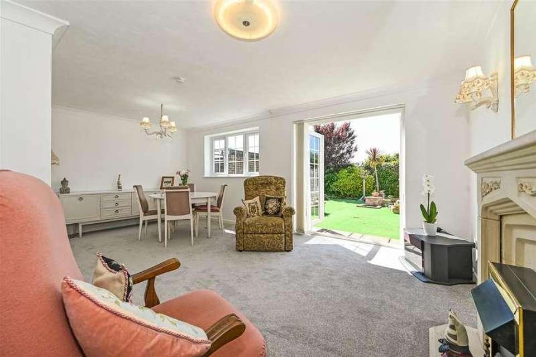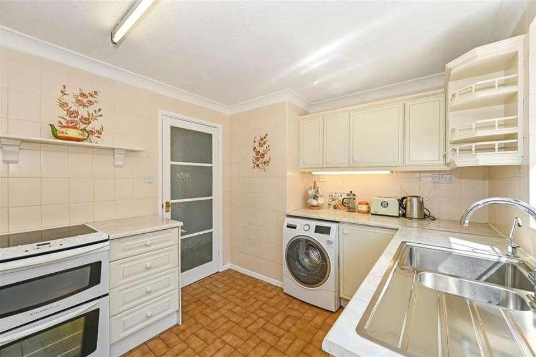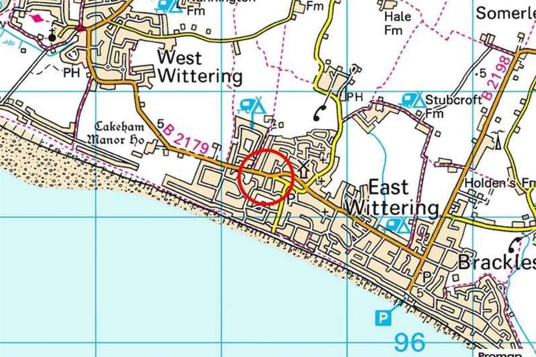2 bedroom bungalow for sale
Chichester, PO20bungalow
bedrooms
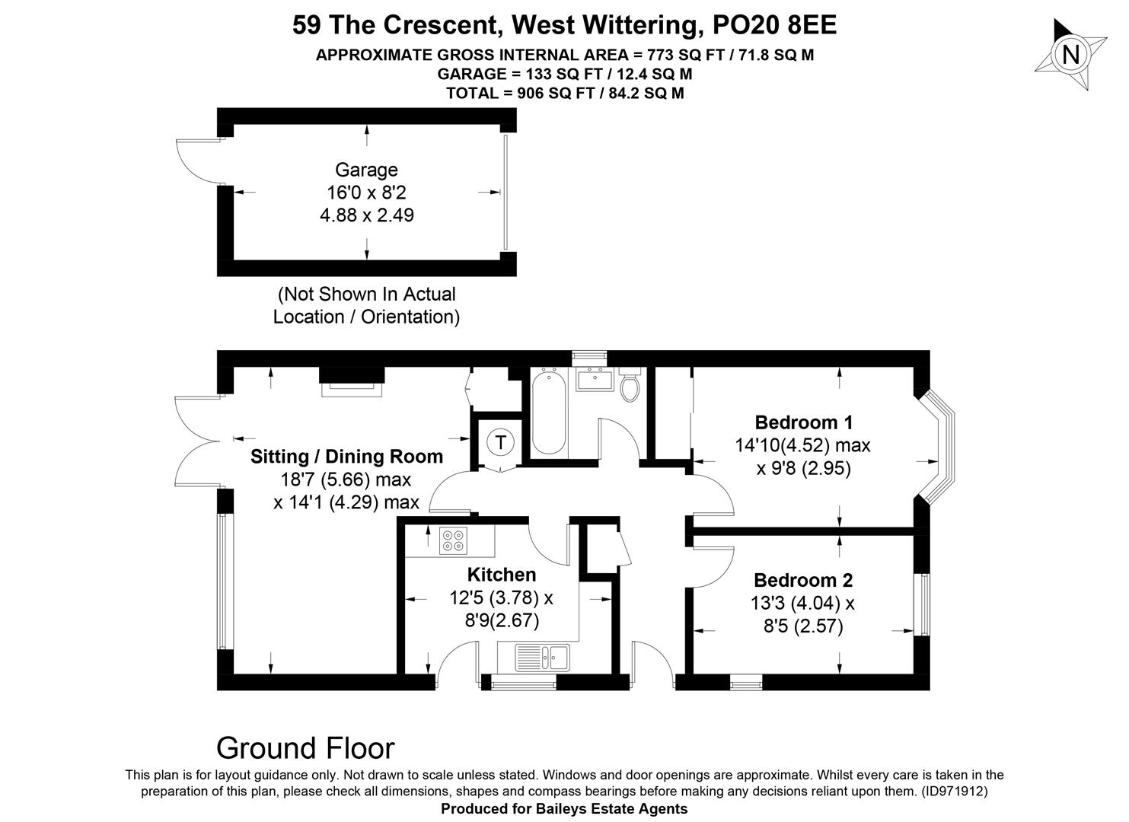
Property photos

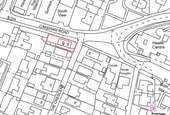
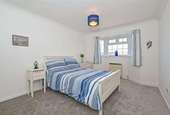

+21
Property description
Situated in The Crescent so right in the centre of the village very handily placed for the excellent variety of local shops and cafes, two supermarkets and amenities such as the Health Centre (100m away), dentist and library. East Wittering beach is just over 400m away. This light and airy property with well proportioned rooms benefits from new carpets and has uPVC framed double glazing and electric heating. It has the considerable advantage of having immediate availability.59 The Crescent is situated right in the centre of the village and so very handily placed for the excellent variety of local shops and cafes, two supermarkets and amenities such as the Health Centre (100m away), dentist and library. East Wittering beach is just over 400m away. This light and airy property with well proportioned rooms benefits from new carpets and has uPVC framed double glazing and electric heating. It has the considerable advantage of having immediate availability.Virtual Viewing Link: https://my.matterport.com/show/?m=fvQsJyue9uwEntrance Hall: (S) Cloaks cupboard. Airing cupboard with hot tank and twin immersion heater. Access to insulated and boarded loft with light.Full width L Shaped Sitting/Dining Room: (W) Feature open fire with stone surround and hearth. Double doors leading out to the west facing rear garden. Double storage cupboard with accessible electric consumer unit.Kitchen/Breakfast Room: (S) Range of wall and floor cupboard units with 1 and 1/2 bowl inset sink unit and kickspace heater. Space for cooker, fridge/freezer and plumbing and space for condensing washer/drier. Space for a small breakfast table. Door to the drive.Bedroom One: (E) Double bedroom with built in wardrobe cupboard with sliding doors.Bedroom Two: (E and S) Twin aspect double bedroom.Bathroom: (N) Fully tiled walls with panelled bath and electric shower unit over. Pedestal wash hand basin and low level W.C. Chrome ladder style towel rail and light with shaver socket.Outside:Garden: The private west facing rear garden is laid mainly with 'Astroturf'' and there are two paved terrace areas along with dwarf wall features. It is enclosed with ship lap fencing to all of the boundaries and there is a pedestrian gate leading to the drive and garage.The front garden is enclosed with a brick wall and is laid with brick paving.Private (non-shared) concrete drive with parking for three vehicles leading to the garage. Outdoor water tap.Detached Garage: Up and over door. Power points and light.Viewing: By appointment with the office please, 01243 672217.
Interested in this property?
Council tax
First listed
Over a month agoChichester, PO20
Marketed by
Baileys Estate Agents 17 Shore Road,East Wittering,West Sussex,PO20 8DYCall agent on 01243 672217
Placebuzz mortgage repayment calculator
Monthly repayment
The Est. Mortgage is for a 25 years repayment mortgage based on a 10% deposit and a 5.5% annual interest. It is only intended as a guide. Make sure you obtain accurate figures from your lender before committing to any mortgage. Your home may be repossessed if you do not keep up repayments on a mortgage.
Chichester, PO20 - Streetview
DISCLAIMER: Property descriptions and related information displayed on this page are marketing materials provided by Baileys Estate Agents. Placebuzz does not warrant or accept any responsibility for the accuracy or completeness of the property descriptions or related information provided here and they do not constitute property particulars. Please contact Baileys Estate Agents for full details and further information.




