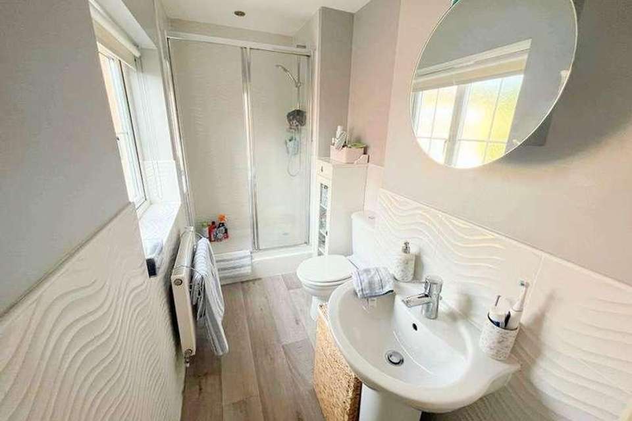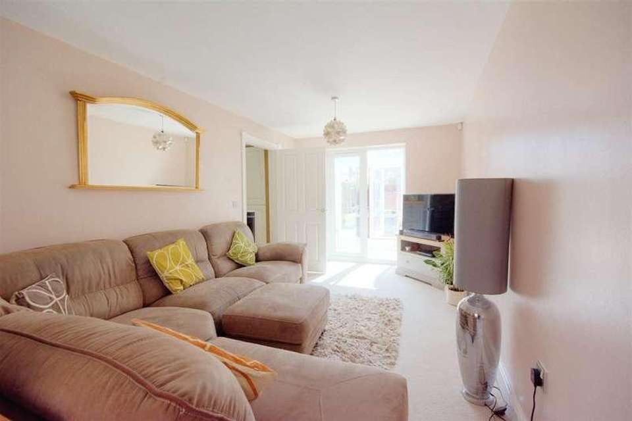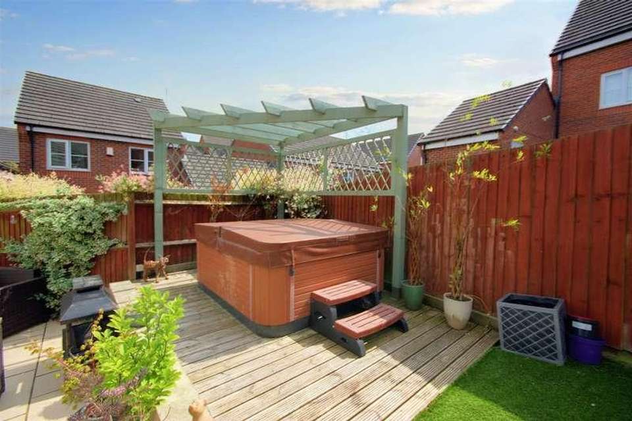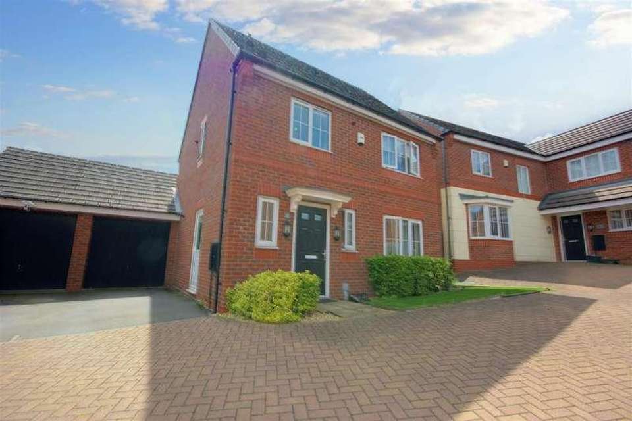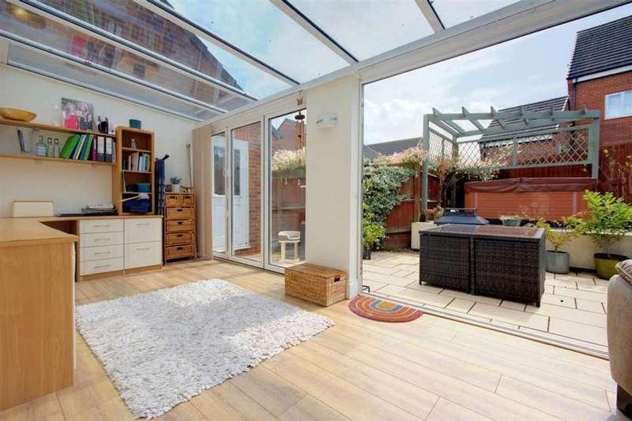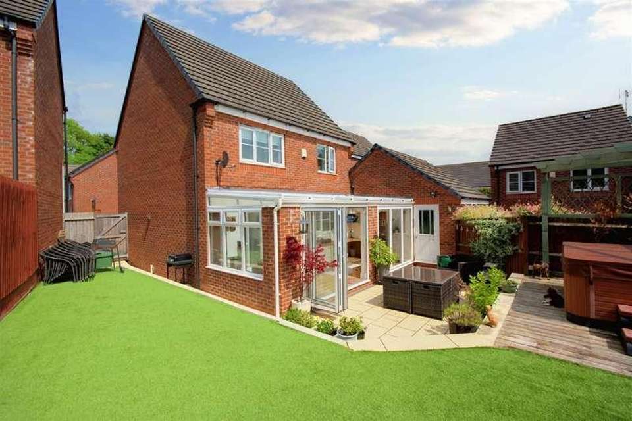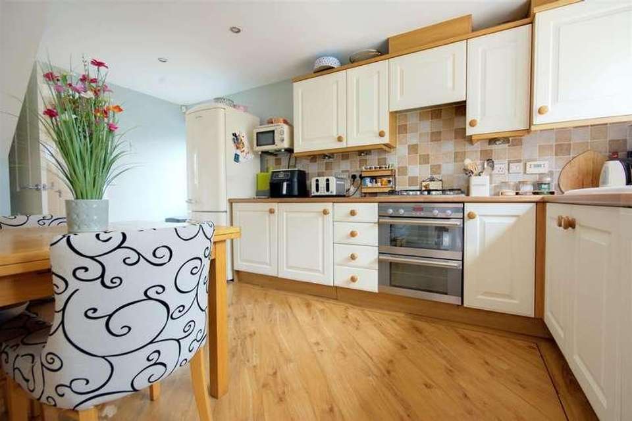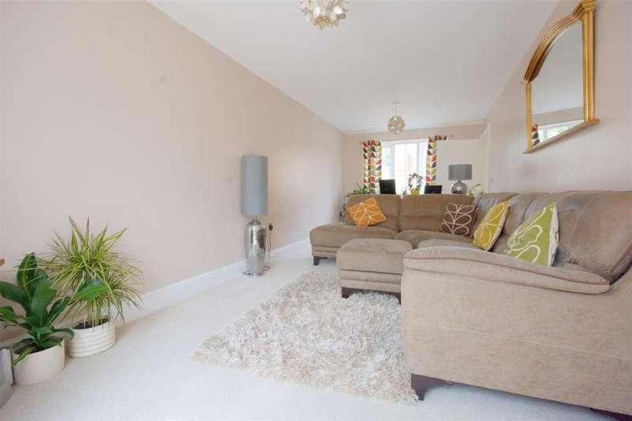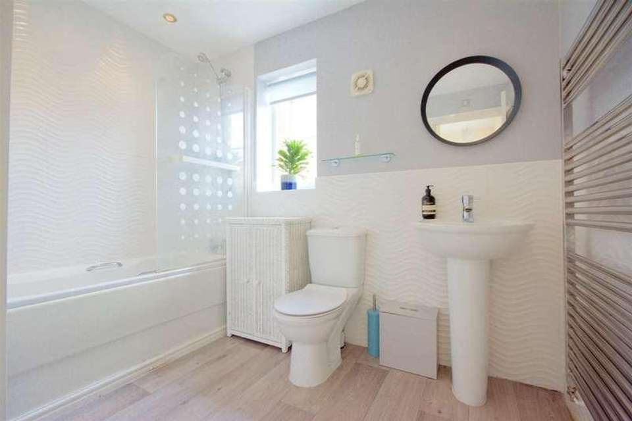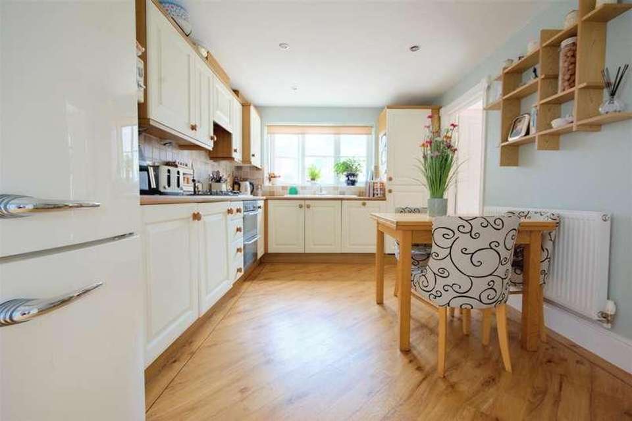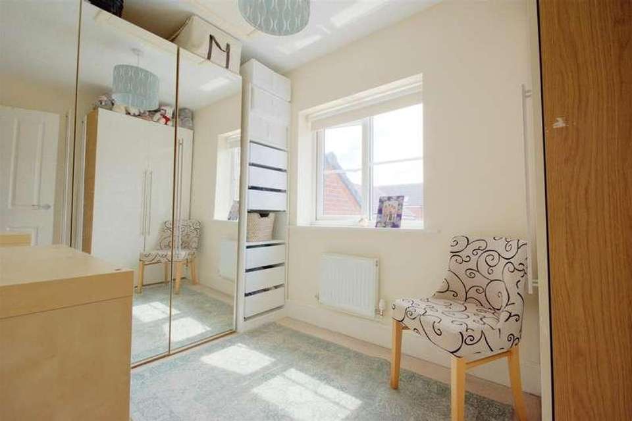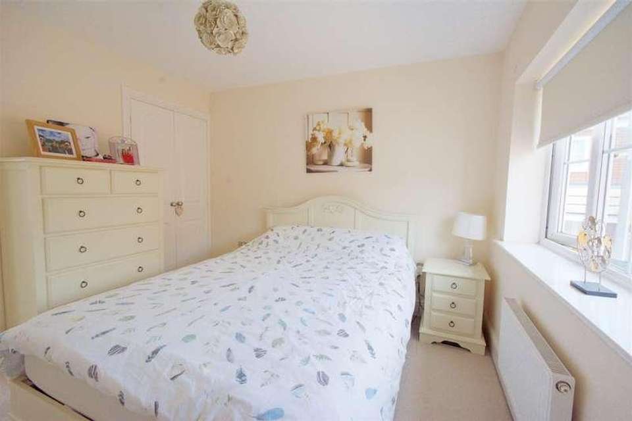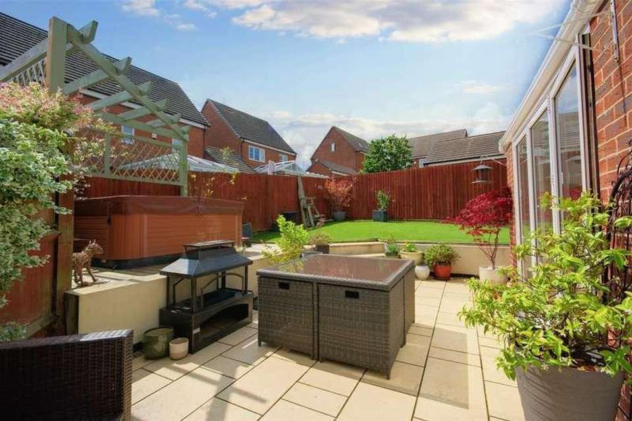3 bedroom detached house for sale
Nottingham, NG3detached house
bedrooms
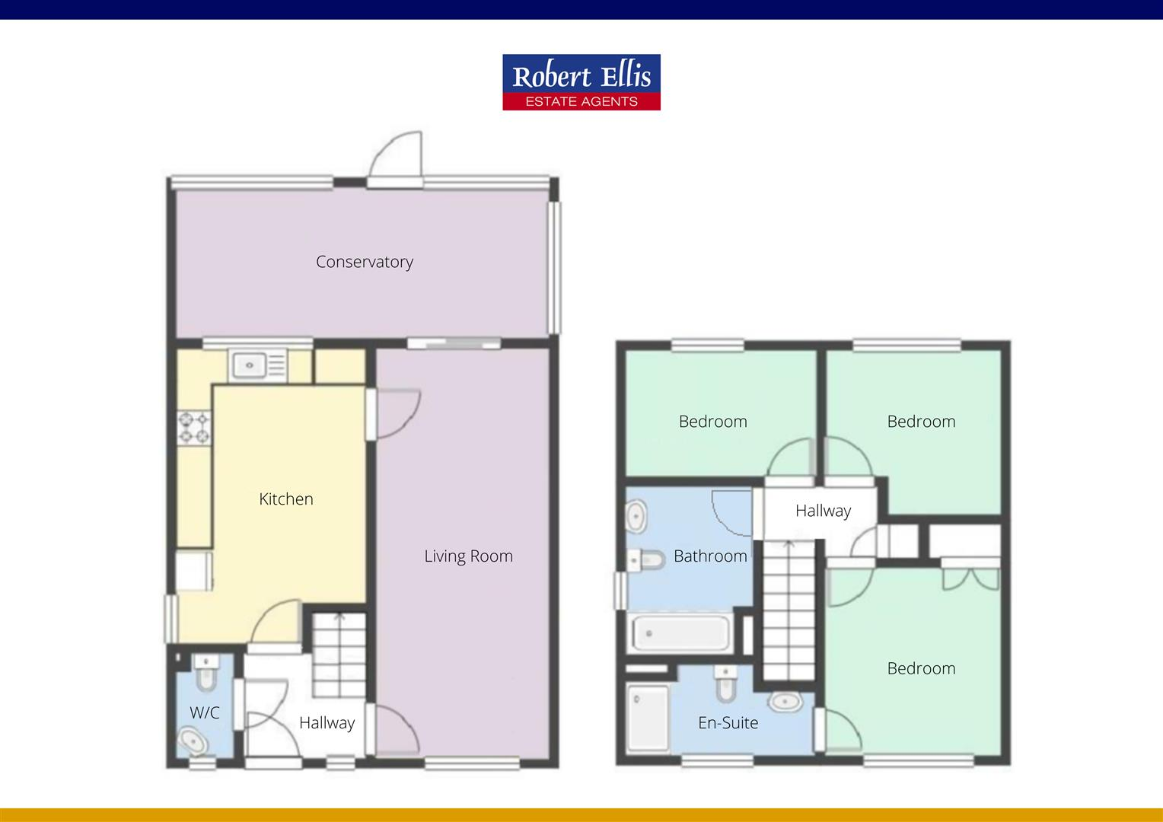
Property photos

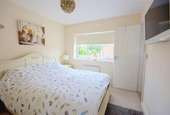
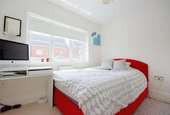
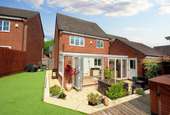
+13
Property description
***GUIDE PRICE ?300,000 - ?350,000 *** ** ?5000 CASHBACK ON COMPLETION **** SOLD WITH VACANT POSSESSION** **STUNNING FAMILY HOME, PERFECT FOR A FAMILY!**Robert Ellis are delighted to bring to the market this THREE BEDROOM DETACHED HOME with a garage and driveway! This property offers access to Mapperley, with good schools, shops, bars/restaurants and transport links. The property is also a short walk/drive away from Gedling Country park and also a 10 minute drive from Netherfield Retail park.In brief the property comprises of; lounge/diner, kitchen, conservatory, three bedrooms, en suite, bathroom, downstairs WC, garage and rear garden.This property would be perfect for a growing family looking for a great location as you are close to Arnold, Mapperley and Gedling providing a variety of options of green space and mixture of amenities.Call us today to arrange your viewing 0115 6485485.***GUIDE PRICE ?300,000 - ?350,000 *** ** ?5000 CASHBACK ON COMPLETION **** SOLD WITH VACANT POSSESSION** **ARE YOU LOOKING FOR YOU NEXT FAMILY HOME? LOOK NO FURTHER... A STUNNING FAMILY HOME**Robert Ellis are delighted to bring to the market this THREE BEDROOM DETACHED HOME with a garage and driveway! This property offers access to Mapperley, with good schools, shops, bars/restaurants and transport links. The property is also a short walk/drive away from Gedling Country park and also a 10 minute drive from Netherfield Retail park.Entrance Hall1.95 x 2.13 (6'4 x 6'11 )Composite front door, double glazed window, wood flooring, stairs to the first floor, doors to:Lounge6.67 x 2.79 (21'10 x 9'1 )Carpeted flooring, double glazed window to the front, wall mounted radiator.Kitchen4.86 x 2.98 (15'11 x 9'9 )Wood flooring, UPVC double glazed door to the side, wall mounted radiator, space for a fridge freezer, range of wall, base and drawer units with a work surface over, tiled splashbacks, four ring gas hob with electric double oven below and extractor fan over, sink and drainer with mixer tap, double glazed window to the conservatory, integrated fridge freezer, washing machine and dishwasher, spotlights to the ceiling.Ground Floor Toliet1.73 x 0.93 (5'8 x 3'0 )Wash hand basin with tiled splashbacks, double glazed window to the front, wood flooring, wall mounted radiator, low flush w.c., electric consumer unit.ConservatoryLaminate flooring, bi-fold doors to the rear garden and double glazed windows.First Floor Landing1.97 x 0.93 (6'5 x 3'0 )Carpeted flooring, wall mounted radiator, airing/storage cupboard housing the water tank and doors to:Bathroom3.71 x 2.00 (12'2 x 6'6 )Linoleum flooring, tiled splashbacks, spotlights to the ceiling, double glazed window to the side, low flush w.c., wash hand basin with mixer tap, heated towel rail, extractor fan, bath with mixer tap and mains fed shower with shower screen.Bedroom 13.10 .2.58 (10'2 .8'5 )Carpeted flooring, built-in storage cupboard used as a wardrobe, double glazed window to the front, wall mounted radiator and access to:En-Suite3.11 x 1.47 (10'2 x 4'9 )Laminate flooring, tiled splashbacks, double glazed window to the front, wall mounted radiator, wash hand basin with mixer tap, low flush w.c., shower cubicle with mains fed shower and spotlights to the ceiling.Bedroom 22.84 x 2.65 (9'3 x 8'8 )Carpeted flooring, double glazed window to the rear, wall mounted radiator.Bedroom 32.99 x 2.05 (9'9 x 6'8 )Carpeted flooring, double glazed window to the rear, wall mounted radiator and access to the loft.OutsideTo the front of the property there is a driveway giving access to three properties and providing a parking space, artificial lawned area. There is also a garage and side access gate to the rear of the property there is a patio with steps leading onto the artificial lawn, fencing to the boundaries, decked area.GarageUp and over door at the front, pedestrian door, power and lighting.Council TaxGedling Borough Council Band D***GUIDE PRICE ?300,000 - ?350,000 *** ** ?5000 CASHBACK ON COMPLETION **** SOLD WITH VACANT POSSESSION** **ARE YOU LOOKING FOR YOU NEXT FAMILY HOME? LOOK NO FURTHER... A STUNNING FAMILY HOME**
Council tax
First listed
Over a month agoNottingham, NG3
Placebuzz mortgage repayment calculator
Monthly repayment
The Est. Mortgage is for a 25 years repayment mortgage based on a 10% deposit and a 5.5% annual interest. It is only intended as a guide. Make sure you obtain accurate figures from your lender before committing to any mortgage. Your home may be repossessed if you do not keep up repayments on a mortgage.
Nottingham, NG3 - Streetview
DISCLAIMER: Property descriptions and related information displayed on this page are marketing materials provided by Robert Ellis. Placebuzz does not warrant or accept any responsibility for the accuracy or completeness of the property descriptions or related information provided here and they do not constitute property particulars. Please contact Robert Ellis for full details and further information.





