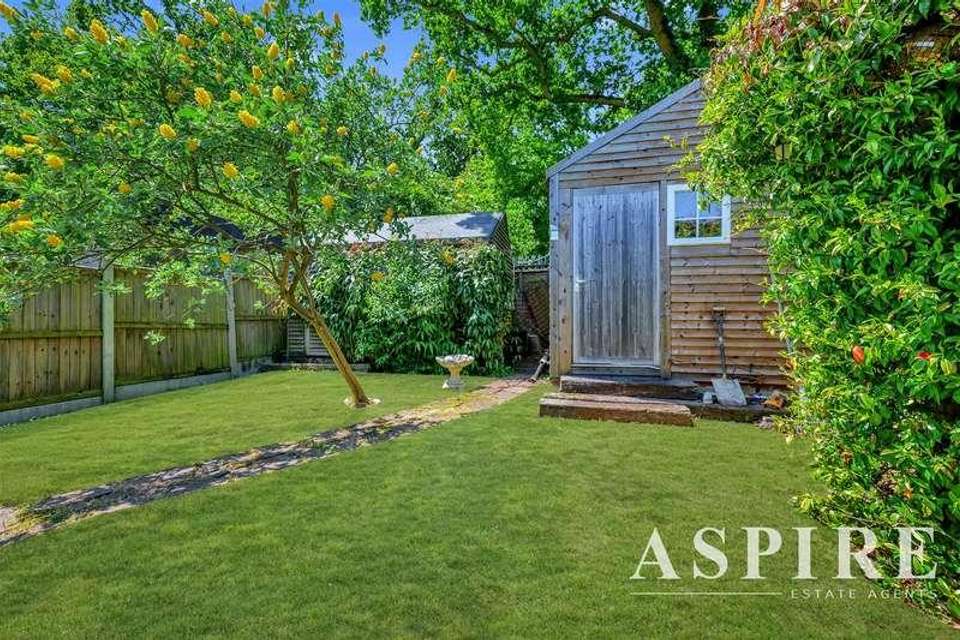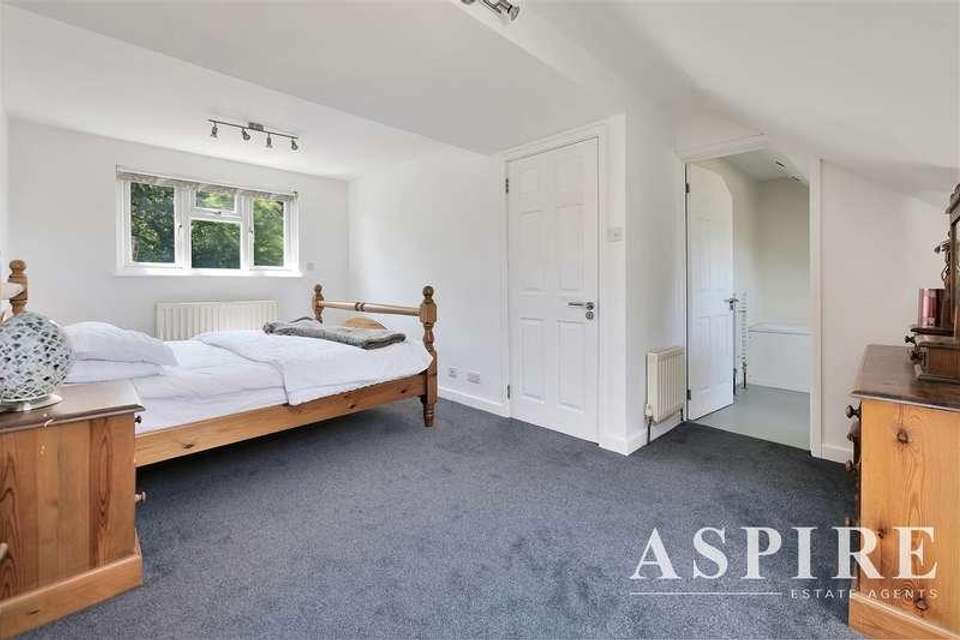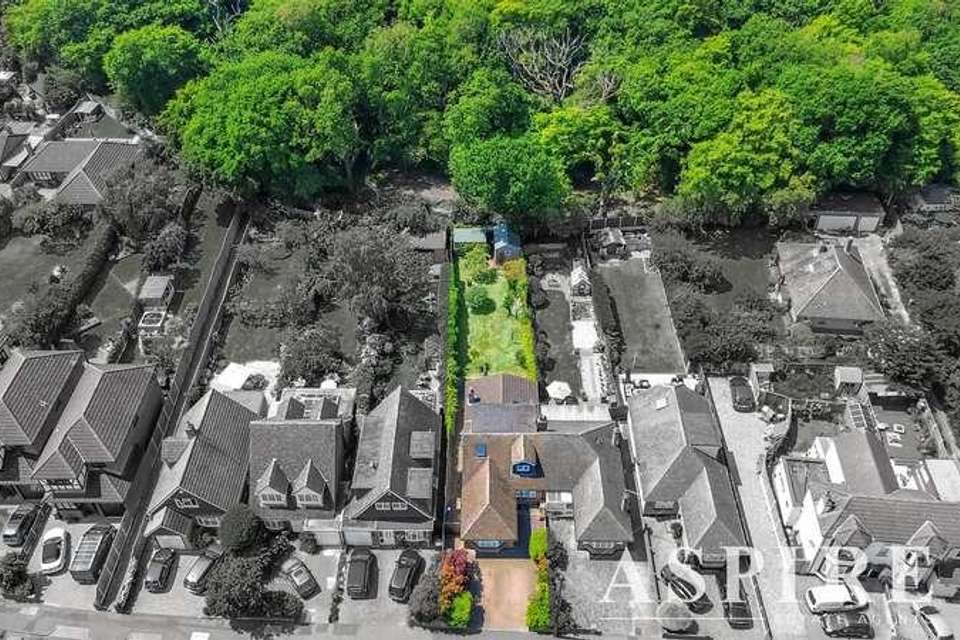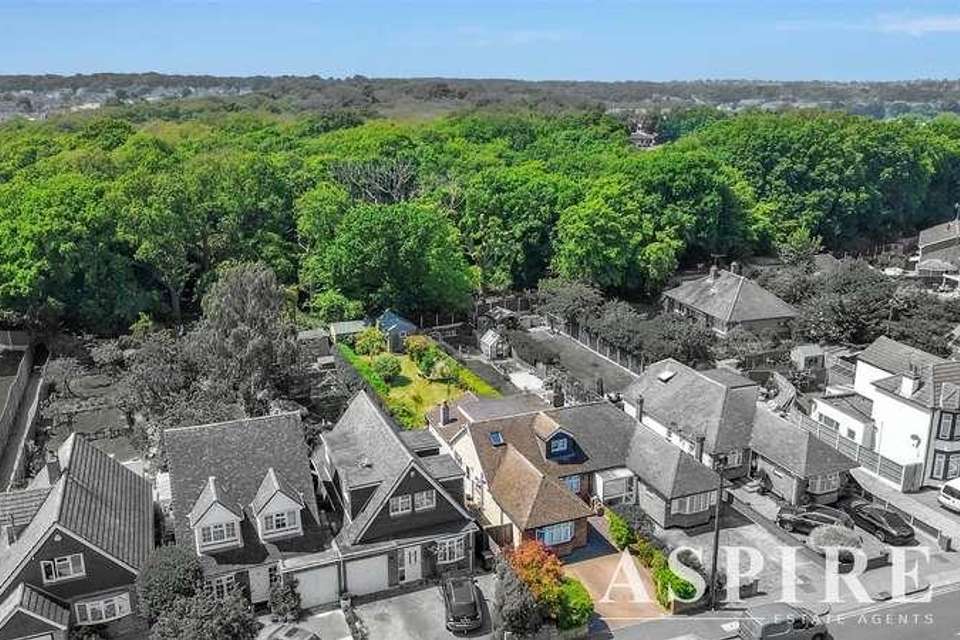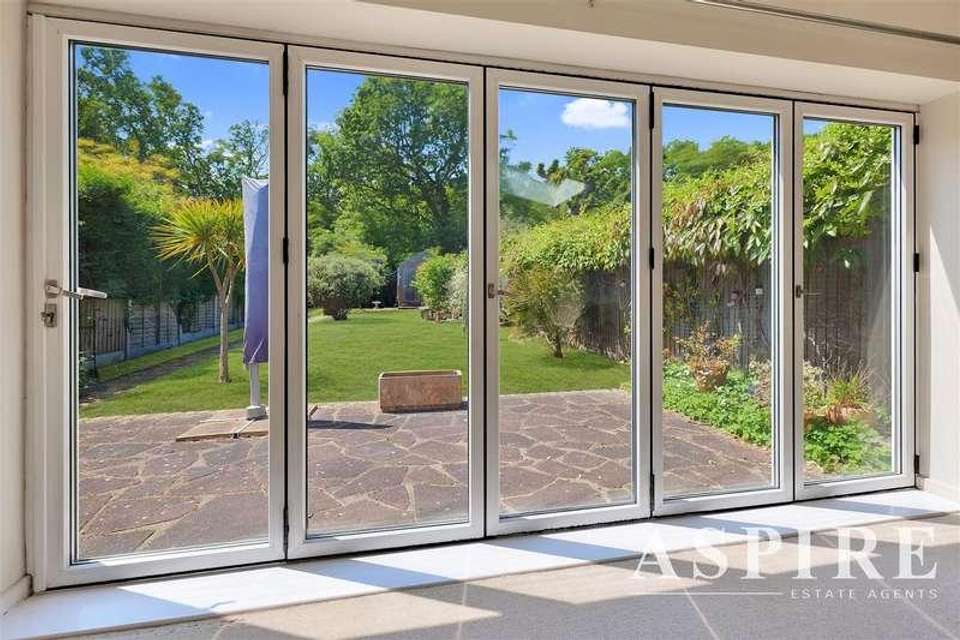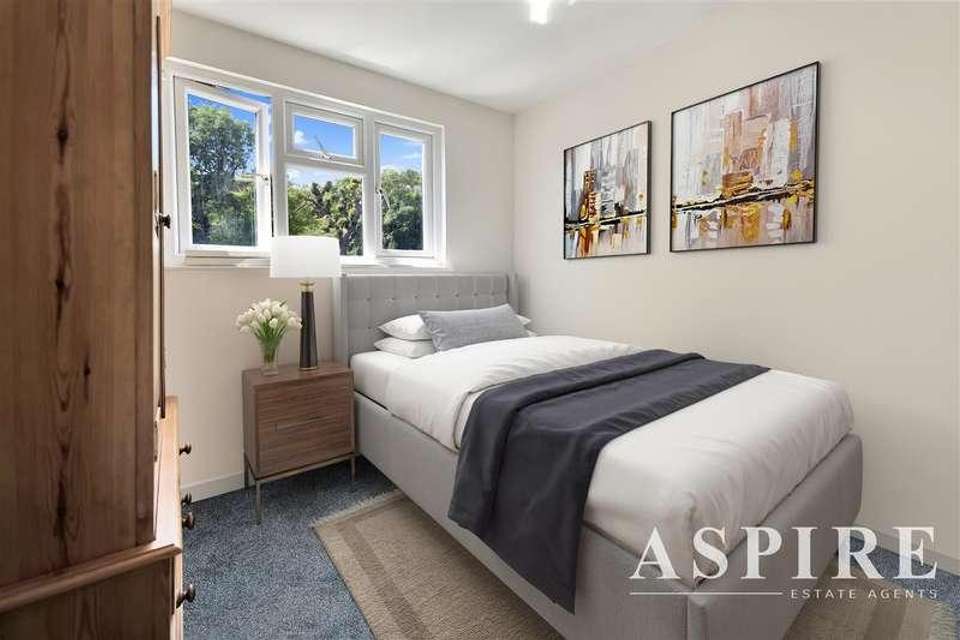4 bedroom semi-detached house for sale
Leigh-on-sea, SS9semi-detached house
bedrooms
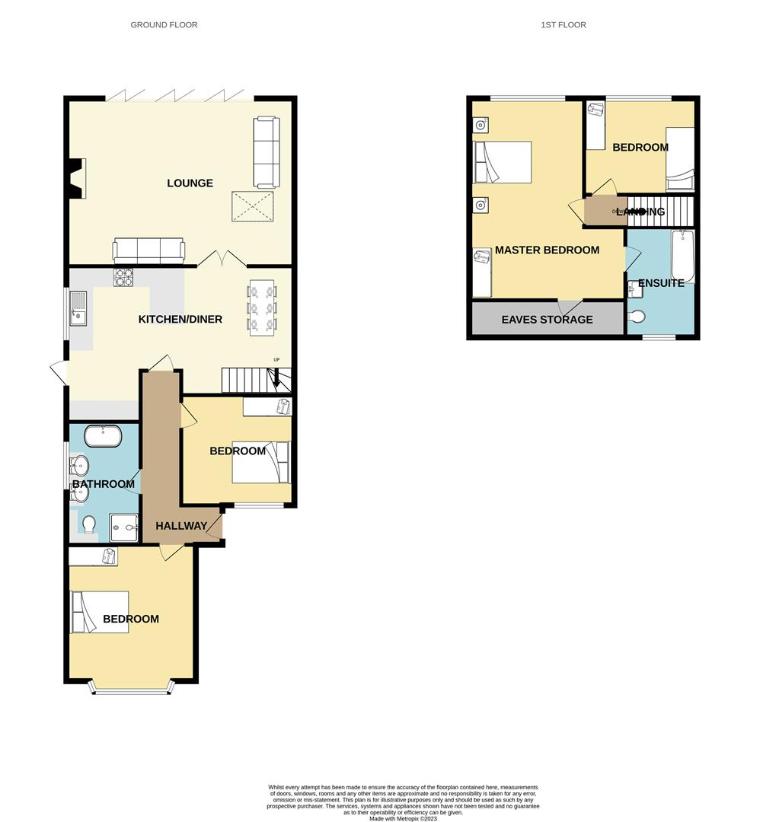
Property photos




+31
Property description
WOODLAND VIEWS FROM THE STUNNING WEST FACING GARDEN - *** CHAIN FREE *** This outstanding and vastly extended family home offers breathtaking views over the woodlands behind the garden. The ground floor offers two double bedrooms, a modern four piece bathroom, a 21ft beautiful kitchen/diner and an amazing 20ft by 16ft lounge with vaulted ceiling, electric velux window and Bi-Folding doors opening to the garden. The first floor offers a fantastic master bedroom with full bathroom en-suite and the fourth bedroom. The front of the property has great kerb appeal with block paved driveway providing the off street parking. The West facing un overlooked rear garden backing onto the woods is the perfect place to either sit back and unwind taking in the view or entertain with family and friends. Guide ?500,000 To ?550,000.ENTRANCEDouble glazed door opening to the hallway.HALLWAYKarndean luxury flooring in a oak style with trim border, smooth ceiling, radiator, doors opening toKITCHEN/DINER6.65m x 4.22m max (21'10 x 13'10 max)A fantastic modern fitted kitchen/diner in a range of wall and base units with black quartz sparkle worktop and matching splashback, stainless steel under mounted sink with pull out mixer tap, space for range cooker, space for American fridge/freezer, integrated washing machine, integrated dishwasher, smooth plastered ceiling with inset spotlights, Karndean luxury flooring in a oak style with trim border, double glazed window to side, double glazed door to side, stairs leading to the first floor, space for dining table and chairs, French doors opening to the lounge.LOUNGE6.25m x 4.90m (20'6 x 16'1)A stunning room with smooth plastered vaulted ceiling with feature electric velux window and Bi-Folding doors opening onto the beautiful West facing rear garden backing onto woodlands. Complimentary neutral coloured carpet flooring, chimney breast with electric fireplace, radiators.GROUND FLOOR BEDROOM THREE3.81m x 3.68m (12'6 x 12'1)Double glazed bay window to front, feature semi circle window pane to side, carpet flooring, smooth plastered ceiling, radiator.GROUND FLOOR BEDROOM FOUR3.45m x 3.18m (11'4 x 10'5)Double glazed window to front, carpet flooring, smooth plastered ceiling, radiator.GROUND FLOOR BATHROOM3.73m x 2.03m (12'3 x 6'8)A four piece bathroom comprising of a free standing bath with mixer tap and hand held shower attachment, a full length L shape vanity unit with drawers and top housing his and hers sinks with mixer taps and the W/C with chrome effect push button flush, shower cubicle with hand held and over head rainfall mixer, tiled floor, heated towel rail, smooth plastered ceiling, obscure double glazed window to side.LANDINGSmooth plastered ceiling, carpet flooring, doors opening toBEDROOM ONE5.28m x 4.01m max (17'4 x 13'2 max)Double glazed window to rear looking over the garden and woodlands, velux window to front, smooth plastered ceiling, storage in eves, radiator, door to the en suite.EN SUITE BATHROOM2.62m x 2.41m (8'7 x 7'11)A beautiful full bathroom en suite with bath having a mixer tap and hand held shower attachment, white gloss vanity unit housing the hand wash basin with mixer tap over, W/C with chrome effect push button flush, vinyl flooring, smooth plastered ceiling with inset spotlights, obscure double glazed window to front, radiator.BEDROOM TWO2.74m x 2.36m (9'0 x 7'9)Smooth plastered ceiling, double glazed window to rear, carpet flooring.WEST FACING REAR GARDENA beautiful West facing unoverlooked established rear garden backing onto woodlands commencing with a patio area, remainder laid to lawn,established borders housing a variety of flowers, shrubs and bushes, timber sheds to rear, paved and gated spacious side access to the front of the property.FRONTAGEA block paved driveway providing off street parking, borders housing a variety of shrubs and bushes, gated side access to the rear garden.
Interested in this property?
Council tax
First listed
Over a month agoLeigh-on-sea, SS9
Marketed by
Aspire Estate Agents 227a High Rd,South Benfleet,Benfleet,SS7 5HZCall agent on 01268 777400
Placebuzz mortgage repayment calculator
Monthly repayment
The Est. Mortgage is for a 25 years repayment mortgage based on a 10% deposit and a 5.5% annual interest. It is only intended as a guide. Make sure you obtain accurate figures from your lender before committing to any mortgage. Your home may be repossessed if you do not keep up repayments on a mortgage.
Leigh-on-sea, SS9 - Streetview
DISCLAIMER: Property descriptions and related information displayed on this page are marketing materials provided by Aspire Estate Agents. Placebuzz does not warrant or accept any responsibility for the accuracy or completeness of the property descriptions or related information provided here and they do not constitute property particulars. Please contact Aspire Estate Agents for full details and further information.





