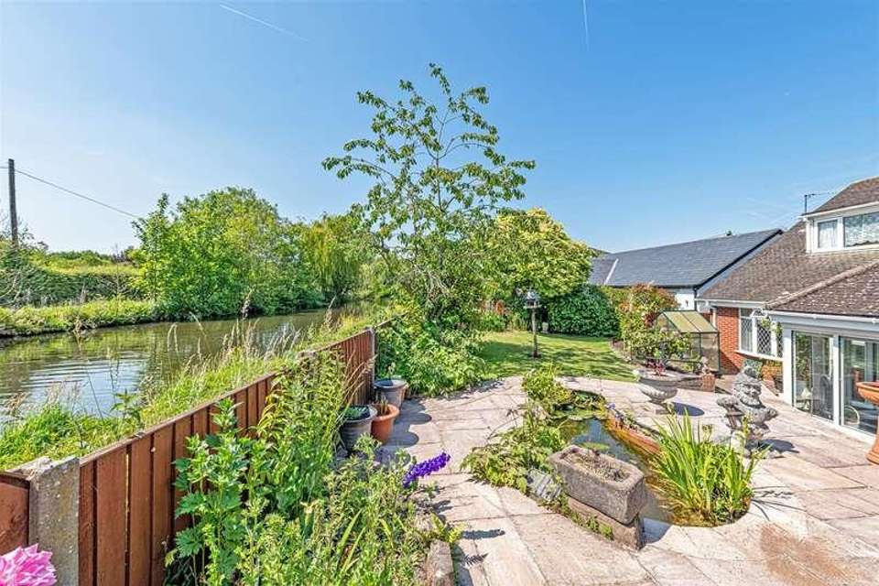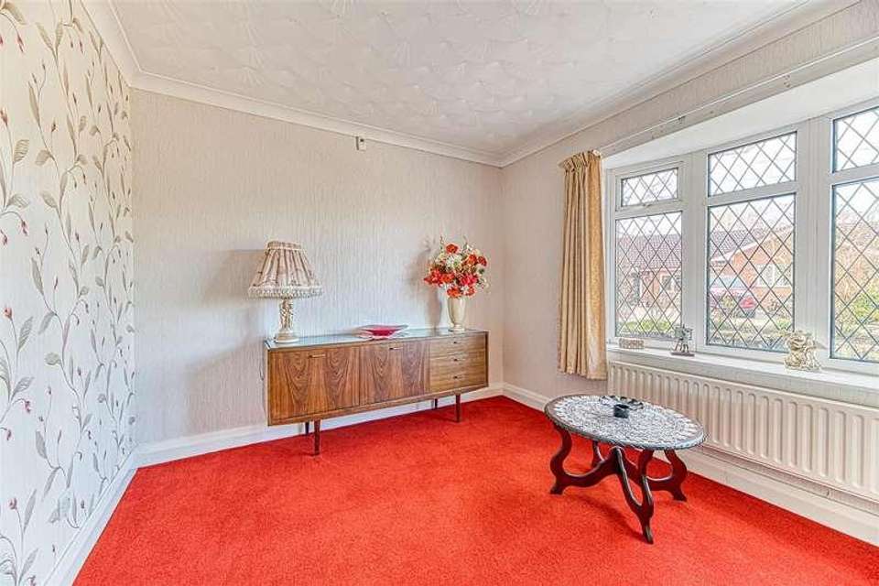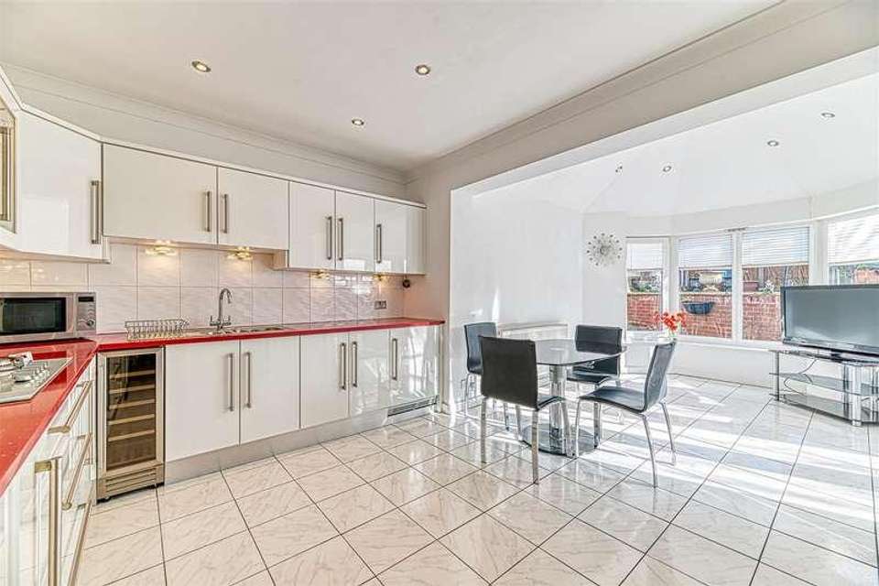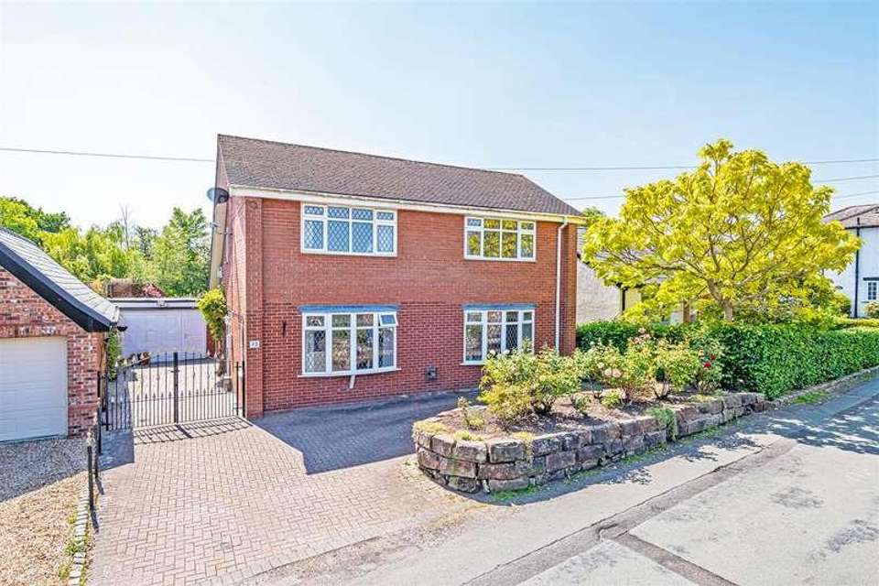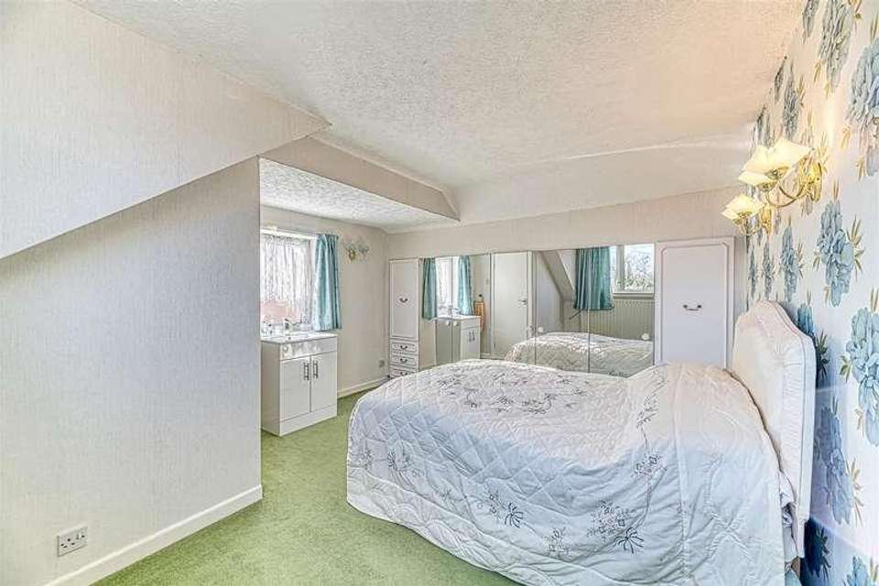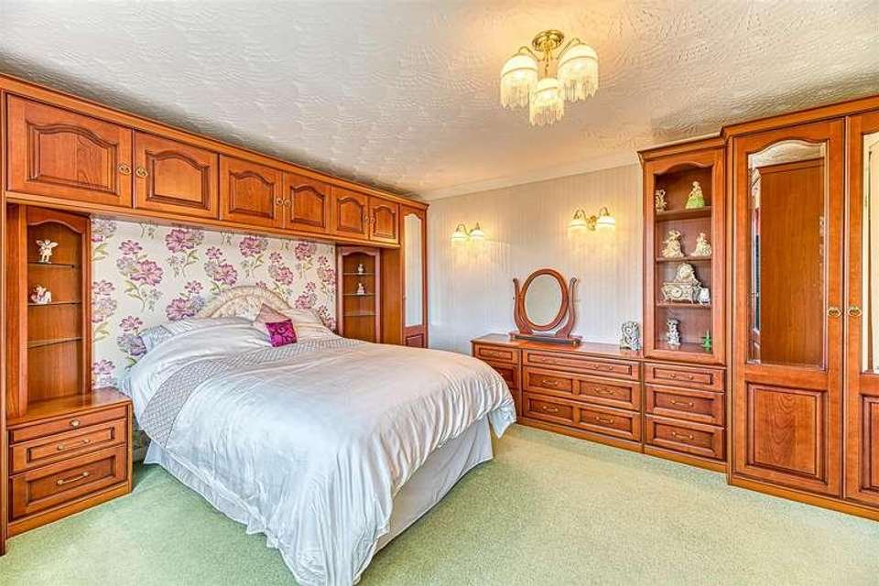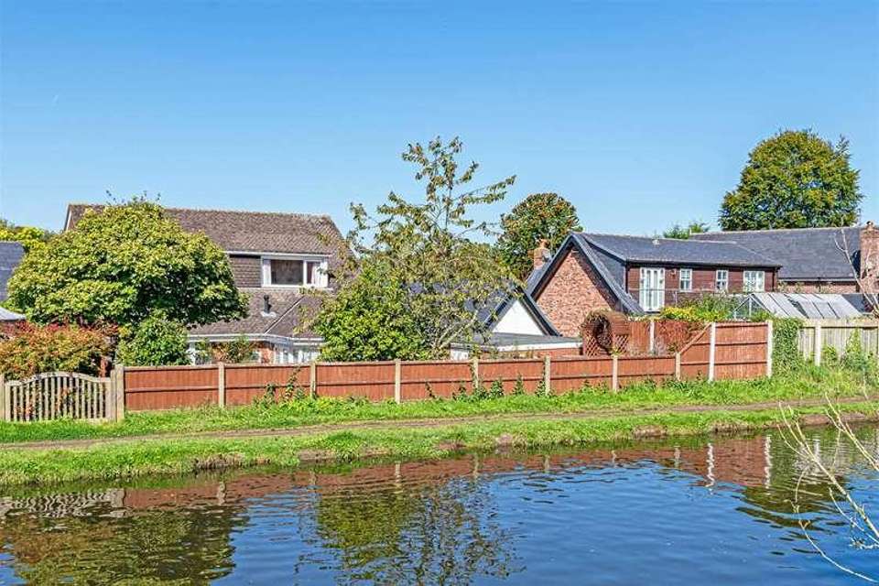4 bedroom detached house for sale
Warrington, WA4detached house
bedrooms
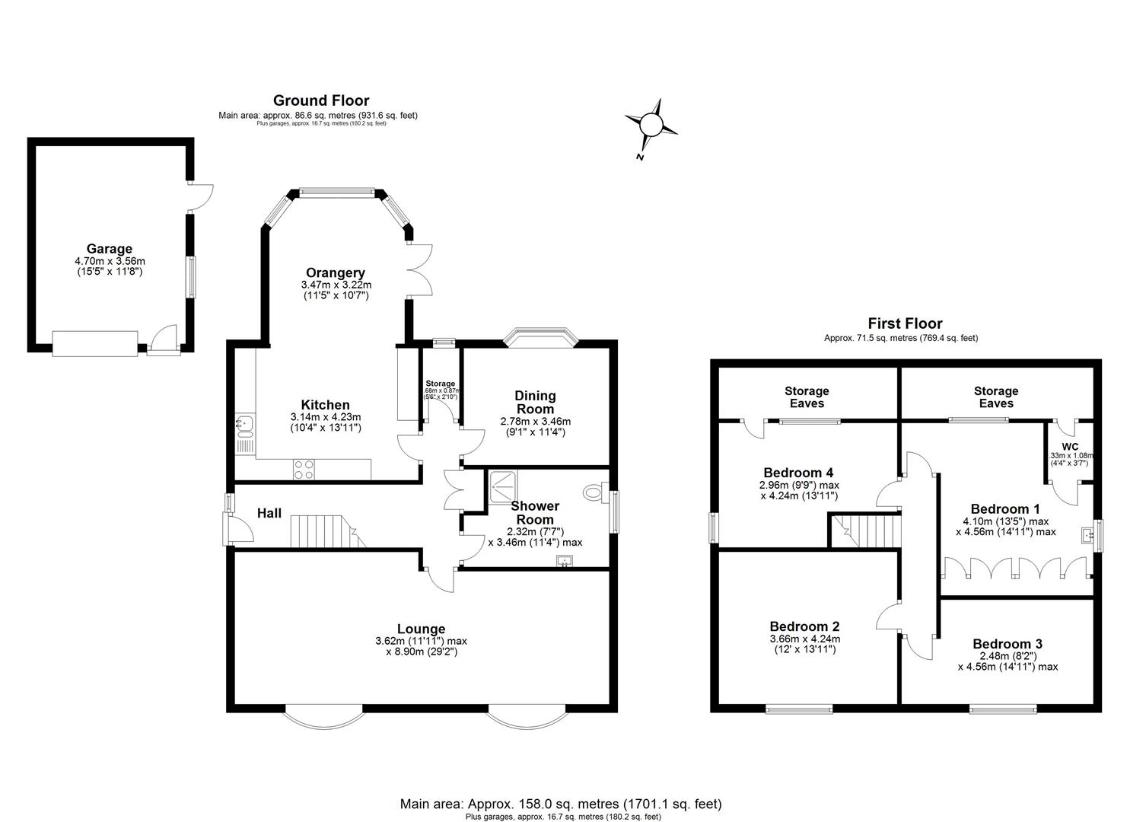
Property photos




+18
Property description
Welcome to your DREAM HOME! A STUNNING DETACHED property which is located in the DESIRABLE area of Grappenhall Village. Celebrating FOUR DOUBLE bedrooms, AMPLE LIVING space and a FANTASTIC private garden which benefits from CANAL VIEWS. This FAMILY HOME has an abundance of POTENTIAL and and should not be MISSED.DESCRIPTIONWelcome to your dream home! A stunning detached property which is located in the desirable area of Grappenhall Village. Celebrating four double bedrooms, ample living space and a fantastic private rear garden which benefits from beautiful canal views. This beautiful family home has an abundance of potential and should not be missed. Upon entering, you're greeted by a welcoming hallway, providing access to all areas of the ground floor. To the front is a large living room, which is perfect for family gatherings, as well as benefiting from a feature fireplace and two bay fronted windows. From the hallway there is the dining room and the spacious, well equipped shower room. To the rear is the kitchen and orangery which form the heart of the house. The orangery, flooded in sunlight, extends from the kitchen, offering a great space and the perfect place to enjoy the stunning views of the garden. On the first floor there are four double bedrooms, perfect for the growing family. Bedroom one benefits from a WC and built in wardrobes. Bedroom two also offers built in wardrobes. Whilst situated in a quiet location, this property is also within easy reach of local amenities and excellent motorway links.GARDENThis family home, sits on a spacious plot, surrounded by greenery and views of the Bridgewater canal. It boasts a combination of patio and a well maintained lawn, perfect for entertaining and relaxation. The garden also showcases a small pond and a large garage to the side. To the front there is parking for multiple cars.SUMMARY OF ACCOMMODATIONGROUND FLOOR Entrance Hall 3.62m x 8.90m Lounge 2.78m x 3.46m Dining Room 2.32m x 3.46m Shower Room 3.14m x 4.23m Kitchen 3.47m x 3.22m Orangery 4.70m x 3.56m GarageFIRST FLOOR Landing 4.10m x 4.56m Bedroom One 1.33m x 1.08m WC 3.66m x 4.24m Bedroom Two 2.48m x 4.56m Bedroom Three 2.96m x 4.24m Bedroom FourSERVICES Gas Central Heating Mains connected: Gas, Electric, Water Drainage: Mains Broadband Availability: Up to 74Mb (Via BT)LOCATIONThis leafy suburb is located alongside the Bridgewater canal and just a stone s throw from the vibrant village of Stockton Heath. The area is surrounded by beautiful Cheshire countryside and scenic canals, meaning residents are spoilt for choice when it comes to walking routes.Grappenhall is a historic picture postcard village with cobbled street, excellent pubs, a beautiful old church and a cricket club. The property is within easy reach of Liverpool, Manchester and Chester, due to the excellent motorway network being only a short drive from the property.Despite it s semi-rural setting, Grappenhall benefits from a great range of shops, restaurants and coffee houses. The area also boasts a great selection of schools which are consistently reviewed as outstanding, making it an ideal area for families.DISTANCES Grappenhall Village 5 minute walk Stockton Heath 2 miles Warrington Town Centre 3 miles Manchester Airport 13 miles via M56 Manchester City Centre 22 miles via M56 Liverpool City Centre 27 miles via M62(Distances quoted are approximate)
Interested in this property?
Council tax
First listed
Over a month agoWarrington, WA4
Marketed by
Mark Antony 82 London Road,Stockton Heath,Warrington, Cheshire,WA4 6LECall agent on 01925 267070
Placebuzz mortgage repayment calculator
Monthly repayment
The Est. Mortgage is for a 25 years repayment mortgage based on a 10% deposit and a 5.5% annual interest. It is only intended as a guide. Make sure you obtain accurate figures from your lender before committing to any mortgage. Your home may be repossessed if you do not keep up repayments on a mortgage.
Warrington, WA4 - Streetview
DISCLAIMER: Property descriptions and related information displayed on this page are marketing materials provided by Mark Antony. Placebuzz does not warrant or accept any responsibility for the accuracy or completeness of the property descriptions or related information provided here and they do not constitute property particulars. Please contact Mark Antony for full details and further information.


