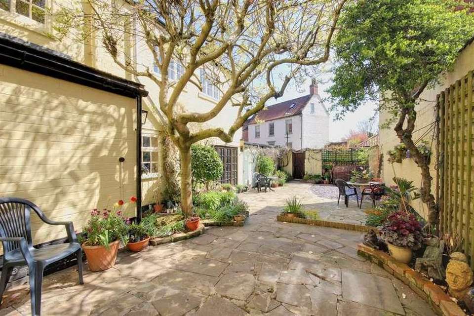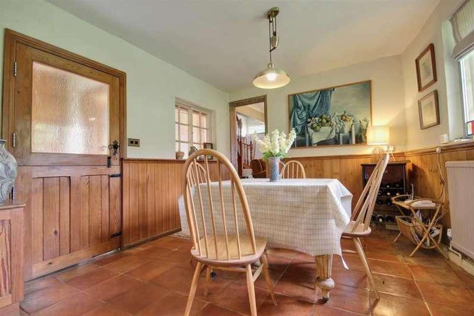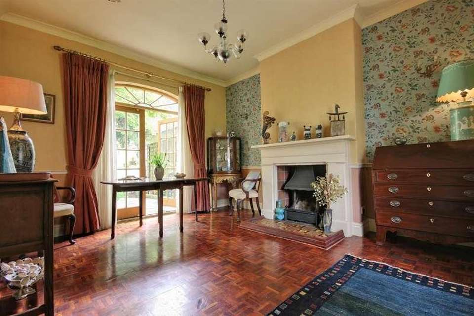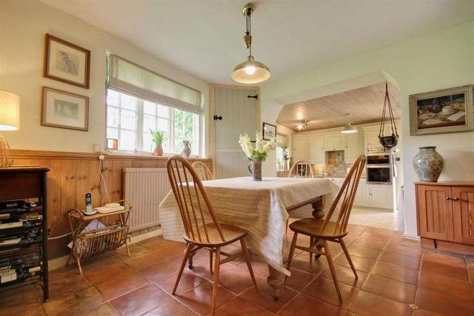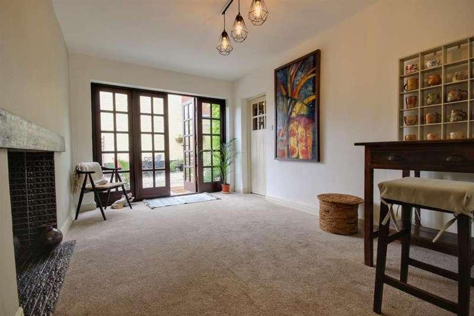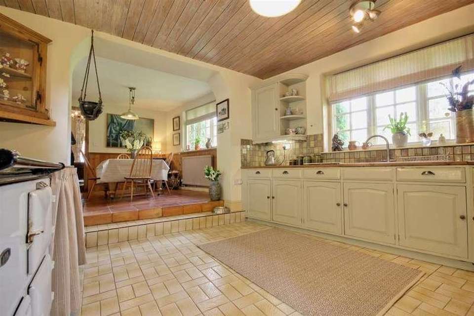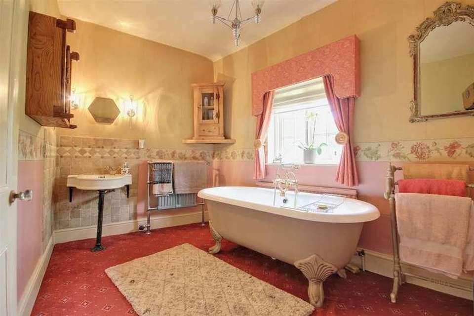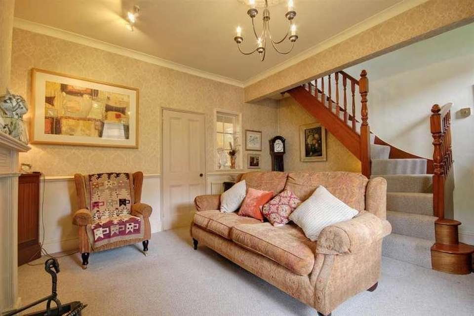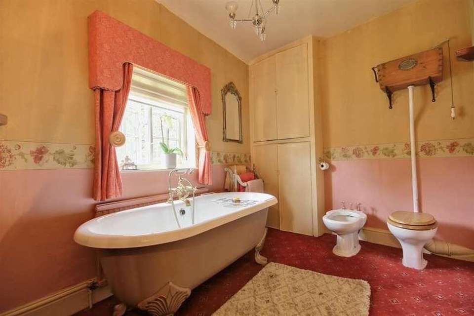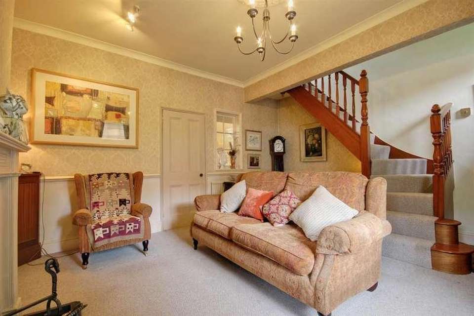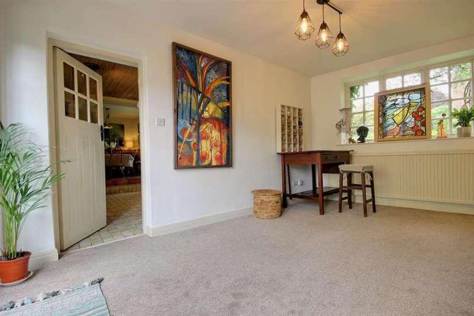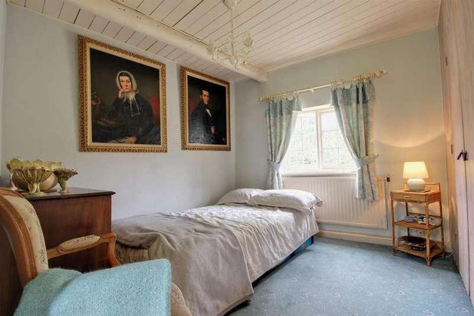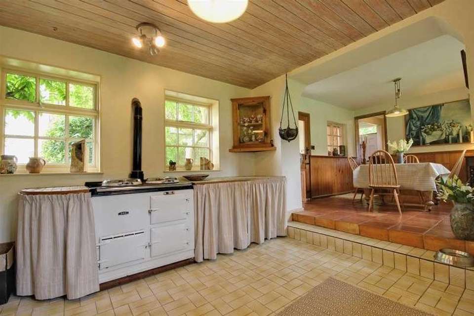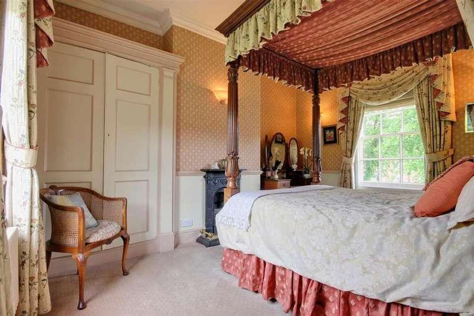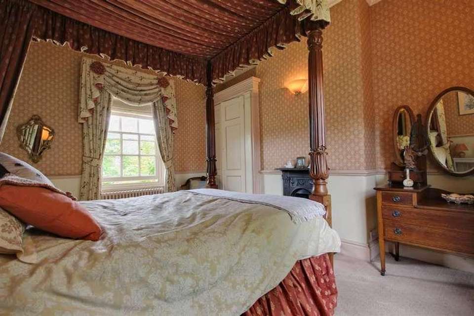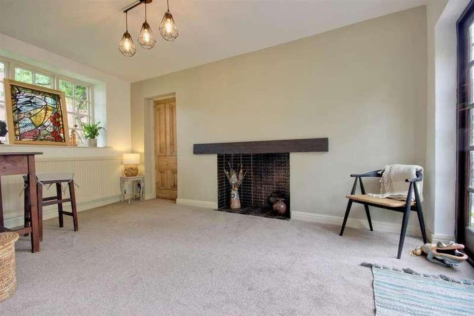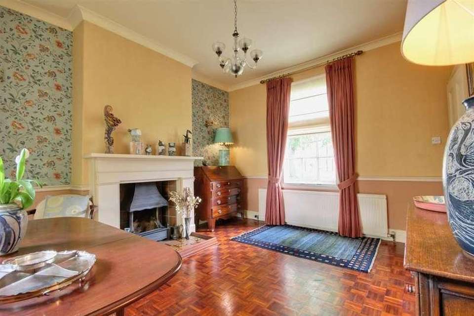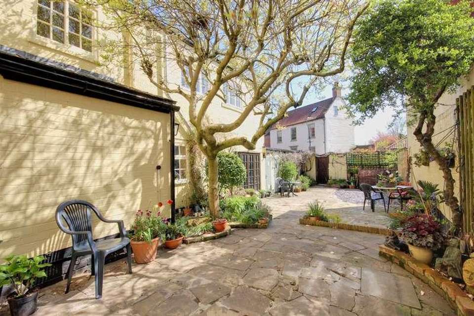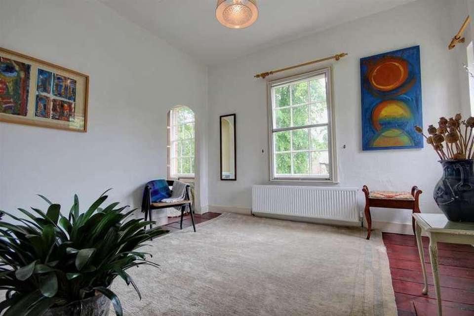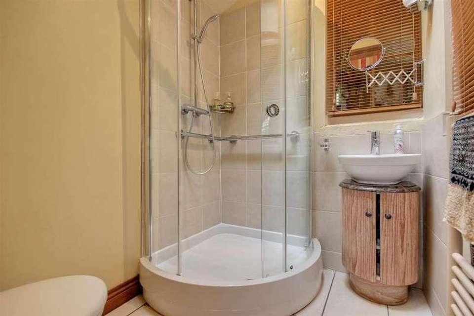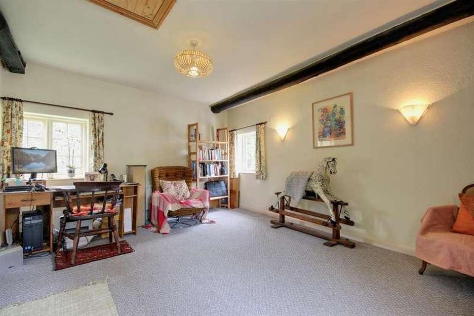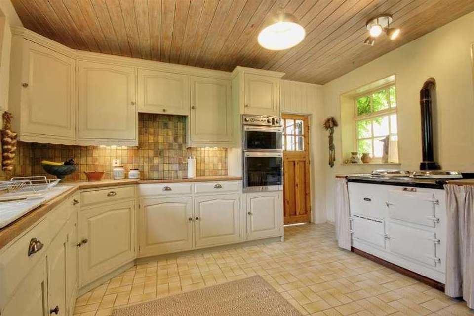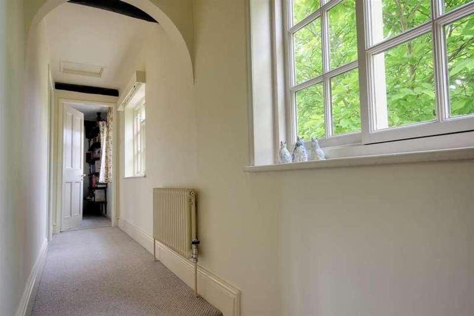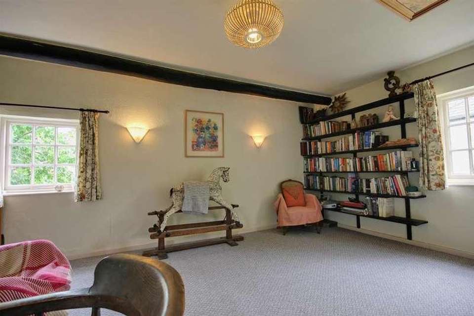4 bedroom semi-detached house for sale
Welton, HU15semi-detached house
bedrooms
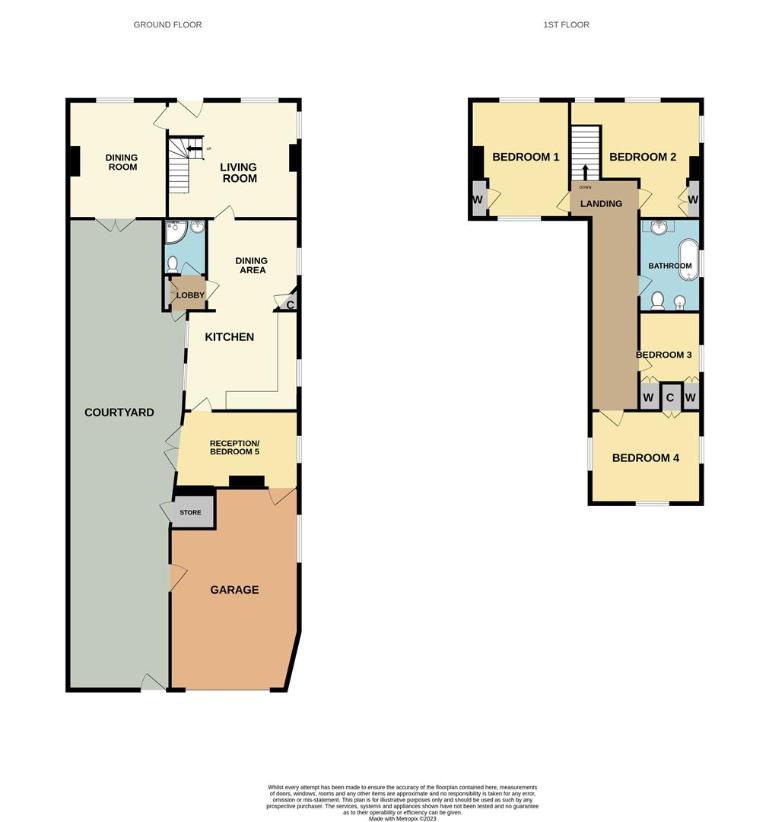
Property photos

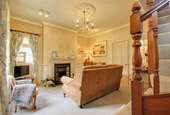
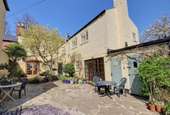
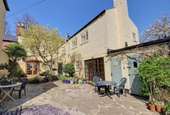
+24
Property description
A unique and historic 'must view' property!A rare opportunity to acquire a unique period Grade II property in an outstanding location in the popular West Hull village of Welton. The property offers substantial and flexible family accommodation in the centre of Welton with views from all rooms of the village green, village pond, St Helen's Church or the courtyard garden. Retaining many period features, the property has an extremely flexible layout with three attractive reception rooms plus a ground floor shower room which provides the opportunity to have a ground floor bedroom. To the first floor are four double bedrooms and a house bathroom. Overlooking The Green to the front and the village pond and church to the side, the property has an attractive, enclosed and private courtyard garden. In addition there is a large garage and store and if required further parking could be created by reinstating the original double gates leading off from Church Street. Set in a conversation area.LOCATIONThe property is located in the centre of the popular and attractive village of Welton. Overlooking the central Green and adjacent to the village pond, the property also lies conveniently close to the highly regarded public house The Green Dragon, coffee shop, village hall and club, and also to South Hunsley Academy. Standing on the Wolds Way long distance footpath at the foot of Welton Dale, Welton is a picture postcard village within easy reach of the national road (A63/M62) and rail systems (Brough mainline railway station being 1.5 miles away). Located within two miles of the village of Brough with its many facilities, two supermarkets and a GP surgery.THE ACCOMMODATION COMPRISESGROUND FLOORENTRANCE HALL & LIVING ROOM4.88m x 4.37m (16' x 14'4 )A timber front door gives access to a hallway which is open plan into the living room. The room which is light and bright courtesy of the windows to both front and side aspects. The focal point of the room is an attractive Victorian fireplace with tiled insert housing an open grate fire. Hardwood stairs lead to the first floor accommodation.CELLARA substantial cellar which has been fully dry lined in the past and has light and power. With access from both the living room and the courtyard garden, the cellar is shelved for storage and may provide the potential to be converted for another use by a new owner.DINING / SITTING ROOM4.37m x 3.68m (14'4 x 12'1 )A further attractive and well proportioned reception room with hardwood French doors opening onto the garden and a window with secondary glazing to the front elevation overlooking the village green. An open grate fire with tiled hearth sits in the original period surround and there is hardwood parquet flooring.OPEN PLAN DINING KITCHENDINING AREA3.43m x 3.40m (11'3 x 11'2 )Quarry tiled floor, bespoke part wood panelled walls, original cupboards to one side and window to the side elevation overlooking the village pond and St Helen's Church. One step down to the kitchen.KITCHEN4.11m x 3.71m (13'6 x 12'2 )Timber base and storage units with tiled work surfaces, gas Aga, further electric double oven, sink and drainer, window to both side elevations and porcelain tiled floor.LOBBY1.02m x 1.55m (3'4 x 5'1 )Built-in cupboards shelved out for storage, porcelain tiled floor and glass panelled door opening onto the rear garden.SHOWER ROOM1.80m x 2.08m (5'11 x 6'10 )Three piece sanitary suite comprising low level w.c., corner shower enclosure, vanity unit with counter top hand wash basin, tiled splashbacks and porcelain tiled floor.RECEPTION/BEDROOM 54.78m decreasing to 4.32m x 2.84m (15'8 decreasinDecorative fireplace with wooden mantle, tiled hearth and surround, French doors opening onto the garden and window to the side elevation. A door leads through into the garage.FIRST FLOORLANDINGBEDROOM 14.42m x 3.71m (14'6 x 12'2 )Built-in wardrobe, attractive period cast iron fireplace and windows to both front and rear aspects.BEDROOM 24.34m x 3.73m (14'3 x 12'3 )Windows to both front and side aspects, built-in cupboards and large alcove over the stairs which is shelved out for storage and has a window to the front elevation.BEDROOM 32.90m x 2.62m (9'6 x 8'7 )Window to the side aspect and built-in wardrobes encompassing one wall.BEDROOM 44.70m x 3.43m (15'5 x 11'3 )Windows to three aspects, built-in cupboard, beams to ceiling and access to the roof space with pull down ladder.BATHROOM2.31m x 3.45m (7'7 x 11'4 )Four piece suite comprising vanity shelf with counter top hand wash basin, attractive freestanding roll top bath, bidet and w.c., built-in cupboard, heated towel rail and window to the side aspect.OUTSIDEThe property lies directly on The Green to the both front and side elevations. The sizeable and private courtyard garden is a real feature of the property and can be accessed from three of the ground floor rooms. Largely laid under Yorkstone paving, the garden originally had double vehicular gates onto Church Street to the rear with a dropped kerb on the roadside. This parking area could be reinstated. Within the garden there is also a brick store which is integral to the main house.GARAGE7.47m x 4.83m (24'6 x 15'10 )A generously sized garage with farmhouse door opening onto the garden, 3-phase electrics and window to the side aspect. A vehicular door is accessed off Church Street.SERVICESAll mains services are available or connected to the property.Grade II list entry number 1103298The property sits in a Conservation area.CENTRAL HEATINGThe property benefits from a gas fired central heating system.DOUBLE GLAZINGThe property benefits from majority double glazing.TENUREWe believe the tenure of the property to be Freehold (this will be confirmed by the vendor's solicitor).COUNCIL TAXThe Council Tax Band for this property is Band G.VIEWINGContact the agent s Willerby office on 01482 651155 for prior appointment to view.FINANCIAL SERVICESQuick & Clarke are delighted to be able to offer the locally based professional services of PR Mortgages Ltd to provide you with impartial specialist and in depth mortgage advice.With access to the whole of market and also exclusive mortgage deals not normally available on the high street we are confident that they will be able to help find the very best deal for you.Take the difficulty out of finding the right mortgage; for further details contact our Willerby office on 01482 651155 or email willerby@qandc.netEPC RATINGFor full details of the EPC rating of this property please contact our office.
Interested in this property?
Council tax
First listed
Over a month agoWelton, HU15
Marketed by
Quick & Clarke The Square,Willerby,East Riding of Yorkshire,HU10 7UACall agent on 01482 844444
Placebuzz mortgage repayment calculator
Monthly repayment
The Est. Mortgage is for a 25 years repayment mortgage based on a 10% deposit and a 5.5% annual interest. It is only intended as a guide. Make sure you obtain accurate figures from your lender before committing to any mortgage. Your home may be repossessed if you do not keep up repayments on a mortgage.
Welton, HU15 - Streetview
DISCLAIMER: Property descriptions and related information displayed on this page are marketing materials provided by Quick & Clarke. Placebuzz does not warrant or accept any responsibility for the accuracy or completeness of the property descriptions or related information provided here and they do not constitute property particulars. Please contact Quick & Clarke for full details and further information.





