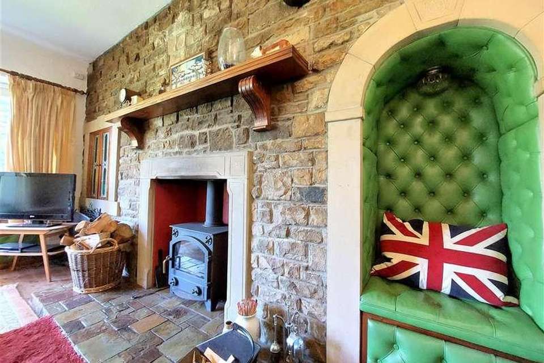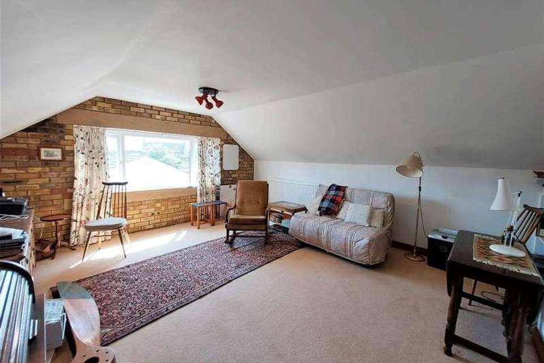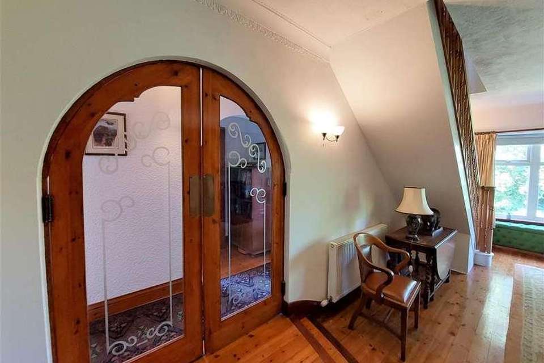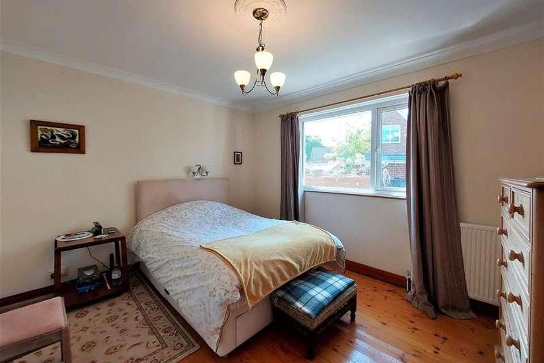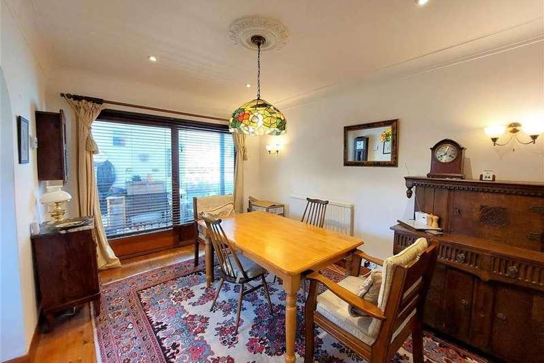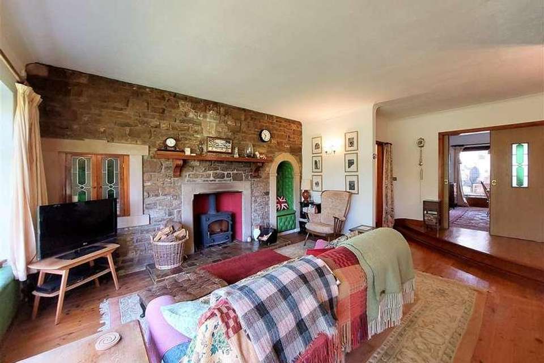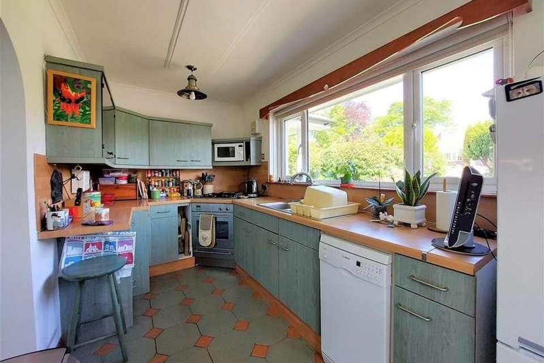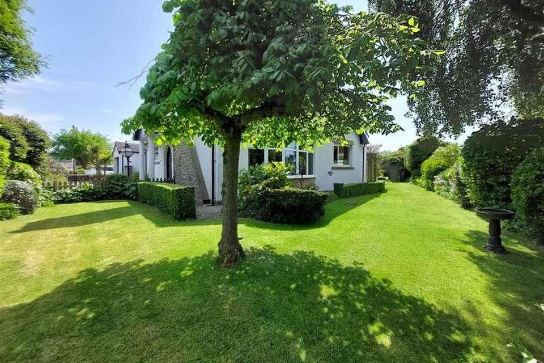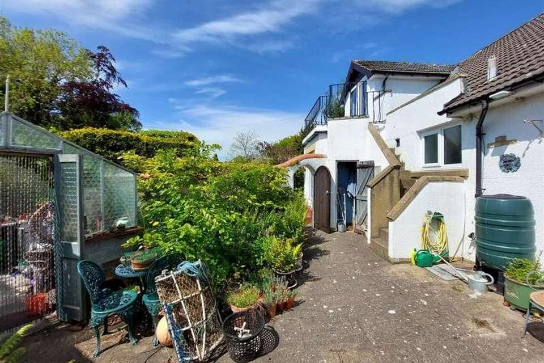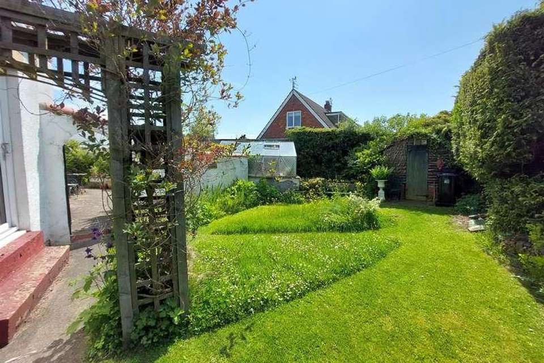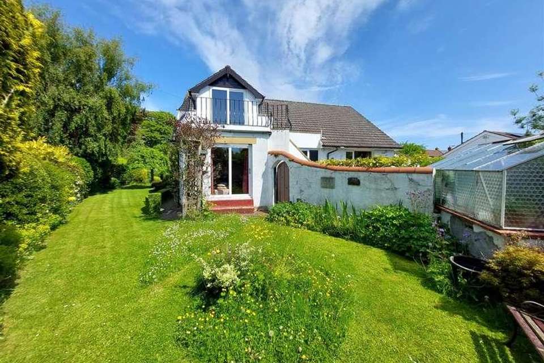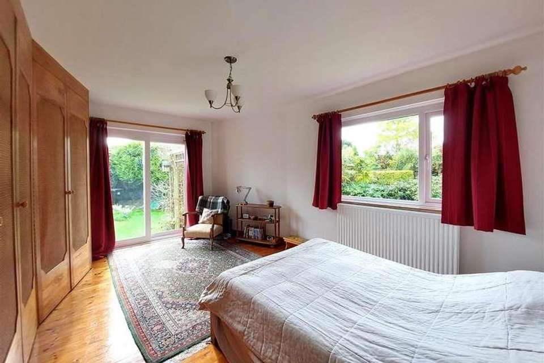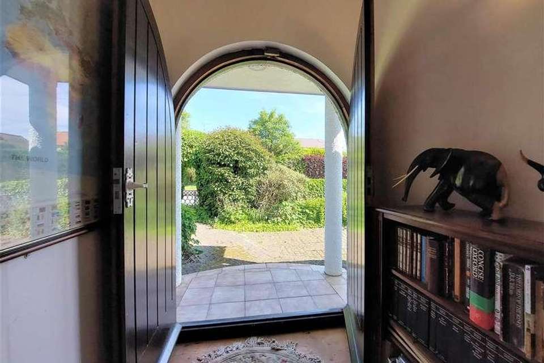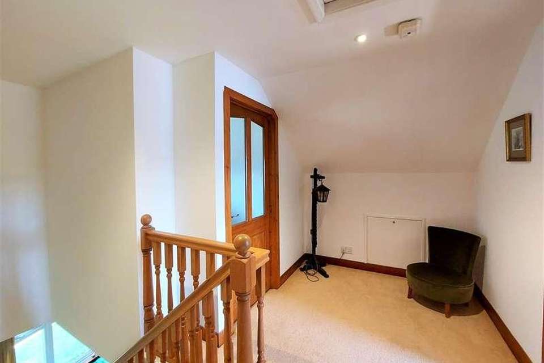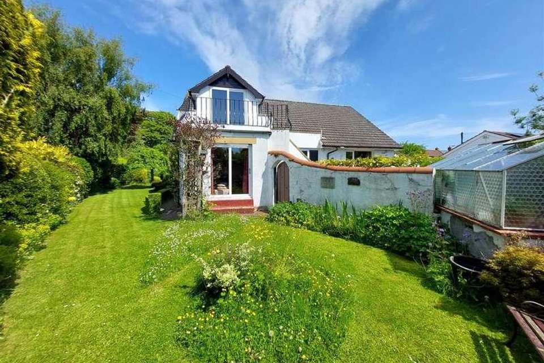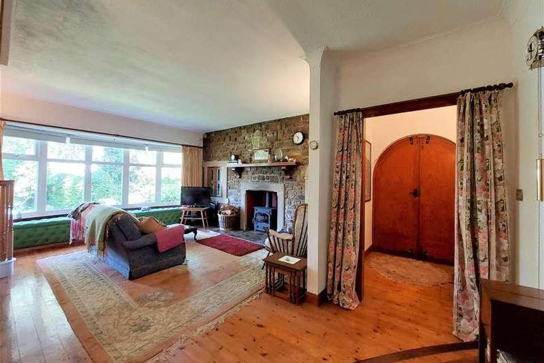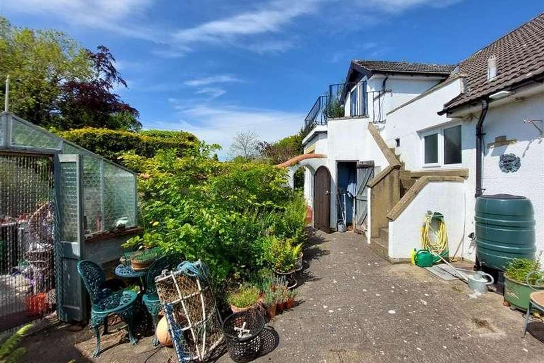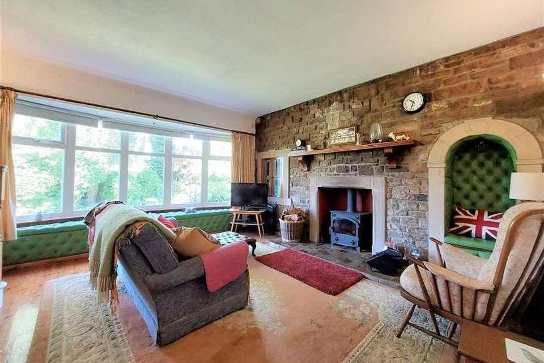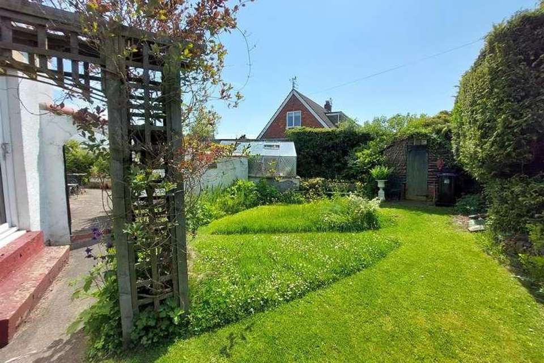4 bedroom bungalow for sale
Scarborough, YO13bungalow
bedrooms
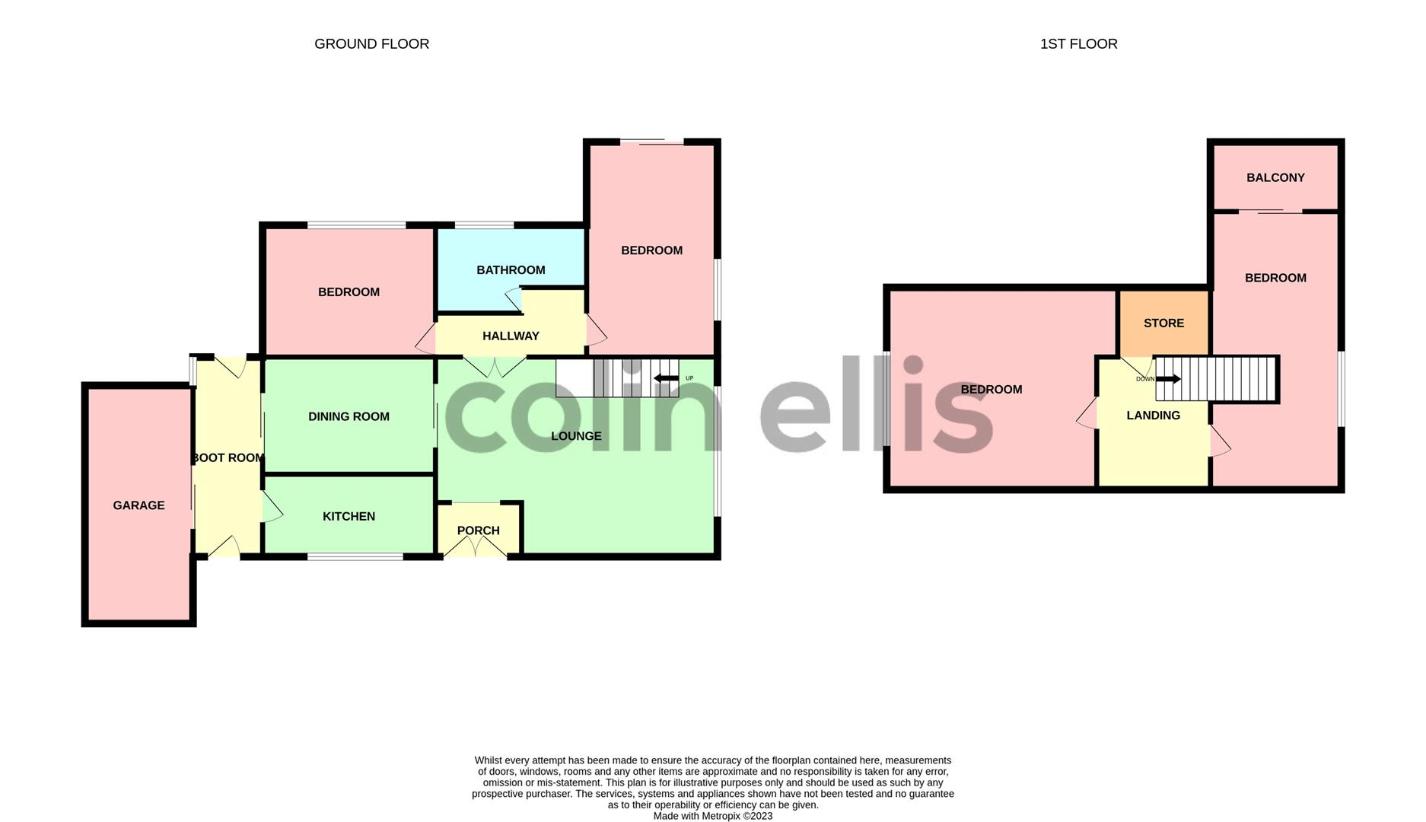
Property photos


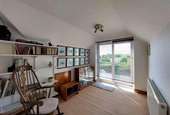
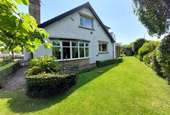
+21
Property description
Colin Ellis welcomes to the market a FOUR bedroom property set within the DESIRABLE village of Burniston. Built in the 1970's this DETACHED property sits on a CORNER plot and benefits from a TWO reception rooms, a BOOT room, BALCONY, integral garage, drive and enclosed GARDENS. This STUNNING home also offers a WOOD BURNER with a STONE fireplace with the Yorkshire rose and Cornish slate hearth, STUNNING FEATURES, gas central heating, DOWNSTAIRS bedrooms and bathroom, and is brought to the market in GOOD CONDITION throughout. Viewings are A MUST.Burniston is a pretty, popular village approximately 3.5 miles from Scarborough. The village is on a bus route and amenities include a village hall, primary school, garage, church with cafe, Post Office, local shop and two pubs. A superb all round family home and internal viewing cannot be recommended highly enough to fully appreciate all the space, setting and finish on offer with this well appointed home.Briefly comprising of an entrance hall, lounge with wood style flooring, exposed brick feature wall, wood burner with fire surround and a Hemlock wooden staircase, a dining room with sliding door, kitchen, boot room, two double bedrooms, one with doors leasing out onto the garden and a three piece bathroom suite. Upstairs offers two bedrooms, one with a sliding door opening onto the balcony. To the front of the property offers a drive leading to a integral garage, and a front gated enclosed garden . The garden wraps around the side of the property and opens onto a wild garden, a feature wall allows access onto a patio area with stairs leading to the balcony.Entrance HallCurved double doors. and wood style flooring,Lounge6.7m x 4.7m (21'11 x 15'5 )Upvc double glazed window to the side aspect, double radiator, exposed feature brick wall, stone fireplace with the Yorkshire rose with wood burner and Cornish slate hearth, telephone and window seat, wooden flooring, and feature swinging and sliding doors.Dining room4.0m x 2.9m (13'1 x 9'6 )Coving, wood style flooring, sliding door with stained glass window, power points and door to boot room.Kitchen4.1m x 2.1m (13'5 x 6'10 )A range of wall, base and drawer units with wood worktops, an integrated oven and gas hob, space for fridge/freezer, sink and drainer unit with mixer tap, coving, power points, Upvc double glazed window to the front, radiator and tiled floor.Boot Room4.6m x 1.6m (15'1 x 5'2 )Door to front and rear, access to garage and a frosted glass window to the side.Bedroom One5.1m x 3.6m (16'8 x 11'9 )uPVC double glazed window to the side, uPVC double glazed sliding door to the rear, fitted wardrobes, double radiator, coving and power points.Bedroom Two3.8 x 3.1 (12'5 x 10'2 )uPVC double glazed window to the side, radiator, coving and power points.Bathroom2.7 x 2.1 (8'10 x 6'10 )uPVC double glazed window to the rear, walk in shower, wash hand basin with pedestal, w/c and towel rail.LandingBuilt in cupboard, loft access and eves storage.Bedroom Three5.2 x 4.4 (17'0 x 14'5 )uPVC double glazed window to the side, radiator and power points.Bedroom Four6.5 x 3.5 (21'3 x 11'5 )uPVC double glazed window to the side, uPVC double glazed sliding door leading to balcony, eves storage, double radiator and power points.OutsideLawned front garden with driveway. Lawned back garden with patio area. Integrated garage with roller door which houses the boiler.
Interested in this property?
Council tax
First listed
Over a month agoScarborough, YO13
Marketed by
Colin Ellis Property Services 49 Aberdeen Walk,Scarborough,North Yorkshire,YO11 1BDCall agent on 01723 363565
Placebuzz mortgage repayment calculator
Monthly repayment
The Est. Mortgage is for a 25 years repayment mortgage based on a 10% deposit and a 5.5% annual interest. It is only intended as a guide. Make sure you obtain accurate figures from your lender before committing to any mortgage. Your home may be repossessed if you do not keep up repayments on a mortgage.
Scarborough, YO13 - Streetview
DISCLAIMER: Property descriptions and related information displayed on this page are marketing materials provided by Colin Ellis Property Services. Placebuzz does not warrant or accept any responsibility for the accuracy or completeness of the property descriptions or related information provided here and they do not constitute property particulars. Please contact Colin Ellis Property Services for full details and further information.


