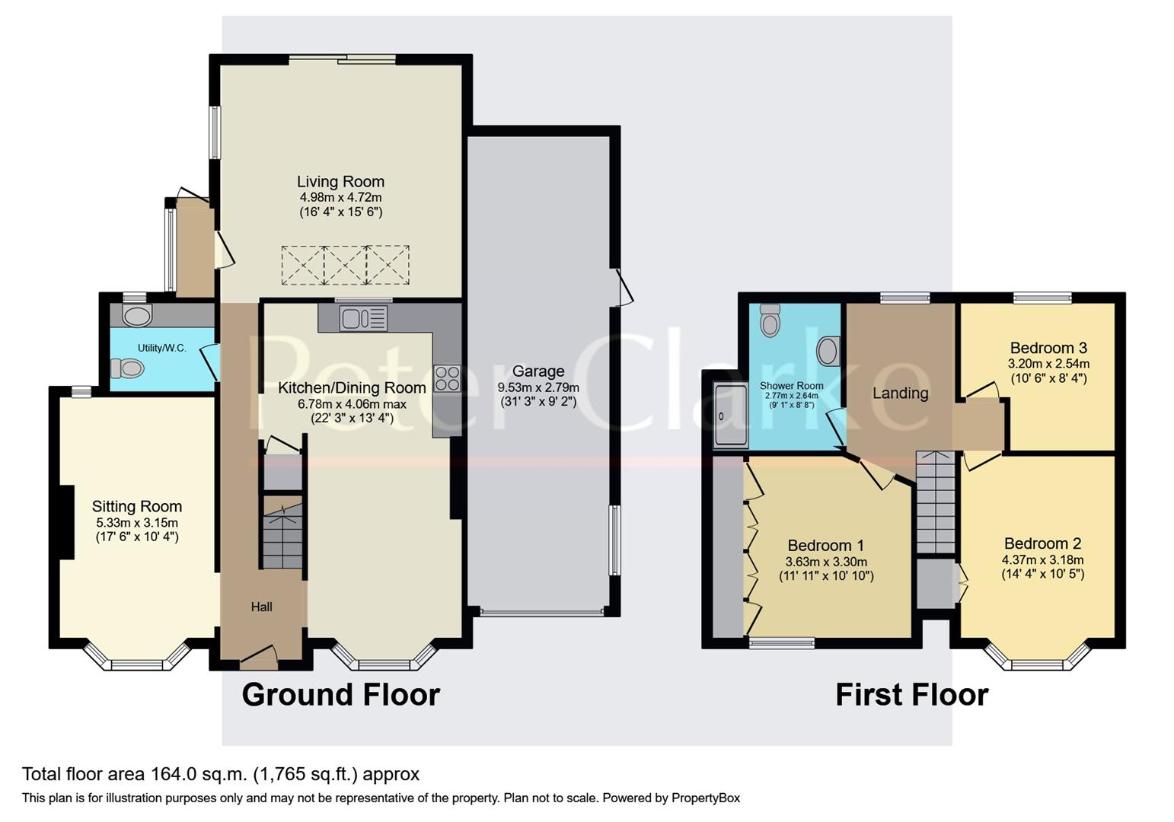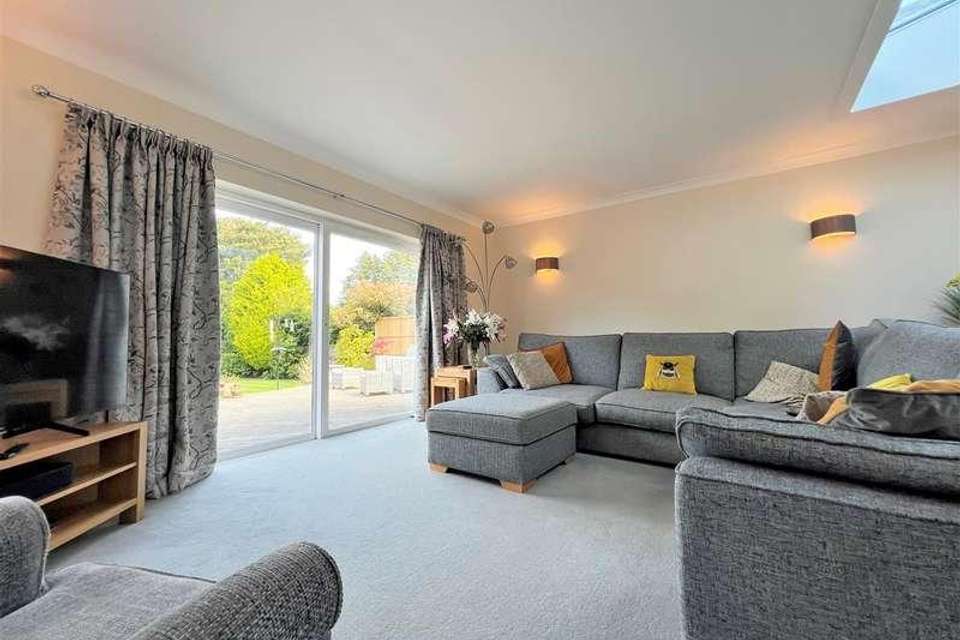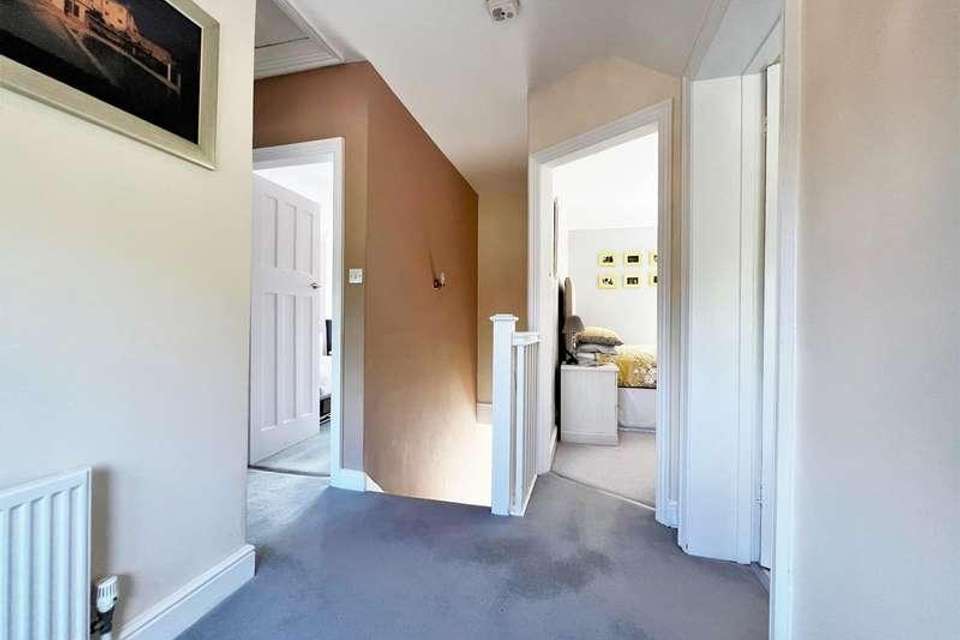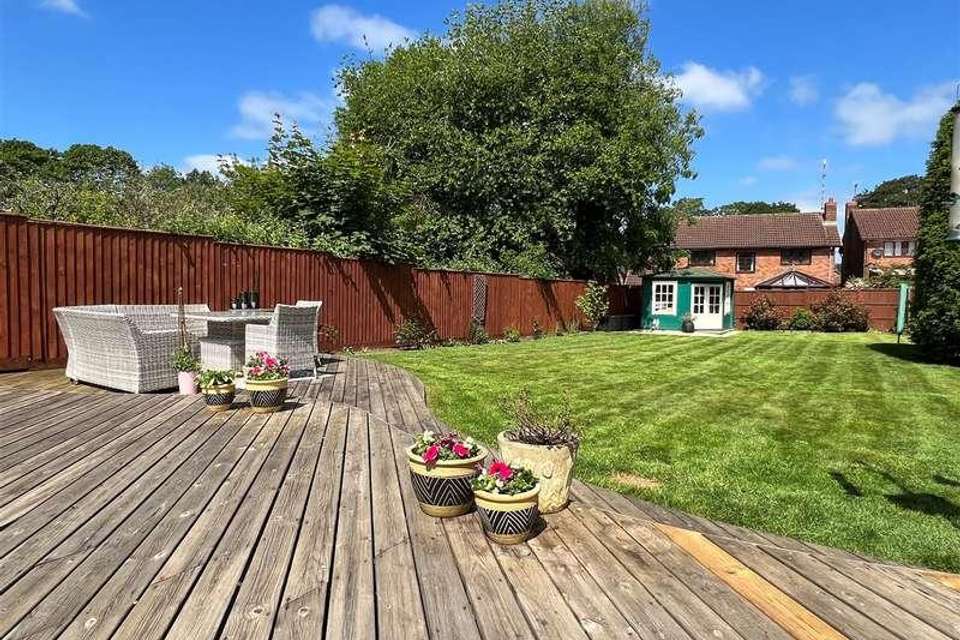3 bedroom semi-detached house for sale
Warwick, CV34semi-detached house
bedrooms

Property photos




+31
Property description
This beautifully presented and deceptively spacious three double bedroom semi-detached home, set in a plot measuring 0.18 Acre, is located in one of Warwick's premier residential roads within easy reach of the outstanding local schooling, amenities and transport links. Occupying an enviable plot and offering internal accommodation comprising large entrance hall with guest WC and utility, expanded and refitted kitchen/dining room, living room and further sitting room. To the first floor are three well proportioned double bedrooms and a recently refitted shower room. Outside the property benefits from a large block paved driveway enabling off road parking for 6+ cars and an oversized tandem garage measuring in excess of 31ft. To the rear is a beautifully maintained and fence enclosed lawned rear garden with delightful split level rear dining deck. Internal viewing is highly recommended to appreciate the size and quality of the accommodation on offer and the property offers scope for further expansion subject to obtaining planning permission.APPROACHaccessed from Myton Road through the five bar timber gate, which opens into a large block paved driveway, which in turn leads to the double glazed front door opening in to:ENTRANCE HALLWAYhaving stairs rising to first floor landing and benefits from uPVC double glazed windows to front and side elevations with open doorways leading through to the expanded kitchen/dining room and sitting room as well as giving direct access to the utility, guest WC and further living room.SITTING ROOMThis first versatile reception room is currently being utilised as a sitting room and home office and benefits from dual aspect double glazed windows to both front and rear elevations. Further to this, there is engineered oak flooring, centrally mounted feature fireplace with electric fire and ceiling mounted lighting.EXPANDED AND REFITTED KITCHEN/DINING ROOMThis large and beautifully presented kitchen/dining room area benefits from a well proportioned double glazed bay window to the front elevation giving views out over the foregarden, with internal opening leading into the rear sitting room. The kitchen area comprises a range of shaker style wall and base mounted units with contrasting Corian work surfaces and integrated appliances including combination microwave oven, fan assisted electric double oven, counter-top mounted induction hob with brushed stainless steel overhead extractor, full size dishwasher and drinks fridge. With additional space provided for a large freestanding American style fridge. Further to this, there is an inset one and one half bowl brushed stainless steel sink and chrome monobloc tap, inset downlighters and ceramic tiling to the floor. This wonderful family area also features ample room for formal dining for six to eight. Again, having centrally mounted feature fireplace with electric fire, ceiling mounted lighting and ceramic floor tiling. N.B. Useful understairs pantry cupboard.UTILITY/GUEST WCAlso accessed from the entrance hallway, this well appointed utility and guest WC features a low level WC, base mounted units with contrasting marble effect work surfaces over and a stainless steel sink with chrome monobloc tap. Featuring additional space and plumbing provided for washing machine and tumble dryer and having an obscured double glazed window to the rear elevation. The picture is completed with ceramic floor tiling and centrally heated towel rail.REAR SITTING ROOMThis large and extended rear sitting room is accessed via an open archway from the entrance hallway and features double glazed roof lights, side facing double glazed window and further double glazed sliding patio door giving views and direct access on to the stunning split-level rear dining deck and lawned garden beyond. With large opening through to the kitchen/dining room, this creates a contemporary and bright additional reception area.FIRST FLOOR LANDINGhaving stairs rising from the entrance hallway and gives way to all bedrooms and the family shower room. Benefiting from a large open space, which would be ideal for home study or reading area, benefiting from a rear facing double glazed window giving views over the stunning rear garden. Having original timber panelled door opening in to:BEDROOM ONEThis sizeable double room has a double glazed window to the front elevation overlooking the driveway and foregarden,, and features a range of integrated bedroom furniture including three double fronted full height built in wardrobes with matching overhead storage cupboards providing shelving and hanging storage space. Ceiling mounted lighting and central heating radiator.RECENTLY REFITTED FAMILY SHOWER ROOMThis beautifully appointed and recently refitted family shower room comprises a contemporary style white suite with low level WC and dual flush, vanity unit mounted wash hand basin with undercounter storage and enclosed shower cubicle with glass screen and dual headed mains fed shower. Having obscured double glazed windows to the rear elevation, ceramic tiling to floor and all walls. The picture is completed with wall mounted vanity mirror and centrally heated towel rail.BEDROOM TWOAnother generous double bedroom, again benefiting from built in furniture comprising a double fronted built in storage wardrobe with overhead storage cupboards and having a double glazed bay window to the front elevation overlooking the foregarden and driveway.BEDROOM THREEThe third and final double bedroom, currently housing a full size double bed, has a rear facing double glazed window, central heating radiator and ceiling mounted light.TO THE FRONT OF THE PROPERTYaccessed via a five bar timber gate is an expansive block paved driveway enabling off road parking for 6+ cars, which gives direct access to the attached side garage.TANDEM GARAGEmeasuring in excess of 31ft, this oversized and incredibly useful side garage benefits from a recently installed electrically operated roller shutter door with additional pedestrian access and side facing window leading out on to gated side walkway. Further to this, there is an additional window to the rear of the garage providing further natural light. The garage benefits from both power and lighting internally.TO THE REAR OF THE PROPERTYis a beautifully maintained and fence enclosed lawned rear garden featuring and expansive split level rear dining terrace and benefiting from direct rear access from the sitting room and side lobby porch. With additional access to the front of the property via a lockable gated side accessway.GENERAL INFORMATIONTENURE: The property is understood to be freehold although we have not seen evidence. This should be checked by your solicitor before exchange of contracts.SERVICES: We have been advised by the vendor that mains water, drainage, electricity and gas are connected to the property. However this should be checked by your solicitor before exchange of contracts. RIGHTS OF WAY: The property is sold subject to and with the benefit of any rights of way, easements, wayleaves, covenants or restrictions etc. as may exist over same whether mentioned herein or not.COUNCIL TAX: Council Tax is levied by the Local Authority and is understood to lie in Band F.CURRENT ENERGY PERFORMANCE CERTIFICATE RATING: TBC. A full copy of the EPC is available at the office if required.VIEWING: By Prior Appointment with the selling agent.
Council tax
First listed
Over a month agoWarwick, CV34
Placebuzz mortgage repayment calculator
Monthly repayment
The Est. Mortgage is for a 25 years repayment mortgage based on a 10% deposit and a 5.5% annual interest. It is only intended as a guide. Make sure you obtain accurate figures from your lender before committing to any mortgage. Your home may be repossessed if you do not keep up repayments on a mortgage.
Warwick, CV34 - Streetview
DISCLAIMER: Property descriptions and related information displayed on this page are marketing materials provided by Peter Clarke & Co. Placebuzz does not warrant or accept any responsibility for the accuracy or completeness of the property descriptions or related information provided here and they do not constitute property particulars. Please contact Peter Clarke & Co for full details and further information.



































