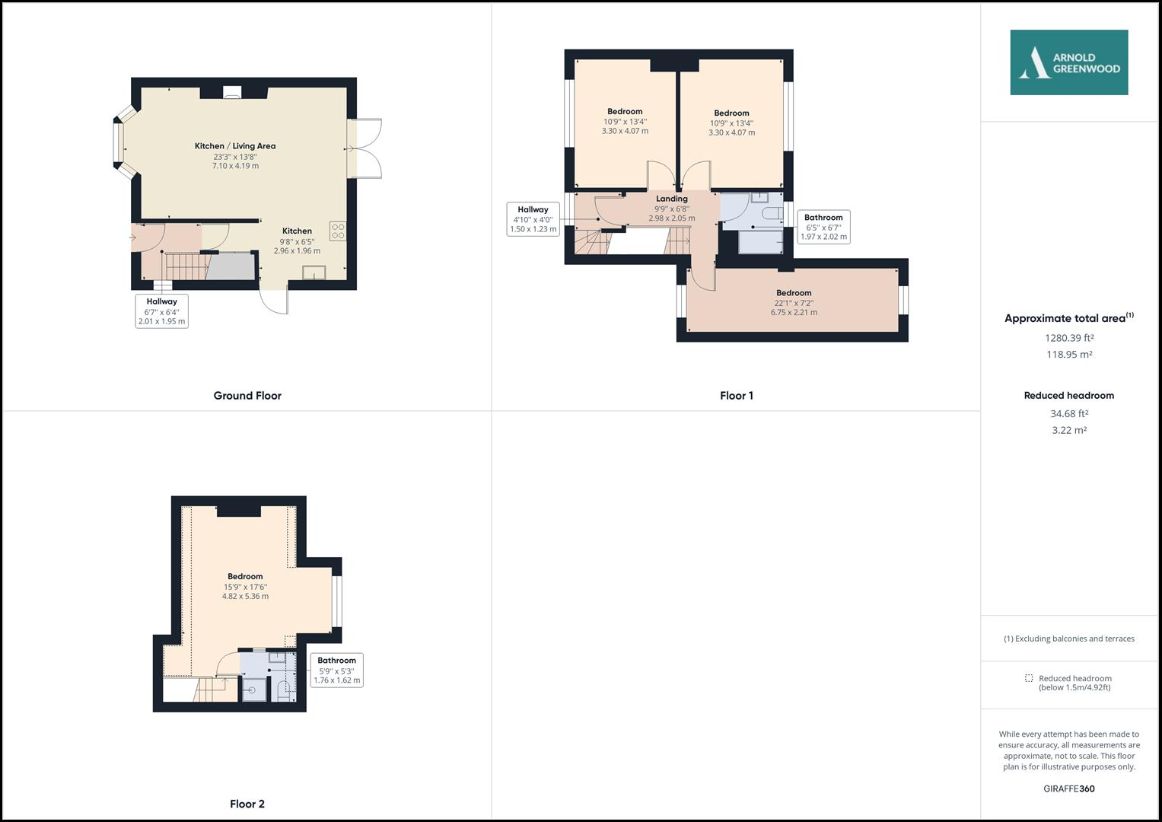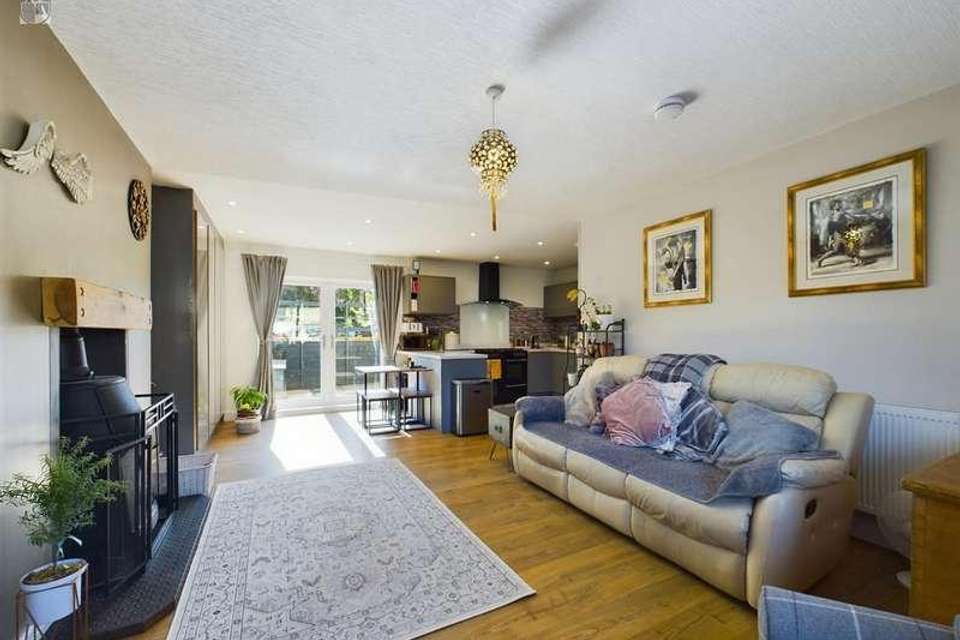4 bedroom property for sale
Kendal, LA9property
bedrooms

Property photos




+23
Property description
This spacious and stylish property has been extensively renovated to a high standard and offers a comfortable and modern living space. The property boasts four double bedrooms with far-reaching views, open living space consisting of a large living room, a contemporary kitchen and a dining area with patio doors leading to the garden, family bathroom and an en-suite shower room. The property also benefits from a generous rear garden with a patio area, a lawn and raised decking. The garden is overlooking greenspace and is versatile and perfect for entertaining, relaxing or gardening. Situated on Whinfell Drive, a quiet and desirable road in Sandylands, this is a rare opportunity to acquire a beautiful and well-maintained home in a prime location..ENTRANCE( )From the front of the property, the entrance door with glazed panels leads into the hall.HALL2.01 x 1.95 (6'7 x 6'4 )A glazed door leads through to the open-plan kitchen and living room. Stairs rise to the first-floor landing, and there is a window on the side aspect.OPEN PLAN KITCHEN/LIVING ROOM7.10 x 4.19 & 2.96 x 1.96 (23'3 x 13'8 & 9'8 xThe kitchen has a range of fitted units with a complementary worktop, a 11/2-bowl composite sink, space for a range-style cooker with an extractor hood over, and space for an under-counter fridge. There is access to the under stairs storage area housing an Intergas combi boiler and a door leading to the side entrance.The dining space has room for a table and chairs, built-in storage cupboards, and double patio doors to the rear garden.The lounge area has a recessed tiled fireplace (please note the wood burner stove is not included in the sale). There is a bay window on the front aspect.FIRST FLOOR LANDING2.98 x 2.05 (9'9 x 6'8 )The first-floor landing has doors leading to three bedrooms and the bathroom, and to the stairs leading to the second-floor bedroom with a window on the front aspect.BEDROOM ONE4.82 x 5.36 (15'9 x 17'7 )This room has dual-aspect windows on the front and rear.BEDROOM TWO3.30 x 4.07 (10'9 x 13'4 )This double room has a window on the front aspect.BEDROOM THREE3.30 x 4.07 (10'9 x 13'4 )This double room has a window on the rear aspect.BATHROOM1.97 x 2.02 (6'5 x 6'7 )The suite comprises a bath with a shower over, a vanity sink, and a w.c. There is a chrome ladder radiator, a built-in shelved storage cupboard, and a window with obscure glazing on the rear aspect.BEDROOM FOUR6.75 x 2.21 (22'1 x 7'3 )This attic bedroom has access to eaves storage, a window on the rear aspect with far-reaching views, and is open to the en-suite shower.EN-SUITE SHOWER1.76 x 1.62 (5'9 x 5'3 )The suite comprises a shower cubicle, a vanity sink, and a w.c. There is a feature glass block window between this room and the bedroom.SIDE ENTRANCEThe side door with glazed panels leads to a versatile space leading to the utility store and the rear garden.UTILITY/STORE1.9 x 7.7 at widest (6'2 x 25'3 at widest)This very useful space has plumbing for a washing machine, power and light, and dual-aspect windows.EXTERNALLYTo the front of the property is the off-road parking space and a path with a planted border leading to the front door. To the side is gated access to a paved area with a timber pergola and the side door.To the rear is a paved patio with steps to a decked seating area, a gravel area with a timber shed, a lawn, and a planted border. There is gated access to an area of land currently rented by the vendor from the council.
Interested in this property?
Council tax
First listed
Over a month agoKendal, LA9
Marketed by
Arnold Greenwood Estate Agents 8 & 10 Highgate,Kendal,Cumbria,LA9 4SXCall agent on 01539 733383
Placebuzz mortgage repayment calculator
Monthly repayment
The Est. Mortgage is for a 25 years repayment mortgage based on a 10% deposit and a 5.5% annual interest. It is only intended as a guide. Make sure you obtain accurate figures from your lender before committing to any mortgage. Your home may be repossessed if you do not keep up repayments on a mortgage.
Kendal, LA9 - Streetview
DISCLAIMER: Property descriptions and related information displayed on this page are marketing materials provided by Arnold Greenwood Estate Agents. Placebuzz does not warrant or accept any responsibility for the accuracy or completeness of the property descriptions or related information provided here and they do not constitute property particulars. Please contact Arnold Greenwood Estate Agents for full details and further information.



























