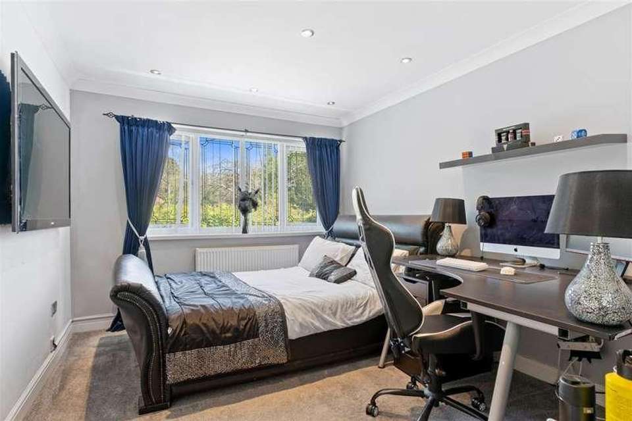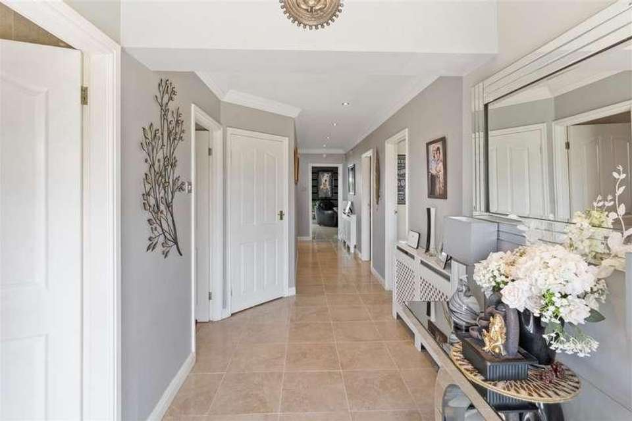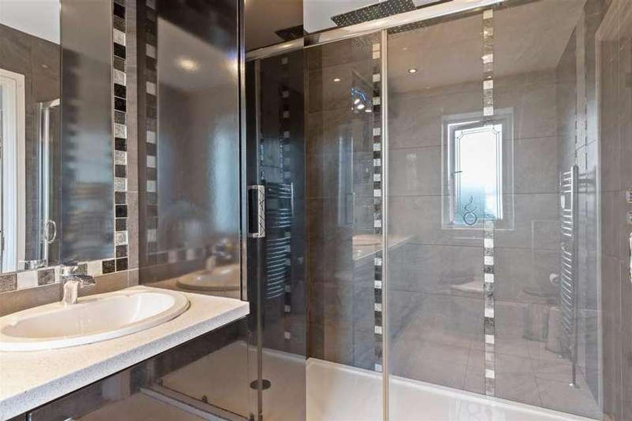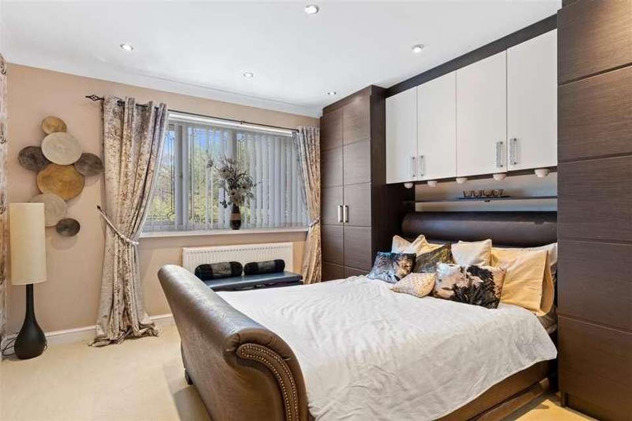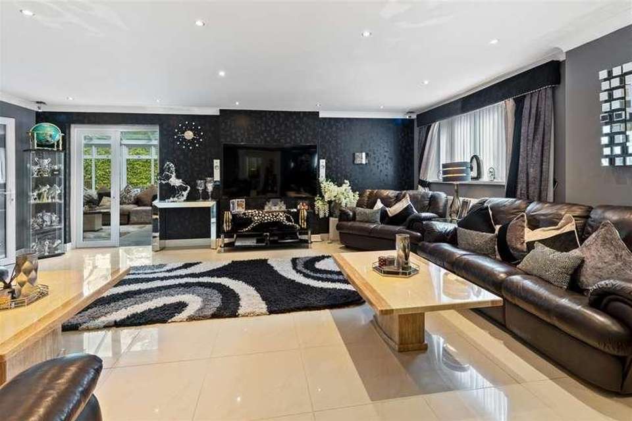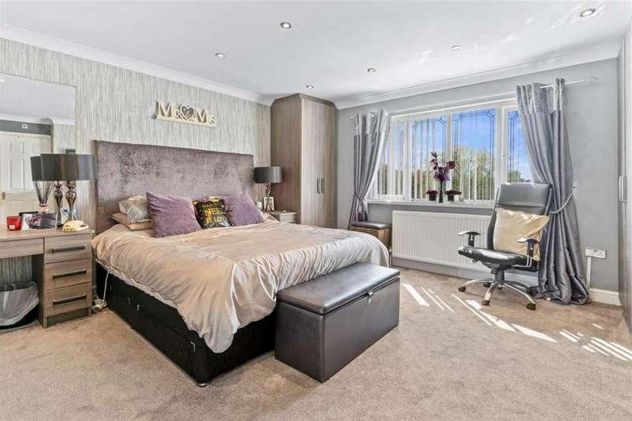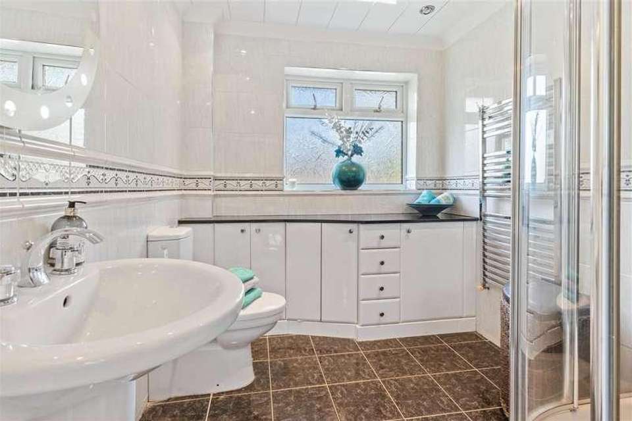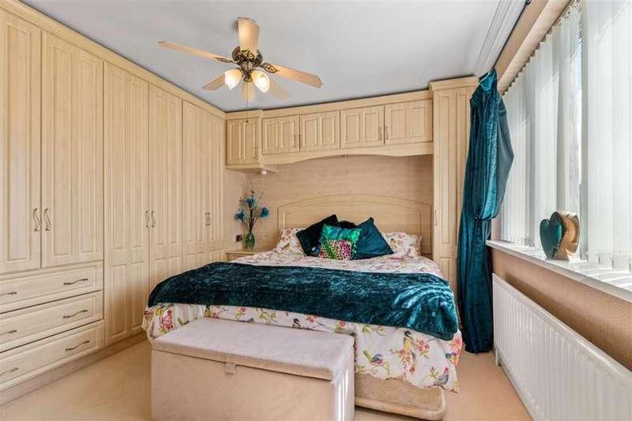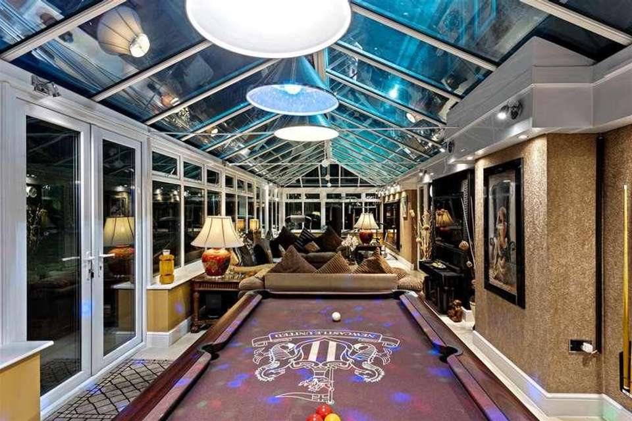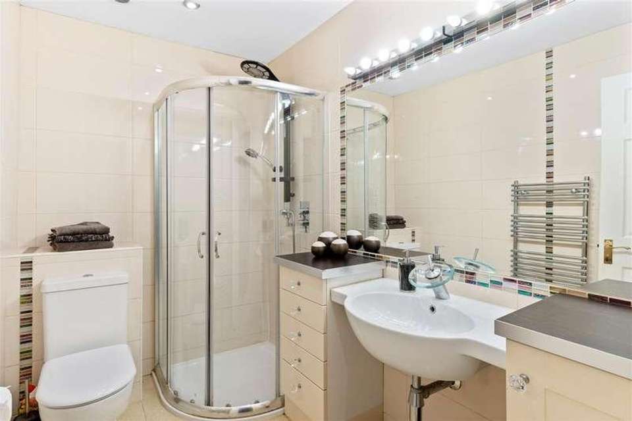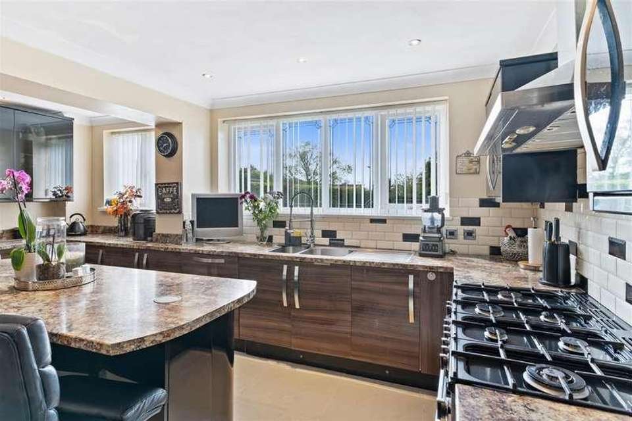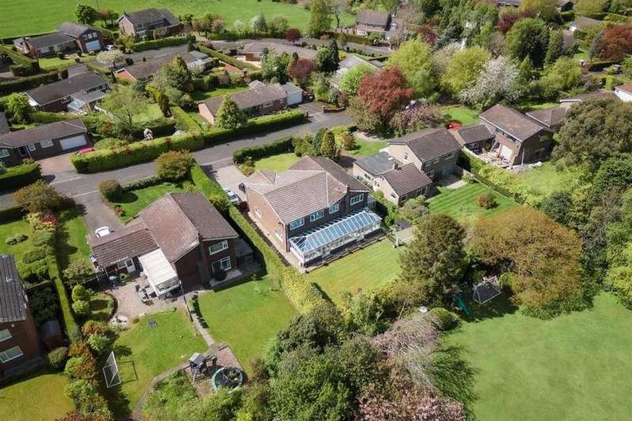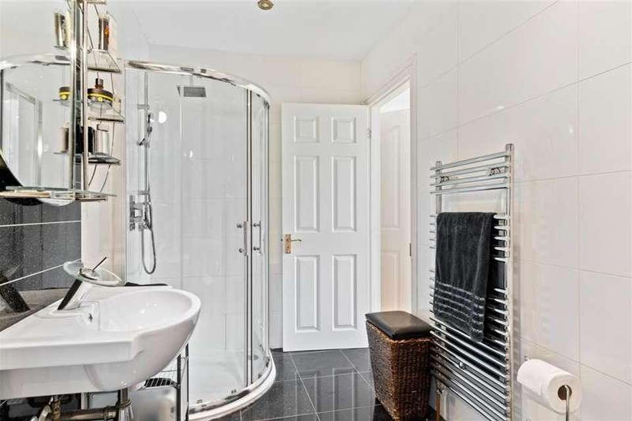6 bedroom detached house for sale
Northumberland, NE20detached house
bedrooms
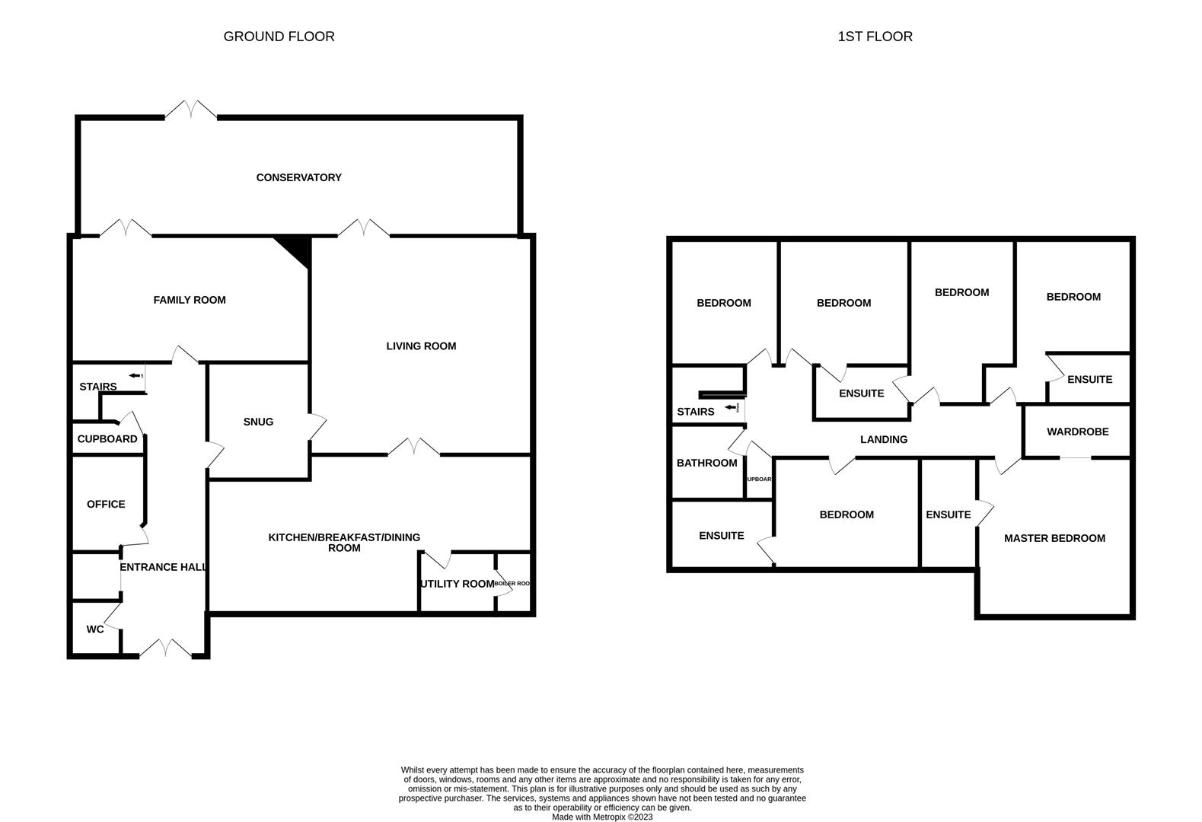
Property photos

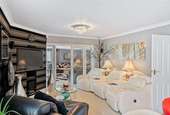
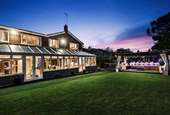

+23
Property description
A spacious 6 bedroom detached family house, updated and extended by the current owners and pleasantly located in a quite cul-de-sac within the Darras Hall Estate. The welcoming Reception Hall has a polished tiled floor and Cloakroom with Separate WC. fitted with a low level wc and wash basin. The Hall leads to the Study, Snug and Family room which features a superb drinks bar. The magnificent 40 ft. full width conservatory has been zoned into games, seating and gym areas. There is a spacious Living Room with polished floor tiles. The open plan Kitchen/Dining Room is superbly fitted with a range of units, sink unit, island unit, space for range oven, dishwasher with matching door and door to utility room with fitted units and plumbing for washing machine. Stairs leads from the hall to the First Floor Landing. Bedroom 1 has a Dressing Room and En Suite Shower/WC, with wc with concealed cistern, vanity unit with twin wash basins and shower cubicle with mains shower unit. Bedroom 2 is also to the front with En-suite Shower, Bedroom 3 with En-suite Shower is to the rear. Bedrooms 4 and 5 share an En-suite Shower Room with Bedroom 6 has the use of The Family Bathroom/WC which is fitted with a low level wc, vanity unit with wash basins and bath with shower over. Externally, the house is approached via a block paved driveway providing ample parking for several vehicles and a lawned Front Garden with mature hedging to sides. The private and secure rear garden is ideal for family use, with lawn, mature hedge to boundary and a wonderful covered pergola. Beechcourt is situated off Western Way, well placed for amenities including schools for all ages, shops, restaurants, leisure & sporting facilities and pubs in Ponteland villageEntrance HallCloakroomWCStudy2.958 x 2.423 (9'8 x 7'11 )Snug3.115 x 3.498 (10'2 x 11'5 )Living Room6.322 x 6.581 (20'8 x 21'7 )Conservatory13 x 3.7 (42'7 x 12'1 )Family Room / Bar7.201 x 4.148 (23'7 x 13'7 )Kitchen / Dining Room5.174 x 4.288 plus 4.389 x 2.931 (16'11 x 14'0 pUtility RoomBedroom 14.450 x 4.457 (14'7 x 14'7 )Dressing RoomEn-suite Shower WCBedroom 23.535 x 3.467 (11'7 x 11'4 )En-suite Shower WCBedroom 33.010 x 3.767 (9'10 x 12'4 )Shared En-suite Shower WCBedroom 43.772 x 2.792 (12'4 x 9'1 )En-suite Shower WCBedroom 53.762 x 3.972 (12'4 x 13'0 )En-suite Shower WCBedroom 63.372 x 3.109 (11'0 x 10'2 )Bathroom WC
Interested in this property?
Council tax
First listed
Over a month agoNorthumberland, NE20
Marketed by
Goodfellows Estate Agents AFI House,Street Houses,Ponteland,NE20 9BTCall agent on 01661 829164
Placebuzz mortgage repayment calculator
Monthly repayment
The Est. Mortgage is for a 25 years repayment mortgage based on a 10% deposit and a 5.5% annual interest. It is only intended as a guide. Make sure you obtain accurate figures from your lender before committing to any mortgage. Your home may be repossessed if you do not keep up repayments on a mortgage.
Northumberland, NE20 - Streetview
DISCLAIMER: Property descriptions and related information displayed on this page are marketing materials provided by Goodfellows Estate Agents. Placebuzz does not warrant or accept any responsibility for the accuracy or completeness of the property descriptions or related information provided here and they do not constitute property particulars. Please contact Goodfellows Estate Agents for full details and further information.




