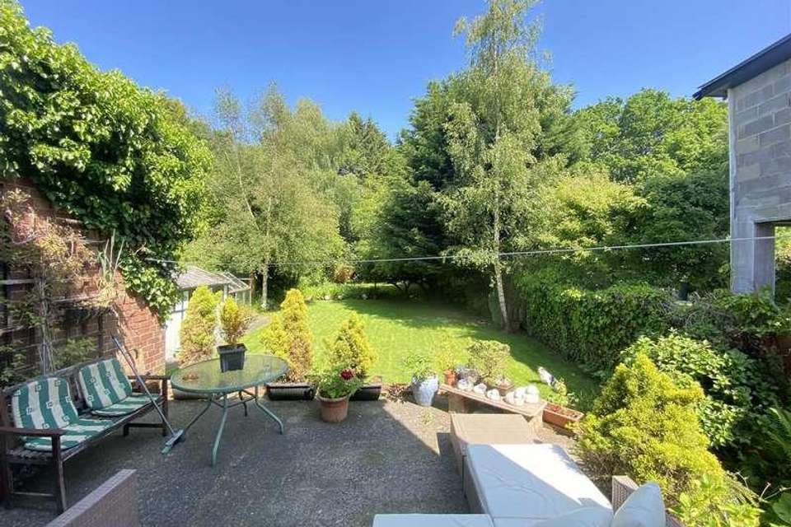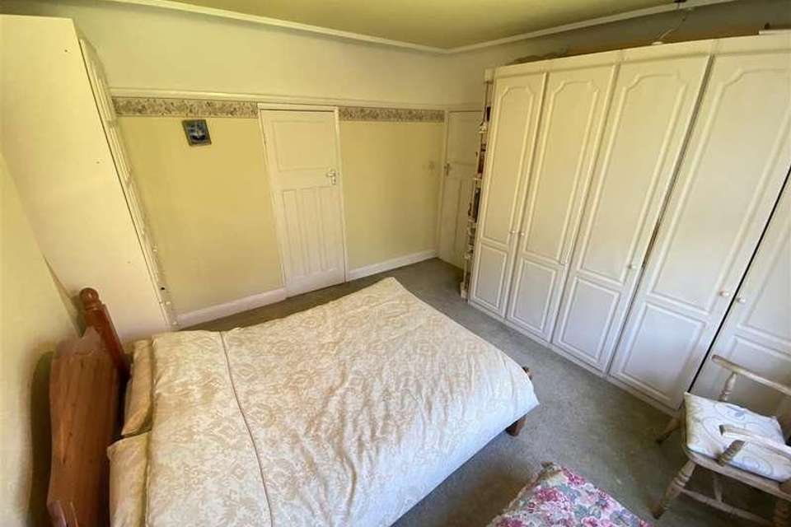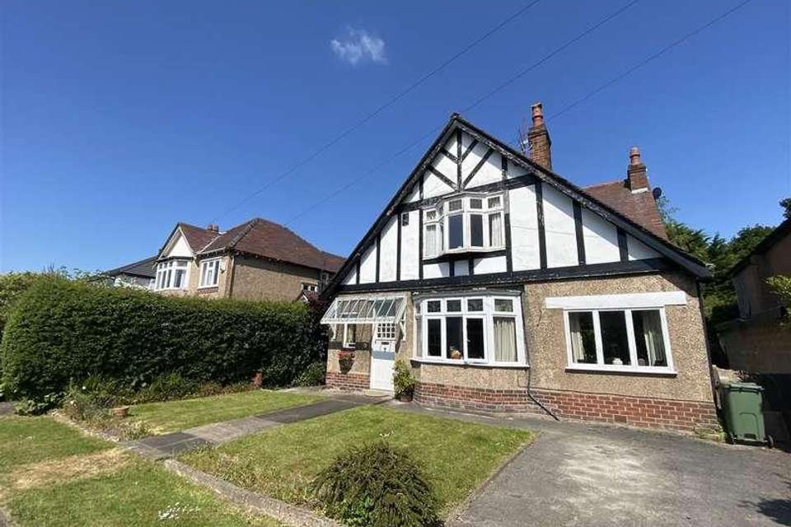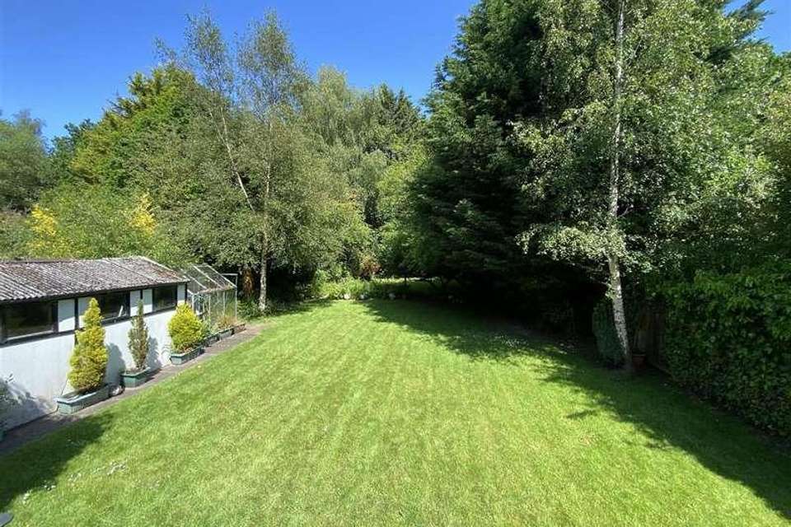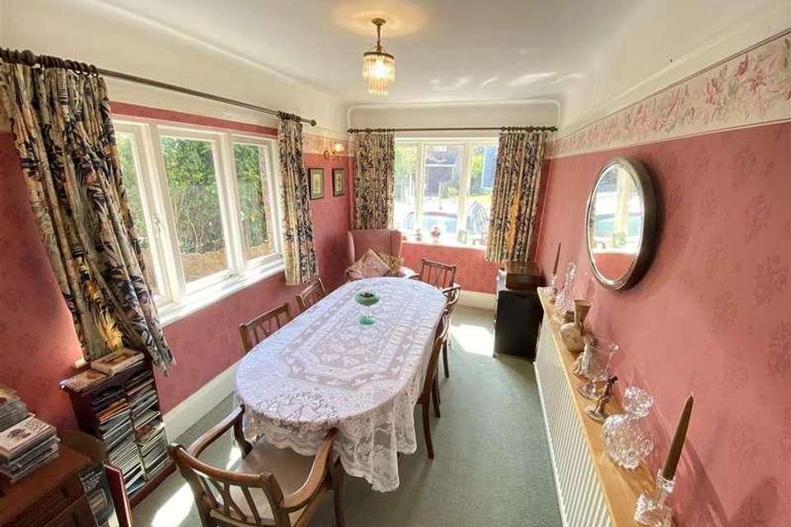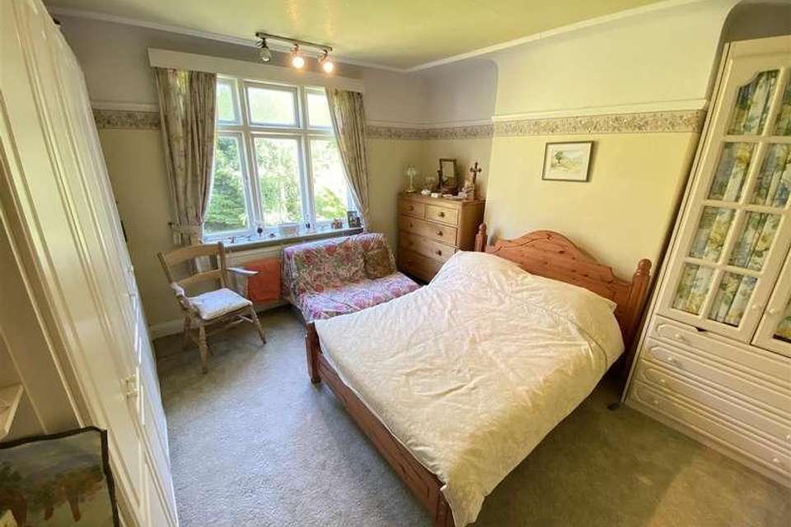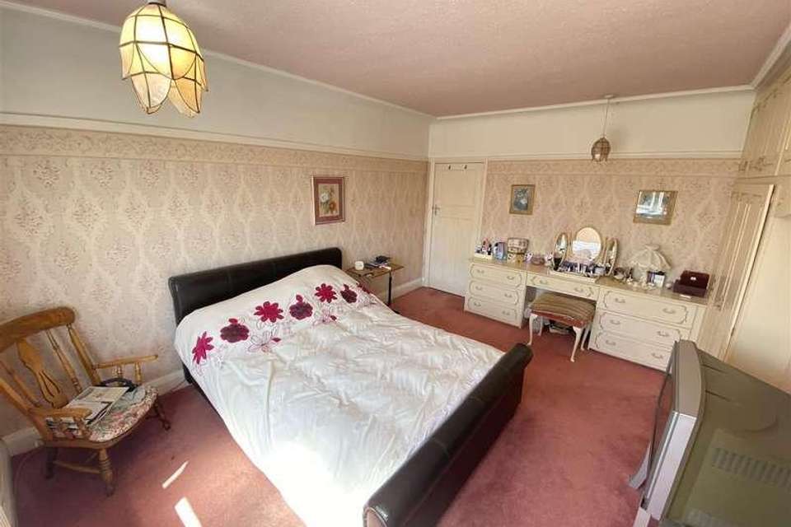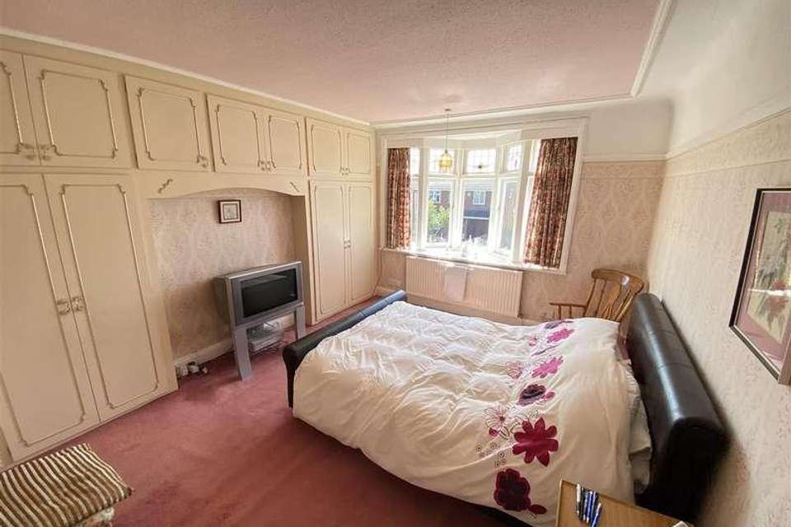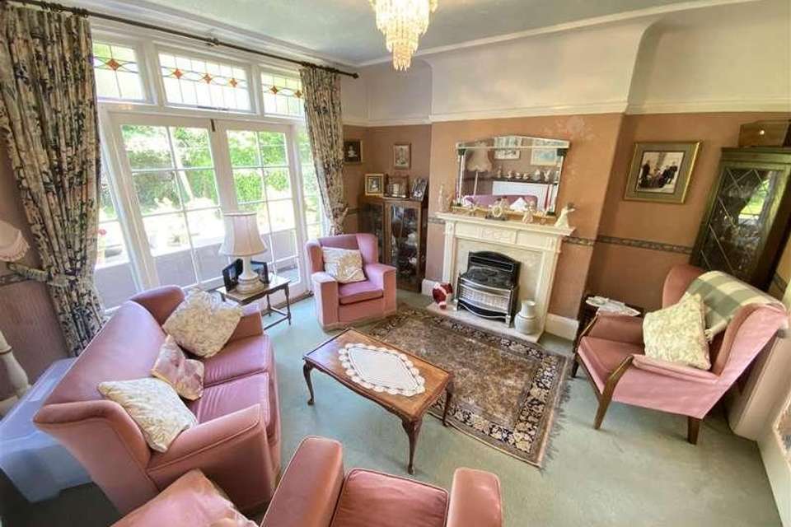3 bedroom detached house for sale
Hooton, CH66detached house
bedrooms

Property photos

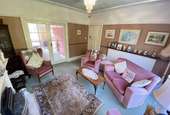
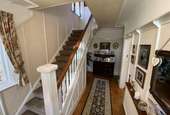

+23
Property description
**Attractive Early 1920s Style Detached Family Home - Sought After Hooton Location - Huge Private Plot**Hewitt Adams is excited to offer to the market this DETACHED three bedroom CHARACTERFUL family home located on the SOUGHT AFTER, and exclusive Dale Hey Road in Hooton - a short distance from the TRAIN STATION.The property has been a MUCH-LOVED and EXTENDED family home and the owners have retained a plethora of the ORIGINAL FEATURES.A particular highlight of the property is the HUGE REAR GARDEN and there is a great amount of scope for further development of the property, and the opportunity to CREATE YOUR DREAM HOME.In brief the accommodation affords: entrance hall, lounge, dining room, kitchen, w.c. Upstairs there are three LARGE bedrooms and the bathroom.With off-road driveway parking, and a very special PRIVATE and mature rear garden.Sold with NO ONWARD CHAIN - Call Hewitt Adams on 0151 342 8200 to view this fantastic addition to the local sales market.Front EntranceInto,PorchDoor into,HallParquet flooring, radiator, staircase to first floor.Sitting Room5.29 x 3.93 (17'4 x 12'10 )Double glazed bay window to front, gas fire and feature fire place, radiator, phone point.Lounge4.03 x 3.94 (13'2 x 12'11 )Electric fire, double doors to dining room, radiator, french doors to rear garden.Dining Room4.51 x 2.287 (14'9 x 7'6 )Window to front aspect and side, radiator.Kitchen4.70 x 3.69 (15'5 x 12'1 )Wall and base units, integral double oven and dishwasher, inset sink, counter top gas burners, door to utility, double doors to rear garden.Utility3.36 x 2.32 (11'0 x 7'7 )Door to side and rear access, Worcester boiler, space and plumbing for white goods, door to WC.WC1.72 x 1.02 (5'7 x 3'4 )WC, wash basin.First FloorBedroom One4.55 x 3.56 (14'11 x 11'8 )Window to front, integral wardrobe, power point, radiator.Bedroom Two4.06 x 3.36 (13'3 x 11'0 )Integral wardrobe, window to rear, radiator, door to eaves storage.Bedroom Three2.96 x 2.09 (9'8 x 6'10 )Radiator, window to rear.Bathroom2.76 x 2.73 (9'0 x 8'11 )Comprising shower over corner bath, WC, wash basin, radiator.ExternallyFront - Lawned garden and driveway parking for two cars.Rear - Spacious, far reaching garden laid to lawn with mature hedgerows and garden shed. Side gate access to front.
Interested in this property?
Council tax
First listed
Over a month agoHooton, CH66
Marketed by
Hewitt Adams 8 The Cross,Neston,Liverpool,CH64 9UBCall agent on 0151 342 8200
Placebuzz mortgage repayment calculator
Monthly repayment
The Est. Mortgage is for a 25 years repayment mortgage based on a 10% deposit and a 5.5% annual interest. It is only intended as a guide. Make sure you obtain accurate figures from your lender before committing to any mortgage. Your home may be repossessed if you do not keep up repayments on a mortgage.
Hooton, CH66 - Streetview
DISCLAIMER: Property descriptions and related information displayed on this page are marketing materials provided by Hewitt Adams. Placebuzz does not warrant or accept any responsibility for the accuracy or completeness of the property descriptions or related information provided here and they do not constitute property particulars. Please contact Hewitt Adams for full details and further information.







