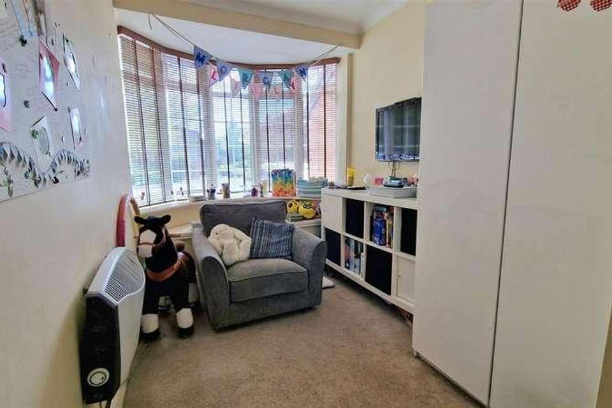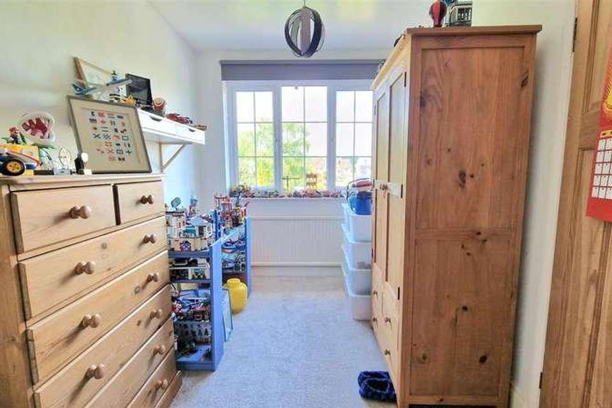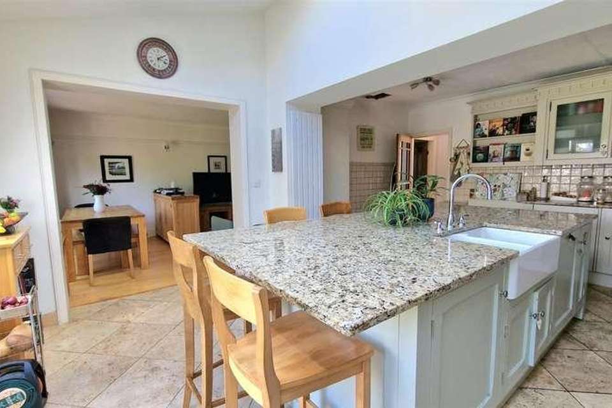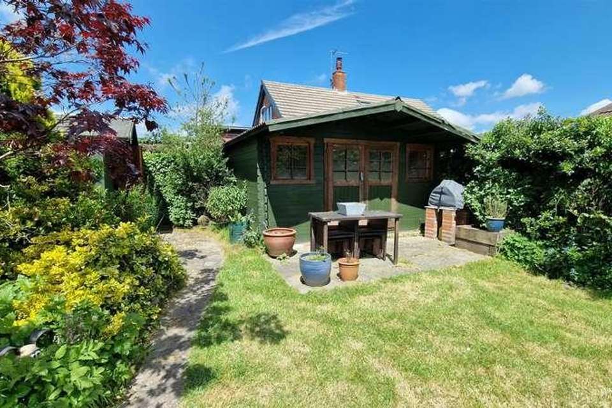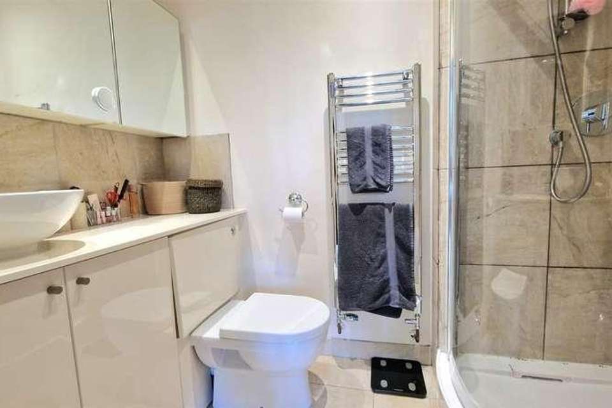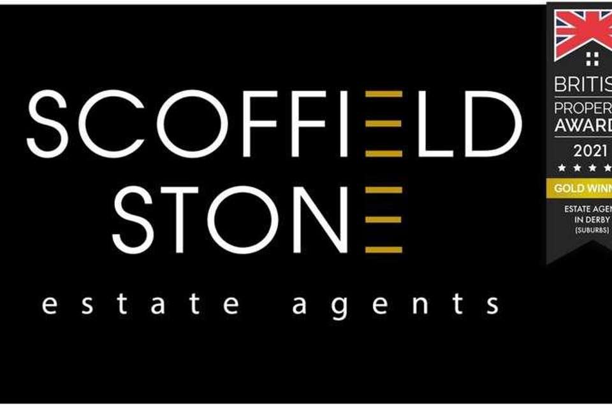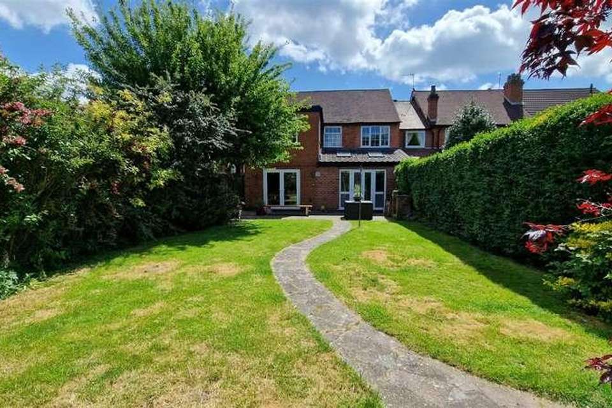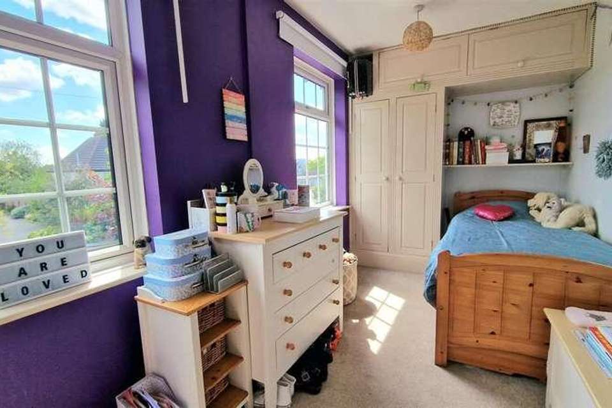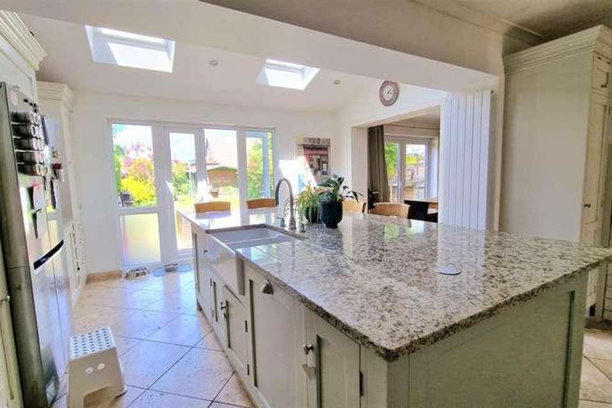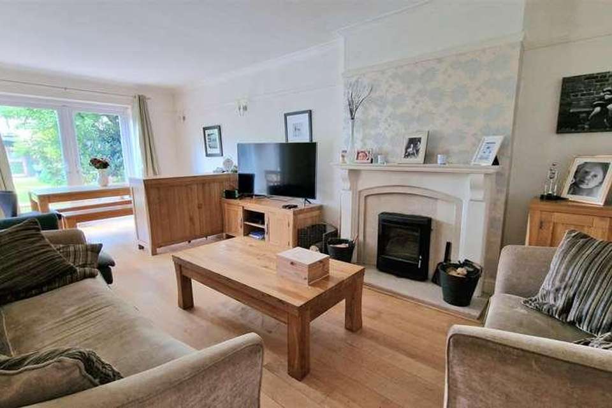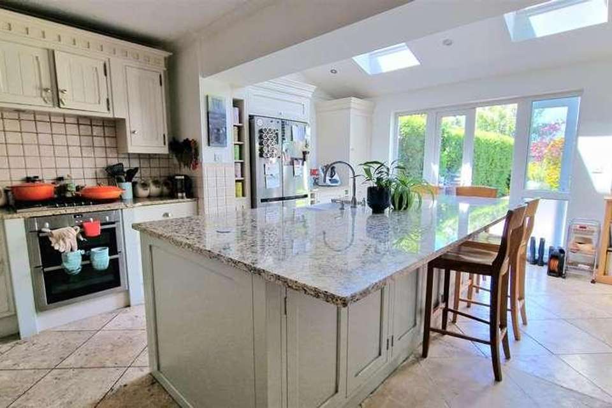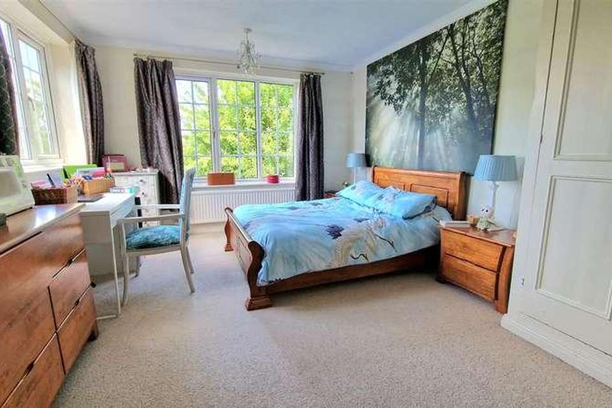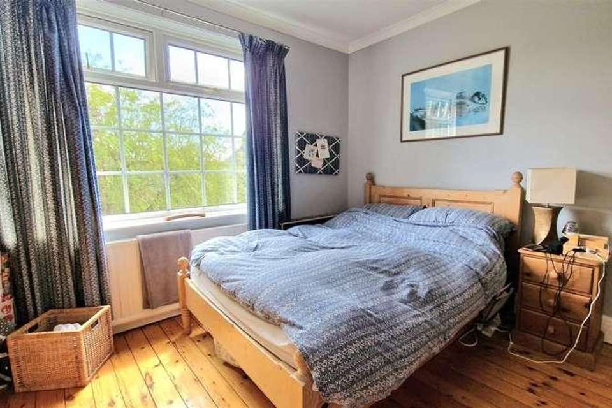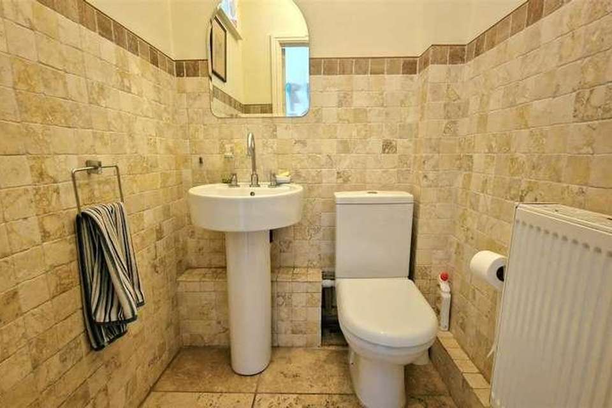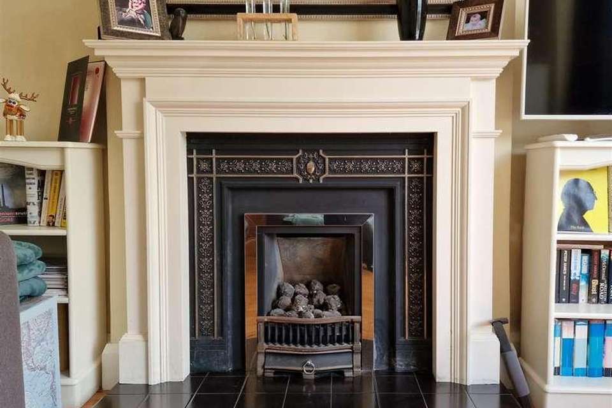4 bedroom detached house for sale
Derby, DE3detached house
bedrooms
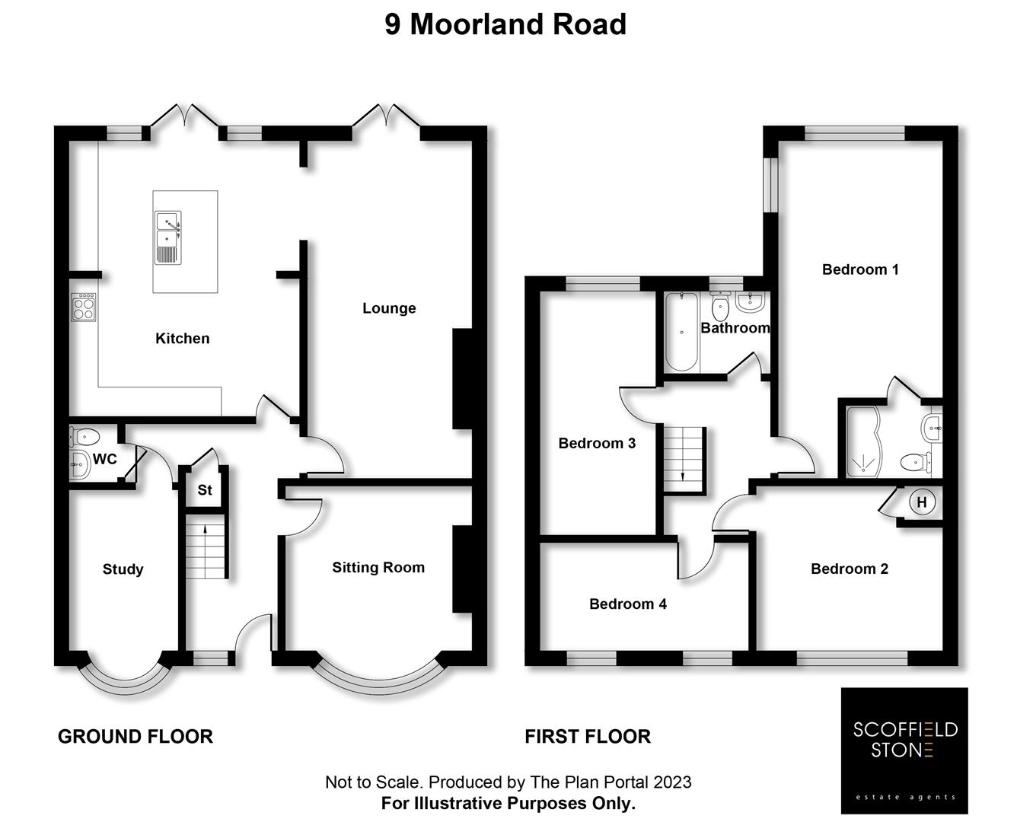
Property photos

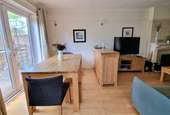
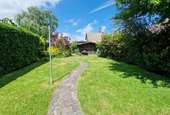
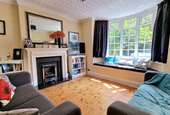
+16
Property description
We are thrilled to present an exceptional opportunity to acquire a traditional, four-bedroom detached home situated on a spacious plot in an exclusive location. This extended property, brought to you by Scoffield Stone, offers numerous outstanding features, including a double driveway, a private and generously sized rear garden, and an open plan family area/breakfast kitchen with French doors leading to the garden. We highly recommend conducting an internal inspection to fully grasp the size and quality of this remarkable living space.Summary DescriptionUpon entering, you will be greeted by an entrance hall that leads to a bay fronted lounge, a breakfast kitchen that seamlessly connects to a family room with French doors opening onto the garden, a second reception room, a study, and a guest cloakroom on the ground floor. Moving to the first floor, you will discover three double bedrooms, one single bedroom, and a family bathroom. The master bedroom boasts the added convenience of an en suite shower room.Externally, the property features a front area with a block paved driveway adorned with a wall and herbaceous planting. A side gate provides access to a generously sized, private rear garden that offers a delightful combination of lawn, patio, and planting. At the bottom of the garden, you'll find a large summerhouse, which presents various possibilities for utilization.Don't miss out on this incredible opportunity to own a stunning detached home with ample space and fantastic amenities. Contact us today to arrange a viewing and experience the true essence of this remarkable property.Mickleover is a charming suburb located in Derbyshire, England. It offers a pleasant blend of residential tranquillity and convenient amenities. The area boasts a range of local amenities that cater to the needs of its residents. Mickleover provides excellent shopping opportunities with a variety of shops, including grocery stores, boutiques, and specialty shops, ensuring easy access to everyday necessities. There are also several dining options, ranging from cosy cafes to restaurants offering diverse cuisines. For recreational activities, Mickleover offers ample green spaces and parks where residents can enjoy leisurely walks, picnics, or outdoor sports. The local community centre hosts various events and activities throughout the year, fostering a sense of community spirit. The suburb is well-served by public transportation, with regular bus services connecting it to Derby city centre and surrounding areas. This makes commuting convenient for residents who work or study elsewhere. Mickleover benefits from having excellent healthcare facilities, including medical clinics and a local hospital, ensuring residents have access to quality healthcare services within close proximity. Overall, Mickleover provides a comfortable and well-rounded living environment, offering a range of amenities, recreational spaces, convenient transportation links, and essential services for its residents to enjoy.Entrance HallHaving wood flooring and neutral decor with front aspect part obscure glazed composite main entrance door with side windows, radiator.Sitting Room3.83 x 3.38 (12'6 x 11'1 )Having wooden flooring and neutral decor with front aspect upvc double glazed bay window having window seat, Adam style fireplace with ornate surround, tiled hearth and living flame gas fire, radiator, tv point.Lounge6.92 x 3.53 (22'8 x 11'6 )Having wood flooring and neutral decor with rear aspect upvc double glazed French doors to garden, Adam style fireplace with stone effect surround and multi-fuel stove, picture rails, wall lights, contemporary radiator.Breakfast Kitchen5.8 x 4.73 (19'0 x 15'6 )Having ceramic tile flooring and neutral decor with rear aspect upvc double glazed French doors to garden with side windows, two rooflights, inset lights to ceiling, a range of fitted wall and floor units to cream wood panel with stone worktops and tiled splashbacks, a large central island with seating area, ceramic Belfast sink, integrated dishwasher, integrated washing, integrated condenser dryer, space for American style fridge/freezer, integrated double electric oven with 5 burner gas hob over, two radiators.Study4.26 x 2.24 (13'11 x 7'4 )Found via what would have been an understairs cupboard you will find this room, professionally converted from a previous garage. Front aspect upvc double glazed bay window, wall mounted electric heater.Guest CloakroomHaving ceramic tile flooring and neutral decor with part tiled walls, low flush wc, pedestal wash hand basin with chrome mixer tap, radiator.Stairs/LandingCarpeted and neutrally decorated with wooden spindle staircase, access to roof space. The roof space is part boarded and has light.Bedroom One5.31 x 3.49 (17'5 x 11'5 )Carpeted and neutrally decorated with double aspect side and rear upvc double glazed windows, built in wardrobe, radiator.En SuiteHaving ceramic tile flooring and neutral decor with inset lights to ceiling, vanity unit with worktop, contemporary wash hand basin with chrome monobloc tap and low flush wc, double shower enclosure with plumbed shower, chrome heated towel rail.Bedroom Two3.71 x 3.37 (12'2 x 11'0 )Having wood flooring and neutral decor with front aspect upvc double glazed window, airing cupboard with hot water cylinder, radiator.Bedroom Three5 x 2.38 (16'4 x 7'9 )Carpeted and neutrally decorated with two front aspect upvc double glazed windows, built in wardrobe, radiator.Bedroom Four4.44 x 2.22 (14'6 x 7'3 )Carpeted and neutrally decorated with rear aspect upvc double glazed window, radiator, access to roof space. The roof space has light and is boarded.BathroomHaving wood effect ceramic tile flooring and neutral decor with rear aspect part obscure upvc double glazed window, part tiled walls, vanity unit with worktop and wash hand basin with chrome monobloc tap, low flush wc, bathtub with chrome mixer tap and plumbed shower over, contemporary wall mounted chrome heated towel rail, built in cupboard to the rear of the bath.OUTSIDEFrontage and DrivewayTo the front you will find a block paved driveway with adequate parking for four vehicles, established herbaceous border with some tree planting. There is also an Electric Vehicle charging point.Rear GardenAccessed via a side passage from the front you will find a generous, private garden which has been landscaped to provide a mixture of paved patio, lawn, established herbaceous borders, summer house having light and power and garden shed. The garden also benefits from an external power socket, wall light and cold water tap.Material InformationCouncil Tax Band: DConsumer Protection: There are no declared consumer protection issues for this property.Mobility: There are no mobility improvements for this property.Air Quality: Get air quality data for this address here: https://addresspollution.org/Buying to Let?Guide achievable rent price: ?1500 pcmThe above as an indication of the likely rent price you could achieve in current market conditions for a property of this type, presented in good condition. Scoffield Stone offers a full lettings and property management service, so please ask if you would like more information about the potential this property has as a 'Buy to Let' investment.DisclaimerThese particulars, whilst believed to be accurate are set out as a general outline only for guidance and do not constitute any part of an offer or contract. Floor plans are not drawn to scale and room dimensions are subject to a +/- 50mm (2 ) tolerance and are based on the maximum dimensions in each room. Intending purchasers should not rely on them as statements of representation of fact but must satisfy themselves by inspection or otherwise as to their accuracy. No person in this firm s employment has the authority to make or give any representation or warranty in respect of the property.What3Words Location///tonic.dash.early
Interested in this property?
Council tax
First listed
Over a month agoDerby, DE3
Marketed by
Scoffield Stone Witham Close, Off Egginton Road,Hilton,Derbyshire,DE65 5JRCall agent on 01283 777100
Placebuzz mortgage repayment calculator
Monthly repayment
The Est. Mortgage is for a 25 years repayment mortgage based on a 10% deposit and a 5.5% annual interest. It is only intended as a guide. Make sure you obtain accurate figures from your lender before committing to any mortgage. Your home may be repossessed if you do not keep up repayments on a mortgage.
Derby, DE3 - Streetview
DISCLAIMER: Property descriptions and related information displayed on this page are marketing materials provided by Scoffield Stone. Placebuzz does not warrant or accept any responsibility for the accuracy or completeness of the property descriptions or related information provided here and they do not constitute property particulars. Please contact Scoffield Stone for full details and further information.





