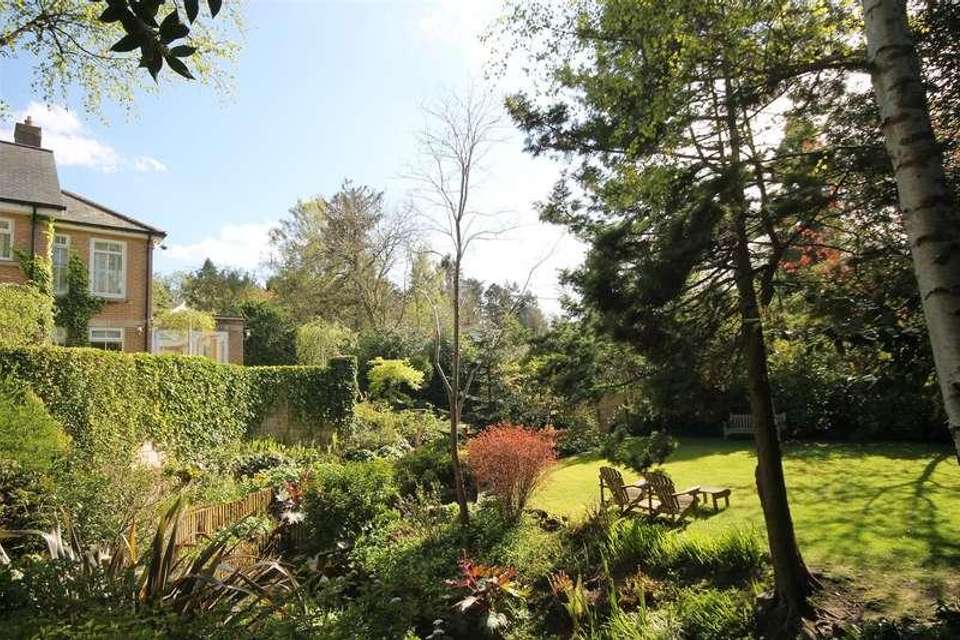5 bedroom detached house for sale
Northumberland, NE20detached house
bedrooms
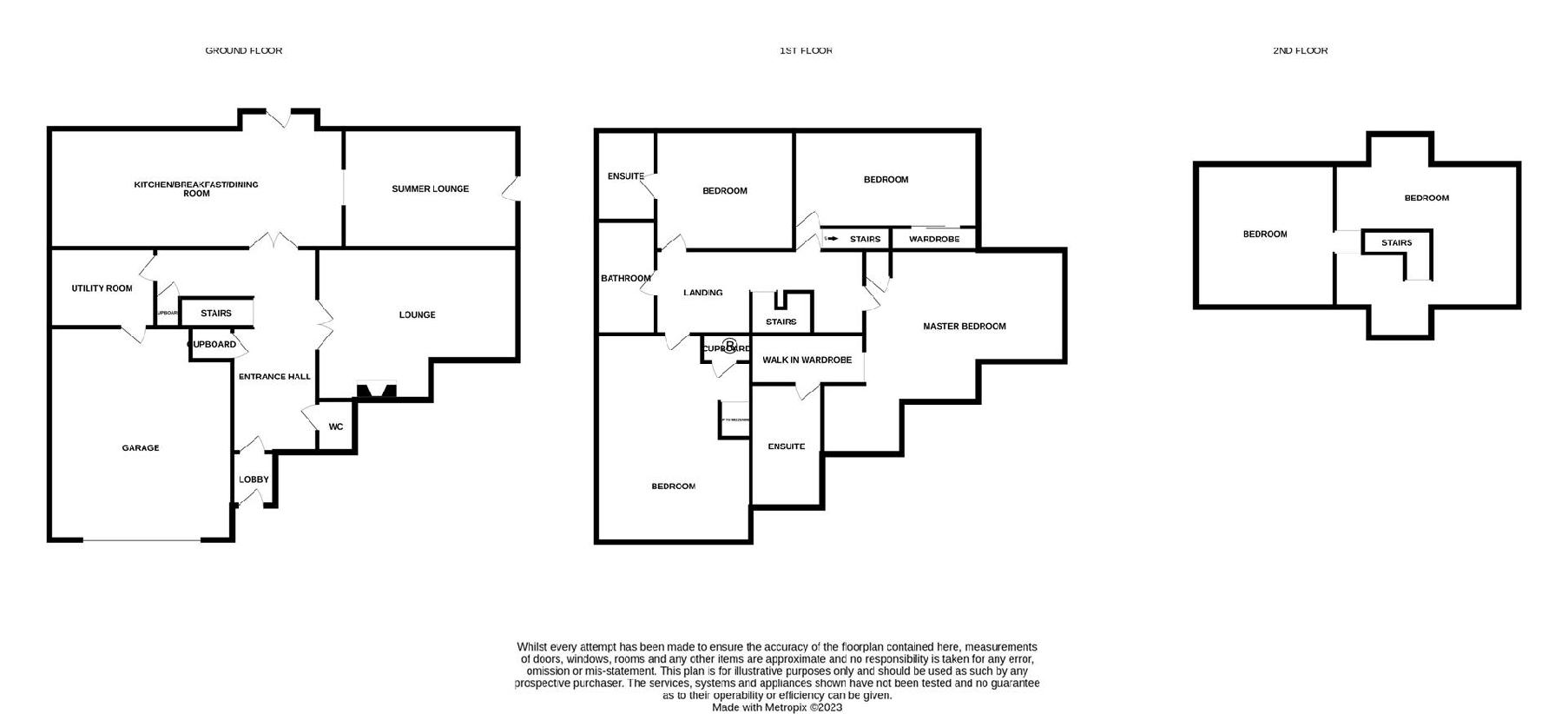
Property photos

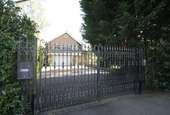
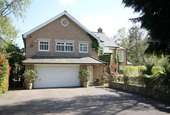
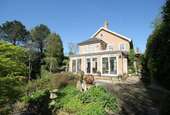
+2
Property description
A fabulous 5 bedroom detached house with beautiful landscaped gardens and a stream, in this highly desirable location. With superbly proportioned family accommodation over 3 floors, underfloor heating and numerous other features, this property is accessed via electric gates with video entry. The Entrance Hall leads to the Reception Hall with limestone flooring and cloaks cupboard. The Cloakroom/WC has a Villeroy & Boch suite. The 19' Sitting Room has a gas fired stove with rustic brick fireplace. The 19' Lounge has an inset living flame gas fire and fitted display shelving. Double doors open to the 22' Conservatory, with 2 sets of French doors to the garden. The 30' Breakfasting Kitchen is superbly fitted with hand painted wall, base & display units with central island, double bowl sink unit, granite work surfaces with breakfast table, split level twin Miele ovens, 5 ring gas hob, integral dishwasher, American style fridge/freezer, larder and bay with French door to the side. The Utility Room has wall and base units, Belfast sink and door to the side. Stairs lead from the hall to the First Floor Landing. Bedroom 1 enjoys a lovely aspect over the gardens and has a well fitted Dressing Room and En Suite Shower/WC with wc, bidet, wash basin with storage under, free standing bath with shower attachment and double shower with rainhead and hand held showers. The Guest/Bedroom 2 has been refurbished with wc, washstand with wash basin and shower enclosure with rainhead and hand held showers. Bedroom 3 has built in wardrobes and a useful Mezzanine Level. Bedroom 4 has built in wardrobes and a dressing table. The family Bathroom/WC has a wc, washstand with wash basin, roll top bath with shower and shower quadrant with rainhead and hand held showers. There is a spacious room to the Second Floor, with access to Bedroom 5. The Double Garage has an electric door.This property has stunning private gardens with lawn, patio areas, pond, stream and collection of plants and trees.Entrance Hall1.73m x 1.42m (5'8 x 4'8)Reception Hall6.40m x 5.08m (max) (21'0 x 16'8 (max))Cloakroom/WC1.75m x 1.27m (5'9 x 4'2)Lounge6.02m x 4.42m (19'9 x 14'6)Breakfasting Kitchen9.14m x 4.47m (into bay) (30'0 x 14'8 (into bay))Family Room5.97m x 3.71m (19'7 x 12'2 )Conservatory6.96m x 3.00m (22'10 x 9'10)Utility Room3.51m x 2.57m (11'6 x 8'5)First Floor LandingBedroom 15.94m x 4.52m (19'6 x 14'10)Dressing Room4.47m x 2.97m (14'8 x 9'9)En Suite Shower/WC3.76m x 2.36m (12'4 x 7'9)Bedoom 24.42m x 3.91m (14'6 x 12'10)En Suite Shower/WC2.79m x 1.93m (9'2 x 6'4)Bedroom 35.56m x 4.93m (18'3 x 16'2)Mezzanine Level3.73m x 3.61m (12'3 x 11'10)Bedroom 45.72m x 3.25m (max) (18'9 x 10'8 (max))Bathroom/WC3.58m x 1.98m (11'9 x 6'6)Second Floor5.64m x 4.47m (18'6 x 14'8)Bedroom 54.62m x 4.47m (15'2 x 14'8)Double Garage6.65m x 5.79m (21'10 x 19'0)
Interested in this property?
Council tax
First listed
2 weeks agoNorthumberland, NE20
Marketed by
Goodfellows Estate Agents AFI House,Street Houses,Ponteland,NE20 9BTCall agent on 01661 829164
Placebuzz mortgage repayment calculator
Monthly repayment
The Est. Mortgage is for a 25 years repayment mortgage based on a 10% deposit and a 5.5% annual interest. It is only intended as a guide. Make sure you obtain accurate figures from your lender before committing to any mortgage. Your home may be repossessed if you do not keep up repayments on a mortgage.
Northumberland, NE20 - Streetview
DISCLAIMER: Property descriptions and related information displayed on this page are marketing materials provided by Goodfellows Estate Agents. Placebuzz does not warrant or accept any responsibility for the accuracy or completeness of the property descriptions or related information provided here and they do not constitute property particulars. Please contact Goodfellows Estate Agents for full details and further information.





