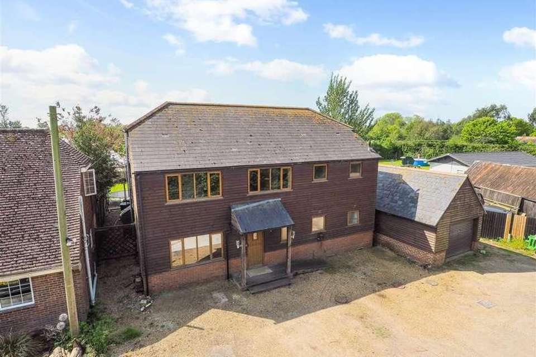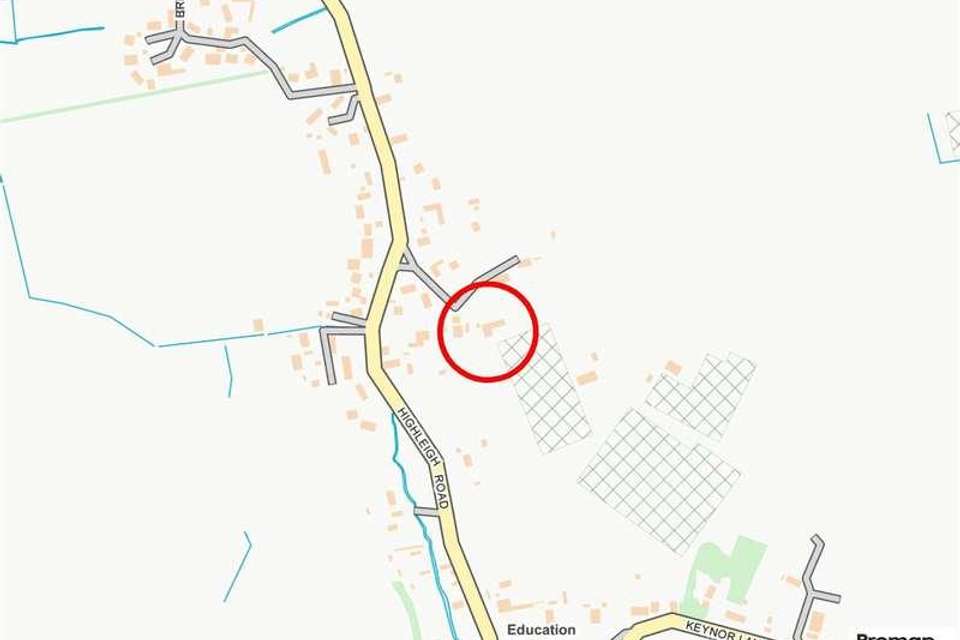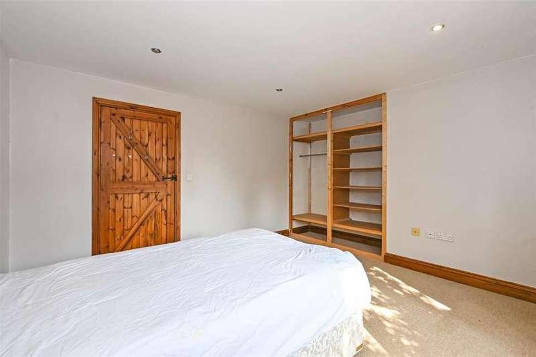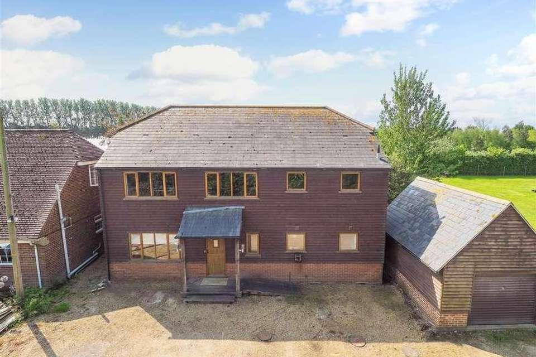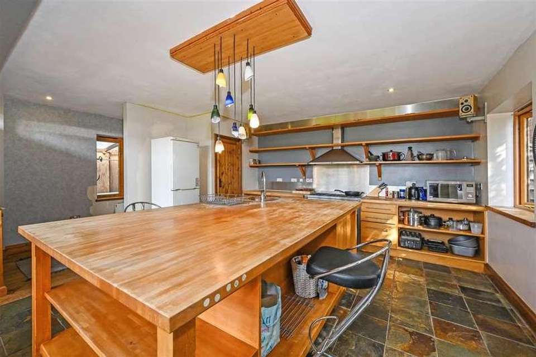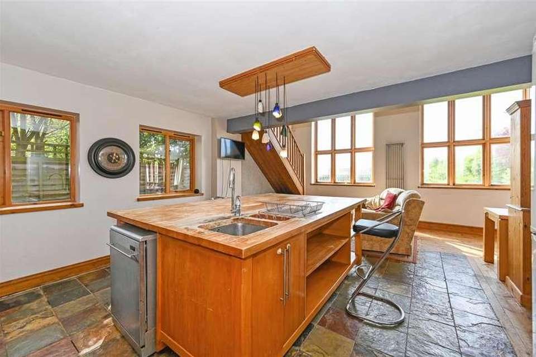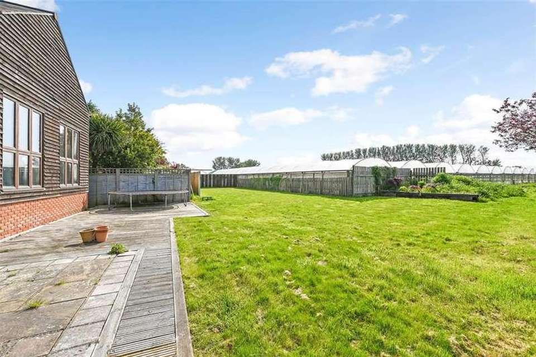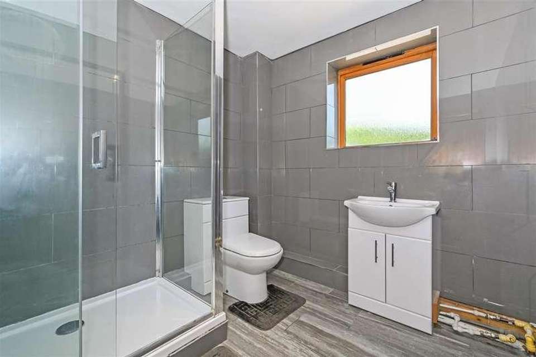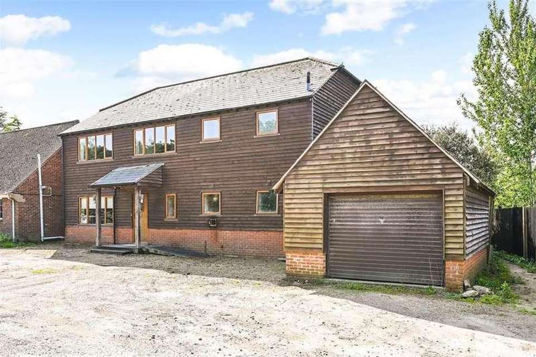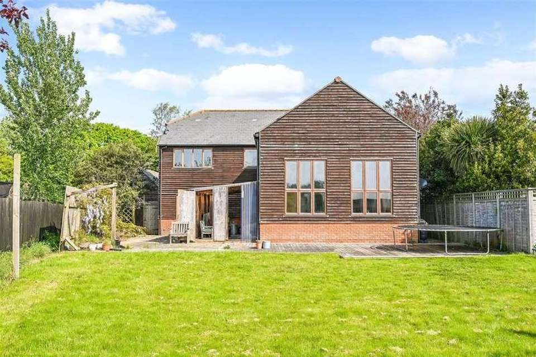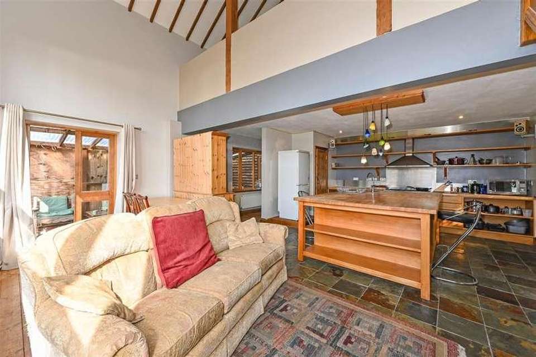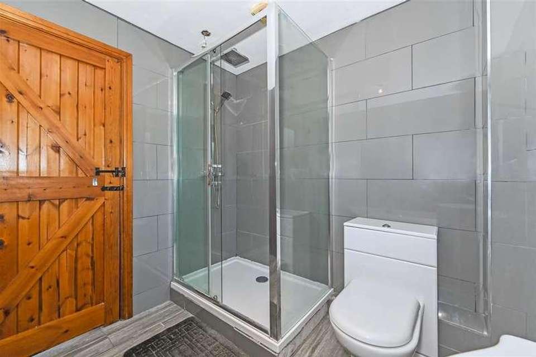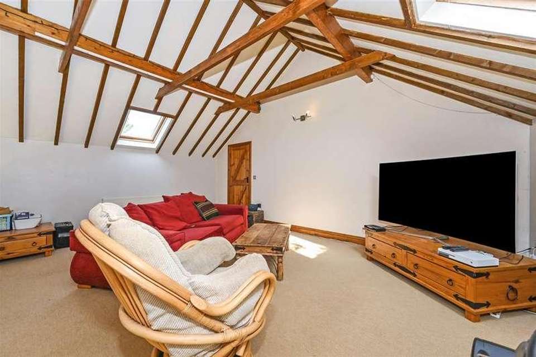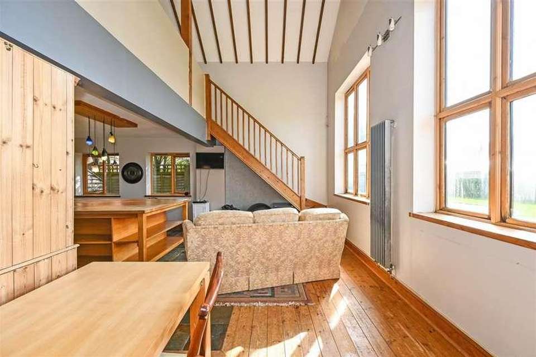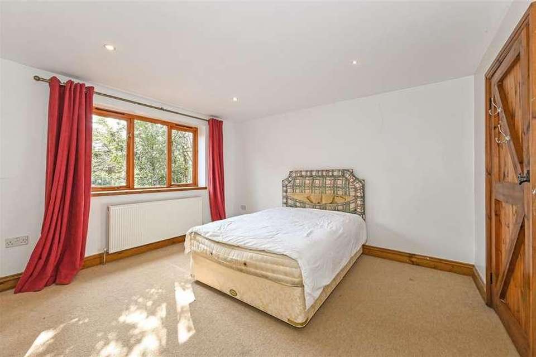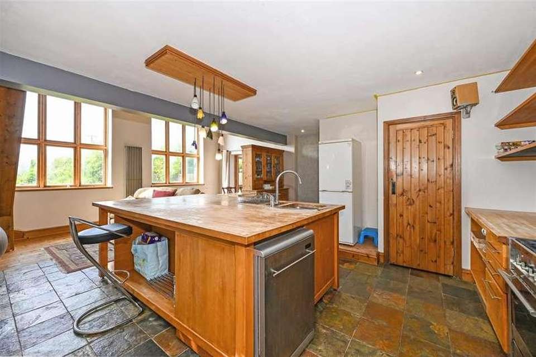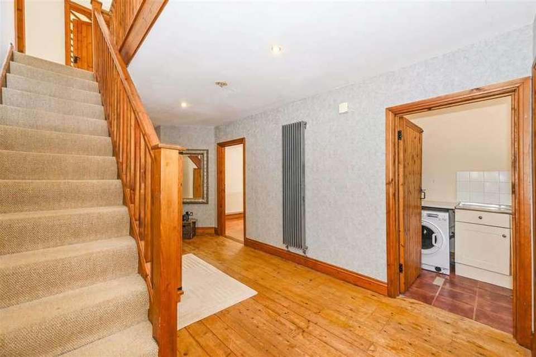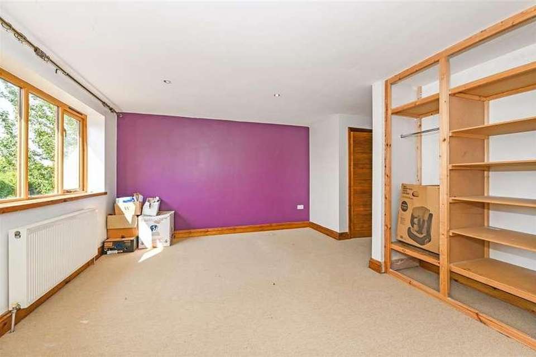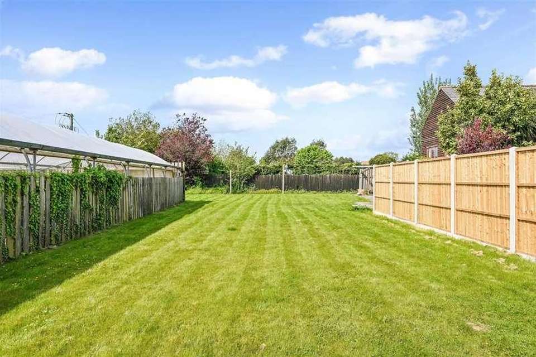6 bedroom detached house for sale
Nr Chichester, PO20detached house
bedrooms
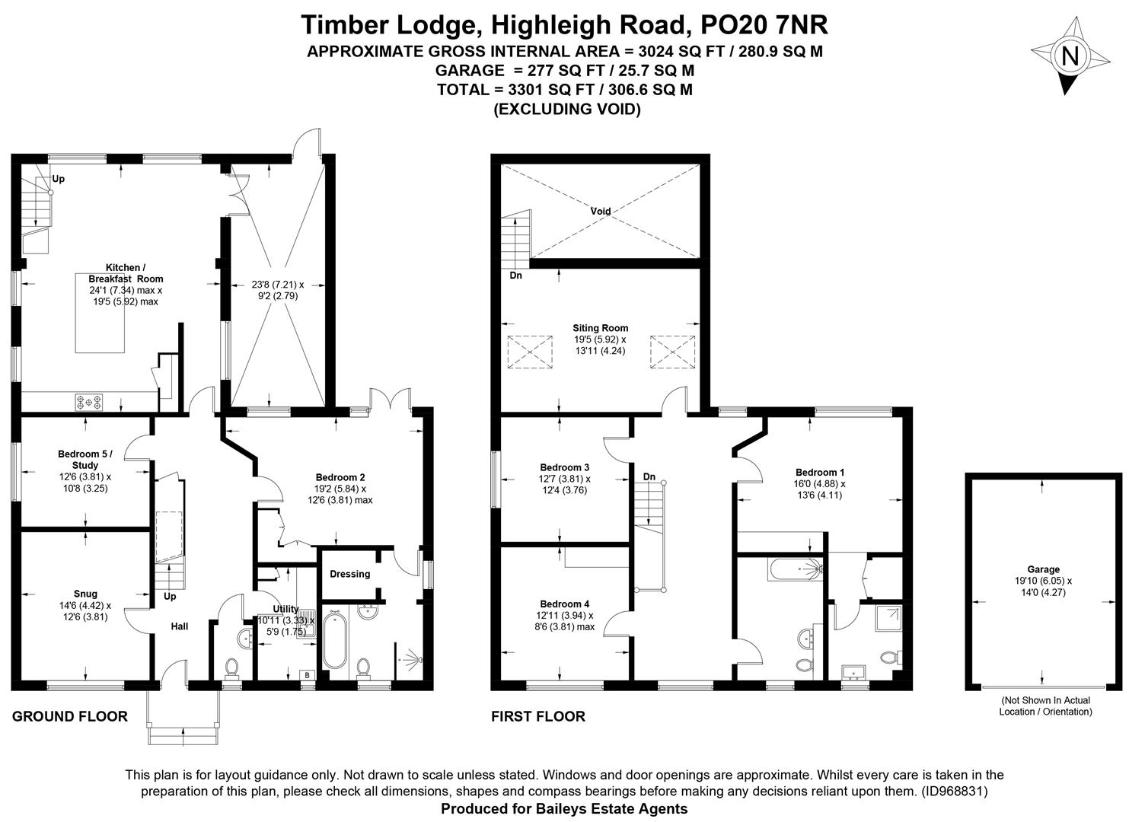
Property photos

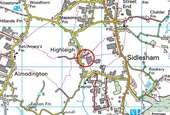

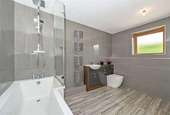
+31
Property description
A large and very adaptable farmhouse style residence of over 3,000 sq ft. situated in a private road in the very desirable, semi rural hamlet of Highleigh. Available with early vacant possession, the property would benefit from some upgrading and also requires some 'finishing' particularly to bathrooms. Internally there are wooden, cottage style doors with gate latches, part wooden flooring and oil fired central heating. N.B. 'Timber Lodge' is being sold with an 'Agricultural Tie', see note at the end of these property details.. Entrance Hall: Stairs to first floor with cupboard under. Wooden floor. Cloakroom: Glass bowl wash hand basin, low level w.c. Ladder radiator. Utility Room: Single drainer sink unit. Plumbing for washing machine. Oil fired boiler for central heating and domestic hot water. Kitchen/Breakfast Room: (S and E) Part vaulted ceiling. Large range of open storage shelving and drawers, feature island unit with 1 1/2 bowl sin unit, breakfast bar and space for dish washer. Wooden work top. Fitted gas range with 6 ring hob and double oven, cooker hood over. Wood/Slate flooring. Stairs to first floor Sitting Room. Snug/Bedroom Six: (N) Bedroom Five/Study: (E) Bedroom Two: (S) Double doors to. the rear garden. Built in wardrobe and storage. En-Suite Bathroom with Dressing area: (N) Presently requires finishing. Jacuzzi bath, wash basin, w.c and shower cubicle with mains shower. Ladder radiator. Covered Garden Room: Galleried Landing: Access to loft area. Sitting Room: Vaulted and beamed ceiling. Skylight windows. Stairs leading down to the Kitchen/Breakfast Room. Principal Bedroom: (S) Access through dressing area with built in cupboard to En-Suite. En-Suite Shower Room: (N) Shower cubicle with main unit, wash basin and W.C. Ceramic tiled walls. Bedroom Three: (E) Bedroom Four: (S) Family Bathroom: Contemporary suite of 'P' shaped bath with mains rain shower over, glass screen, semi recessed W.C. and wash hand basin. feature towel rail/radiator. Ceramic tiled walls. Outside: The rear garden is laid to lawn with a timber decked area. To the front of the property there is parking for several vehicles with access to a Detached Garage. Detached Garage. N.B. The occupation of the dwelling shall be limited to a person solely or mainly employed, or last employed in the locality in agriculture as defined in section 290(1) of the Town and Country Planning Act 1971, or in forestry (including any dependants of such a person residing with him), or a widow or widower of such a person. Viewing: By appointment with the office.
Interested in this property?
Council tax
First listed
Over a month agoNr Chichester, PO20
Marketed by
Baileys Estate Agents 17 Shore Road,East Wittering,West Sussex,PO20 8DYCall agent on 01243 672217
Placebuzz mortgage repayment calculator
Monthly repayment
The Est. Mortgage is for a 25 years repayment mortgage based on a 10% deposit and a 5.5% annual interest. It is only intended as a guide. Make sure you obtain accurate figures from your lender before committing to any mortgage. Your home may be repossessed if you do not keep up repayments on a mortgage.
Nr Chichester, PO20 - Streetview
DISCLAIMER: Property descriptions and related information displayed on this page are marketing materials provided by Baileys Estate Agents. Placebuzz does not warrant or accept any responsibility for the accuracy or completeness of the property descriptions or related information provided here and they do not constitute property particulars. Please contact Baileys Estate Agents for full details and further information.





