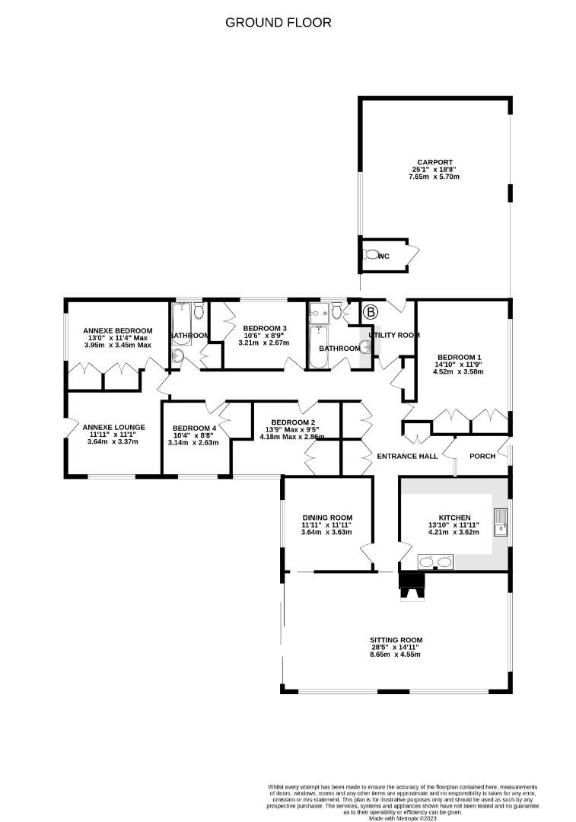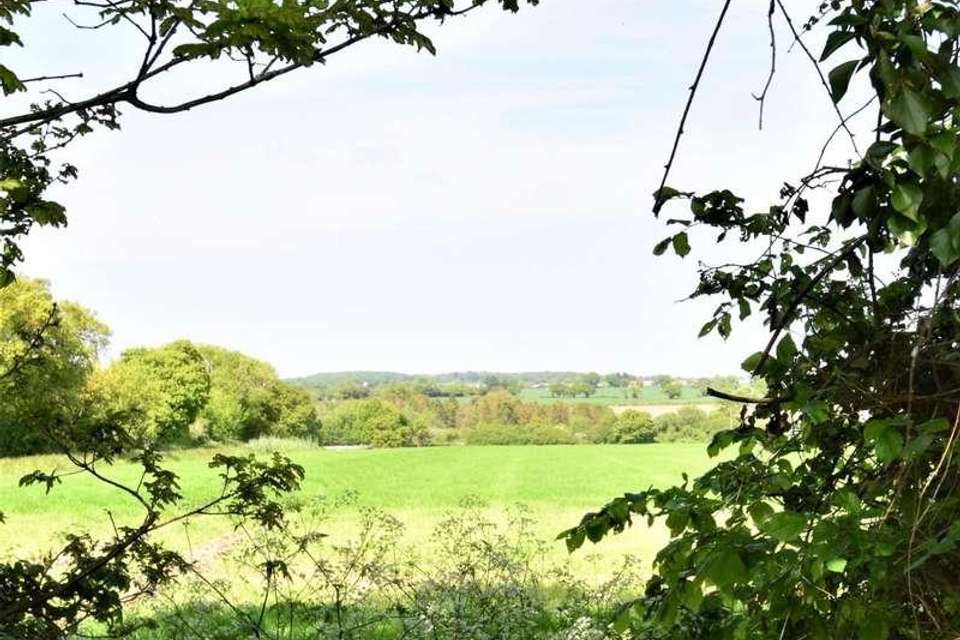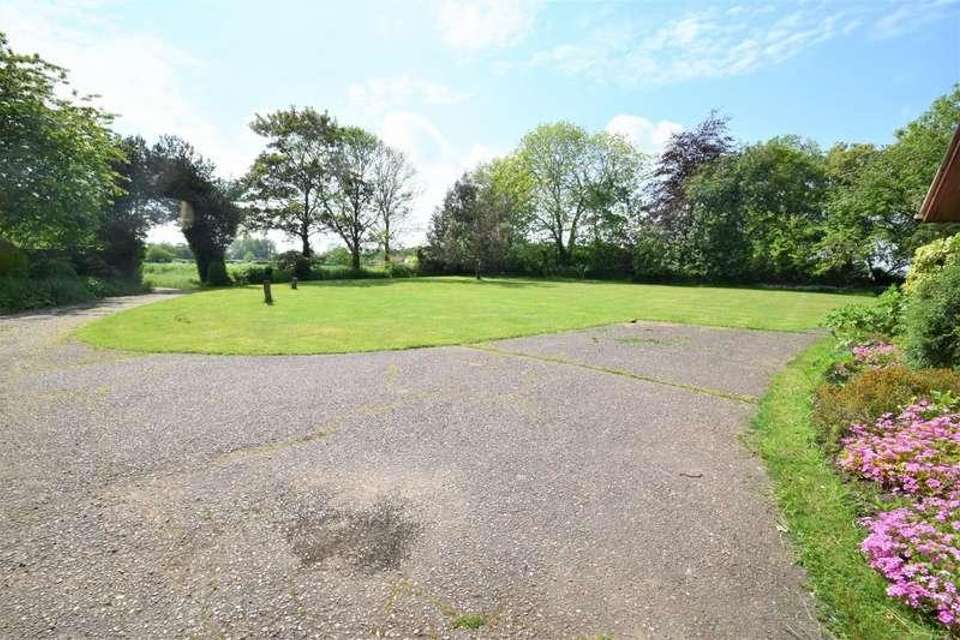5 bedroom bungalow for sale
Bury St. Edmunds, IP30bungalow
bedrooms

Property photos




Property description
LOW KEY MARKETING - Shires Residential Sales are delighted to offer to the market for sale this beautiful detached 5 bedroom bungalow in an idyllic position in the village of Tostock. The property must be viewed to fully appreciate the fantastic plot size, the peaceful location and the ample internal accommodation that is on offer. The bungalow boasts 5 double bedrooms (including a self contained annex with living room and bathroom) light and airy living room, kitchen, dining room, utility and family bathroom. There is a generously sized, beautifully maintained wrap around garden with incredible views from every corner, generous drive way and double car port. Call now to arrange your viewing!LOCATIONThe property is set back from the road, located down a peaceful private driveway which opens up into the bungalows fantastic, beautifully maintained plot in the village of Tostock. Tostock benefits from a popular Public House, Village Hall and Recreational Ground and is just a short distance from the larger market town of Bury St Edmunds. Bury St Edmunds offers a wide range of educational, recreational and cultural facilities including the Arc Shopping Centre, Theatre Royal and Abbey Gardens. The property is also within easy access of the A14 trunk road, which provides passage to the nearby towns of Stowmarket, Bury St Edmunds and London via the M11, both Bury St Edmunds and the nearby village of Elmswell also offer train stations with main line links to London Liverpool Street.INTERNAL PORCHThe property is entered via a wooden glazed door into the internal porch with radiator, wooden framed window to side aspect. Access to;ENTRANCE HALLWAYA spacious entrance hallway providing access to all of the property's internal accommodation, there is ample storage consisting of three large storage cupboards (two double) and separate airing cupboard.SITTING ROOM8.66m/4.55m (28'5/14'11)A light and airy triple aspect living room boasting multi fuel burner with brick plinth and surround. The room has ample space for a living room suite and additional table and chairs. Sliding patio doors to rear garden. Built in shelving. Three radiators. Sliding door giving access to;DINING ROOM3.61m x 3.43m (11'10 x 11'3)A spacious dining room with wooden framed window to side aspect with secondary glazing. Radiator.KITCHEN4.22m/3.61m (13'10/11'10)A spacious well equipped kitchen boasting a range of wall mounted and under counter cabinets beneath roll edge marble effect work tops with complimentary tiled splashbacks. Inset stainless steel sink with drainer. Aga oven, space and plumbing for dishwasher. Integrated fridge. Wooden frame window to side aspect.UTILITY ROOM2.16m max / 2.11m (7'1 max / 6'11)Useful space boasting Butler sink, space and plumbing for tumble dryer and washing machine. Boiler. Built in shelving. Access to car port and external WC.BEDROOM ONE4.62m x 4.06m (15'2 x 13'4)An extremely generous double bedroom boasting two double built in wardrobes. Radiator. Wooden framed window to side aspect.BEDROOM TWO4.19m max x 2.87m (13'9 max x 9'5)A second generous double bedroom with double built in wardrobe. Radiator. Wooden framed window to front aspect.BEDROOM THREE3.20m/2.67m (10'6/8'9)A third double bedroom with double built in wardrobe. Radiator. Wooden frame window to rear aspect.BEDROOM FOUR2.87m / 2.62m (9'5 / 8'7)A fourth double bedroom. Radiator. Wooden frame window to rear aspect.FAMILY BATHROOM2.67m x 2.49m (8'9 x 8'2)A four piece suite comprising panelled bath, shower cubicle with mains shower, low level WC, wall mounted wash hand basin with storage beneath and vanity unit above. Obscure wooden frame window to rear aspect. One large storage cupboard.ANNEXELocated off of the main hallway. Self contained and offers a spacious living room (13'3 x 12'11), with it's own external access. Wooden frame window to front aspect. Radiator. Access toBEDROOM 5 (ANNEXE)3.96m x 2.84m (13' x 9'4)Two double wardrobes. Wooden frame window to side aspect. Further access toBATHROOM2.67m x 1.22m 3.35m (8'9 x 4' 11)A three piece suite comprising panelled bath, low level WC, pedestal wash hand basin. Large storage cupboard. Obscure wooden frame window to rear aspect.OUTSIDEExternally the property boasts a fantastic plot which is accessed via a private driveway down a peaceful lane. The fantastic wraparound garden (approximately 0.75 acres in size (STS)) which is predominantly laid to lawn and boasts beautiful countryside views from all sides. The garden has been extremely well looked after by the current vendors, and offers mature borders, benefitting from a range of beautiful flowers, shrubs and trees, as well as a patio area, pond, greenhouse, allotment, multiple sheds, spacious double car port offering ample storage, additional parking and outside WC.
Council tax
First listed
Over a month agoBury St. Edmunds, IP30
Placebuzz mortgage repayment calculator
Monthly repayment
The Est. Mortgage is for a 25 years repayment mortgage based on a 10% deposit and a 5.5% annual interest. It is only intended as a guide. Make sure you obtain accurate figures from your lender before committing to any mortgage. Your home may be repossessed if you do not keep up repayments on a mortgage.
Bury St. Edmunds, IP30 - Streetview
DISCLAIMER: Property descriptions and related information displayed on this page are marketing materials provided by Shires Residential. Placebuzz does not warrant or accept any responsibility for the accuracy or completeness of the property descriptions or related information provided here and they do not constitute property particulars. Please contact Shires Residential for full details and further information.




