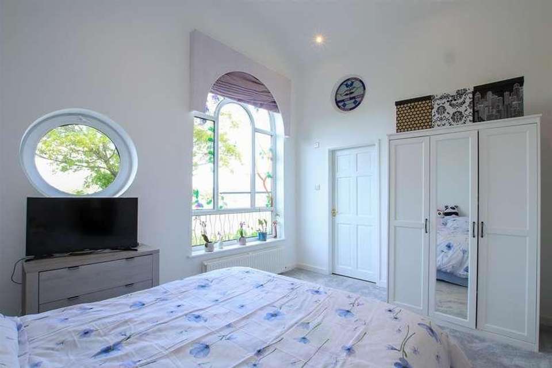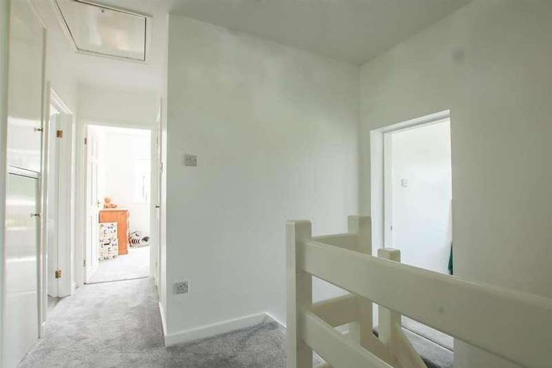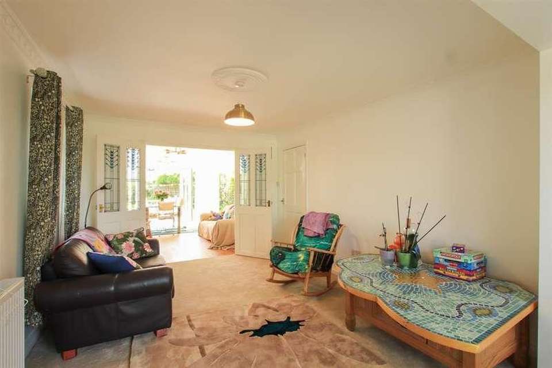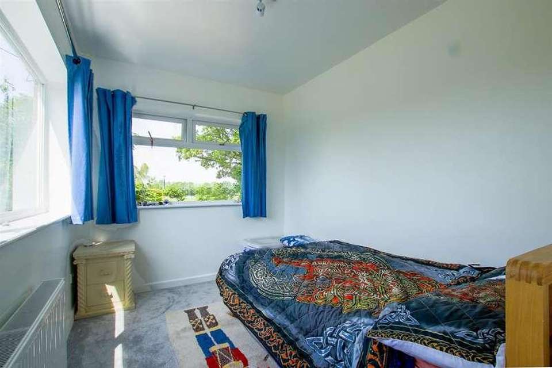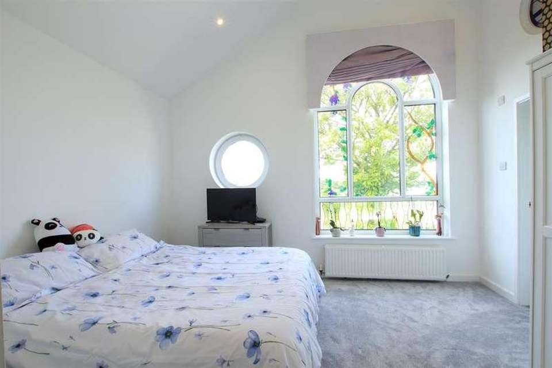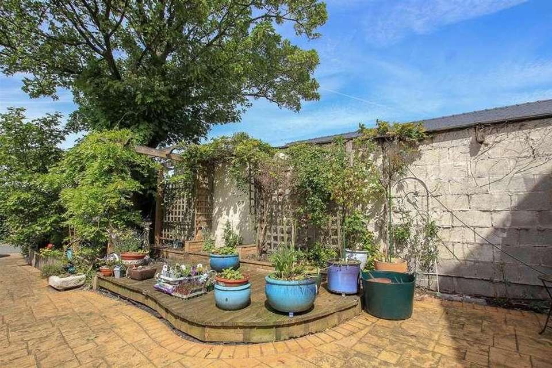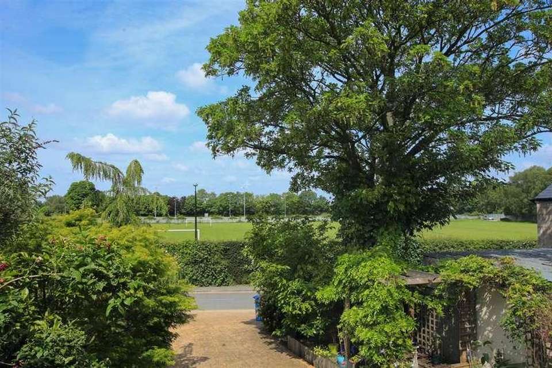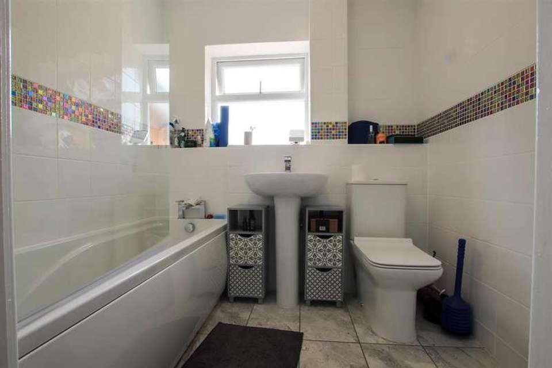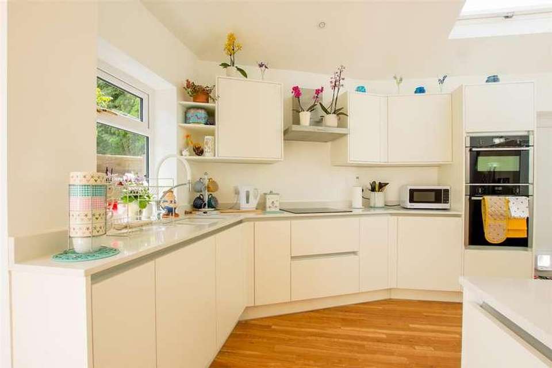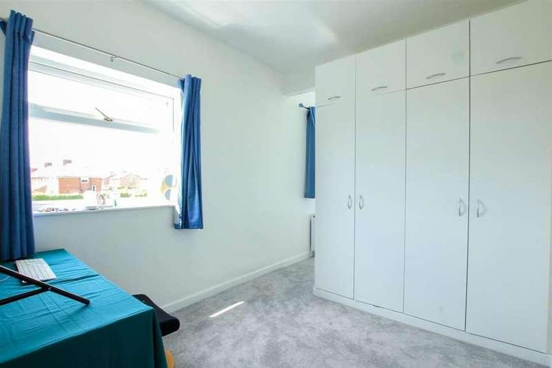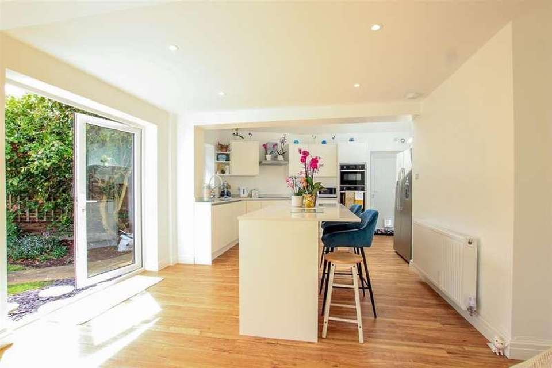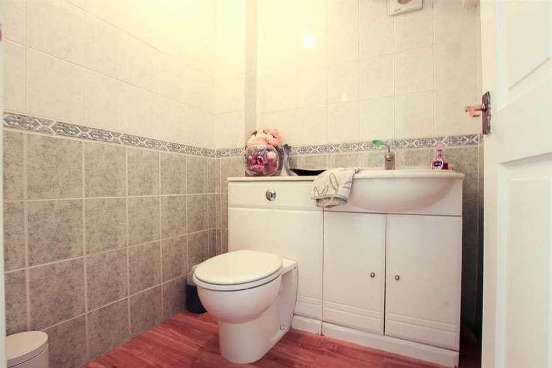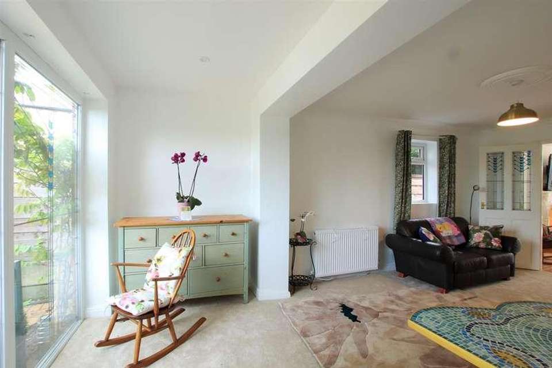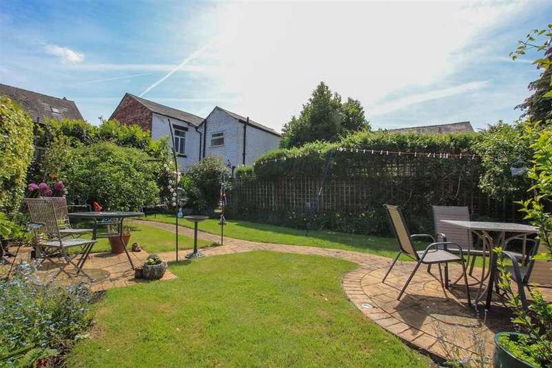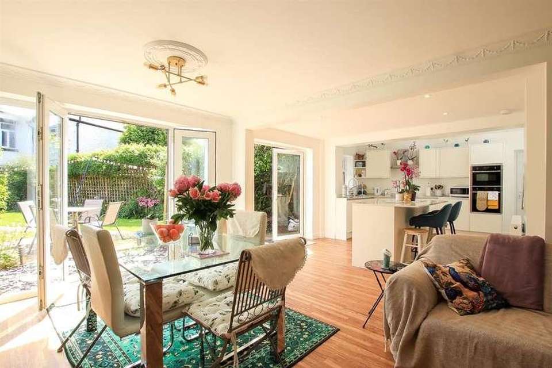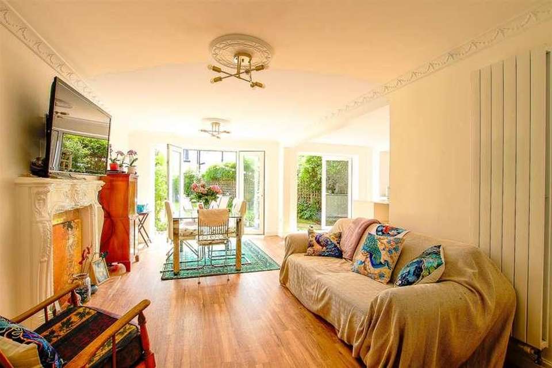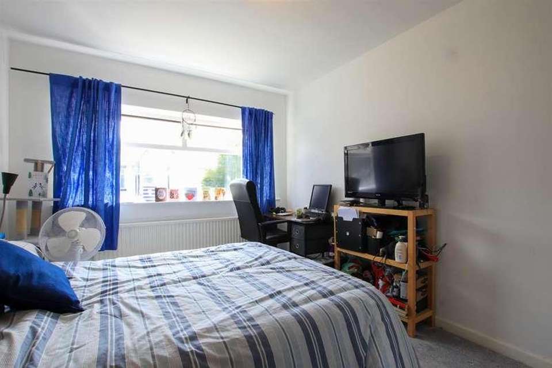5 bedroom detached house for sale
Altrincham, WA15detached house
bedrooms
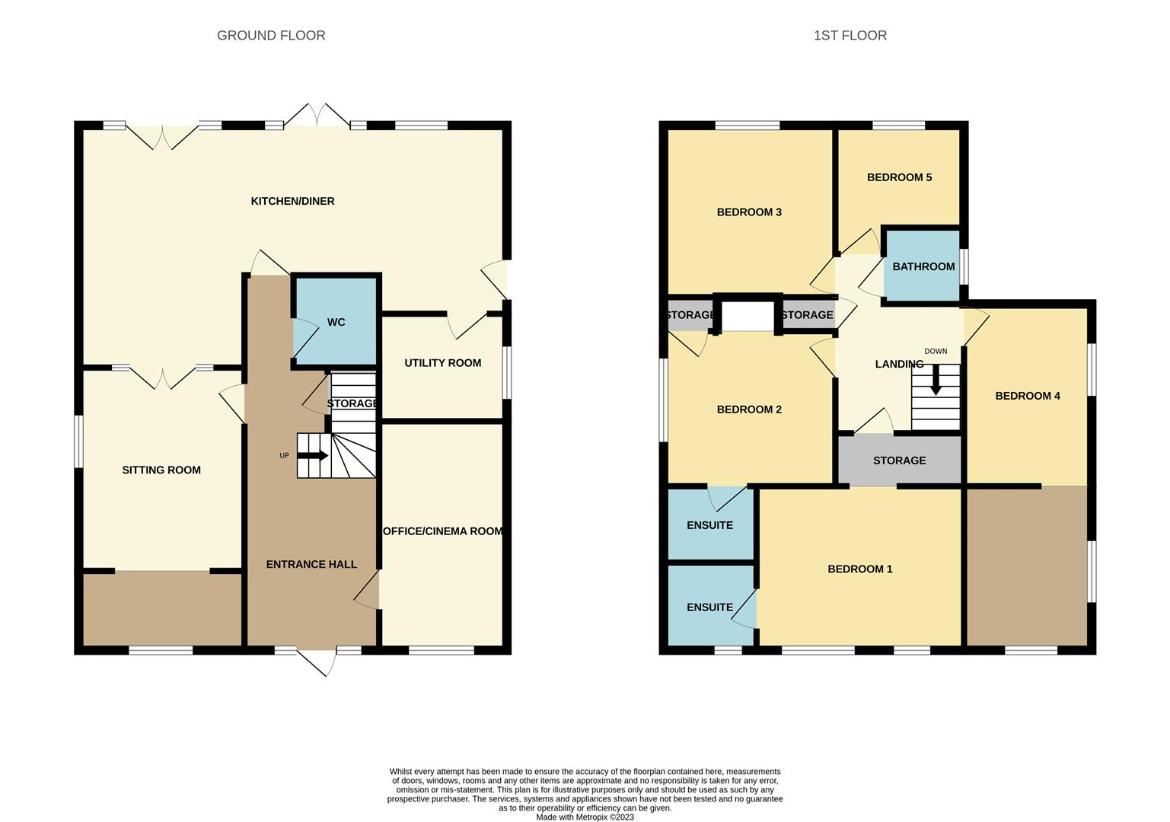
Property photos

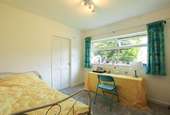
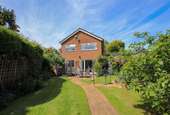
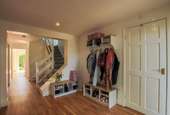
+28
Property description
An impressive five bedroomed detached property situated a stones throw away from Timperley Village, offering modern and bright living accommodation throughout. Within walking distance to Timperley's local amenities such as cafes, bars, restaurants and convenience stores. A key attraction for families with children is the proximity to popular local primary and secondary schools. In brief the property comprises: entrance hallway, two front reception rooms, cloakroom/w.c, whilst to the rear the property offers bright open plan living incorporating the kitchen and dining area with access to the rear garden. To the first floor there is a master bedroom with en-suite shower room, second guest bedroom with en-suite shower room, three good sized bedrooms and the family bathroom. The front of the property offers off road parking for multiple vehicles whilst the Southerly rear garden offers a mainly laid to lawned garden with a patio seating area perfect for entertaining family and friends. Viewings of this property are highly recommended, please call to schedule a viewing.Entrance HallwayA bright entrance hallway entered through a UPVC double glazed front door with laminate flooring, radiator and access to the understairs storage.Cloakroom/W.CLow level W.C, vanity style wash hand basin, laminate flooring, tiled walls and extraction fan.Sitting Room5.99m x 3.20m (19'8 x 10'6)Second Reception Room4.75m x 2.51m (15'7 x 8'3 )Open Plan Kitchen/Diner4.01m x 2.51m (13'2 x 8'3 )KitchenA modern fitted kitchen with white gloss base and wall mounted cupboards with roll over work surfaces. Incorporating a stainless steel sink unit with extendable tap, a range of 'Neff' appliances including four ring induction hub with extractor hood over, oven/grill, microwave, Neff dishwasher with recess for a large fridge/freezer. A central kitchen island white gloss cupboards with further storage and white roll over work surfaces. UPVC double glazed door opening to the rear garden and singular door to the side access. UPVC double glazed window overlooking the rear garden and Velux window.DIning AreaA naturally bright and airy dining area with UPVC double glazed Bi-fold doors to the rear garden.Utility Room2.51m x 1.93m (8'3 x 6'4)With wall and base mounted units, recess for washing machine and a dryer. Wall mounted boiler. UPVC double glazed window to the side aspect.First FloorLandingAccess to the loft and airing cupboard.Bedroom One4.06m x 3.20m (13'4 x 10'6)Entrance via the dressing area which leads into the bedroom, with feature leaded and stained effect windows to the front aspect with views over Grove Lane playing fields.En-suiteTiled cubicle shower, vanity style wash hand basin, low lever w.c, porthole window, tiled walls and chrome heated towel rail.Bedroom Two3.15m x 2.97m (10'4 x 9'9)UPVC double glazed window to the side aspect and storage cupboard.En-suiteTiled shower cubicle, vanity style wash hand basin, low level w.c, partially tiled walls and raidaotor.Bedroom Three3.86m x 2.97m (12'8 x 9'9)Double glazed window to the rear aspect.Bedroom Four6.60m x 2.51m (21'8 x 8'3)Two double glazed windows to the side aspect, one double glazed window to the side aspect and fitted wardrobes.Bedroom Five2.74m x 2.72m (9'0 x 8'11)UPVC double glazed window to the rear aspect.Family BathroomFitted with a white bathroom suite comprising of paneled bath with mains shower over, low level w.c and wash hand basin. tiled flooring and walls, UPVC double glazed window to the side aspect. Heated towel rail.OutsideExternally to the front of this property is a block paved driveway with parking for multiple cars. To the Southerly facing rear garden which is mainly laid to lawn also features a paved seating area ideal for entertaining friends and families.
Interested in this property?
Council tax
First listed
Over a month agoAltrincham, WA15
Marketed by
Jordan Fishwick 172 Ashley Road,Hale,Cheshire,WA15 9SFCall agent on 0161 929 9797
Placebuzz mortgage repayment calculator
Monthly repayment
The Est. Mortgage is for a 25 years repayment mortgage based on a 10% deposit and a 5.5% annual interest. It is only intended as a guide. Make sure you obtain accurate figures from your lender before committing to any mortgage. Your home may be repossessed if you do not keep up repayments on a mortgage.
Altrincham, WA15 - Streetview
DISCLAIMER: Property descriptions and related information displayed on this page are marketing materials provided by Jordan Fishwick. Placebuzz does not warrant or accept any responsibility for the accuracy or completeness of the property descriptions or related information provided here and they do not constitute property particulars. Please contact Jordan Fishwick for full details and further information.






