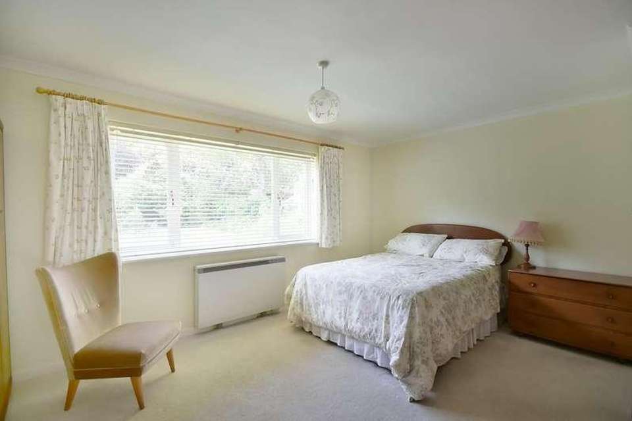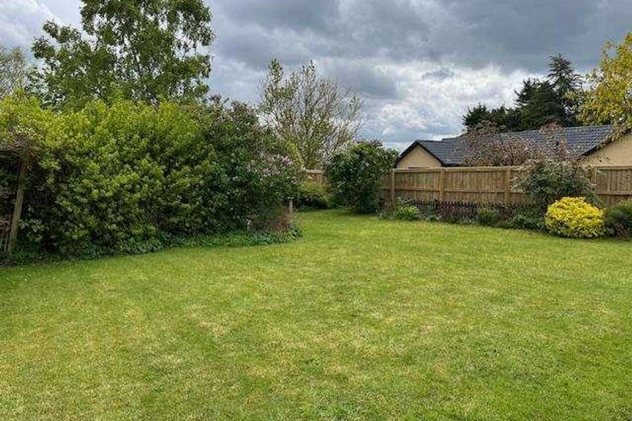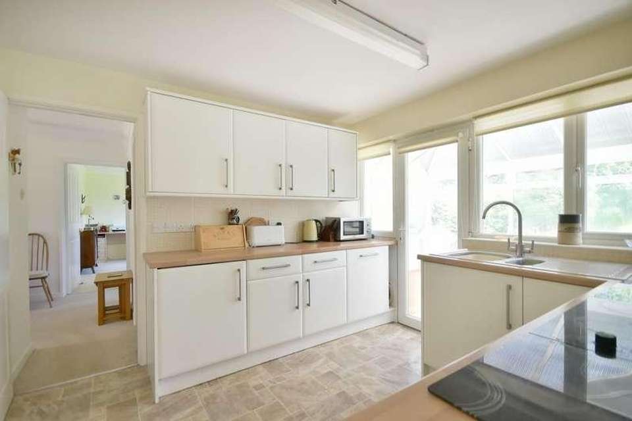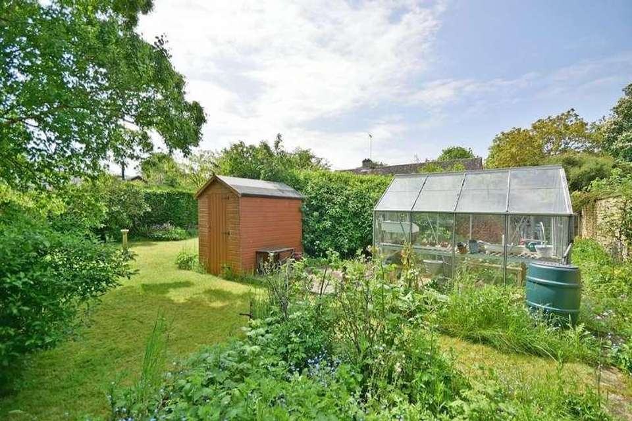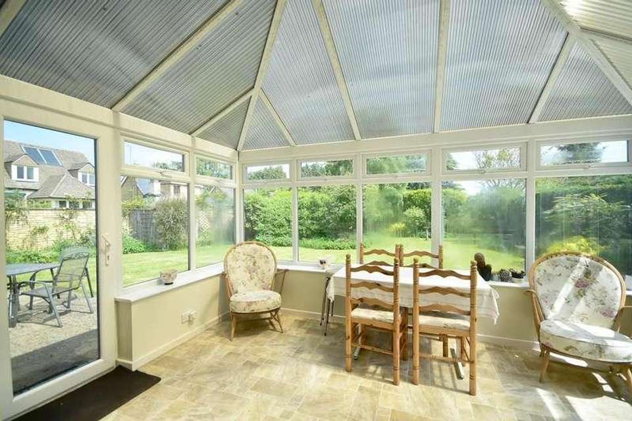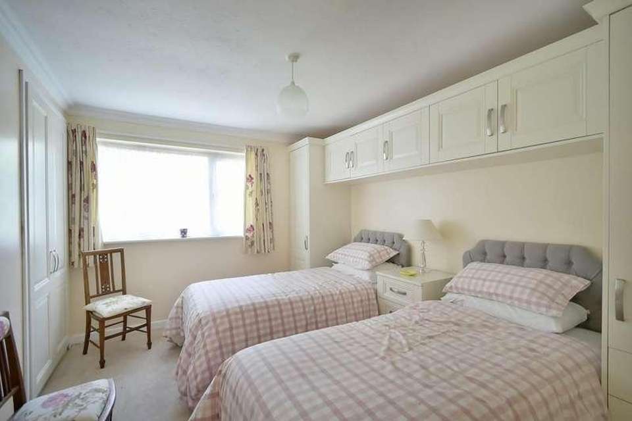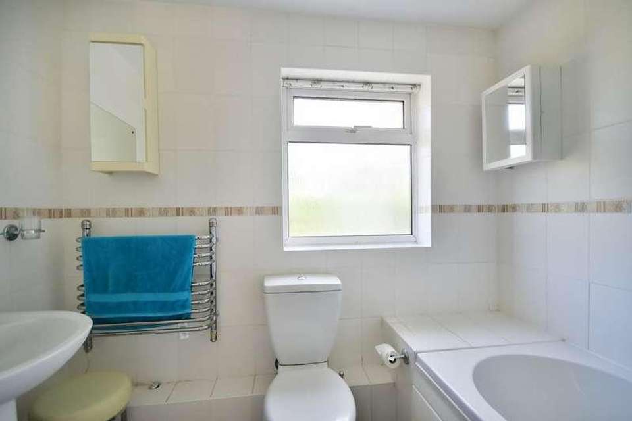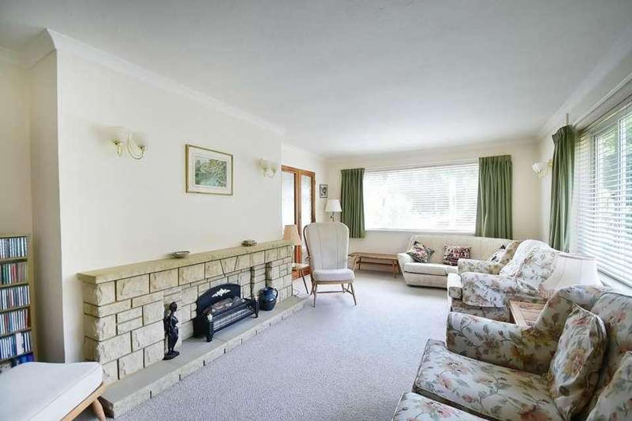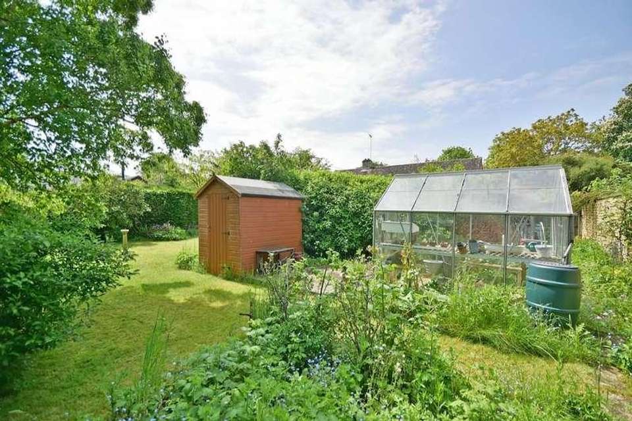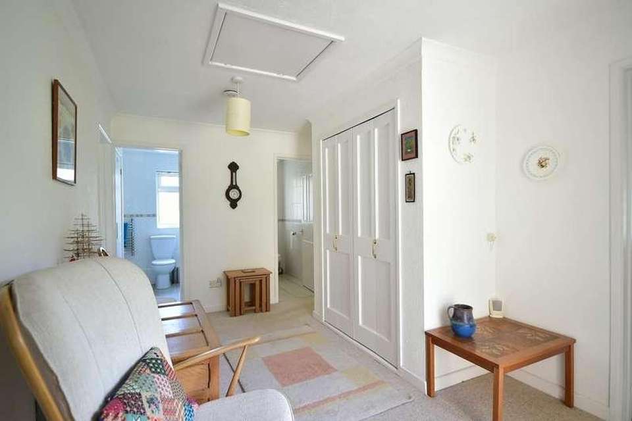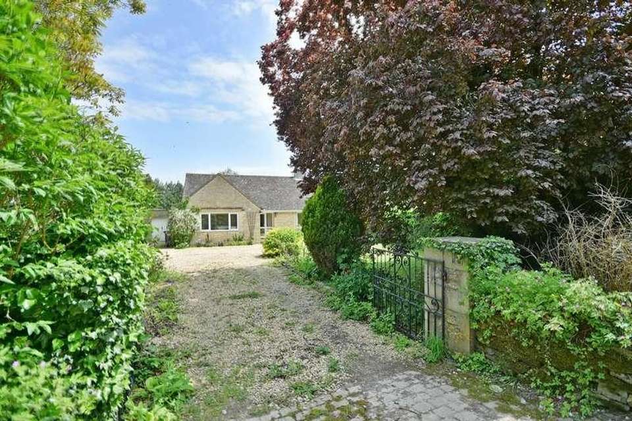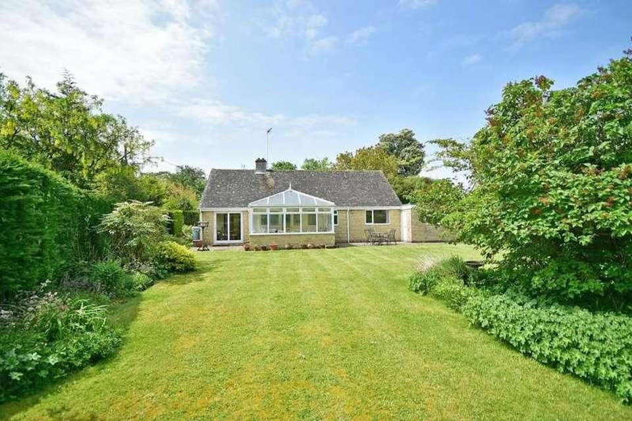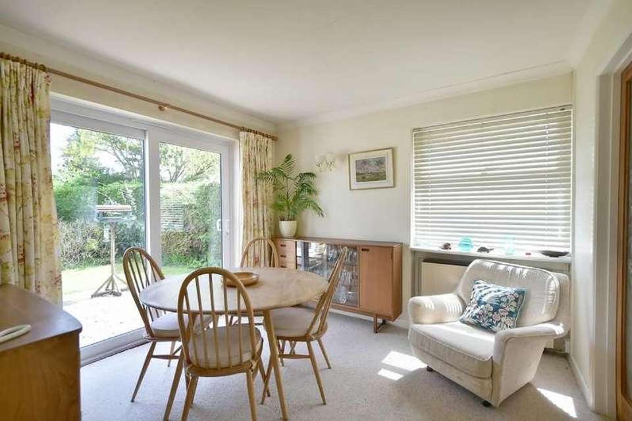3 bedroom bungalow for sale
Fairford, GL7bungalow
bedrooms
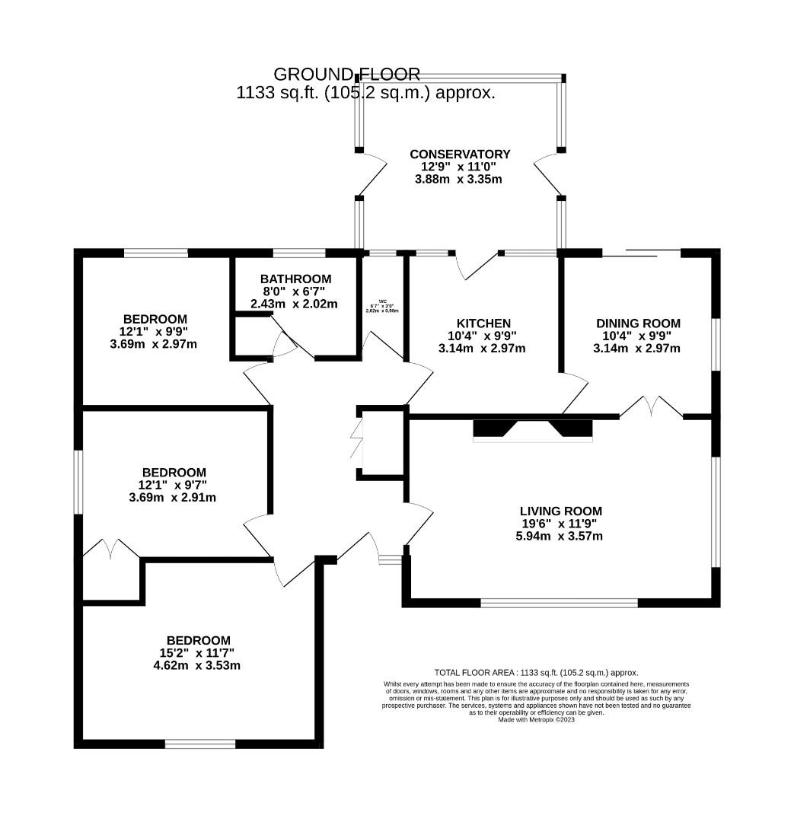
Property photos

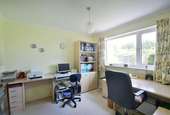
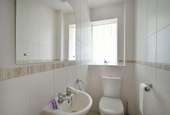
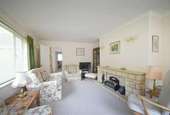
+13
Property description
A substantial three bed detached bungalow situated in a non estate location of the popular Cotswold market town of Fairford. The main accommodation offers an entrance hall, sitting room, dining room, conservatory, kitchen, bathroom and a cloakroom. Outside are large gardens and a garage. Scope to extend. No onward chain.Additional Information:Council Tax Band- EEPC Rating- EFreeholdENTRANCE PORCHGlazed entrance door and sidescreen. Outside light.ENTRANCE HALLA wide hallway with doors to rooms and roof access. Built in double coats cupboard. Storage heater. Telephone point.SITTING ROOM5.94m x 3.58m (19'6 x 11'9 )Windows to front and to side. Cotswold stone feature fireplace. Two storage heaters. Television point. Four wall lights. Obscure glazed double doors to the dining room.DINING ROOM3.15m x 2.97m (10'4 x 9'9 )Patio doors to the garden. Window to side. Storage heater. Telephone point. Door to the kitchen.KITCHEN3.15m x 2.97m (10'4 x 9'9 )Glazed door and window to rear. One and a half bowl single drainer stainless steel sink unit inset into a rolled edge worksurface with cupboard below. Further range of refitted wall and base units. Tiled splashbacks. Four ring Lamona hob. Built in Neff oven. Electric radiator. Built in cupboard.CONSERVATORY3.89m x 3.35m (12'9 x 11'0 )Of uPVC construction with doors to both sides. Rolled edge worksurface with space and plumbing below for both a washing machine and a dishwasher.BEDROOM ONE4.62m x 3.53m (15'2 x 11'7 )Window to front. Storage heater.BEDROOM TWO3.68m x 2.92m (12'1 x 9'7 )Window to side. Built in double wardrobe. Further range of bedroom furniture.BEDROOM THREE3.68m x 2.97m (12'1 x 9'9 )Window to rear. Telephone point.BATHROOM2.44m x 2.01m (8'0 x 6'7 )Obscure glazed window to rear. Suite comprising of a panelled bath with Mira shower above, low level WC and a pedestal wash basin. Fully tiled walls and flooring. Heated towel rail. Built in airing cupboard.CLOAKROOM2.01m x 0.66m (6'7 x 2'2 )Obscure glazed window to rear. Suite comprising of a low level WC and wall mounted wash basin. Fully tiled walls and flooring.OUTSIDEThe bungalow is approached from Cinder Lane that leads to a gravelled driveway providing parking and turning for several vehicles. Laid mainly to lawn with mature beds and borders. Enclosed by an evergreen screen and Cotswold stone walling.The rear garden is approximately 70' in length and is easterly facing. Laid mainly to lawn with flower and shrub beds and borders. Timber shed. Greenhouse. Two patio areas. There is access to both sides of the property.GARAGEWith up and over door. Personal door to the rear garden. Window to rear. Power and lighting.AGENTS' NOTEThere is no gas to the property but we understand that there is a service into Cinder Lane.The property has a septic tank.FAIRFORDFairford is a small market town in Gloucestershire. The town lies in the Cotswolds on the River Coln, about 6 miles (9.7 km) east of Cirencester, 4 miles (6.4 km) west of Lechlade and 9 miles (14 km) north of Swindon. Nearby are RAF Fairford and the Cotswold Water Park. The town's secondary school is Farmor's School, an 11-18 co-educational Academy. The Church of England parish church of Saint Mary is renowned for its complete set of medieval stained glass, stone carvings and misericords. St. Mary's is of national historical and architectural importance because it houses the most complete set of mediaeval stained glass windows in the country. Fairford is surrounded by countryside and river walks and is served by a good range of shops, pubs and an Italian restaurant. There is also a library, post office, dentist, doctor's surgery, cottage hospital and a weekly market.
Interested in this property?
Council tax
First listed
Over a month agoFairford, GL7
Marketed by
Ridgeway Estate Agents 3 Market Place,Fairford,Gloucestershire,GL7 4ABCall agent on 01285 712900
Placebuzz mortgage repayment calculator
Monthly repayment
The Est. Mortgage is for a 25 years repayment mortgage based on a 10% deposit and a 5.5% annual interest. It is only intended as a guide. Make sure you obtain accurate figures from your lender before committing to any mortgage. Your home may be repossessed if you do not keep up repayments on a mortgage.
Fairford, GL7 - Streetview
DISCLAIMER: Property descriptions and related information displayed on this page are marketing materials provided by Ridgeway Estate Agents. Placebuzz does not warrant or accept any responsibility for the accuracy or completeness of the property descriptions or related information provided here and they do not constitute property particulars. Please contact Ridgeway Estate Agents for full details and further information.





