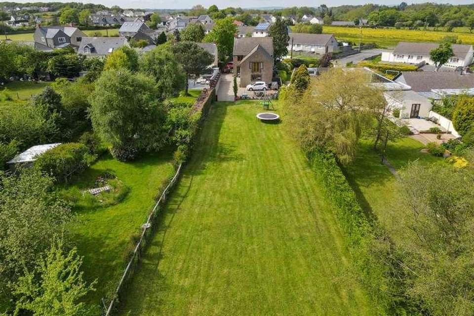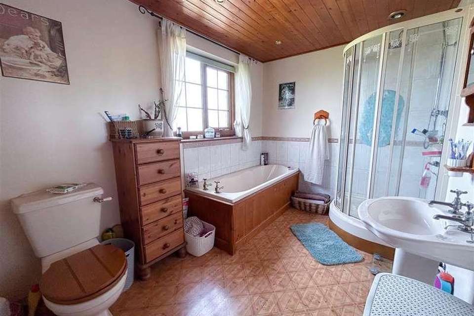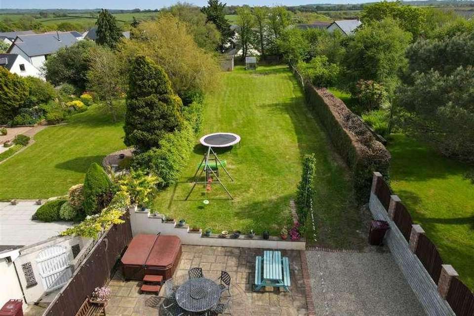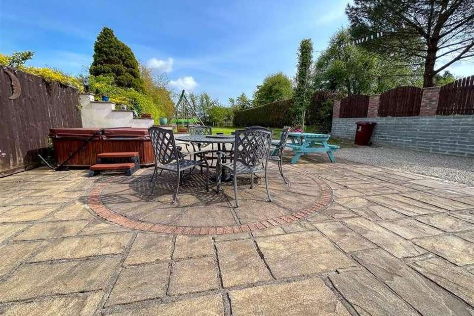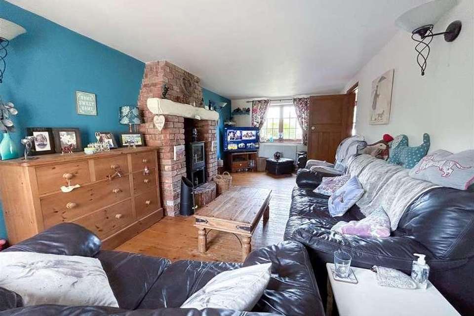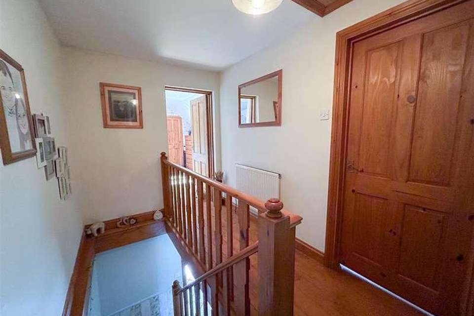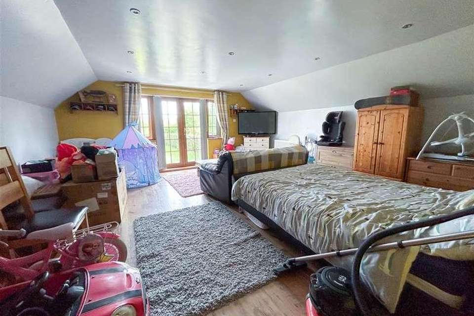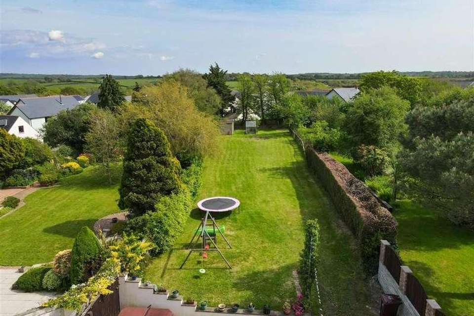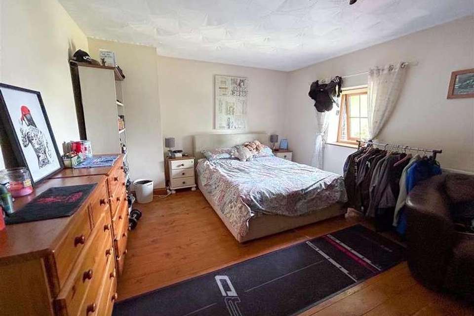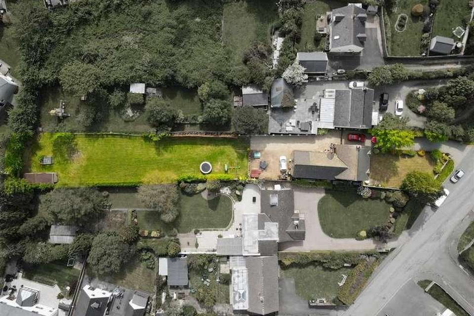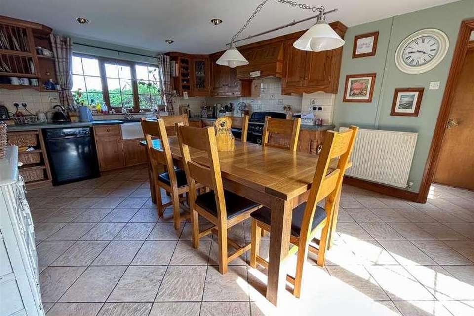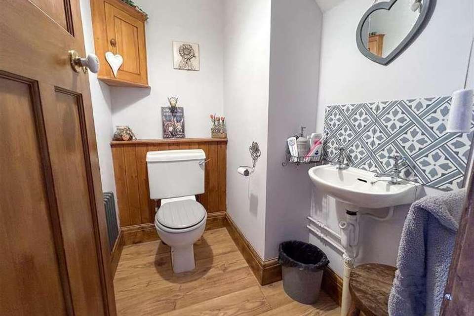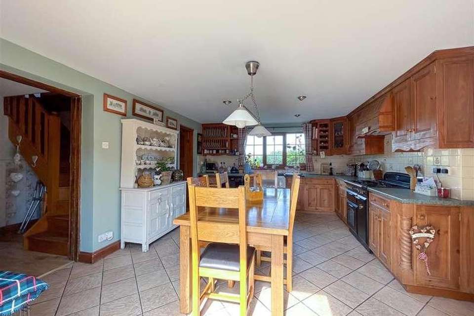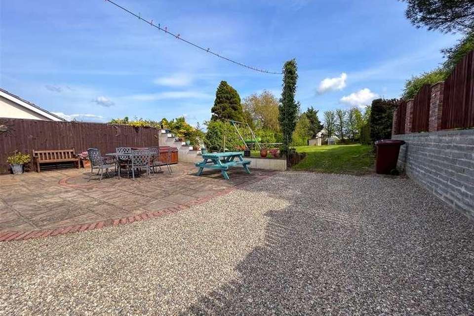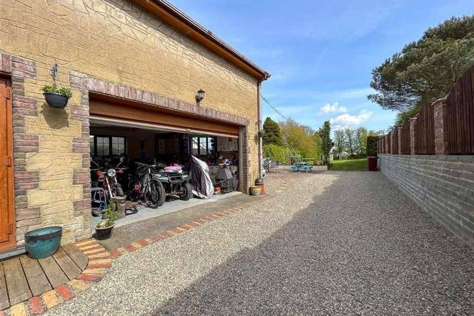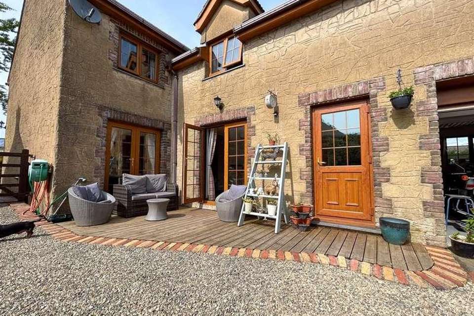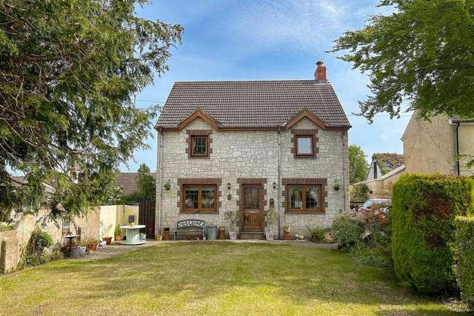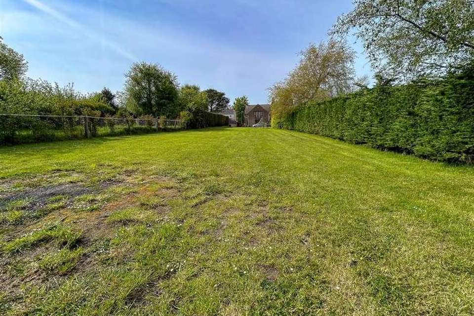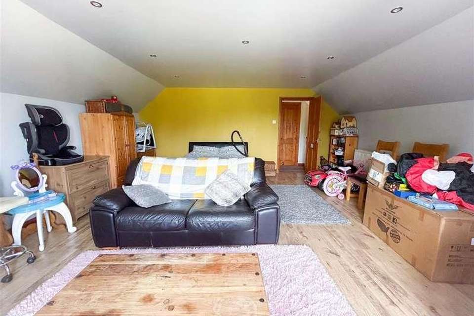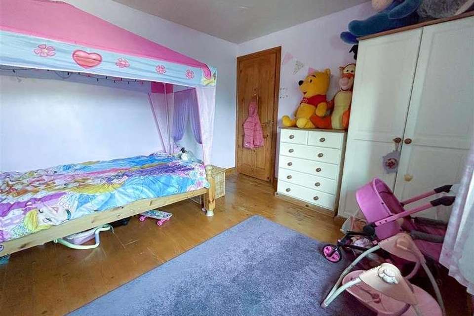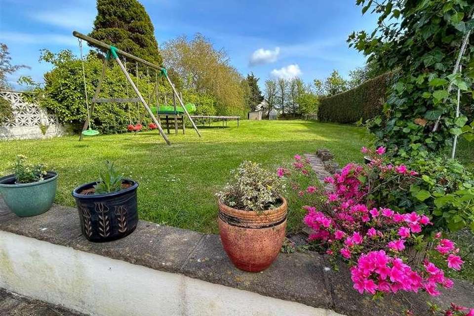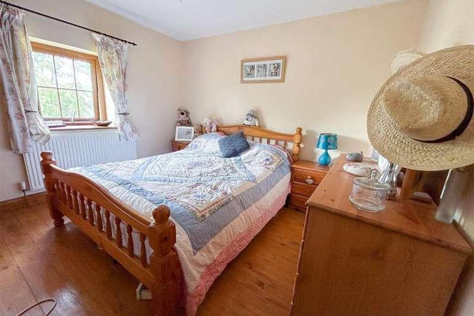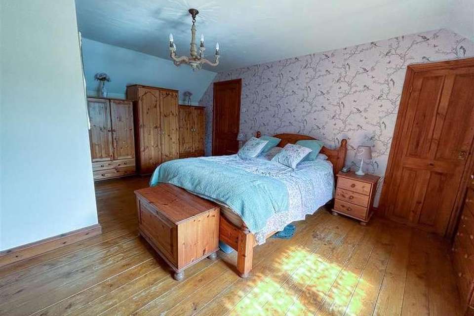5 bedroom detached house for sale
Hook, SA62detached house
bedrooms
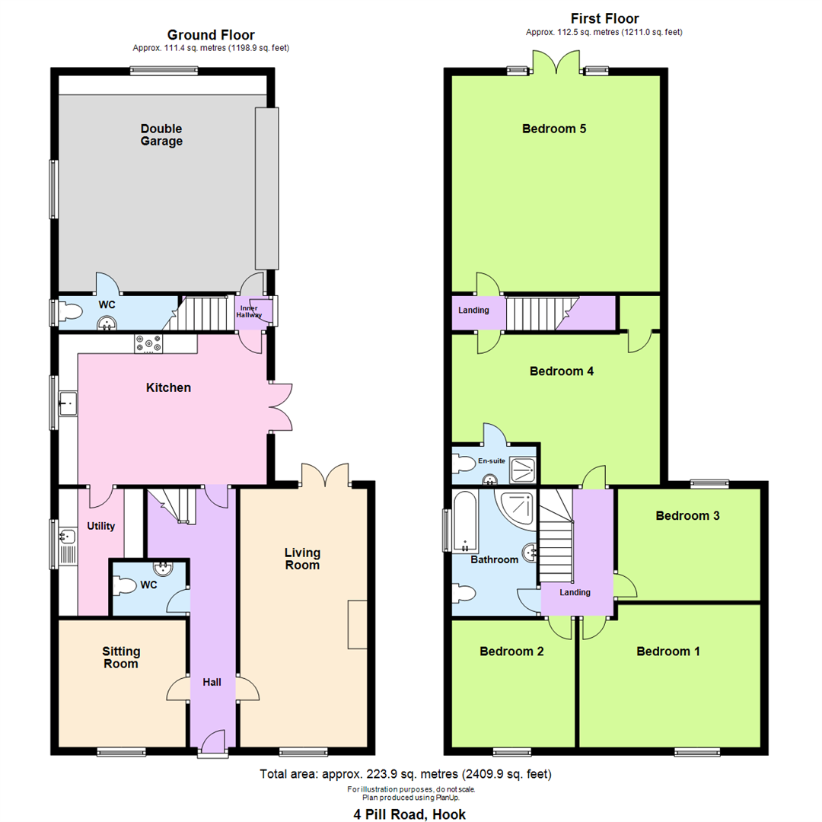
Property photos

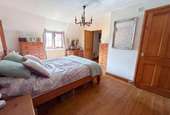
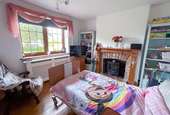
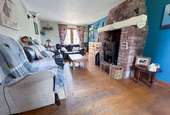
+24
Property description
R K Lucas & Son are delighted to present this beautiful detached country home set in the ever popular village of Hook. Internally the property boasts 5 double bedrooms and plentiful living space. This large family home has so much to offer. The highlight for us, however, is the spacious south facing garden, a real suntrap during those summer months. The property also benefits from a large driveway and parking for multiple vehicles in addition to the integral garage. Hook adjoins the upper reaches of the River Cleddau Estuary and indeed this property has some wooded views towards the river. The village boasts a vibrant local community with facilities including a grocery store and post office, primary school and community facilities. Locality in the heart of rural Pembrokeshire, yet the County Town and administrative centre of Haverfordwest is just 4 miles or so to the northwest.Viewings are essential to appreciate everything this home has to offer.HallGlass panelled timber front door, laminate flooringLiving Room6.70m x 3.30m (22'0 x 10'10 )Double glazed uPVC window to front, double glazed uPVC patio doors to the rear. large brick fireplace with brand new log burner installed, timber flooringSitting Room3.30m x 3.30m (10'10 x 10'10 )Double glazed uPVC window to front, brick fireplace with wood surround and integrated electric log effect fire, timber flooringWCClose coupled toilet, hand basin, tile splash back, laminate flooringKitchen3.90m x 5.40m (12'10 x 17'9 )Double glazed uPVC window to side, double glazed uPVC patio doors, matching base and wall units, Belfast sink, Leisure range cooker which runs on bottle gas, tiled flooringUtility3.40m x 2.20m (11'2 x 7'3 )Double glazed uPVC window to side, matching base and wall units, single drainer sink, boiler, tiled flooringLandingAccess to the attic which is partially boardedBedroom 13.70m x 4.70m (12'2 x 15'5 )Double glazed uPVC window to front, timber flooringBedroom 23.30m x 3.20m (10'10 x 10'6 )Double glazed uPVC window to front, timber flooringBedroom 33.00m x 3.70m (9'10 x 12'2 )Double glazed uPVC window to rear, timber flooringBedroom 43.90m x 5.40m (12'10 x 17'9 )Double glazed uPVC window to the side, built in storage cupboard, timber floorEn-suiteLow flush toilet, hand basin, shower in cubicleBedroom 55.70m x 5.40m (18'8 x 17'9 )Two double glazed uPVC windows to rear, double glazed uPVC double door to rear, laminate flooringBathroom3.40m x 2.20m (11'2 x 7'3 )Double glazed uPVC window to side, low flush toilet, timber panelled bath, overhead shower in corner cubicle, hand basin, vinyl flooringDouble Garage5.60m x 5.40m (18'4 x 17'9 )Roller door, workshop space, inspection pitWCDouble glazed uPVC window to side, close coupled toilet, hand basinOutsideTo the front of the property is a large driveway for several cars and an attractive enclosed front lawn having shrubs and trees adorn.The rear south facing garden is laid to well-maintained lawns with banked flower borders and a large patio area. Located at the end of the garden is a large shed with water and electricity connected.General notesServices: Mains electricity and water. Oil fired central heating, mains drainageTenure: FreeholdLocal Authority: Pembrokeshire County CouncilTax Band: E
Interested in this property?
Council tax
First listed
Over a month agoHook, SA62
Marketed by
RK Lucas & Son The Tithe Exchange,9 Victoria Place,Haverfordwest,SA61 2JXCall agent on 01437 762538
Placebuzz mortgage repayment calculator
Monthly repayment
The Est. Mortgage is for a 25 years repayment mortgage based on a 10% deposit and a 5.5% annual interest. It is only intended as a guide. Make sure you obtain accurate figures from your lender before committing to any mortgage. Your home may be repossessed if you do not keep up repayments on a mortgage.
Hook, SA62 - Streetview
DISCLAIMER: Property descriptions and related information displayed on this page are marketing materials provided by RK Lucas & Son. Placebuzz does not warrant or accept any responsibility for the accuracy or completeness of the property descriptions or related information provided here and they do not constitute property particulars. Please contact RK Lucas & Son for full details and further information.





