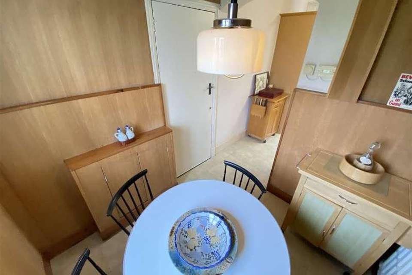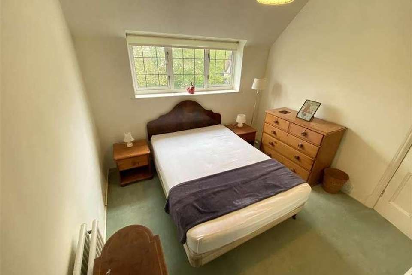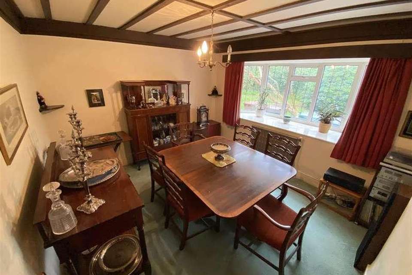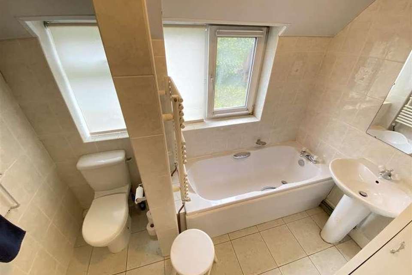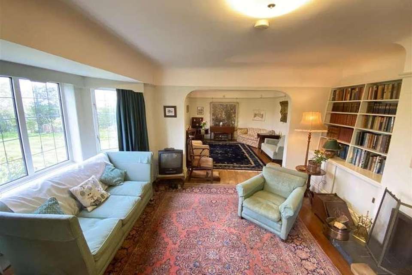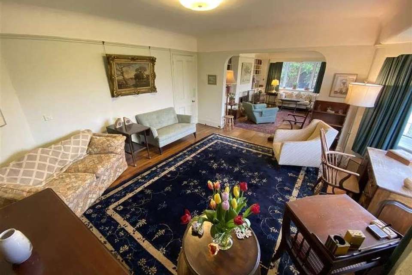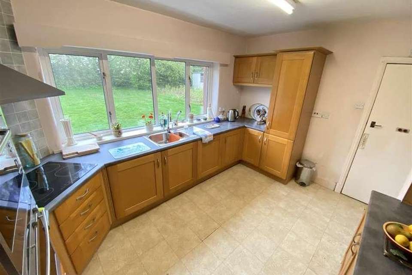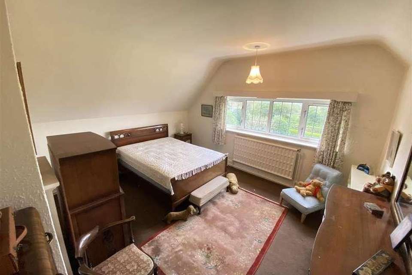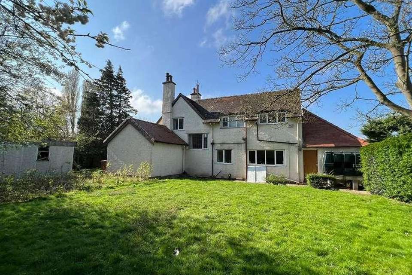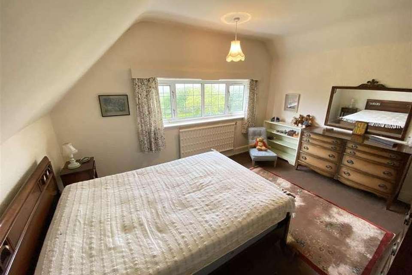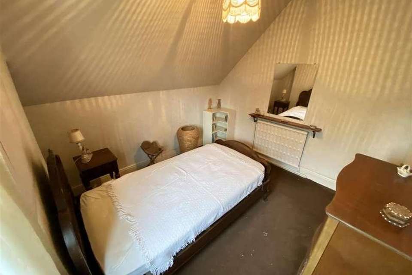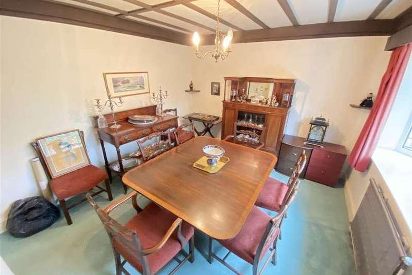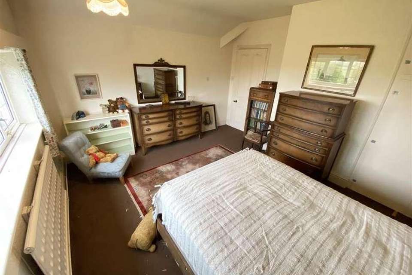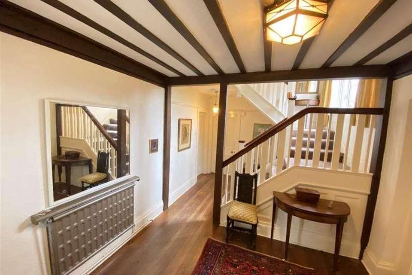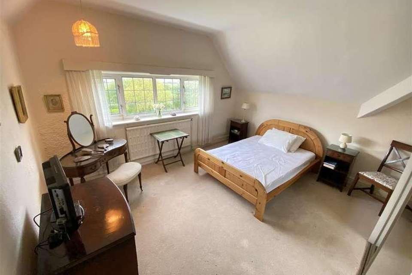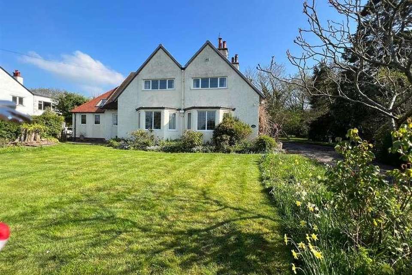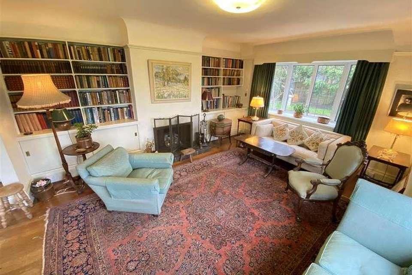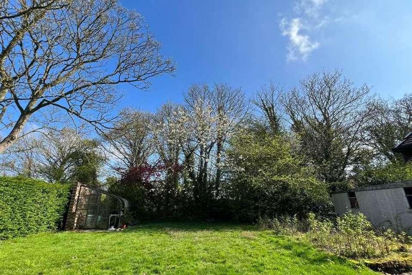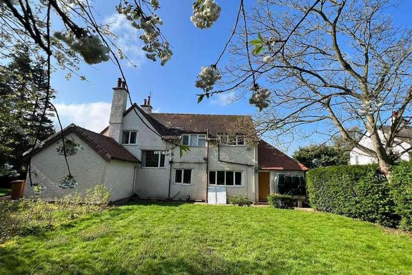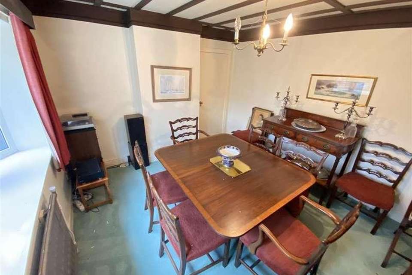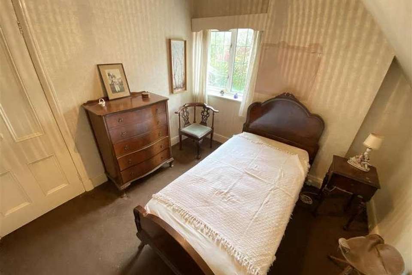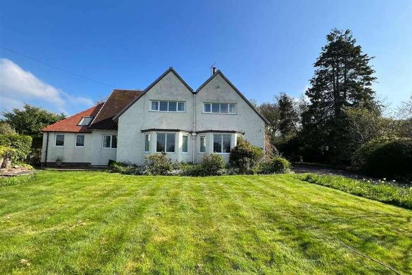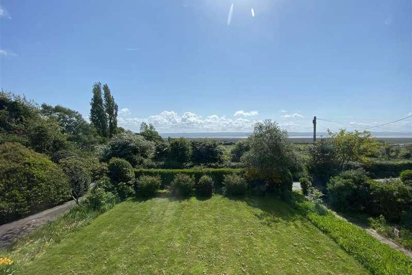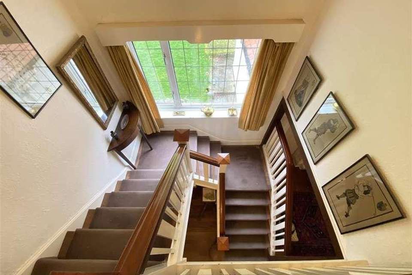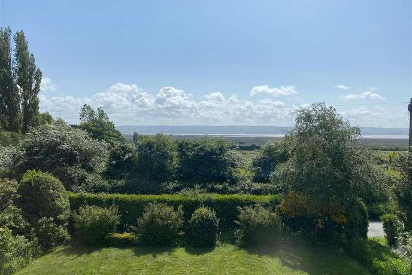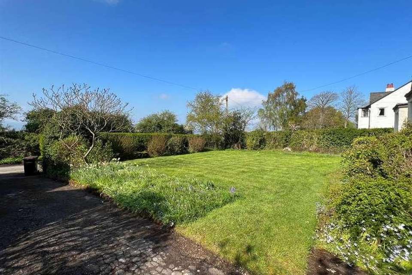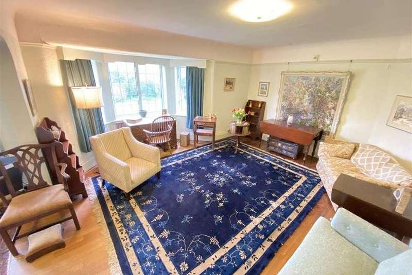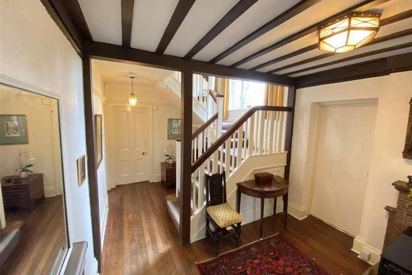4 bedroom detached house for sale
Wirral, CH60detached house
bedrooms
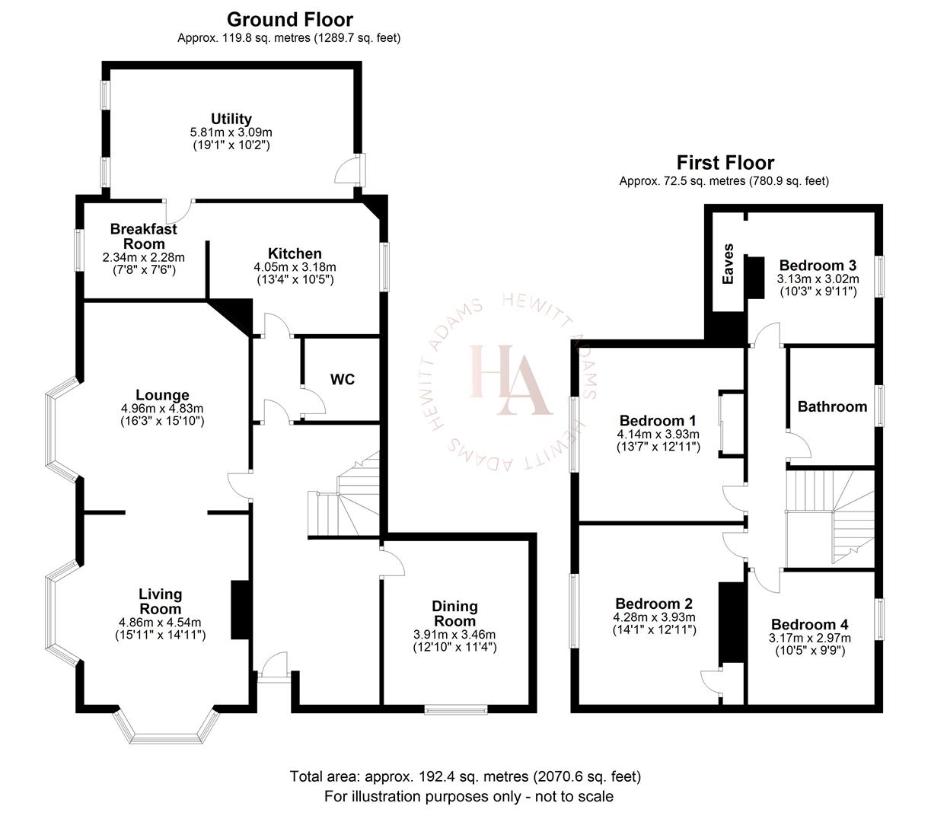
Property photos

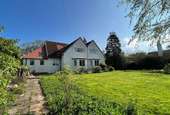
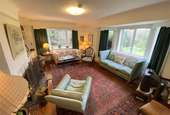
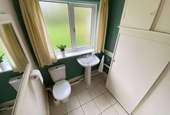
+31
Property description
**Impressive Detached Home - Lower Heswall - Estuary Views & Large Plot - Incredible Potential - No Chain!**Hewitt Adams is delighted to offer to the market with NO ONWARD CHAIN this DETACHED four bedroom family home on Wittering Lane in Lower Heswall.Sat in a LARGE PLOT the property offers HUGE POTENTIAL for development/extensions and someone truly could create their dream home in this location. With wonderful ESTUARY VIEWS to the front aspect.The property is located next to the Wirral Way, and offers quick access for cyclists, dog walkers or runners! And Lower Heswall village is a modest walk away, as is Heswall beach.In brief the accommodation affords; entrance porch, hall, lounge and living room, dining room, kitchen and breakfast room, W.C. Upstairs there are four bedrooms and bathroom.With attractive CHARACTER FEATURES such as beamed ceilings and wooden flooring.The property offers a large driveway, detached Garage and enjoys a HUGE FRONT & REAR GARDEN - ideal for families with children or pets. Call Hewitt Adams on 0151 342 8200 to view.Front EntranceInto;PorchInto;HallWooden flooring, stairs to first floor, fire place.Lounge & Living Room9.69 x 4.96 (31'9 x 16'3 )Fire place, double glazed bay windows, wooden flooring.Dining Room3.90 x 3.45 (12'9 x 11'3 )Double glazed window, radiator, power point.Kitchen4.05 x 3.18 (13'3 x 10'5 )Wall and base units, integral oven and microwave, inset sink, double glazed window.Breakfast / Morning Room2.28 x 2.34 (7'5 x 7'8 )Double glazed window, door to utility.W.C1.97 x 1.79 (6'5 x 5'10 )WC, wash basin, integral storage.Utility5.81 x 3.09 (19'0 x 10'1 )Space and plumbing for white goods, door to rear.UPSTAIRSBedroom One4.13 x 3.93 (13'6 x 12'10 )Double glazed window with views of the estuary, integral wardrobe, radiator.Bedroom Two4.28 x 3.93 (14'0 x 12'10 )Storage cupboard, double glazed window with views of the estuary.Bedroom Three3.01 x 3.13 (9'10 x 10'3 )Double glazed window, eaves storage.Bedroom Four3.17 x 2.97 (10'4 x 9'8 )Double glazed window.Bathroom2.81 x 1.98 (9'2 x 6'5 )Tiled walls and floor, walk in shower, bath, wash basin, WC, heated towel rail.ExternallyFront - driveway parking for multiple cars leading to the garage, with lawned garden and established hedgerows.Rear - lawned garden with greenhouse.
Interested in this property?
Council tax
First listed
Over a month agoWirral, CH60
Marketed by
Hewitt Adams 8 The Cross,Neston,Liverpool,CH64 9UBCall agent on 0151 342 8200
Placebuzz mortgage repayment calculator
Monthly repayment
The Est. Mortgage is for a 25 years repayment mortgage based on a 10% deposit and a 5.5% annual interest. It is only intended as a guide. Make sure you obtain accurate figures from your lender before committing to any mortgage. Your home may be repossessed if you do not keep up repayments on a mortgage.
Wirral, CH60 - Streetview
DISCLAIMER: Property descriptions and related information displayed on this page are marketing materials provided by Hewitt Adams. Placebuzz does not warrant or accept any responsibility for the accuracy or completeness of the property descriptions or related information provided here and they do not constitute property particulars. Please contact Hewitt Adams for full details and further information.





