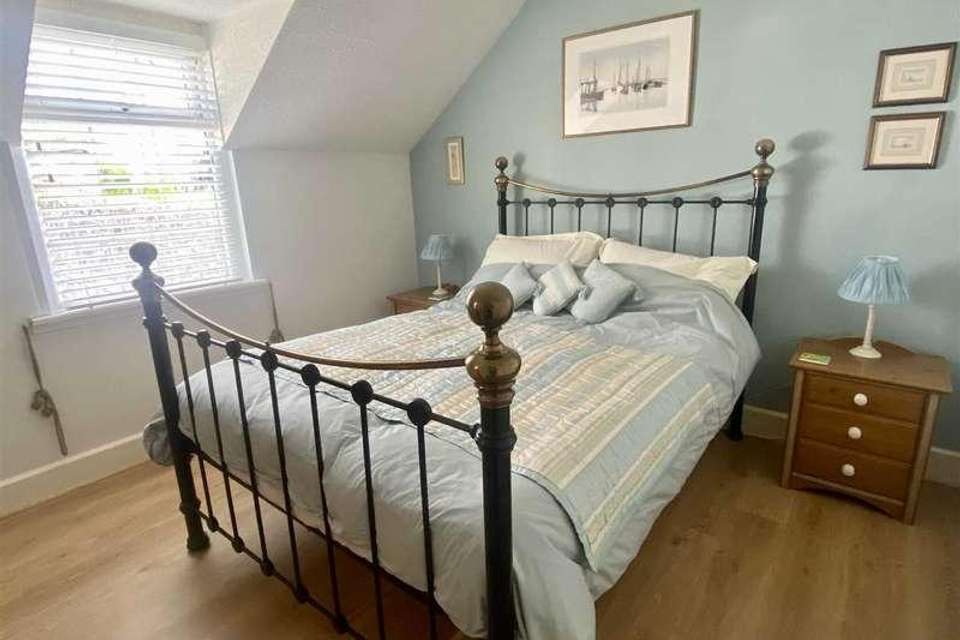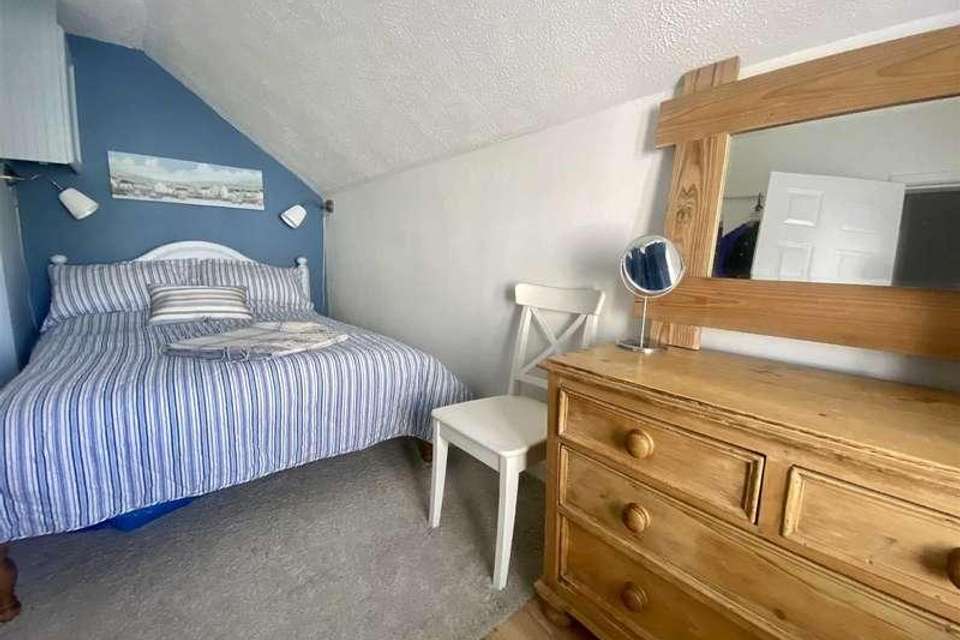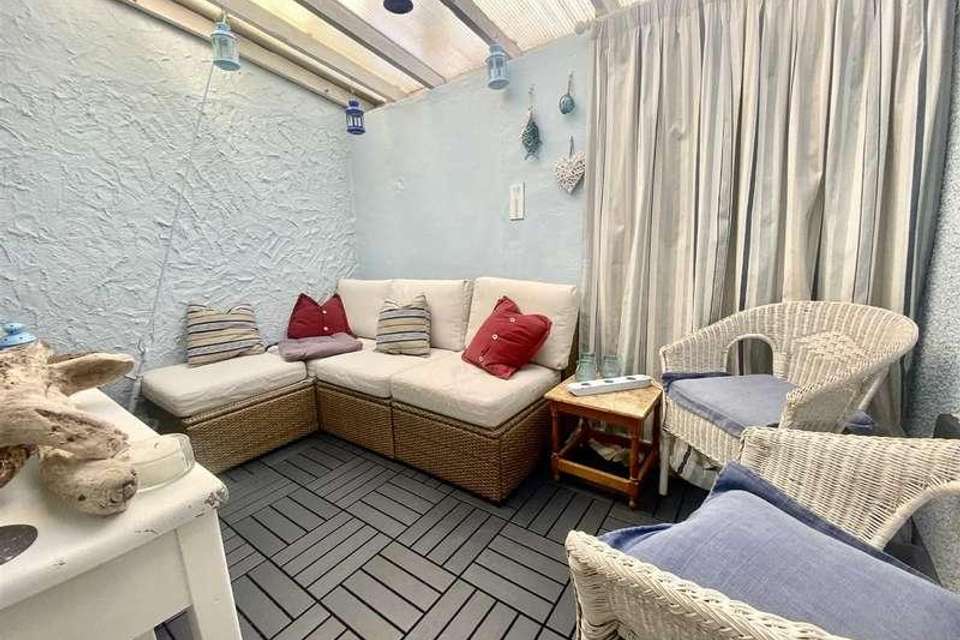2 bedroom cottage for sale
Beaumaris, LL58house
bedrooms
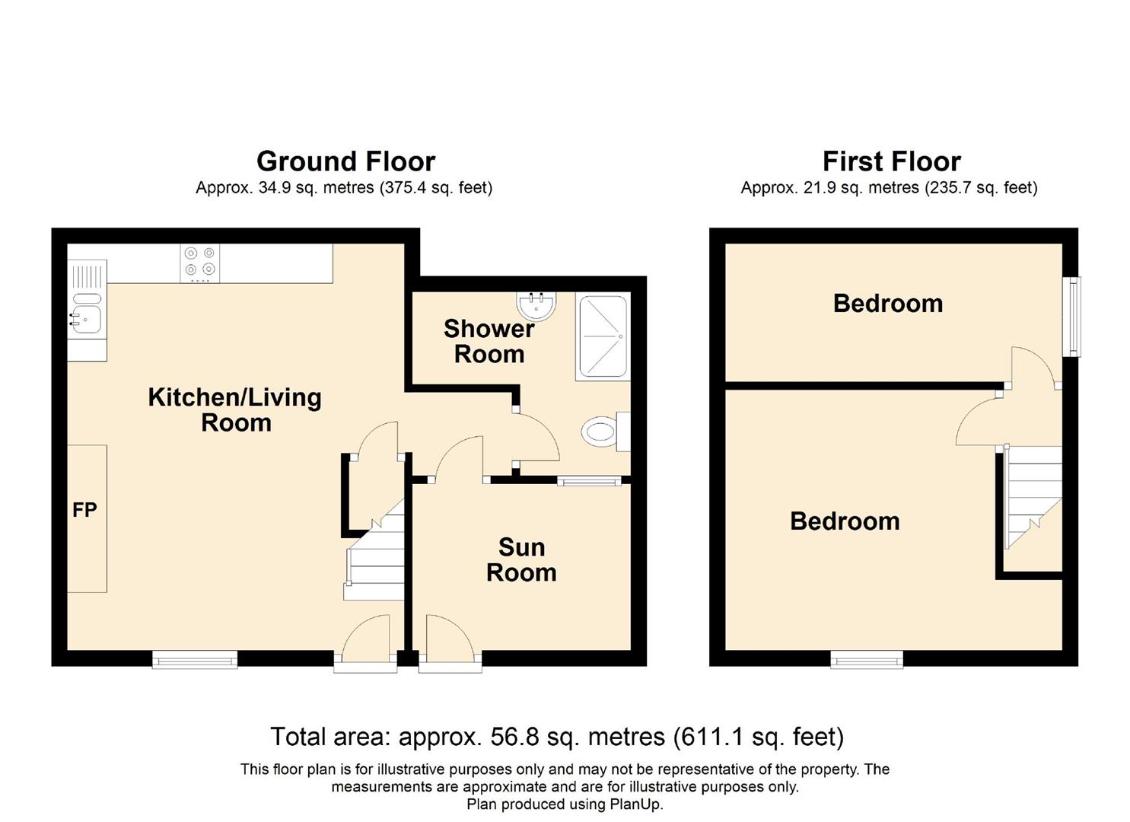
Property photos

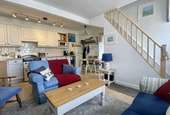


+6
Property description
Mid terraced two bedroom character cottage located in a pleasant location and within minutes of the waterfront with stunning views. The well presented and modernised accommodation briefly comprises: Open plan lounge/kitchen diner, shower room/WC, former outside yard area now with pitched roof and utilised as a sun room and two double bedrooms to the first floor.Benefiting from PVC double glazed windows and gas combi central heating system.No Onward Chain - Viewing Recommended.Ground Floor EntranceTimber part glazed entrance door opening to:Open Plan Lounge/Kitchen Diner5.14 x 4.26Spacious open plan room comprising fitted kitchen with timber fronted wall and base storage units, wood effect work surfaces and tiled splash backs. One and a half bowl ceramic sink with chrome swan neck monobloc mixer tap. Integrated slim-line dishwasher and space for stand up fridge freezer. Laminated wood flooring, contemporary radiator, two pendant lights and five directional lights to the ceiling. Balustrade staircase to the first floor with built-in storage cupboard beneath. PVC double glazed window to the front elevation. Opening to:Inner HallContinuation of the laminated wood flooring and pendant light.Shower Room/WC2.33 x 1.62 + Deep RecessModern three piece suite comprising: Walk-in double shower cubicle with 'Bristan' thermostatically controlled shower unit, button flush WC and pedestal wash hand basin with chrome mixer tap. Cushion vinyl floor covering, radiator, single glazed window and extractor fan.Sun Room3.22 x 2.11Former yard area, now with polycarbonate pitched roof, power/light and plastic decked flooring. Timber exit door to the front.First FloorWith Pendant light.Bedroom 13.41 x 3.33Double bedroom with front aspect PVC double glazed window. Recess with shelf and clothes rail. Radiator, laminated wood flooring, access hatch to roof space and pendant light.Bedroom 24.19 x 1.97Side aspect PVC double glazed window. Radiator, two wall light points and pendant light. Laminated wood flooring. Cupboard housing the wall mounted 'Worcester 24i Junior' gas combi boiler.TenureFreehold.ServicesAll mains services connected.Energy Performance RatingBand E.
Interested in this property?
Council tax
First listed
Over a month agoBeaumaris, LL58
Marketed by
Joan Hopkin The Tudor Rose,32 Castle Street,Beaumaris Isle of Anglesey,LL58 8APCall agent on 01248 810847
Placebuzz mortgage repayment calculator
Monthly repayment
The Est. Mortgage is for a 25 years repayment mortgage based on a 10% deposit and a 5.5% annual interest. It is only intended as a guide. Make sure you obtain accurate figures from your lender before committing to any mortgage. Your home may be repossessed if you do not keep up repayments on a mortgage.
Beaumaris, LL58 - Streetview
DISCLAIMER: Property descriptions and related information displayed on this page are marketing materials provided by Joan Hopkin. Placebuzz does not warrant or accept any responsibility for the accuracy or completeness of the property descriptions or related information provided here and they do not constitute property particulars. Please contact Joan Hopkin for full details and further information.







