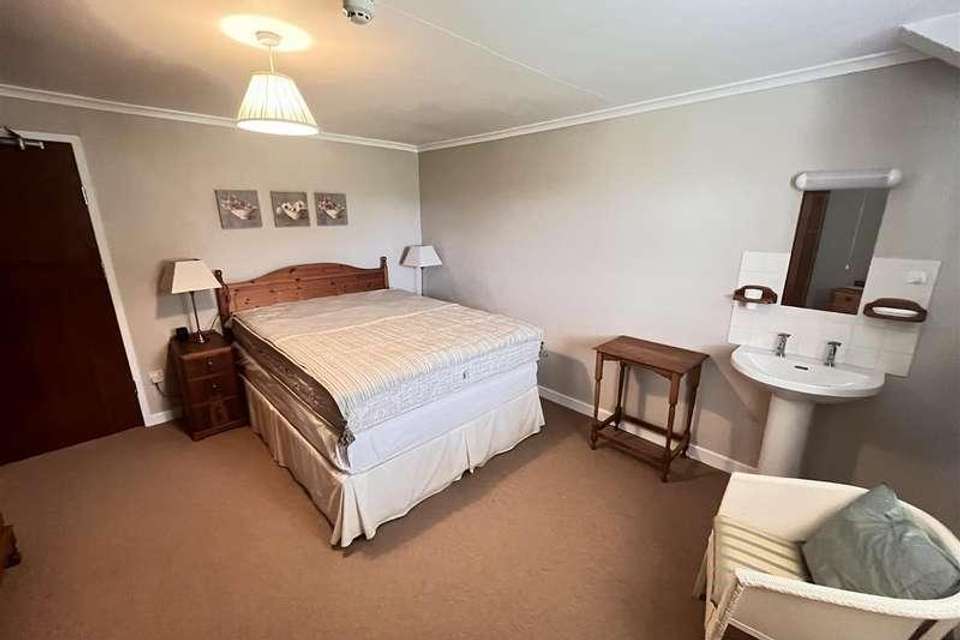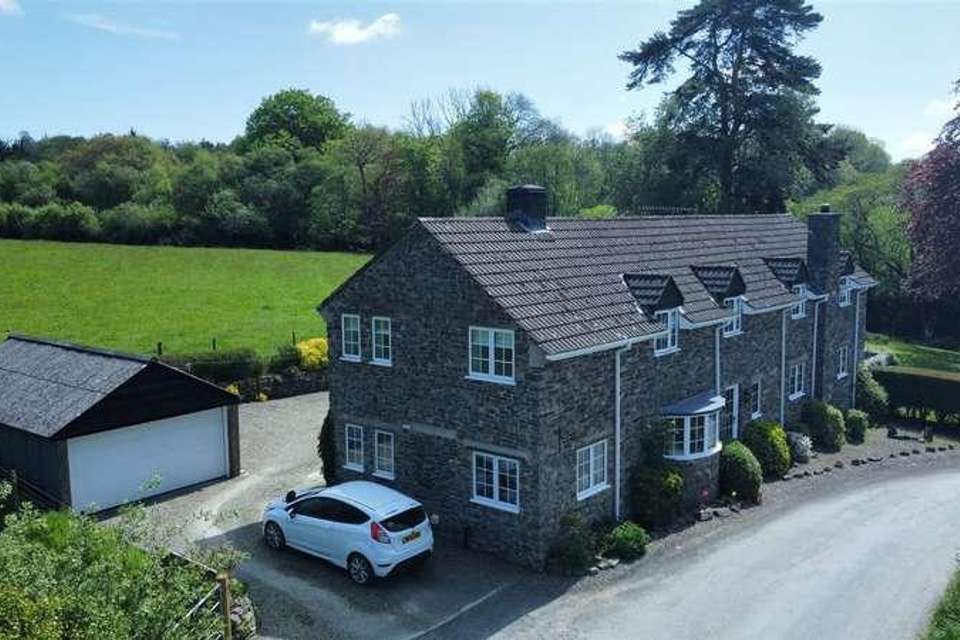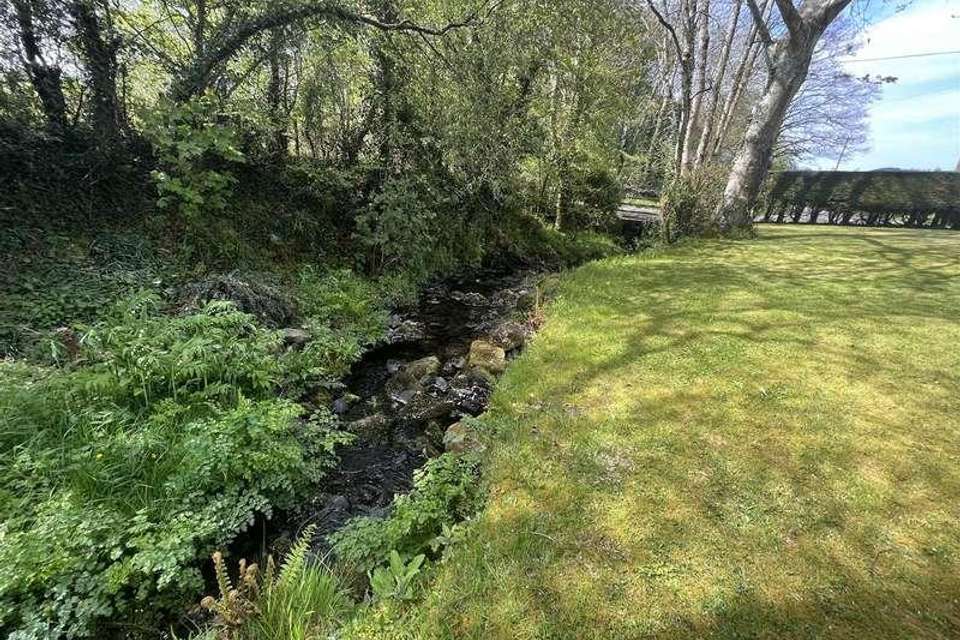4 bedroom detached house for sale
Near Aberaeron, SA48detached house
bedrooms
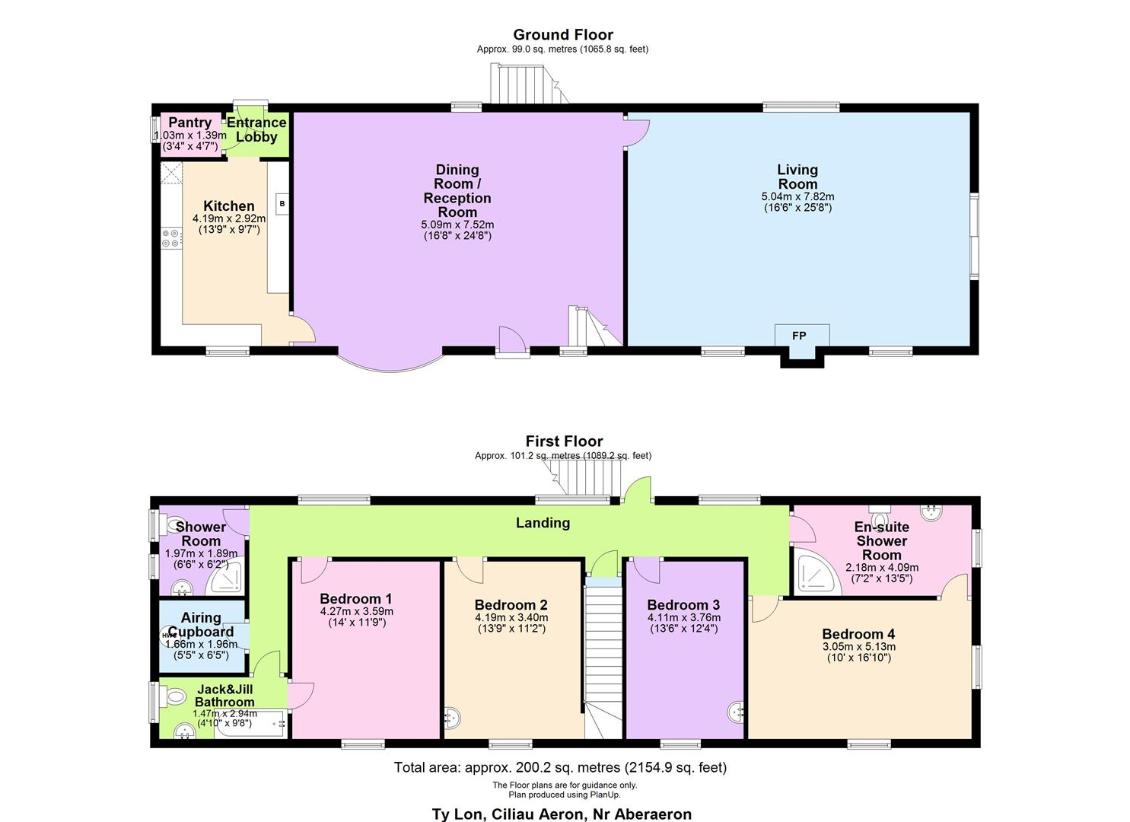
Property photos



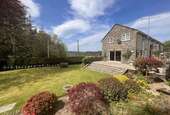
+31
Property description
A delightfully located substantial country house offering 4 double bedroom, 3 bath roomed accommodation, previously used as successful country guest house set in pretty gardens and grounds of approx 0.25 acre with a rambling brook boundary and enjoying views over open fields to front and rear. Nestling in the lower reaches of the Aeron valley along a quiet country lane, yet only some 3 miles from the Georgian Harbour and market town of Aberaeron.LocationAttractively situated adjoining a quiet country lane on the outskirts of the rural community of Ciliau Aeron, with primary school, Only some 3 miles from the Georgian destination harbour town of Aberaeron renowned for its colourful houses and popular for its destination bars, restaurants and shops. Aberaeron is also an important employment centre in the West Wales region with a number of businesses including the local authority head quarters, the Tanyfron primary care unit and primary and secondary schooling. The property is also within easy driving distance of the lager town of Aberystwyth to the North, Lampeter inland and Cardigan to the South. Well positioned in this favoured coastal region with easy access to a number of sandy beaches and secluded coves including New Quay, Llangrannog, Aberporth etc.DescriptionA substantial property offering characterful accommodation with the benefit of oil fired central heating and uPVC double glazing. A feature of this property are its large rooms and having been until recently used as a successful country guest house, this property is ideal for either family occupation or indeed income generation, if required. The property has oil fired central heating with mainly UPVC double glazed windows and affords the following well maintained accommodation;-Rear uPVC Entrance DoorToEntrance Lobbypantry cupboard off with shelves, side window.Kitchen4.19m x 2.92m (13'9 x 9'7)With extensive range of modern kitchen units at base and wall level incorporating a double bowl stainless steel sink unit, 4 ring LPG hob, electric double ovens, slimline dishwasher, plumbing and space for an automatic washing machine, storage units including carousel corner unit, integrated fridge. Grant oil fired boiler.Dining Room / Reception Room7.52m x 5.08m (24'8 x 16'8)An attractive room with exposed stone walling, 3 radiators, separate front entrance door, feature bay window, stairs to First FloorLiving Room7.82m x5.03m (25'8 x16'6)Again an attractive light room with several windows to both front and rear, having large sliding patio doors to side, stone fireplace having LPG coal effect fire inset, 4 radiators.First FloorAccess by a hardwood open tread staircase from the Dining Room to a large landing with independent access door providing separate access via stone steps.LandingWalk-in airing cupboard having copper cylinder being shelved.Bedroom 14.27m x 3.58m (14' x 11'9)Radiator, front window, door toJack and Jill Bathroom2.95m x 1.47m (9'8 x 4'10)With bath having shower unit over, toilet, wash hand basin, radiator. Separate door to landingShower Room1.88m x 1.98m (6'2 x 6'6)With corner shower unit, toilet, wash hand basin, radiator.Bedroom 24.19m x 3.40m (13'9 x 11'2)radiator, vanity wash hand basin, recessed wardrobe space.Bedroom 34.11m x 3.76m (13'6 x 12'4)With front window, radiator, vanity unit with wash hand basin.Bedroom 45.13m x 3.05m (16'10 x 10')Radiator, double aspect windows, door toEn-suite Shower Room4.09m x 2.18m (13'5 x 7'2)With corner shower unit having electric shower, toilet, wash hand basin, radiator. This also a Jack and Jill bathroom with further door to Landing.ExternallyA feature of this property are its extensive cottage style gardens and grounds. The property is approached by a gravel driveway leading to double garage with extensive further parking areas. To the side of the property is an attractive paved terrace enjoying views over the garden and the surrounding countryside.Detached Double Garage7.01m x 3.96m (23' x 13')With electrically up and over front door, power connected, fitted work bench, external water tap.The GardensOffers well maintained landscaped gardens with lawned areas, well stocked flower and shrub borders with a wealth of herbaceous plants including Acers, Azaleas and further shrubs and bushes to provide colour all year round. The garden is intersected by a pretty rambling brook, the whole enjoying a pleasant South facing aspect nestling in the Vale of Aeron.ServicesWe are informed the property is connected to mains water, mains electricity, private drainage to septic tank, oil fired central heating, hard wired smoke and fire detectors, telephone subject to transfer regulations.DirectionsFrom Aberaeron take the A482 Lampeter road, continue to the square at Ciliau Aeron, turning left proceed for approximately 1 mile and after passing over the bridge take the next left hand turning signposted Pennant, continue along here for approximately 0.5 of a mile and the property can be found on the right hand side.what3words slacker.tourist.repelledOutgoingsCouncil Tax Band A ?1253 payable for the year 2023/2024.Also classified for business rates with a rateable value of ?1,400 per annum but currently subject to small business rates relief with no amount payable.Water charges ?436 per annum
Interested in this property?
Council tax
First listed
Over a month agoNear Aberaeron, SA48
Marketed by
Evans Bros 1 Market Street,Aberaeron,Ceredigion,SA46 0ASCall agent on 01545 570462
Placebuzz mortgage repayment calculator
Monthly repayment
The Est. Mortgage is for a 25 years repayment mortgage based on a 10% deposit and a 5.5% annual interest. It is only intended as a guide. Make sure you obtain accurate figures from your lender before committing to any mortgage. Your home may be repossessed if you do not keep up repayments on a mortgage.
Near Aberaeron, SA48 - Streetview
DISCLAIMER: Property descriptions and related information displayed on this page are marketing materials provided by Evans Bros. Placebuzz does not warrant or accept any responsibility for the accuracy or completeness of the property descriptions or related information provided here and they do not constitute property particulars. Please contact Evans Bros for full details and further information.









