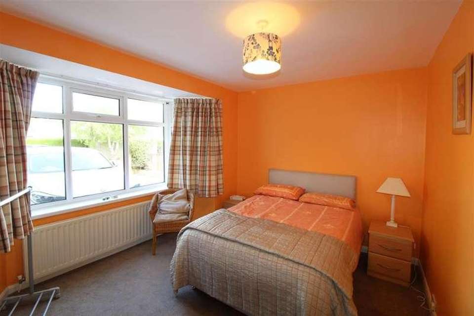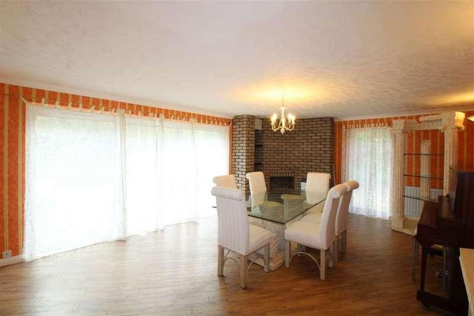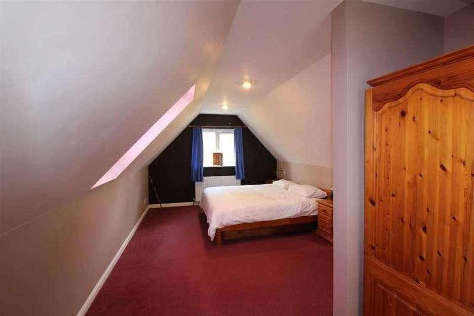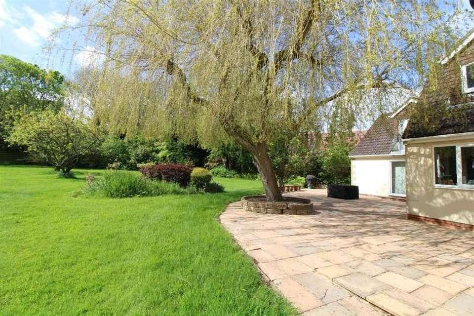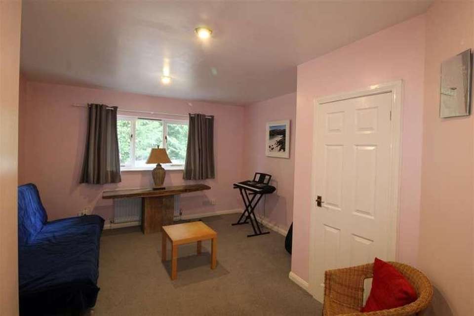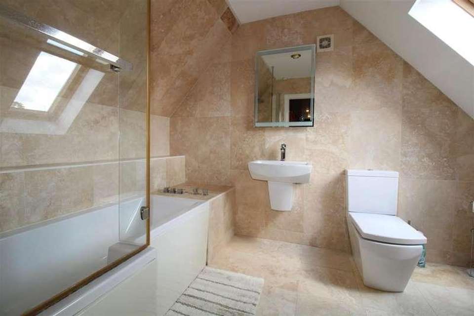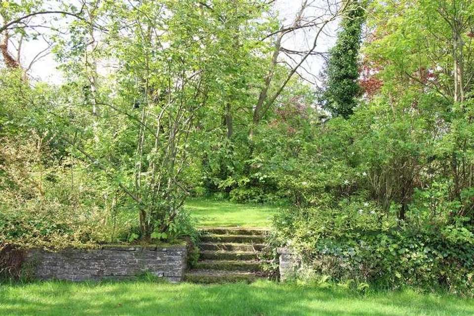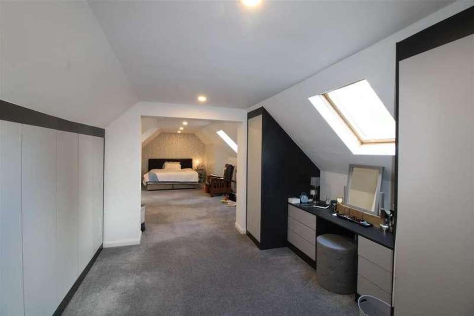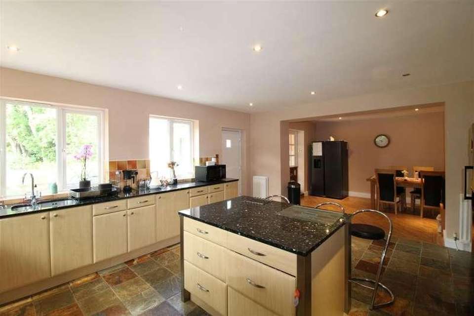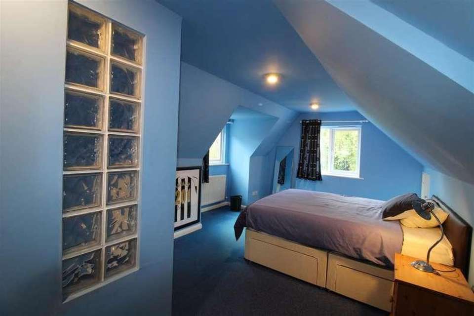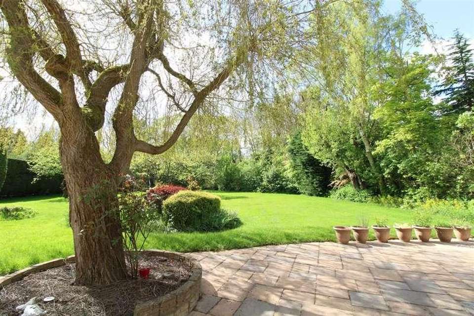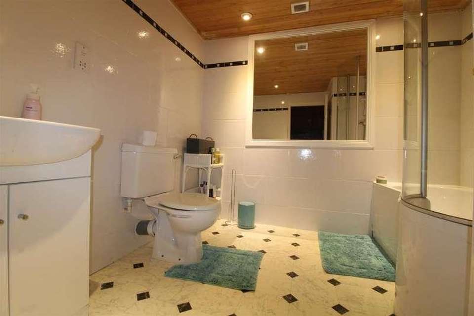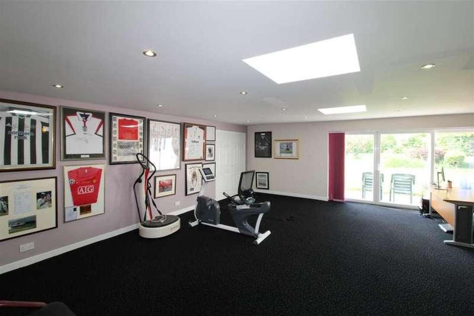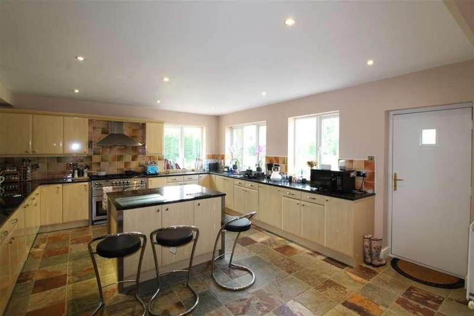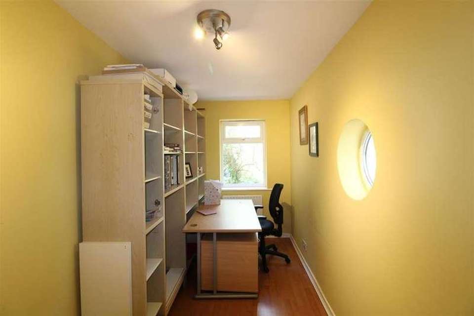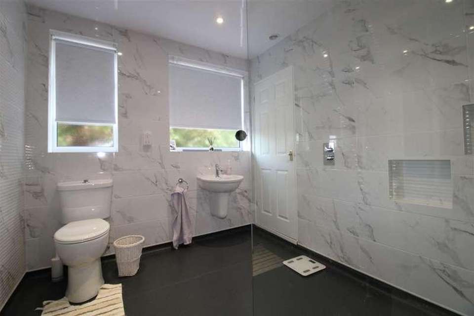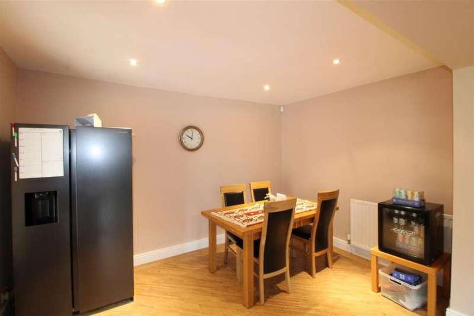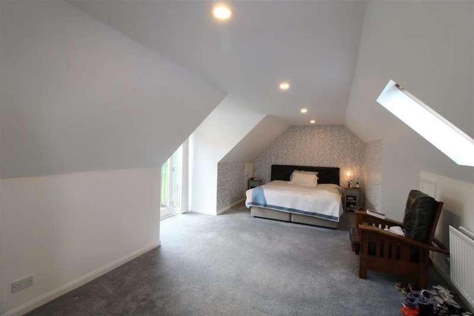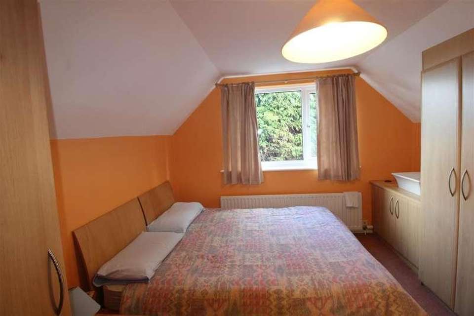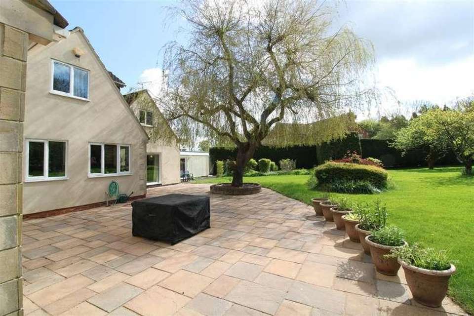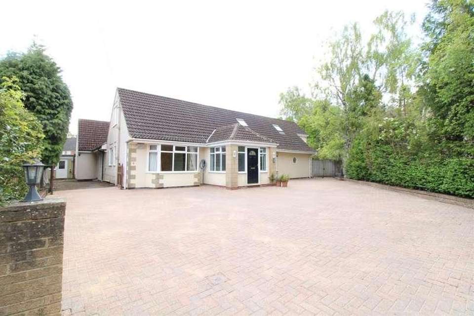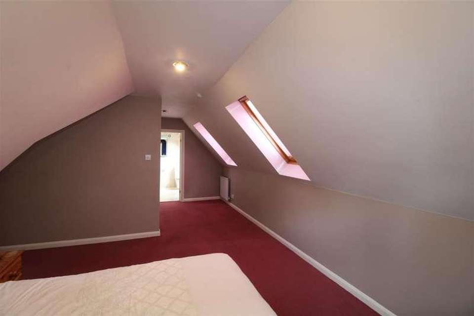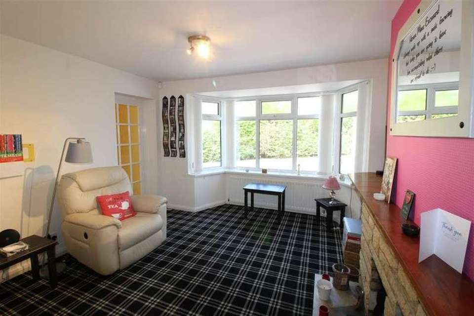5 bedroom detached house for sale
Northumberland, NE20detached house
bedrooms
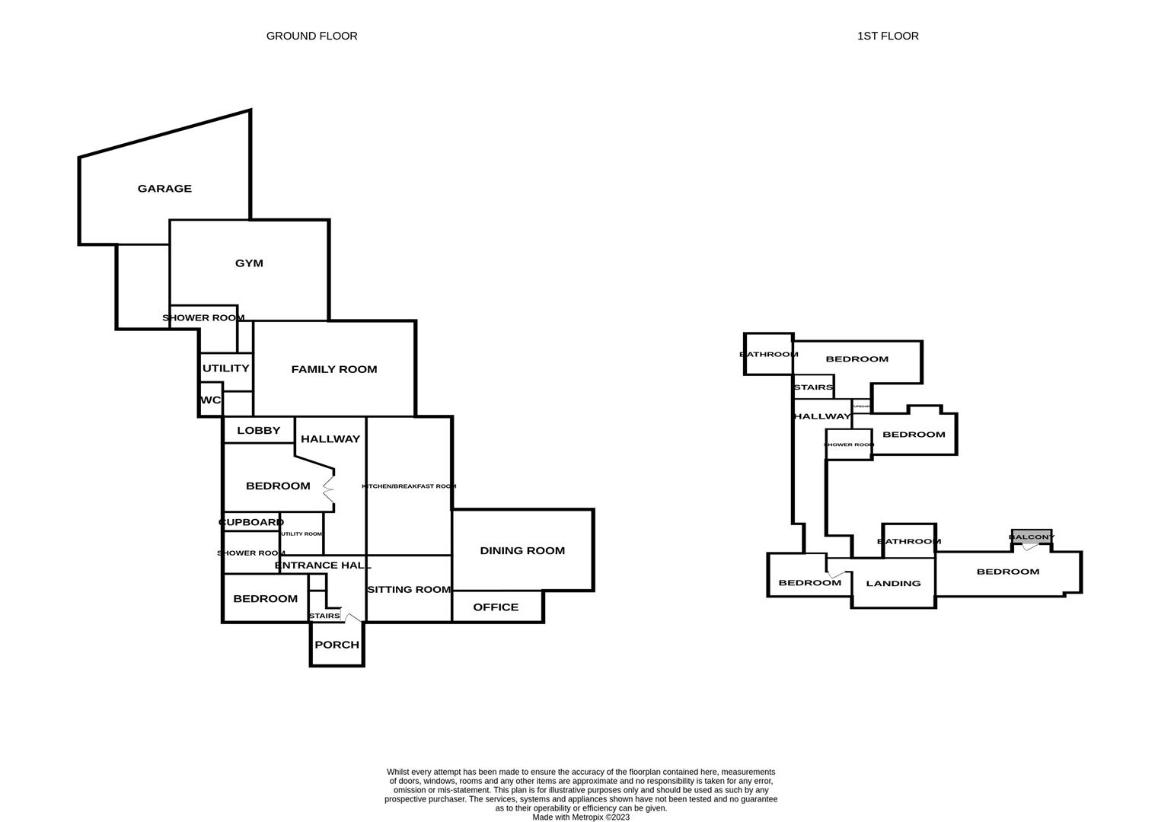
Property photos

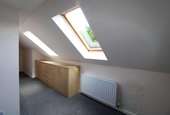
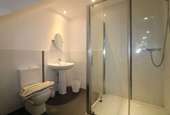
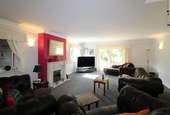
+24
Property description
A deceptively spacious 5 bedroomed detached dormer bungalow, extended to provide particularly spacious and beautifully proportioned family accommodation. Pleasantly situated at the end of a cul-de-sac, the Entrance Porch leads to the Entrance Hall, and on to the 28' Reception Hall. The 24' Lounge has a real flame gas fire with ornate surround and patio doors to the rear garden. The 21' Dining Room also has patio doors to the garden. There is a Sitting Room with fireplace and bay to the front, a Snug, a Study and a spacious 23' Games Room, also with French doors to the rear garden. A Side Hall leads to the Cloakroom/WC with wc and wash basin and a Utility Room. The Breakfast Room is open to the 18' Kitchen, fitted with a good range of wall and base units, sink unit, granite work surfaces, dual fuel Rangemaster cooker with extractor over and integral dishwasher with matching door. The Utility/Laundry Room has a Belfast sink and plumbing for a washer. The Guest/Bedroom 5 is to the ground floor, with a Wet Room/WC. The First Floor Galleried Landing is fitted with a range of storage cupboards. Bedroom 1 extends to over 21' with Velux roof light and double doors opening to a Balcony, and is open to the Dressing Room, with an extensive range of wardrobes, dressing table and Velux roof light. The Bathroom/WC has shower over the bath. Bedroom 2 extends to over 22' and has an En Suite Shower/WC. Bedroom 3, also 22', has an En Suite Bathroom/WC. Bedroom 4 has fitted wardrobes and a vanity unit with wash basin. There is also a Double Garage with electric door.Standing in grounds of circa 0.594 acre, the Front Garden is block paved with extensive parking to the front and side. The large and private Rear Garden is ideal for family use, with patio, lawn, mature willow and apple trees and a collection of shrubs and plants.Dene Park is accessed off Darras Road, making it ideal for local schools, shops and other facilities in the adjoining 'village' of PontelandEntrance Porch2.74m x 2.44m (9'0 x 8'0)Entrance Hall3.89m x 2.69m (max) (12'9 x 8'10 (max))Reception Hall8.61m x 3.43m (28'3 x 11'3)Cloakroom/WC2.03m x 1.17m (6'8 x 3'10)Lounge7.47m x 5.44m (24'6 x 17'10)Sitting Room3.96m x 4.50m (into bay) (13'0 x 14'9 (into bay))Dining Room6.40m x 4.62m (21'0 x 15'2)Snug5.08m x 3.96m (16'8 x 13'0)Study4.22m x 1.88m (13'10 x 6'2)Breakfast Room4.01m x 3.12m (13'2 x 10'3)Breakfasting Kitchen5.64m x 4.62m (18'6 x 15'2)Utility Room3.66m x 2.06m (12'0 x 6'9)Games Room7.19m x 6.71m (23'7 x 22'0)Office4.57m x 2.44m (15'0 x 8'0)Shower Room1.98m x 3.20m (max) (6'6 x 10'6 (max))Utility 22.13m x 1.73m (7'0 x 5'8)Side HallBedroom 53.40m x 3.96m (into bay) (11'2 x 13'0 (into bay))Wet Room/WC2.67m x 2.51m (8'9 x 8'3)First Floor Galleried LandingBedroom 16.55m x 4.57m (into bay) (21'6 x 15'0 (into bay))Dressing Room3.96m x 3.51m (13'0 x 11'6)En Suite Bathroom/WC2.64m x 2.59m (8'8 x 8'6)Bedroom 26.91m (max) x 3.76m (into bay) (22'8 (max) x 12'4En Suite Shower/WC2.39m x 2.18m (7'10 x 7'2)Bedroom 36.96m (max) x 3.40m (+dr recess) (22'10 (max) x 11En Suite Bathroom/WC3.12m x 2.34m (10'3 x 7'8)Bedroom 43.91m (max) x 3.35m (max) (12'10 (max) x 11'0 (maDouble Garage7.92m x 5.13m (max) (26'0 x 16'10 (max))
Council tax
First listed
Over a month agoNorthumberland, NE20
Placebuzz mortgage repayment calculator
Monthly repayment
The Est. Mortgage is for a 25 years repayment mortgage based on a 10% deposit and a 5.5% annual interest. It is only intended as a guide. Make sure you obtain accurate figures from your lender before committing to any mortgage. Your home may be repossessed if you do not keep up repayments on a mortgage.
Northumberland, NE20 - Streetview
DISCLAIMER: Property descriptions and related information displayed on this page are marketing materials provided by Goodfellows Estate Agents. Placebuzz does not warrant or accept any responsibility for the accuracy or completeness of the property descriptions or related information provided here and they do not constitute property particulars. Please contact Goodfellows Estate Agents for full details and further information.





