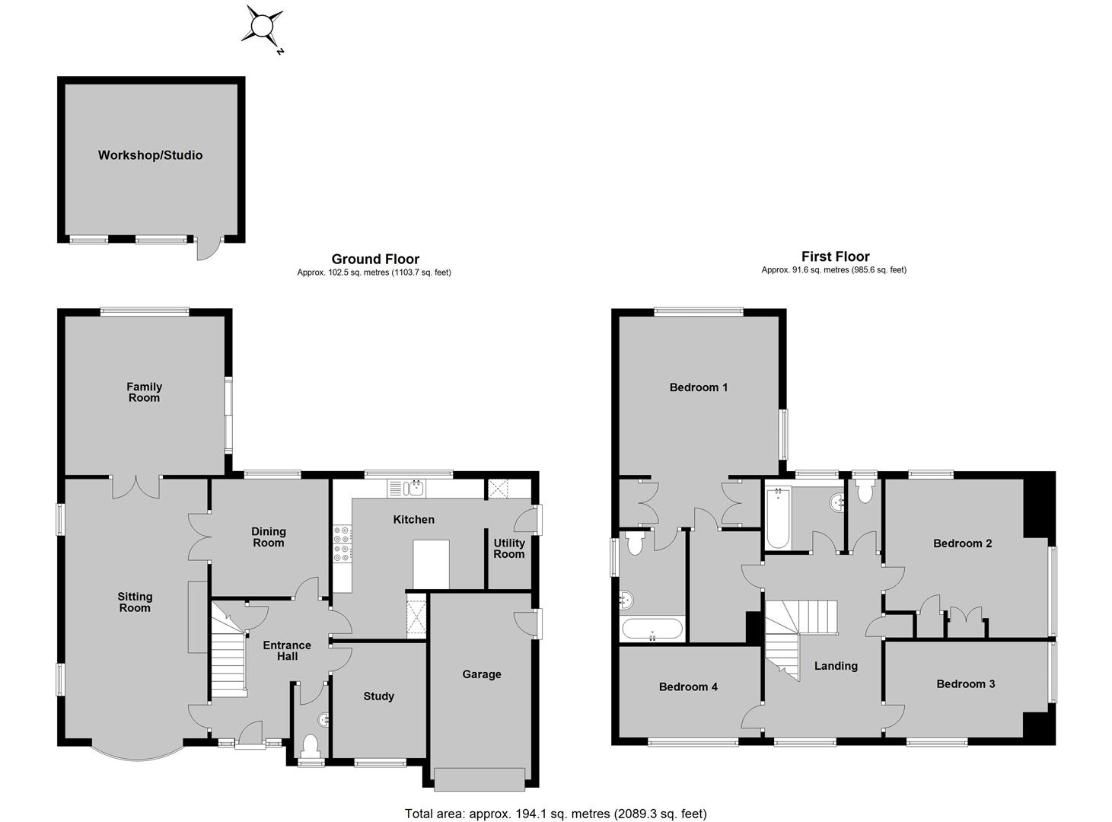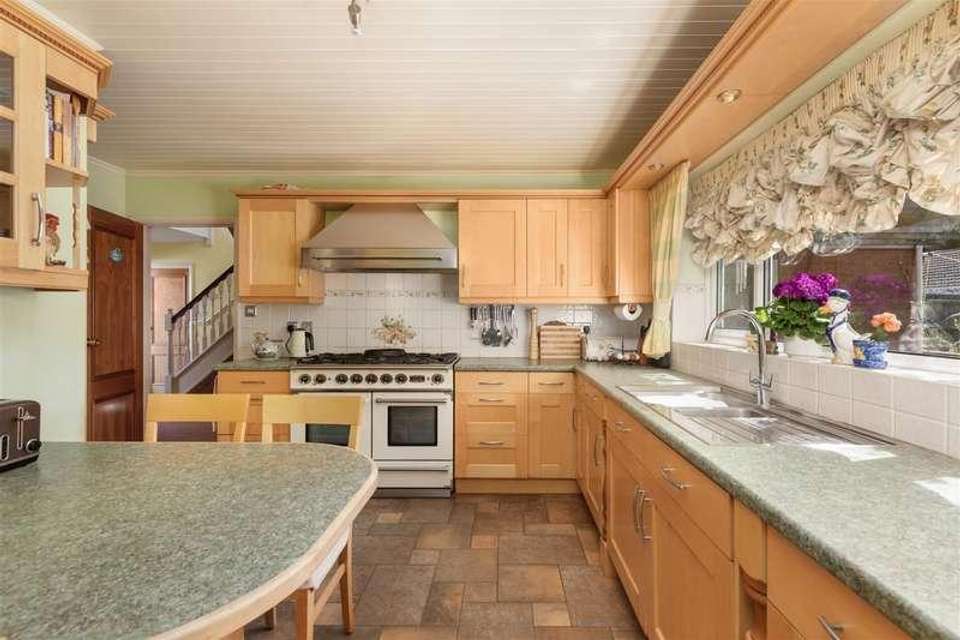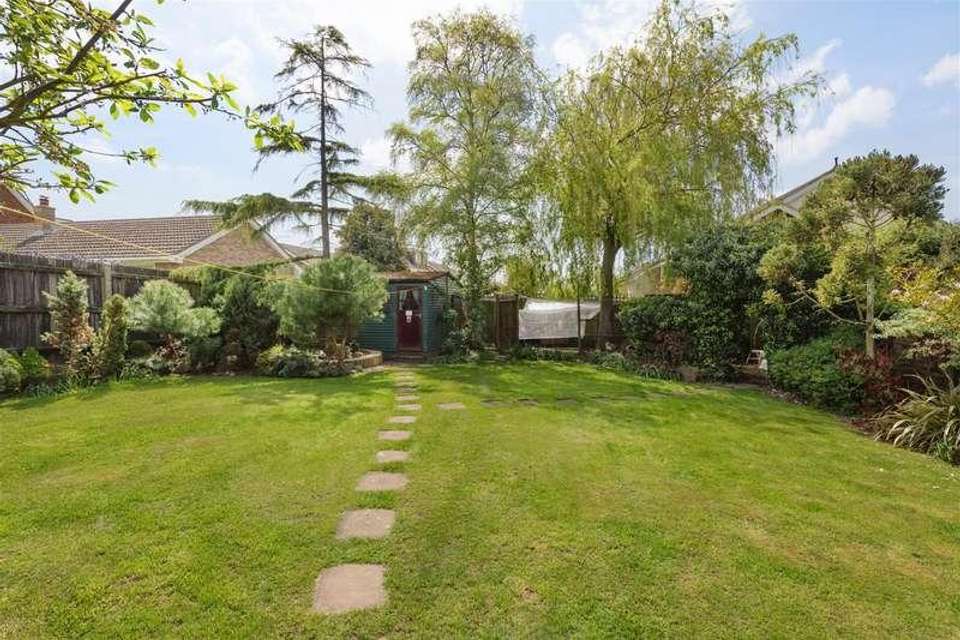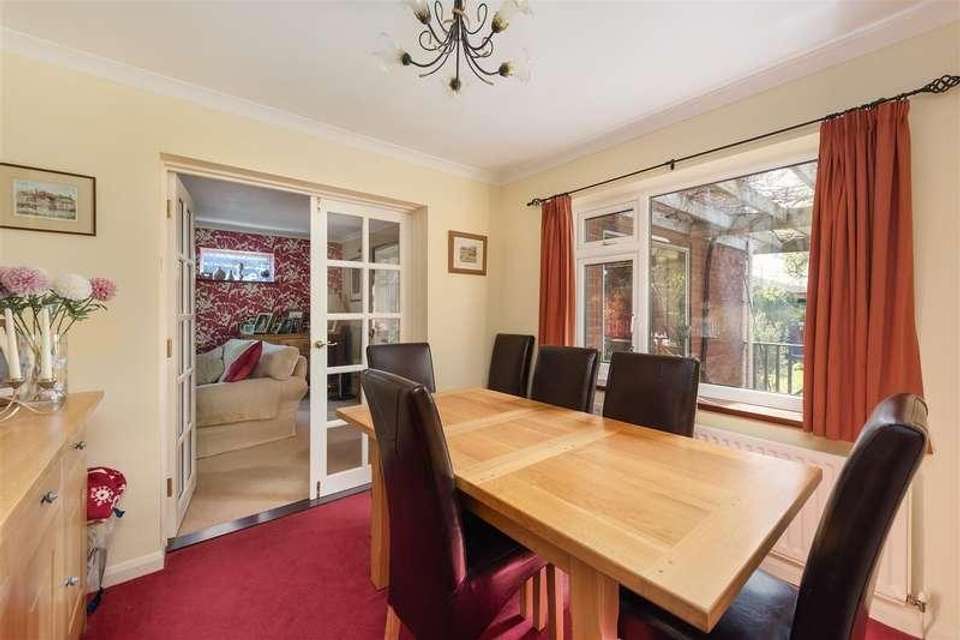4 bedroom detached house for sale
Whitstable, CT5detached house
bedrooms

Property photos




+18
Property description
A spacious detached family home situated on a tranquil private road in a highly sought after location, conveniently positioned for access to the beach and local amenities including two convenience stores, a post office, Seasalter Surgery and Pharmacy, and Whitstable town centre which is less than 2 miles distant. The generously proportioned accommodation is arranged on the ground floor to provide an entrance hall, study, sitting room, dining room, family room, kitchen, utility room and cloakroom. The first floor comprises four bedrooms, two bathrooms and a cloakroom, including an en-suite bathroom to the principal bedroom. The secluded rear garden enjoys a South Easterly aspect and extends to 74ft (22.5m) in depth, incorporating a generous decked terrace beneath a timber pergola, an area laid to lawn, and a studio/workshop with power and lighting. A block paved driveway to provides off street parking for numerous vehicles and access to the attached garage.LocationHazlemere Road is a desirable private no-through road, situated off Faversham Road and is approximately two miles from Whitstable town centre. Whitstable offers a variety of shopping, educational and leisure amenities including sailing, watersports, bird watching and walking as well as the seafood restaurants for which it has become renowned. Mainline rail services can be found at Whitstable offering fast and frequent services to London (Victoria approximately 1hr 20mins). The high speed Javelin service provides access to London (St Pancras) with a journey time of approximately 73 minutes. The A299 is also easily accessible offering access to the A2/M2 linking to the channel ports and subsequent motorway network.AccommodationThe accommodation and approximate measurements (taken at maximum points) are:GROUND FLOOR Entrance Hall Sitting Room6.70m x 3.68m (22'0 x 12'1 ) Dining Room3.03m x 3.03m (9'11 x 9'11 ) Family Room4.12m x 4.10m (13'6 x 13'5 ) Study2.98m x 2.42m (9'9 x 7'11 ) Kitchen4.13m x 3.92m (13'7 x 12'10 ) Utility Room2.85m x 1.12m (9'4 x 3'8 ) CloakroomFIRST FLOOR Bedroom 14.20m x 4.15m (13'9 x 13'7 ) En-Suite Bathroom Bedroom 24.10m x 4.08m (13'5 x 13'4 ) Bedroom 34.35m 2.42m (14'3 7'11 ) Bedroom 43.80m x 2.32m (12'5 x 7'7 ) Bathroom CloakroomOUTSIDE Garden22.56m x 15.24m (74' x 50')at maximum points. Garage Workshop/Studio4.45m x 3.90m (14'7 x 12'9 )Video TourPlease view the video tour for this property, and contact us to discuss arranging a viewing.Disclosure of InterestIn accordance with the Estate Agents Act 1979 intending purchasers are advised that the vendor of this property is a relative of an employee of Christopher Hodgson Estate Agents.
Interested in this property?
Council tax
First listed
Over a month agoWhitstable, CT5
Marketed by
Christopher Hodgson 95-97 Tankerton Road,Whitstable,Kent,CT5 2AJCall agent on 01227 266 441
Placebuzz mortgage repayment calculator
Monthly repayment
The Est. Mortgage is for a 25 years repayment mortgage based on a 10% deposit and a 5.5% annual interest. It is only intended as a guide. Make sure you obtain accurate figures from your lender before committing to any mortgage. Your home may be repossessed if you do not keep up repayments on a mortgage.
Whitstable, CT5 - Streetview
DISCLAIMER: Property descriptions and related information displayed on this page are marketing materials provided by Christopher Hodgson. Placebuzz does not warrant or accept any responsibility for the accuracy or completeness of the property descriptions or related information provided here and they do not constitute property particulars. Please contact Christopher Hodgson for full details and further information.






















