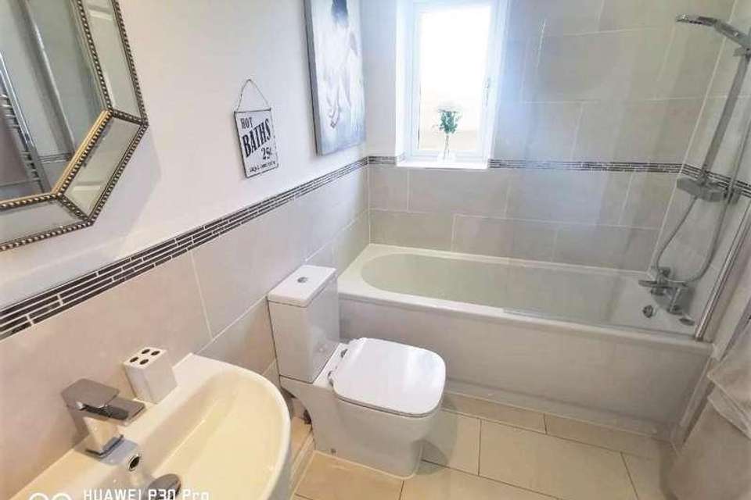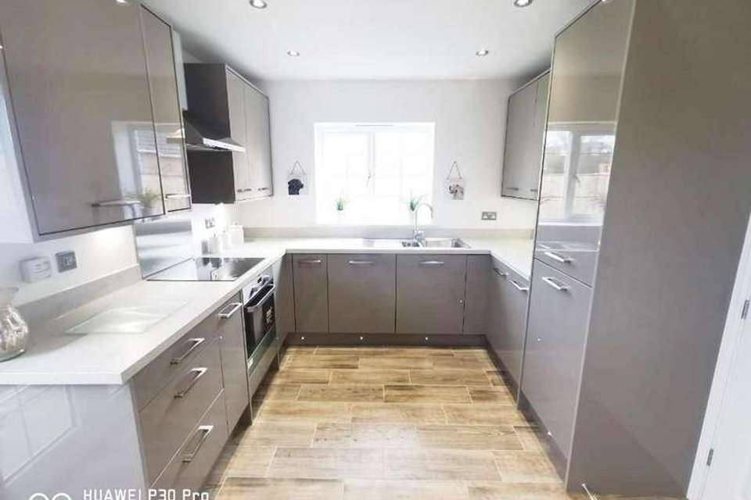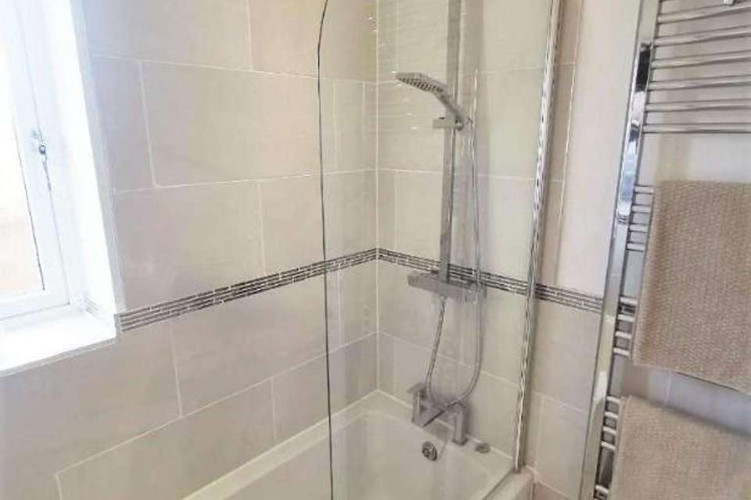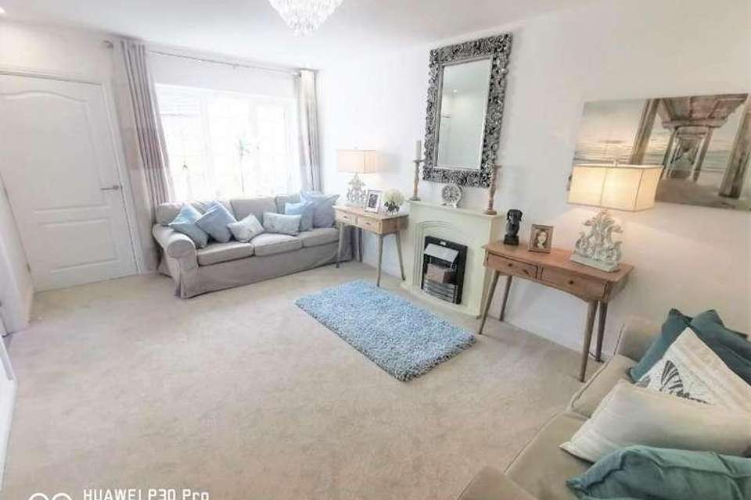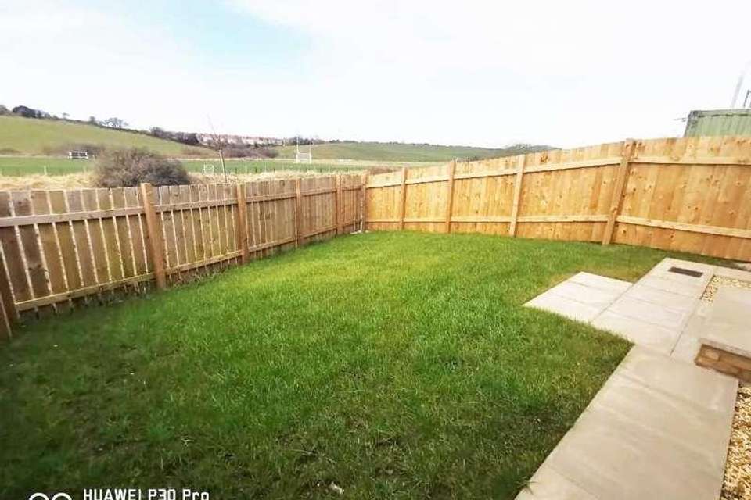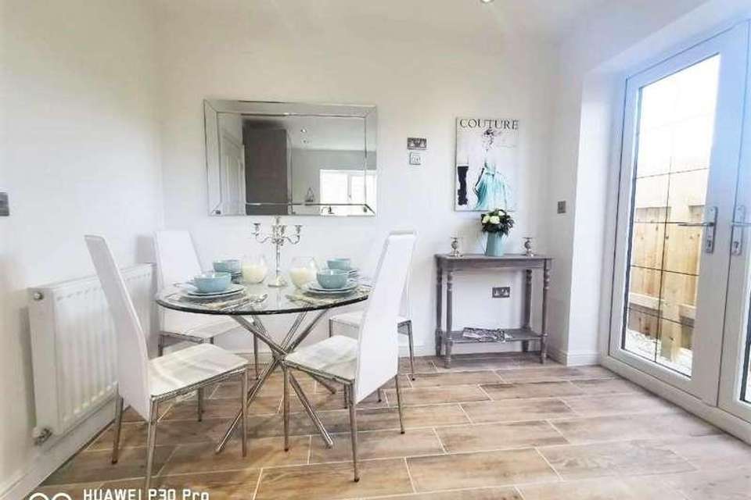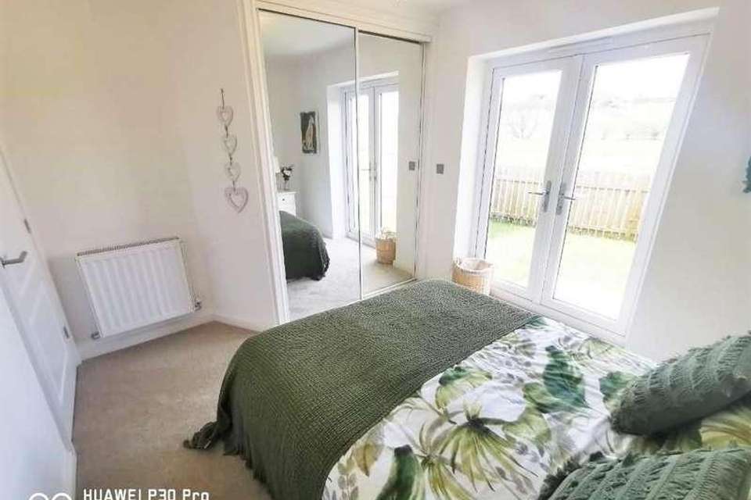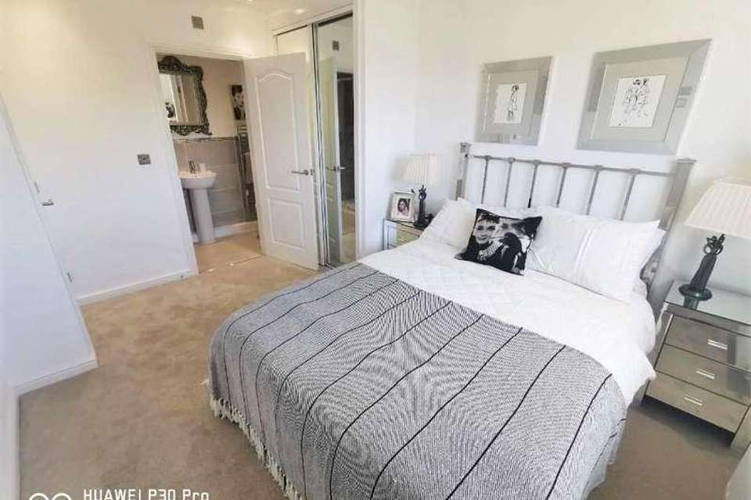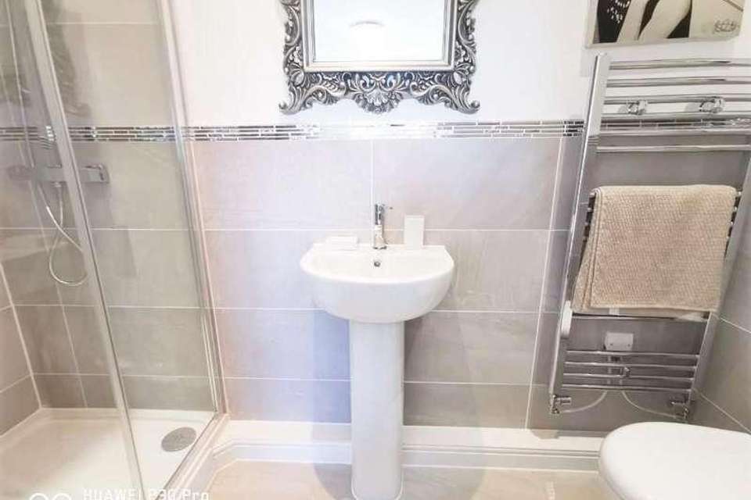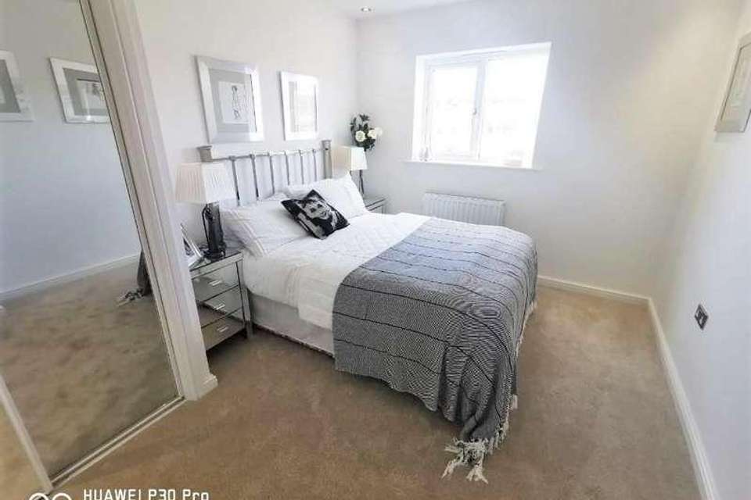3 bedroom bungalow for sale
Liverpool, L10bungalow
bedrooms
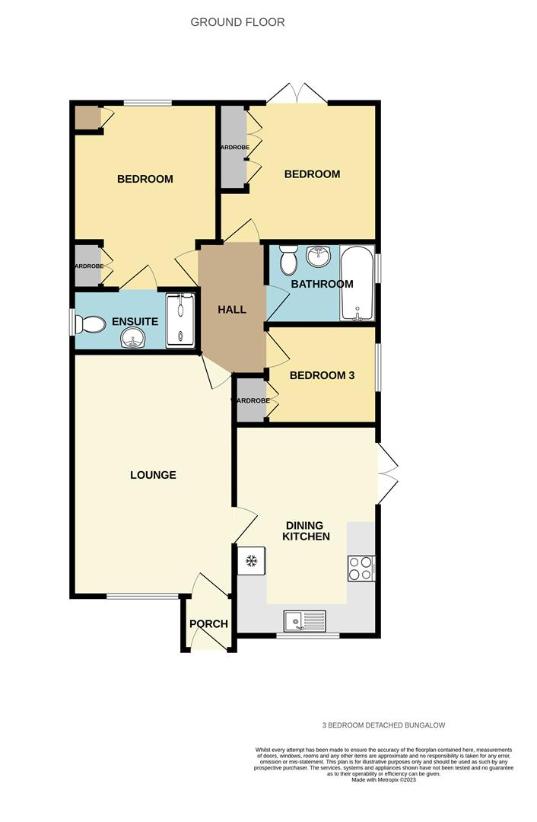
Property photos

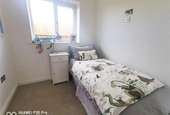
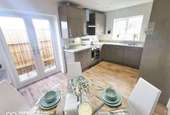
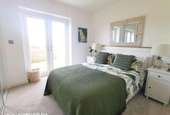
+12
Property description
AINTREE PARK - SHOW HOMES NOW OPEN PLEASE CALL TO VIEW.A superb new development of freehold properties, built by Esteem Homes and set in landscaped grounds in sought after Aintree Village. Plot 7 'The Barkley' is a stunning three bedroom detached retirement bungalow available to buyers aged 50+years only. The beautiful and spacious accommodation comprises; entrance hall, lounge, dining kitchen, three bedrooms, the master having en suite and a family bathroom. Outside there is an enclosed rear garden and open plan front with driveway providing ample off road parking. All properties benefit from uPVC double glazing and gas central heating and high quality Zanussi appliances are fitted as standard.Entrance HallLounge5.10m x 3.40m (16'8 x 11'1 )uPVC double glazed window to front aspect, radiator, electric fire in feature surroundDining Kitchen4.40m x 3.0m (14'5 x 9'10 )stunning fitted kitchen with a range of base and wall cabinets with complementary worktops and breakfast bar, integrated Zanussi appliances (integrated oven, hob with extractor over, fridge freezer, washing machine and dishwasher), radiator, tiled floor, inset ceiling spotlights, plinth courtesy lighting, uPVC double glazed window to front aspect, uPVC double glazed french doors to side aspectInner HallMaster Bedroom3.80m x 2.90m (12'5 x 9'6 )uPVC double glazed window to rear aspect, radiator, built in wardrobesEn Suiteshower cubicle with mains shower, low level w.c., wash hand basin, chrome heated towel rail, tiled floor and part tiled walls, uPVC double glazed window to side aspectBedroom 23.30m x 2.90m (10'9 x 9'6 )uPVC double glazed french doors to rear aspect, radiator, built in wardrobeBedroom 32.90m x 2.10m (9'6 x 6'10 )uPVC double glazed window to side aspect, radiator, built in wardrobesFamily Bathroom1.91m x 1.70m (6'3 x 5'6 )panelled bath with mains shower over, low level w.c., wash hand basin, chrome heated towel rail, tiled floor and part tiled walls,, uPVC double glazed window to side aspectOutsideRear Gardenenclosed rear gardenFront Gardenopen plan front with driveway to side providing off road parkingNoteA reservation fee of ?250 is required to secure a plotA management company will maintain the open spaces throughout the development. The charge for this is ?250 per annum.Agents NotePHOTGRAPHS ARE FOR ILLUSTRATION PURPOSES ONLY AND REPRESENT A TYPICAL 'BARKLEY' PROPERTY ON ANOTHER SITE.All property descriptions comply with Consumer Protection from Unfair Trading Regulations (2008) and Business Protection from Misleading Marketing Regulation (2008). All room measurements are approximate and given for guidance purposes only. All services and appliances have not been tested.
Interested in this property?
Council tax
First listed
Over a month agoLiverpool, L10
Marketed by
Grosvenor Waterford Estate Agents Ltd 197 Altway,Aintree,Liverpool,L10 6LBCall agent on 0151 526 7638
Placebuzz mortgage repayment calculator
Monthly repayment
The Est. Mortgage is for a 25 years repayment mortgage based on a 10% deposit and a 5.5% annual interest. It is only intended as a guide. Make sure you obtain accurate figures from your lender before committing to any mortgage. Your home may be repossessed if you do not keep up repayments on a mortgage.
Liverpool, L10 - Streetview
DISCLAIMER: Property descriptions and related information displayed on this page are marketing materials provided by Grosvenor Waterford Estate Agents Ltd. Placebuzz does not warrant or accept any responsibility for the accuracy or completeness of the property descriptions or related information provided here and they do not constitute property particulars. Please contact Grosvenor Waterford Estate Agents Ltd for full details and further information.





