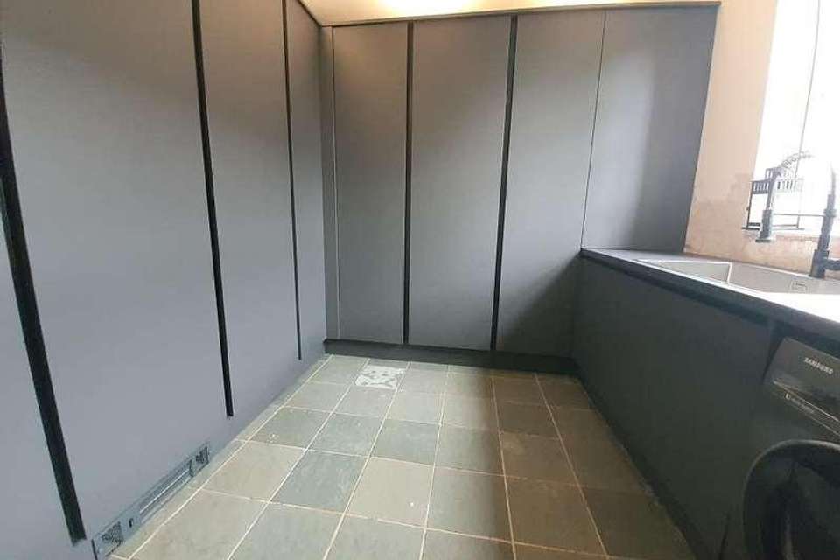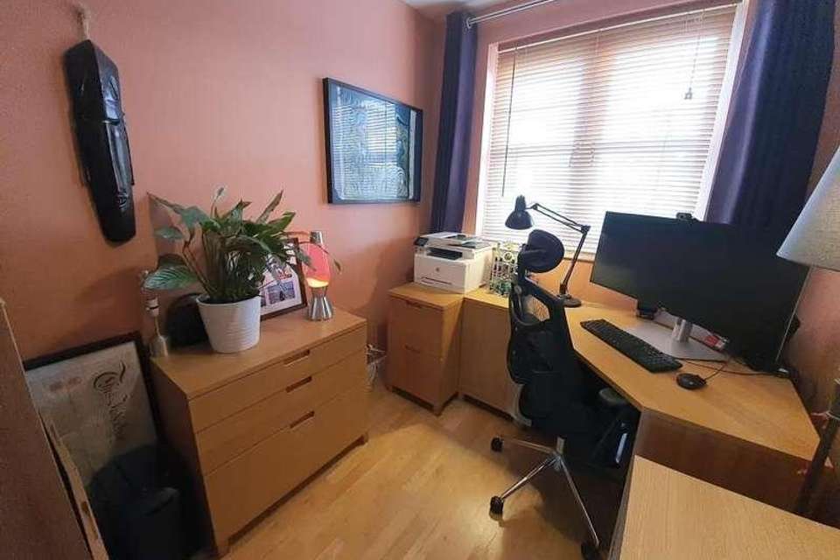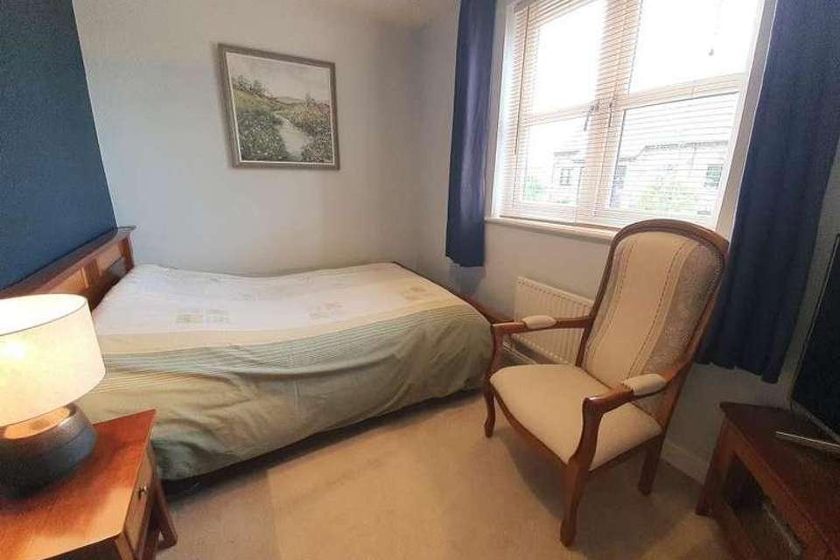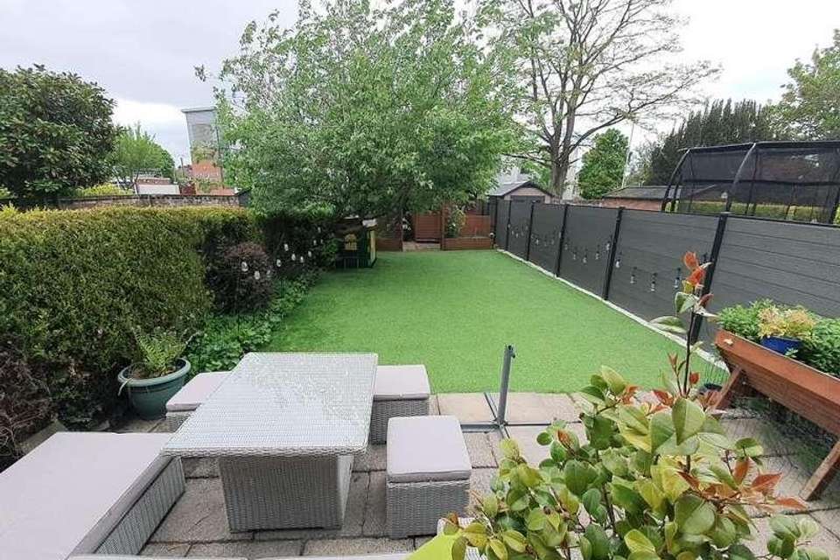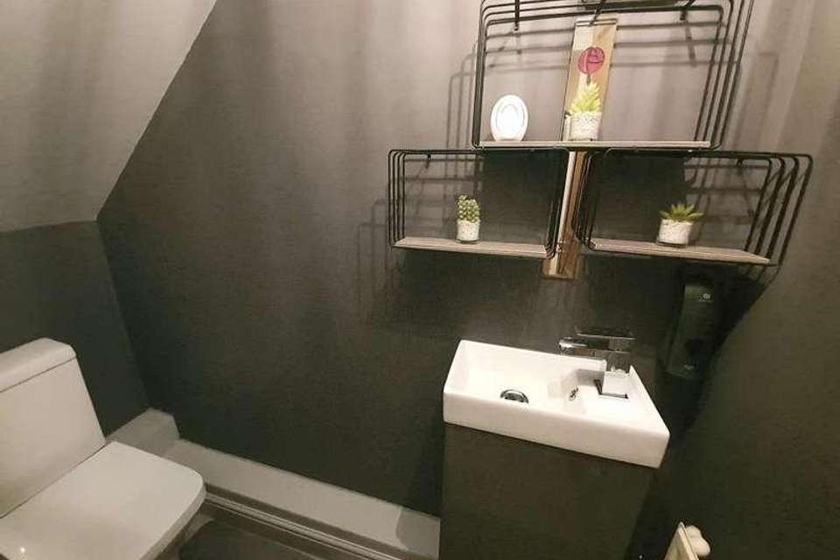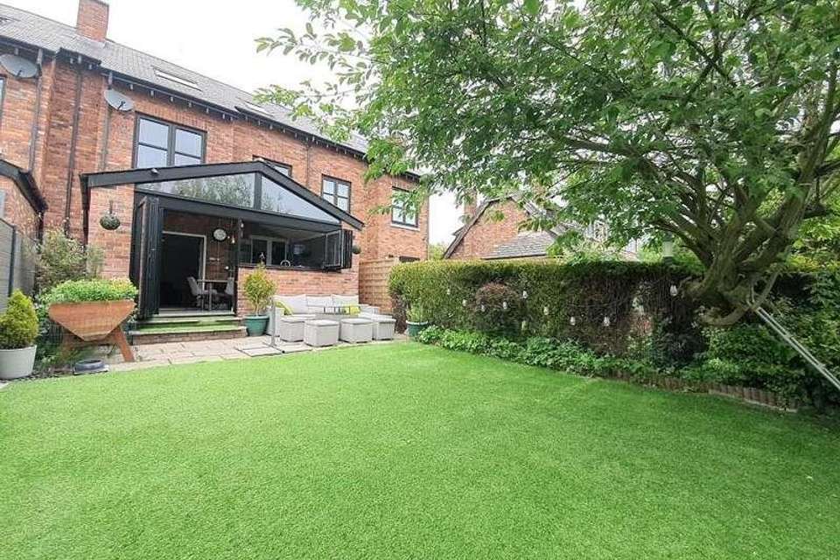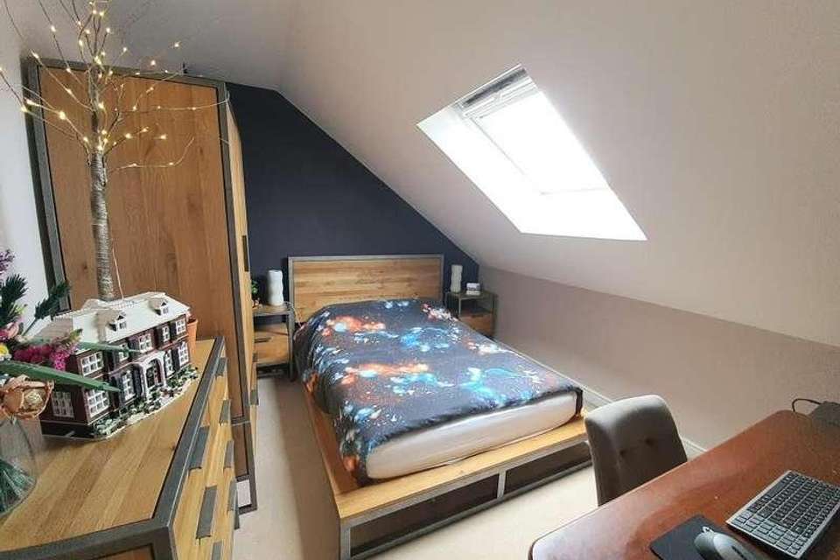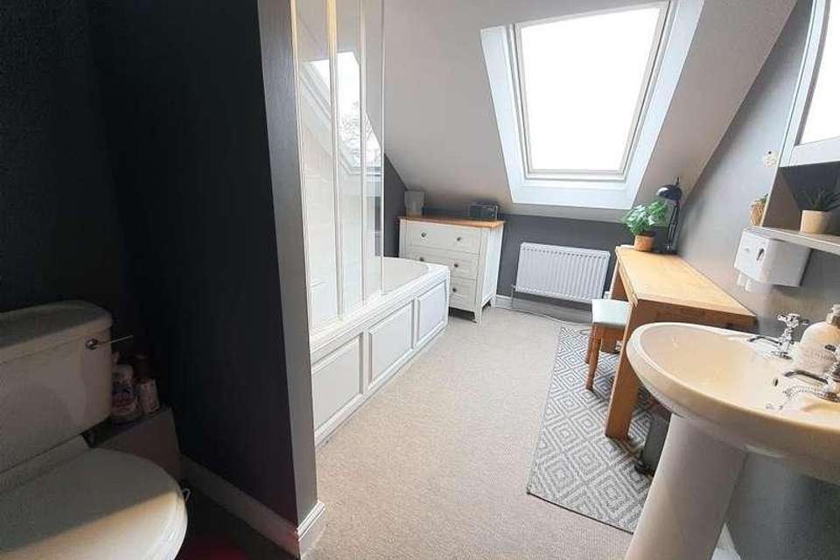5 bedroom town house for sale
Heald Green, SK8terraced house
bedrooms
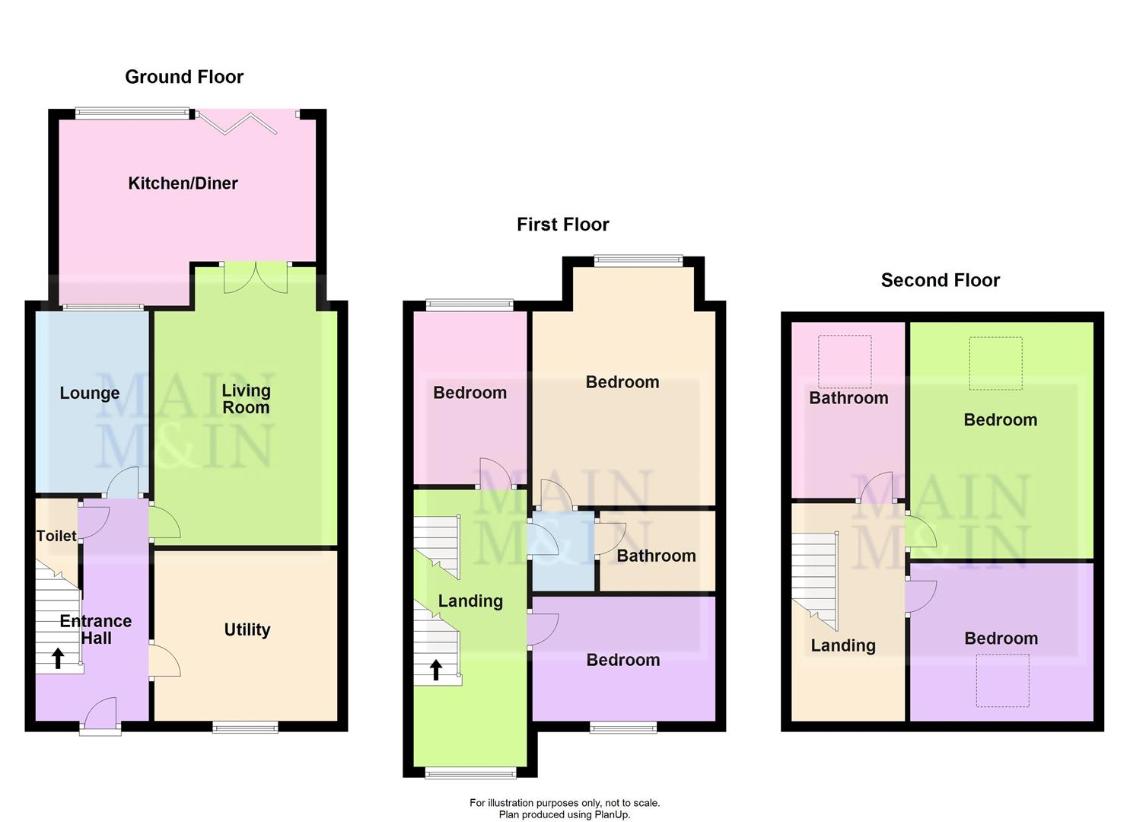
Property photos


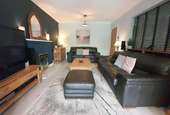
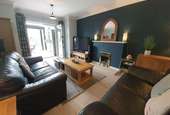
+17
Property description
*** AS SEEN ON TV! Recently featured on Kirstie & Phil's Love It Or List It on Channel 4! ***Located close to the amenities of Heald Green village in an exclusive gated development of stylish modern homes, this impressive five bedroom residence has been extended and offers exceptional family accommodation.An entrance hallway leads to a recently renewed utility room with comprehensive built-in storage. There is a useful downstairs WC and a central reception room which can be used as a dining or sitting room. A spacious separate large living room has a fireplace and internal doors which open in to the superb recently refitted extended dining kitchen. Features include a vaulted ceiling with extended glazing, exposed brickwork and not just bi-folding doors to the garden but bi-folding windows! The ability to combine the living accommodation with the garden creates a superb, versatile entertaining space.To the first floor is a feature gallery landing with seating area. The principal bedroom boasts an en-suite shower room/WC and a further storage area. Adjacent is a single bedroom or study and there is a further double bedroom. To the second floor are two well-proportioned double bedrooms with roof windows and a further bathroom with WC. The property stands behind a smart block-paved forecourt with electric gates providing secure off road parking with two allocated spaces and visitor parking. To the rear is an enclosed garden with seating area, lawn, decorative borders and a further section with trees and large storage shed.This is a most attractive home which is presented to a very high standard throughout. The location affords excellent access to transport networks and schools for all age groups.Offered for sale with the valuable benefit of having no onward chain, this is a 'must-see' home.Entrance HallwayDownstairs WCUtility Room3.48m x 2.97m (11'5 x 9'9 )Dining Room2.11m x 3.35m (6'11 x 11'0 )Living Room3.48m x 5.31m (11'5 x 17'5 )Dining Kitchen4.83m x 3.43m (15'10 x 11'3 )First Floor Landing - with Study Area2.21m x 5.36m max (7'3 x 17'7 max)Bedroom One3.48m x 4.47m max (11'5 x 14'8 max)Storage Area1.07m x1.40m (3'6 x4'7 )En-suite Shower Room/WC2.11m x 1.40m (6'11 x 4'7 )Bedroom Two2.31m x 3.48m (7'7 x 11'5 )Bedroom Three/Office3.33m x 2.11m (10'11 x 6'11 )Second Floor LandingBedroom Four3.48m x 3.02m (11'5 x 9'11 )Bedroom Five3.48m x 5.13m (11'5 x 16'10 )Bathroom2.13m x 3.35m (7'0 x 11'0 )ExternallyGated parking with two allocated spaces to the front, plus guest spaces.Enclosed garden to rear.
Council tax
First listed
Over a month agoHeald Green, SK8
Placebuzz mortgage repayment calculator
Monthly repayment
The Est. Mortgage is for a 25 years repayment mortgage based on a 10% deposit and a 5.5% annual interest. It is only intended as a guide. Make sure you obtain accurate figures from your lender before committing to any mortgage. Your home may be repossessed if you do not keep up repayments on a mortgage.
Heald Green, SK8 - Streetview
DISCLAIMER: Property descriptions and related information displayed on this page are marketing materials provided by Main & Main. Placebuzz does not warrant or accept any responsibility for the accuracy or completeness of the property descriptions or related information provided here and they do not constitute property particulars. Please contact Main & Main for full details and further information.


