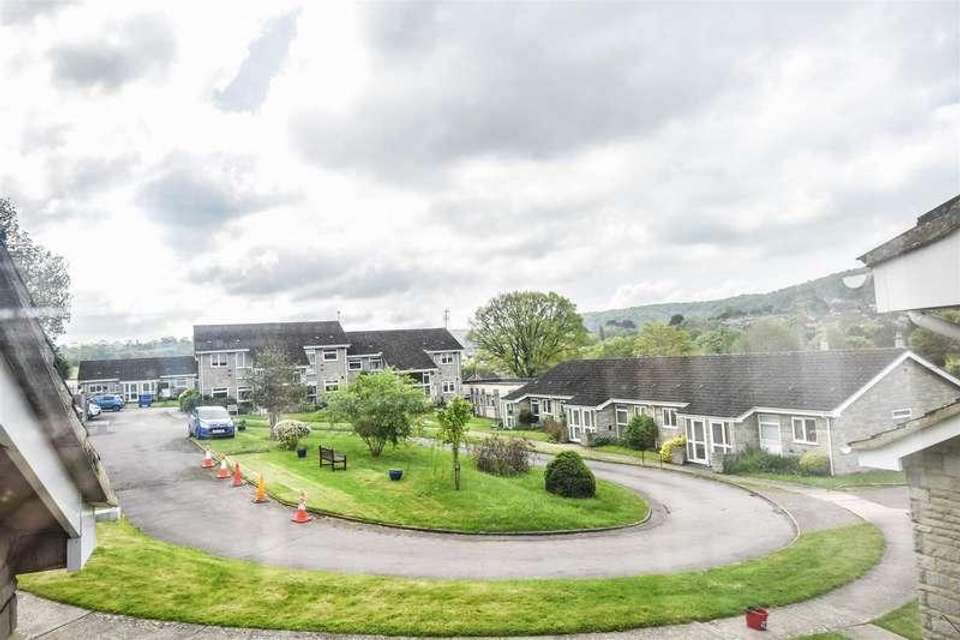1 bedroom property for sale
Dursley, GL11property
bedroom
Property photos




+6
Property description
Pleasantly situated first floor apartment on small complex for over 60's, with pleasant views and set in well kept grounds, 27ft lounge/dining room, fitted kitchen, double bedroom, shower room, communal facilities include: guest room, communal parking, guest lounge and laundry. 99 year lease commenced 1974 with 50 years remaining, no onward chain, Energy Rating: DSITUATIONThis pleasantly situated first floor apartment provides accommodation for the over 60s and is attractively located within landscaped communal gardens. Elm Lodge is within a few minutes drive of Cam village centre, with its growing range of services including Tesco's supermarket, chemist, post office, independent retailers, doctors and dentist surgeries. The nearby town of Dursley offers a wider range of facilities with library, swimming pool, community centre, sports hall and bowling green. There is a 'Park and Ride' railway station on the outskirts of Cam with regular services to Gloucester, Bristol and onward connections to the national rail network. The station has a connecting bus service which travels to Cam and Dursley.DIRECTIONSFrom Dursley town centre proceed north west out of town on the A4135 and on approaching the rank of shops at Kingshill, turn right into Kingshill Lane and proceed down the incline. At the bottom bear right into Church Road and continue past the church and bear left into Hopton Road. Continue on Hopton Road and on approaching the school on the left hand side Elm Lodge will be found on the right hand side.DESCRIPTIONThis purpose built development was constructed approximately 50 years ago in this attractive semi-rural location on the edge of Cam village with well maintained gardens. Over recent years additional parking spaces have been created and the development benefits from communal facilities including residents lounge, guest bedroom, shower room and communal parking,. The property itself is accessed via a communal entrance hallway, there is a spacious through lounge/dining room with electric radiator, fitted kitchen, double bedroom and shower room. A viewing is recommended.THE ACCOMMODATION(Please note that our room sizes are quoted in metres to the nearest one hundredth of a metre on a wall to wall basis. The imperial equivalent (included in brackets) is only intended as an approximate guide).SHARED ENTRANCE HALLWAYWith stairs to first floor.LOUNGE8.21m narrowing to 5.15m x 3.05m (26'11 narrowingHaving double glazed windows to front and rear with lovely views, coving to ceiling, Elkathern electric radiator (with 10 year guarantee).KITCHEN2.42m x 2.12m (7'11 x 6'11 )Fitted with a range of white fronted wall and floor units with work surface over, stainless steel single drainer sink unit, electric cooker, plumbing for washing machine, large built in cupboard housing immersion heater.BEDROOM3.05m x 3.02m (10'0 x 9'10 )Having double glazed bow window to rear with views, built in cupboard and coving to ceiling.SHOWER ROOMFitted with shower cubicle and electric shower, wash hand basin, low level wc, shaver point, extractor fan, electric heater and shelving.EXTERNALLYThere are large communal gardens with seating and drying area. Maintenance of the gardens is included in the maintenance fee, communal parking.AGENT'S NOTESTenure: Leasehold 99 years which commenced in 1974.Maintenance Fee: ?600 for 6 months.Ground Rent: ?25 per annum. The ground rent has remained static at ?25 annually for at least 10 years that the management company is aware of. If there were to be a rise they would be notified by the freeholders agent.Council Tax Band: 'A' (?1,426.93 payable).Services: Mains electricity, water and drainage.FINANCIAL SERVICESWe may offer prospective purchasers' financial advice in order to assist the progress of the sale. Bennett Jones Partnership introduces only to Kingsbridge Independent Mortgage Advice and if so, may be paid an introductory commission which averages ?128.00.VIEWINGBy appointment with the owner's sole agents as over.
Interested in this property?
Council tax
First listed
Over a month agoDursley, GL11
Marketed by
Bennett Jones 31 Parsonage Street,Dursley,Gloucestershire,GL11 4BWCall agent on 01453 544500
Placebuzz mortgage repayment calculator
Monthly repayment
The Est. Mortgage is for a 25 years repayment mortgage based on a 10% deposit and a 5.5% annual interest. It is only intended as a guide. Make sure you obtain accurate figures from your lender before committing to any mortgage. Your home may be repossessed if you do not keep up repayments on a mortgage.
Dursley, GL11 - Streetview
DISCLAIMER: Property descriptions and related information displayed on this page are marketing materials provided by Bennett Jones. Placebuzz does not warrant or accept any responsibility for the accuracy or completeness of the property descriptions or related information provided here and they do not constitute property particulars. Please contact Bennett Jones for full details and further information.










