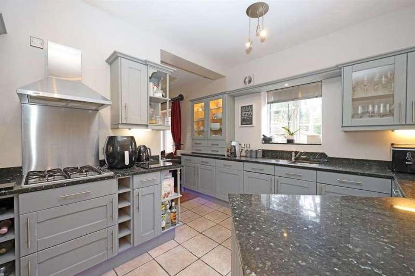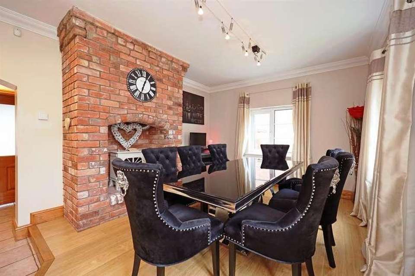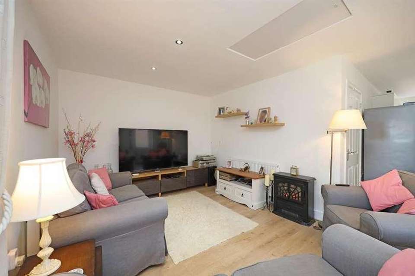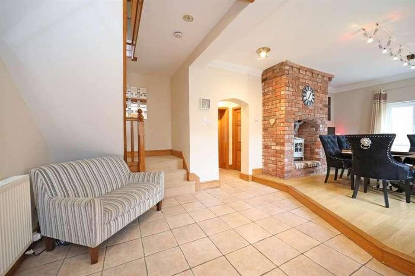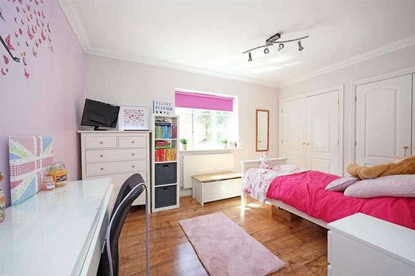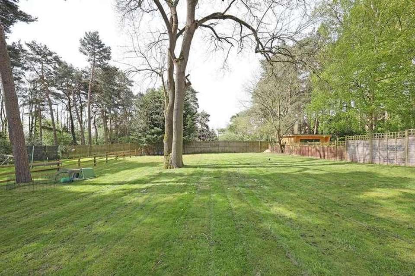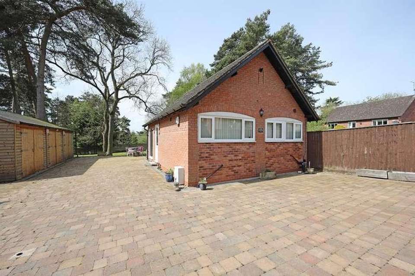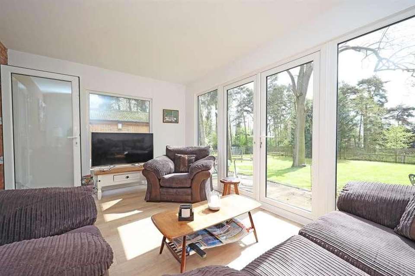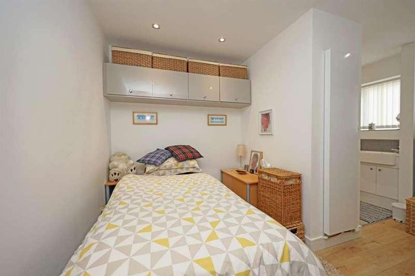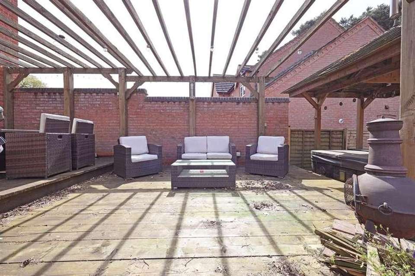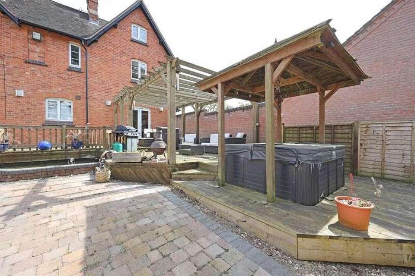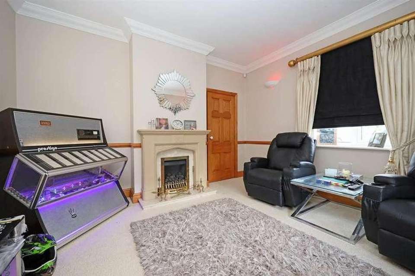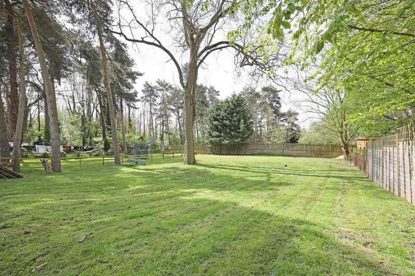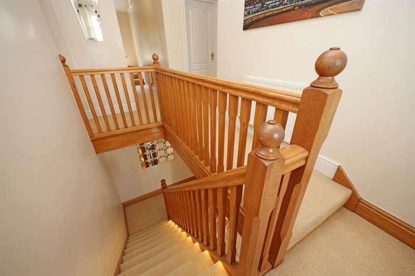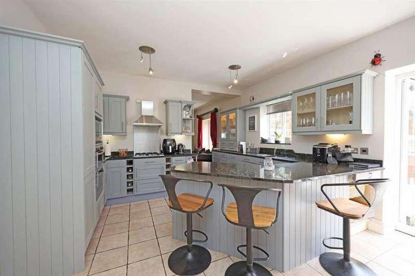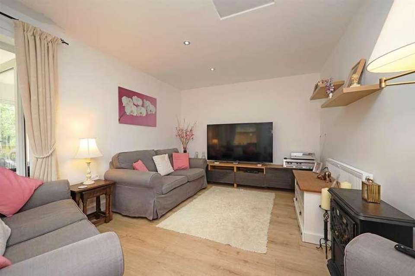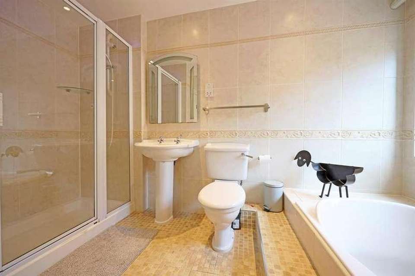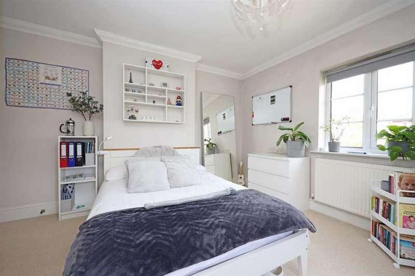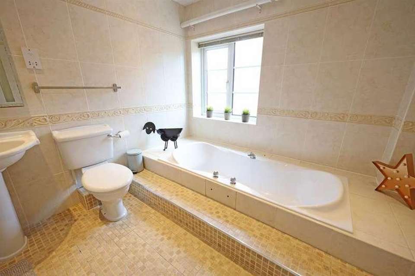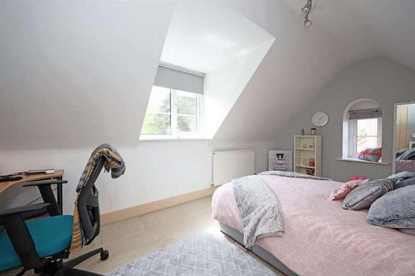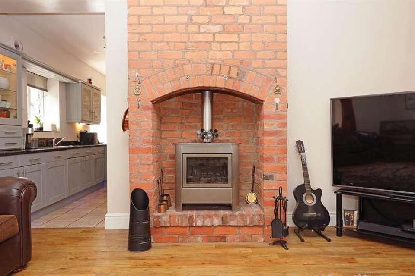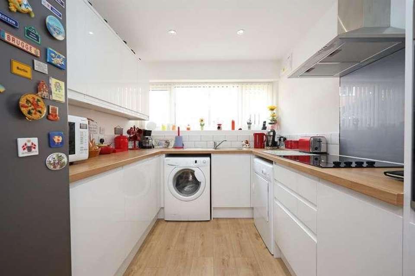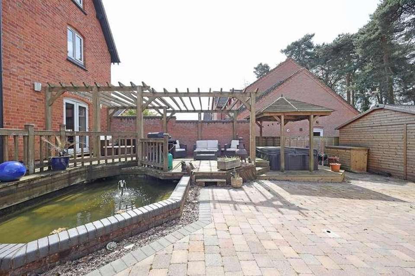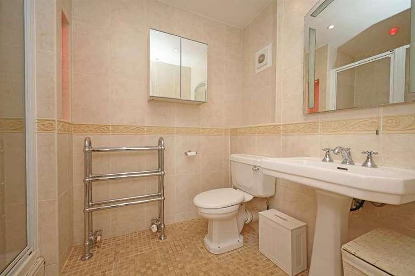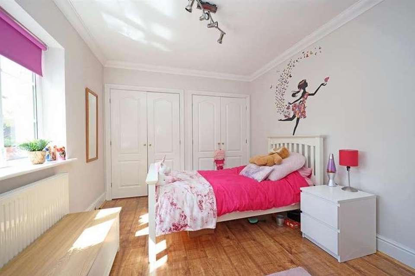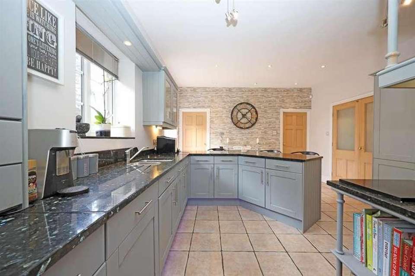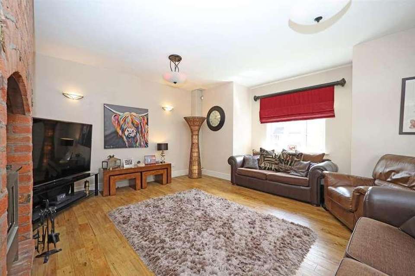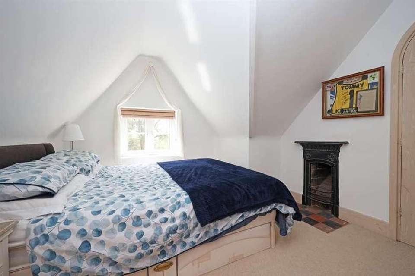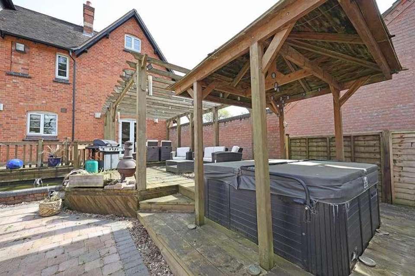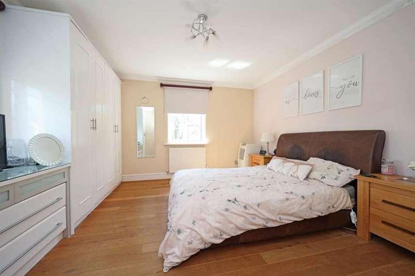7 bedroom detached house for sale
Cold Meece, ST15detached house
bedrooms
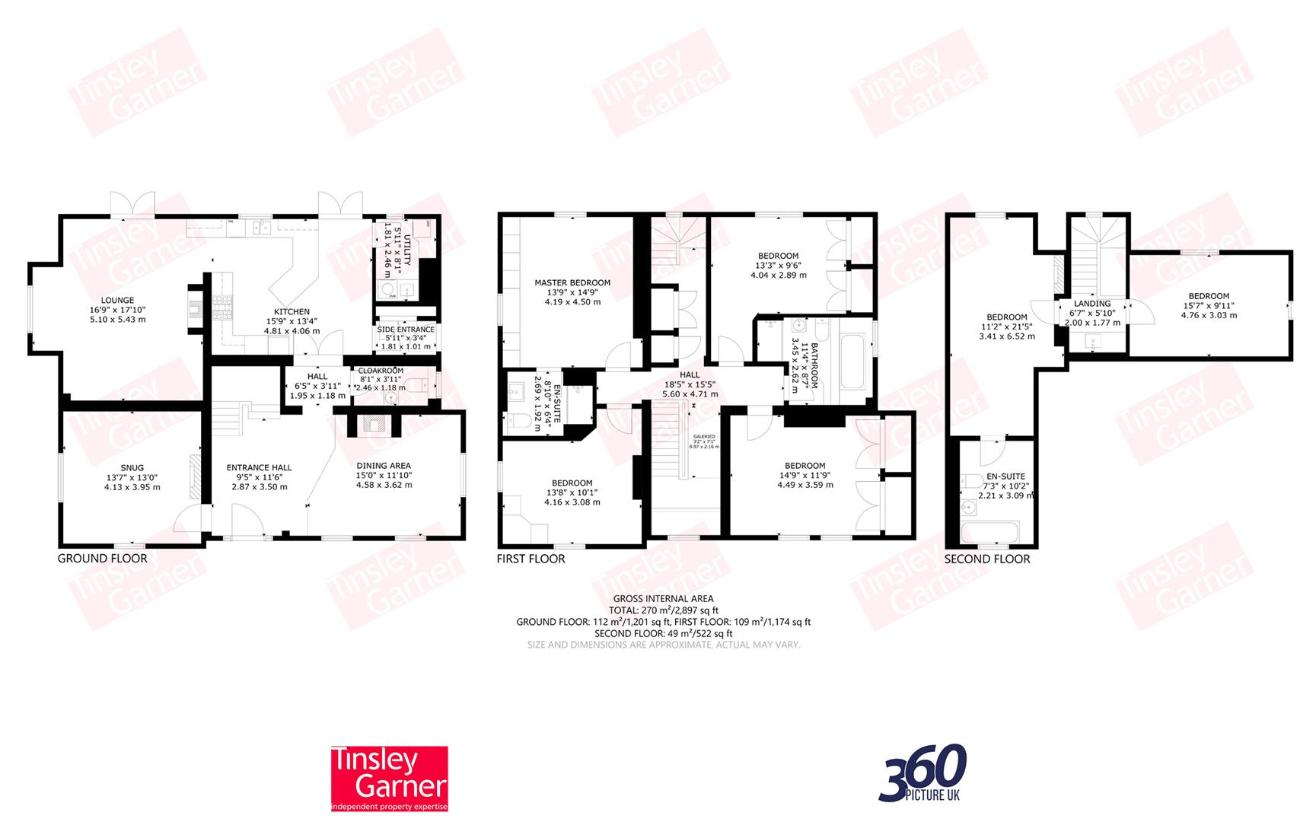
Property photos

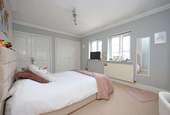

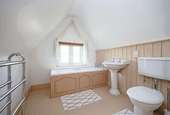
+31
Property description
A unique family home with self-contained annex in a rural hamlet mid way between Eccleshall & Swynnerton and within a few minutes drive of Stone. The house is within a small modern development but dates originally from the early 1900s and was renovated in 2001 when the surrounding land was developed by Cameron Homes. This is a truly exceptional property which offers capacious accommodation with sufficient room to accommodate the largest of families and with the added bonus of a cosy self-contained annexe within the garden. The main house features three reception rooms and a stylish dining kitchen spacious combined with an elegant sufficiency of six bedrooms and three bathrooms, whilst the annex offers entirely self contained living accommodation with separate living areas, kitchen and bedroom with en-suite shower room. Outside space is in abundance with a large private garden to the rear, extensive patio and oodles of space for outdoor living with raised wooden deck and a hot tub.PorchDining HallA bright and spacious open plan reception with raised open plan dining area. Wooden front door and windows to the front and side of the house. Brick chimney breast with. Tiled floor to the entrance hall and wooden floor to the dining area. Turned staircase to the first floor landing.Cloakroom & WCWhite suite comprising: WC and basin. Ceramic tiled floor.Family Room / DenA great addition to the living space which has windows to the front and rear of the house, rustic brick chimney breast with raised hearth and living flame gas fire. TV aerial connection. Radiator.KitchenThe kitchen features a range of traditional style wall and base cupboards with painted cabinet doors and coordinating work tops which extend to a breakfast bar seating four. Fitted appliances comprise: gas hob with stainless steel splash panel and matching extractor, eye level double oven, fully integrated refrigerator, freezer and dish washer. Ceramic tile floor, rear facing window and French doors opening to the patio. Radiator. Opening through to the Sitting RoomSitting RoomA spacious living room which features a brick chimney breast with raised hearth and contemporary style living flame gas stove, Karndean wood effect flooring throughout. Windows to the side and rear of the house. TV aerial connection. Radiator.Utility RoomAdjoins the kitchen with wall & base cabinets, sink unit and plumbing for washing machine. Ceramic tiled floor.Rear HallFirst Floor LandingSpacious part gallery landing with window to the front of the house. Linen cupboards to one wall and turned staircase to the second floor landing.Main BedroomDouble bedroom with fitted wardrobes to one wall. Wooden floor, windows to the rear and side of the house. Radiator.En-Suite Shower RoomWith suite comprising: walk-in shower enclosure with glass screen and thermostatic shower, pedestal basin & WC. Ceramic wall tiling to full height and mosaic tile floor. Radiator and heated towel radiator.Bedroom 2Double bedroom with built-in wardrobes to one wall, Window to the front of the house. Radiator.Family BathroomLuxurious family bathroom with suite comprising: sunken bath, walk-in shower enclosure with glass screen and thermostatic shower, pedestal basin & WC. Ceramic wall tiling to full height and mosaic tile floor. Window to the side of the house. Radiator.Bedroom 3Double bedroom with window to the rear of the house, two built-in wardrobes and oak wood effect flooring. Radiator. Window to the rear of the house.Bedroom 4Double bedroom with windows to the front and side of the house. Built-in wardrobes. Radiator.Second Floor LandingBedroom 5Large double bedroom with vaulted ceiling and window the rear of the house. Radiator.En-Suite BathroomWith suite comprising: bath with shower over, pedestal basin & WC. Part ceramic tiled walls and tiled floor, chrome heated towel radiator. Window to the front of the house.Bedroom 6Double bedroom with dormer window to the rear of the house and window to the side. Radiator.AnnexeA superbly executed addition to the living accommodation, ideal as an entirely self-contained living unit or even a home office.Entrance Into...Living SpaceOpen plan living space with wood effect flooring and sliding glazed doors opening through to the garden room extension.KitchenOpen plan to the living space and features an extensive range of wall & base cupboards with white high gloss cabinet doors and contrasting wooden work tops with inset sink unit. Fitted appliances comprise: ceramic electric hob with stainless steel splash panel and extractor hood, eye level electric oven and plumbing for washing machine. Wood effect flooring throughout.Garden RoomA super extension to the living space with tall windows to the rear enjoying a lovely vista over the gardens. Wood effect flooring.BedroomDouble bedroom with built-in wardrobes and wood effect flooring.En-Suite Shower RoomFitted with a white contemporary style suite featuring; shower enclosure with glass screen and thermostatic shower, vanity basin and enclosed cistern WC. Wood effect flooring.OutsideThe house occupies a large plot extending to approximately 0.34 acres with a wooded area to the rear boundary. There is a large garden to the rear which is mainly lawn with several mature trees. Extensive space for outdoor living with a large paved patio area and raised wooden deck with seating areas, pergola and hot tub.Semi-circular parking area to the front and block paved driveway to the side and rear of the house leading to a timber 3 bay garage.General InformationServices: Mains gas, water, electricity & drainage. Gas central heatingCouncil Tax Band GFreehold Asking Price ?799,950Viewing by appointmentFor sale by private treaty, subject to contract.Vacant possession on completion.LocationThe house is in a rural hamlet 1 mile from Swynnerton village and about 3 miles from Eccleshall and Stone. Minutes away from the A34, Aand M6, the property is within easy commuting distance of The Potteries, Stone and Stafford and 15 mins from Stoke-on-Trent station: London Euston 1hr 40 mins, Manchester Piccadilly 45 mins, Birmingham New Street 40 mins. Manchester, Liverpool, Birmingham and East Midlands airports are all within a hour drive.
Interested in this property?
Council tax
First listed
Over a month agoCold Meece, ST15
Marketed by
Tinsley-Garner Independent Estate Agents Market House Mill Street,Stone,Staffordshire,ST15 8BACall agent on 01785 811800
Placebuzz mortgage repayment calculator
Monthly repayment
The Est. Mortgage is for a 25 years repayment mortgage based on a 10% deposit and a 5.5% annual interest. It is only intended as a guide. Make sure you obtain accurate figures from your lender before committing to any mortgage. Your home may be repossessed if you do not keep up repayments on a mortgage.
Cold Meece, ST15 - Streetview
DISCLAIMER: Property descriptions and related information displayed on this page are marketing materials provided by Tinsley-Garner Independent Estate Agents. Placebuzz does not warrant or accept any responsibility for the accuracy or completeness of the property descriptions or related information provided here and they do not constitute property particulars. Please contact Tinsley-Garner Independent Estate Agents for full details and further information.



