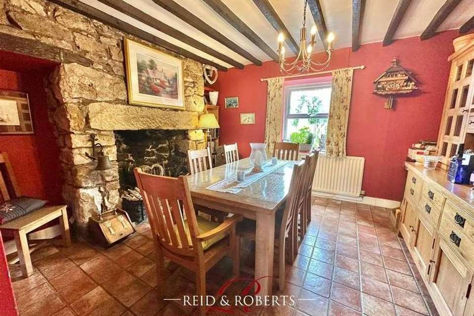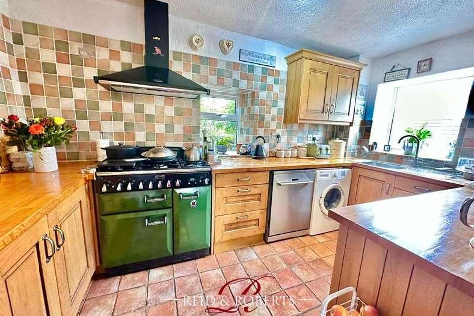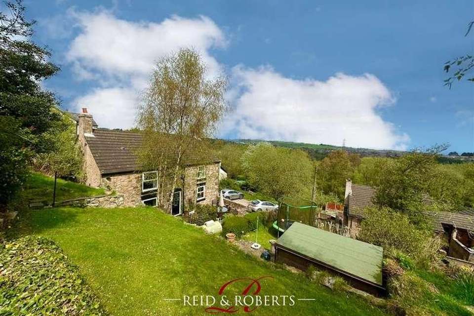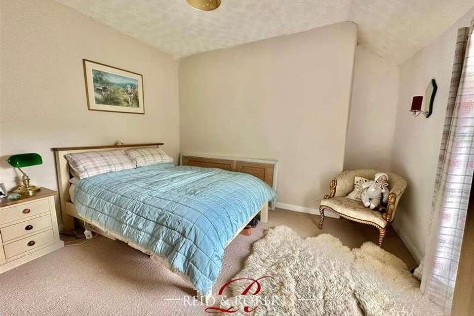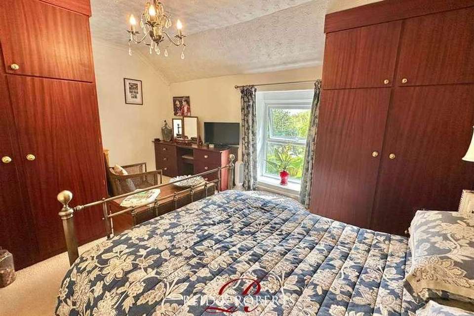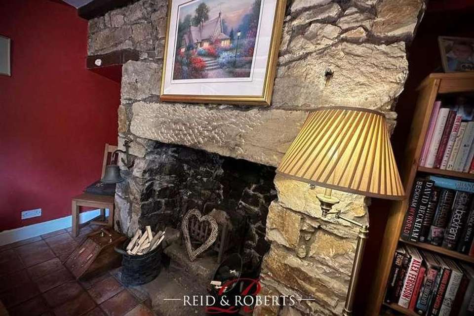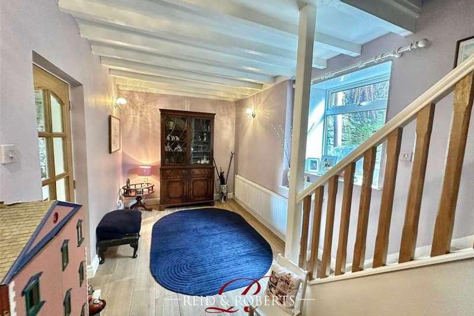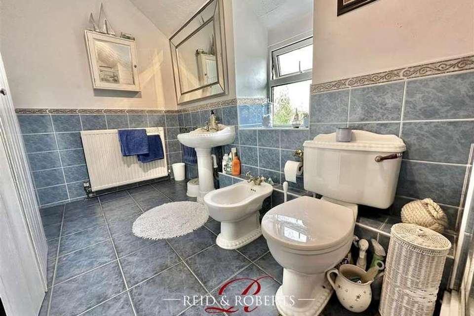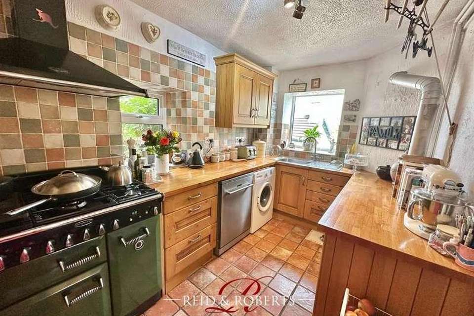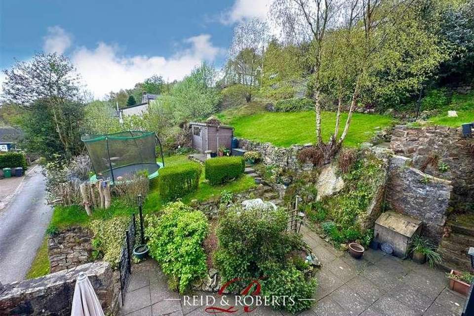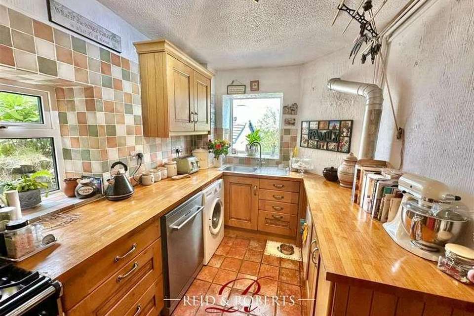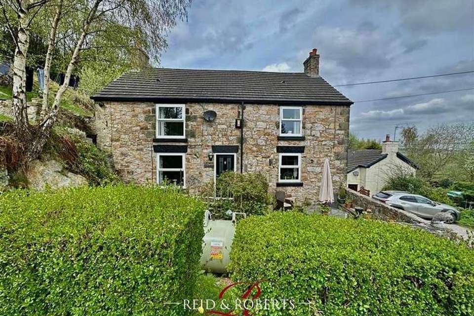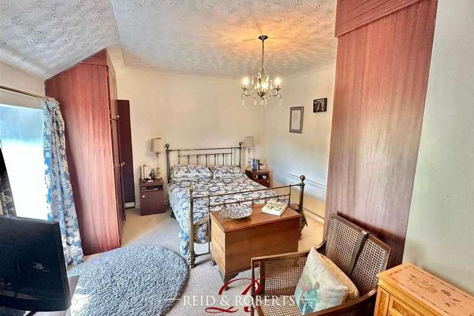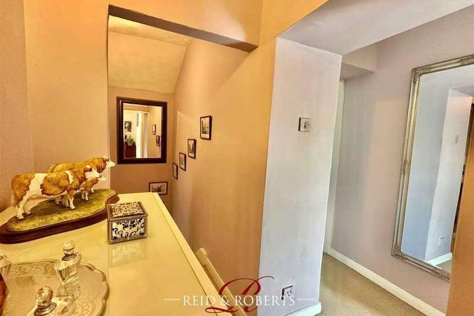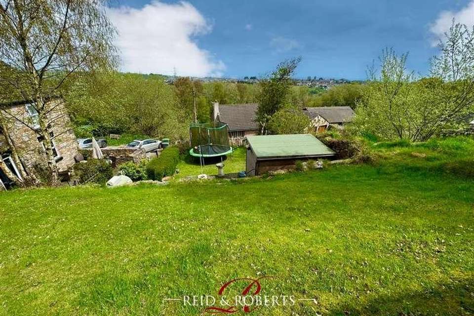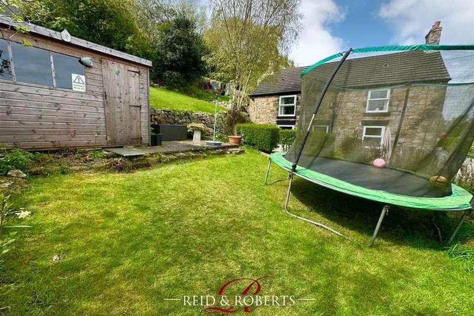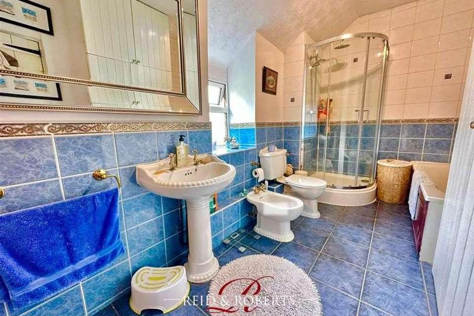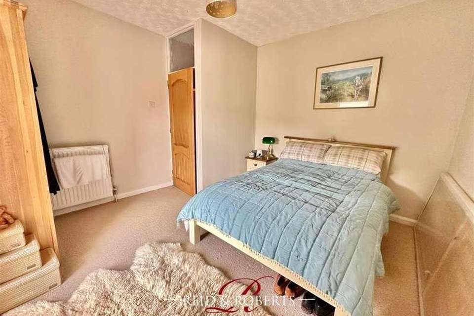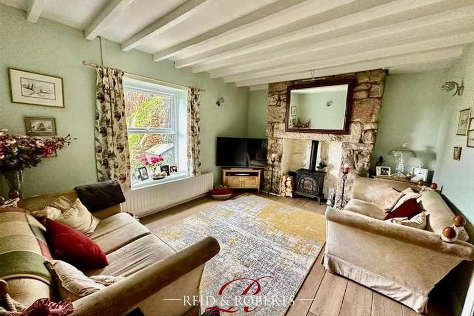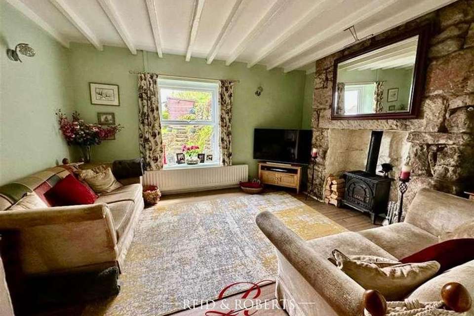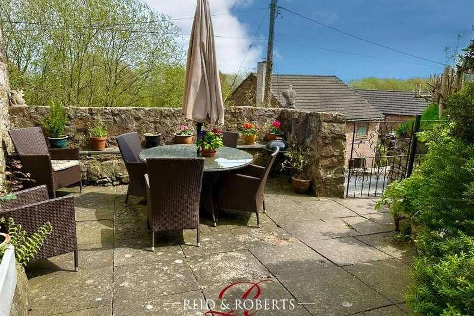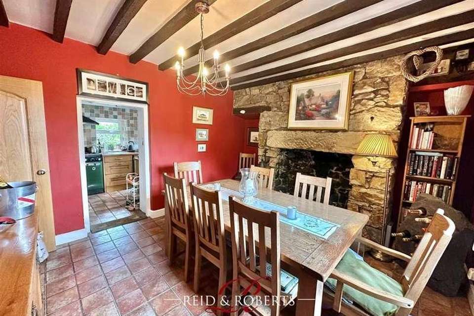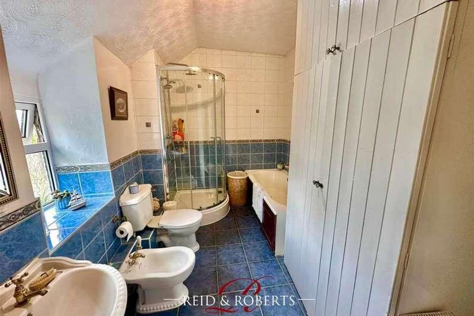3 bedroom cottage for sale
Wrexham, LL11house
bedrooms
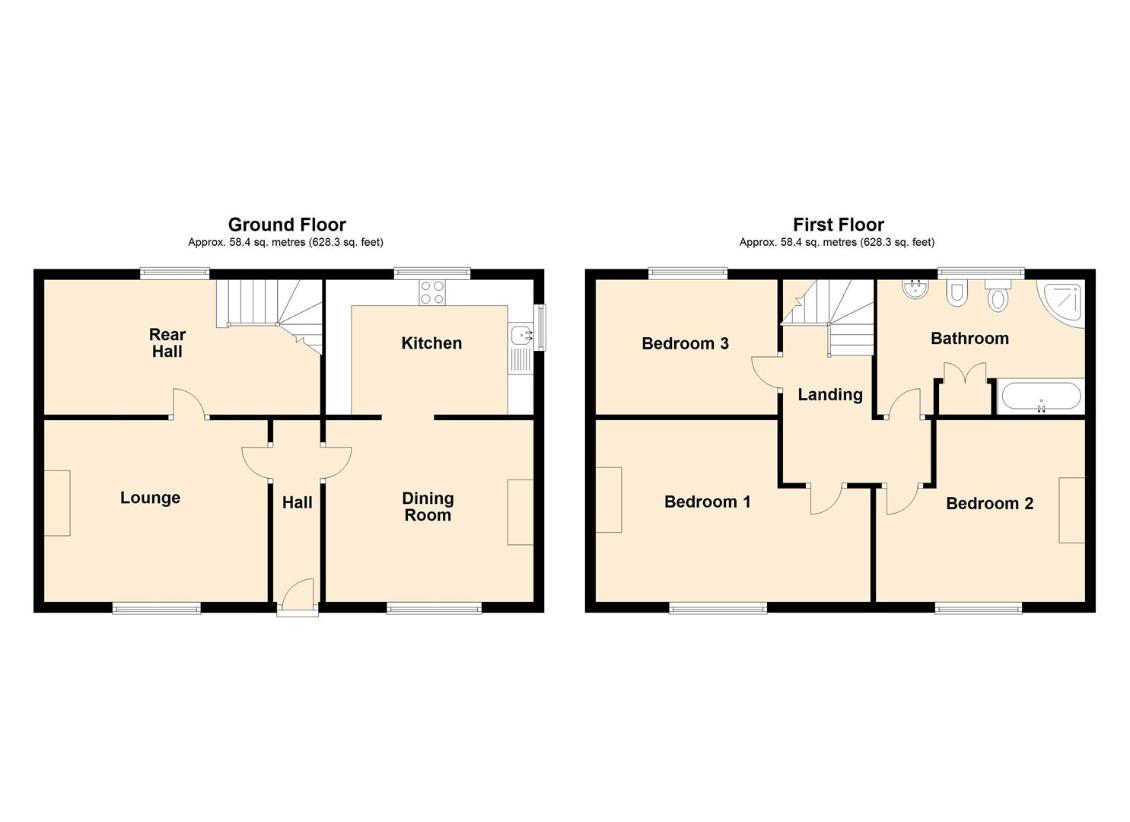
Property photos


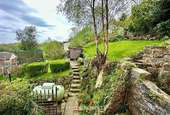
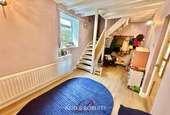
+23
Property description
Reid and Roberts Estate Agents are delighted to offer to the market this attractive Double Fronted Stone Detached Cottage located within this semi rural location having elevated gardens and enjoying delightful views of the open countryside and overlooking Wrexham /Cheshire Plains surrounding areas. 'The Nook' is unique from most cottages offering spacious accommodation throughout the property and retains many original features. The property is approached via stone steps which leads onto a paved patio area leading to the front entrance which gives access to the ground floor accommodation which comprises: Entrance Hall, Lounge with stone feature log burner, Dining Room having a stone feature fireplace which leads into the Kitchen. Off the Lounge you will also find a further Sitting Room/Play which has a turned staircase leading to the first floor where you will find a landing and doors off to Three Double Bedrooms and a larger than average Five Piece Suite Bathroom. To the front of the property you will find a piece of land which belongs to the property which includes parking for three vehicles. The property is elevated and had split level gardens which are mainly laid to lawn with a variety of shrubs and plants. The property has the added benefit from Double Glazing and LPG Heating.The property is located within the Hamlet of New Brighton, which lies on the lower slopes of Minera Mountain which is within walking distance to Minera Country Park and North Wales Wildlife Trust's Nature Reserve; an excellent area for walking, cycling and other outdoor activities. Coedpoeth is within a short distance away where there is a wide range of village amenities including Welsh and English speaking Primary Schools, Dental and Medical Centers and a variety of Local Shops and Hairdressers.Entrance Hall4.06m x 0.96m (13'3 x 3'1 )Black uPVC double glazed door with frosted panels leading to entrance hall. Tiled flooring. Telephone point. Single panel radiator. Doorway leading to:Dining Room3.61m x 4.08m (11'10 x 13'4 )Feature stone central fireplace with open hearth set on stone with original stone mantle over. quarry tiled flooring,beamed ceiling, low level double glazed window to the front elevation. and single panelled radiator.Opening leads into:Kitchen4.07m x 2.26m (13'4 x 7'4 )Wooden fitted kitchen housing a range of wall, draw and base units with wooden worktops over. Stainless steel sink unit with mixer taps over. Two double glazed windows to the side and front elevation. Integrated appliances to include fridge and freezer. Space for washing machine and dishwasher. Floor standing boiler. Fitted plate rack. Range cooker with two oven with warming plate and four gas rings having fitted extractor fan above and textured high ceilings.Door of Hallway leads to:LoungeLow level double glazed window to the front elevation with lovely views to the garden, Feature central stone fireplace with working cast iron log burner, wood effect tiled flooring, television and aerial point, three wall lights and beamed ceiling.Glazed Door leading to:Sitting Room/Play Room5.40m x 2.45m (17'8 x 8'0 )High ceiling with beams. Wood effect tiled flooring. Double paneled radiator. Three wall lights. Turned staircase leading to the first floor accommodation.To the First FloorTwo wall lights. Two Loft access. Door off to:Bedroom One5.03m x 3.36m max (16'6 x 11'0 max)White uPVC double glazed low level window seat overlooking the side garden. Range of fitted wardrobes with hanging rails and shelving. Single panel radiator. High textured ceiling.Bedroom Two3.61m x 3.61m max (11'10 x 11'10 max)White uPVC double glazed low level window seat overlooking the garden. Double panelled radiator. High textured ceiling.Bedroom Three3.81m x 2.60m max (12'5 x 8'6 max)White uPVC double glazed window to the side elevation. Double fitted wardrobe with hanging rails. Double panelled radiator. High textured ceiling.Bathroom3.91m x 2.26m (12'9 x 7'4 )Larger than average Five piece suite comprising of Low level W.C, Pedestal sink unit, Panelled bath with mixer taps over and shower head attachment. Shower cubicle with glass screen. Fully tiled flooring and part tiled walls. High textured ceiling. Built in cupboard with shelving. Double paneled radiator. Double glazed frosted window to the side elevation.OutsideStone steps leads upto a wrought iron gate giving access to stone patio area, you will find the LPG Tank which is screened steps lead onto a lawned garden where you will find a garden shed.A further set of stairs accessed via the patio area leads upto the second laid to lawn garden where you can enjoy the delightful views from the second patio area over towards the open countryside and overlooking Wrexham /Cheshire Plains surrounding areas.ViewingsViewing Arrangements - Strictly by prior appointment through Reid & Roberts Estate Agents. Telephone Wrexham 01978 353000 . Do you have a house to sell? Ask a member of staff for a FREE VALUATION without obligation.OffersTo Make An Offer - TO MAKE AN OFFER - MAKE AN APPOINTMENTOnce you are interested in buying this property, contact this office to make an appointment. The appointment is part of our guarantee to the seller and should be made before contacting a Building Society, Bank or Solicitor. Any delay may result in the property being sold to someone else, and survey and legal fees being unnecessarily incurred.Mortgage AdviceMortgage Advice - Reid & Roberts Estate Agents can offer you a full range of Mortgage Products and save you the time and inconvenience of trying to get the most competitive deal yourself. We deal with all major Banks and Building Societies and can look for the most competitive rates around. For more information call 01978 353000.LoansYOUR HOME IS AT RISK IF YOU DO NOT KEEP UP REPAYMENTS ON A MORTGAGE OR OTHER LOANS SECURED ON IT.ServicesServices - The agents have not tested the appliances listed in the particulars.DisclaimerWhilst every effort has been made in compiling these particulars, no responsibility can be accepted for the accuracy of the description or measurements, these are intended as a guide only. Any appliances mentioned have not been tested and Reid & Roberts accept no responsibility for there working order. Purchasers must satisfy themselves as to the correctness of these particulars prior to purchasing. They do not form any part of any sale or part contract of sale.Hours of BusinessHours Of Business - Monday - Friday 9.15am - 5.30pmSaturday 9.15am - 4.00pmDO YOU NEED TO SELL YOUR PROPERTY?Let Reid & Roberts Independent Estate Agents sell it for you. We offer a FREE No Obligation Valuation - please call 01978 353000 where a member of staff will be happy to arrange an appointment for you.
Interested in this property?
Council tax
First listed
Over a month agoWrexham, LL11
Marketed by
Reid & Roberts 6 High St,Wrexham,.,LL13 8HPCall agent on 01978 353 000
Placebuzz mortgage repayment calculator
Monthly repayment
The Est. Mortgage is for a 25 years repayment mortgage based on a 10% deposit and a 5.5% annual interest. It is only intended as a guide. Make sure you obtain accurate figures from your lender before committing to any mortgage. Your home may be repossessed if you do not keep up repayments on a mortgage.
Wrexham, LL11 - Streetview
DISCLAIMER: Property descriptions and related information displayed on this page are marketing materials provided by Reid & Roberts. Placebuzz does not warrant or accept any responsibility for the accuracy or completeness of the property descriptions or related information provided here and they do not constitute property particulars. Please contact Reid & Roberts for full details and further information.


