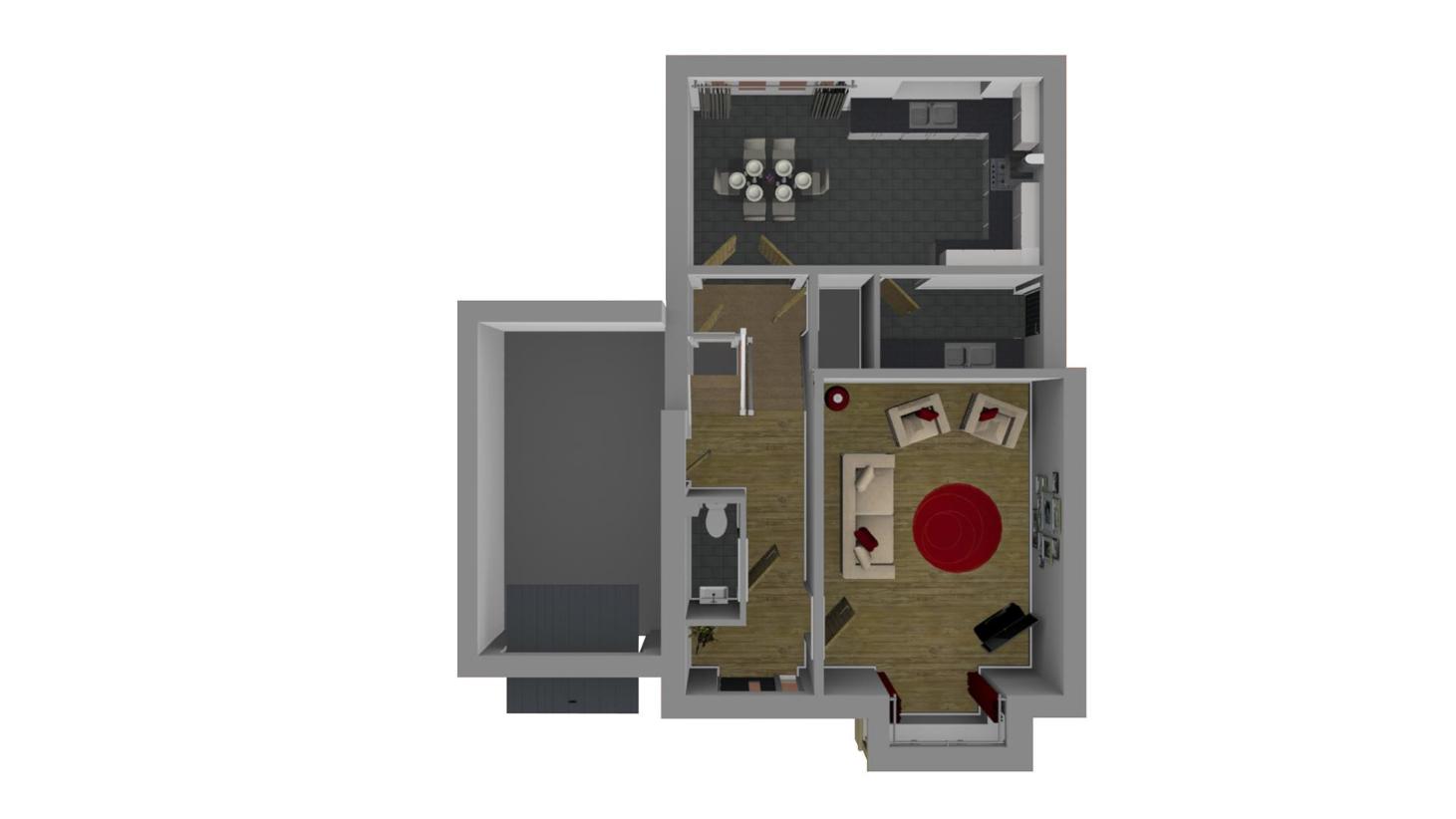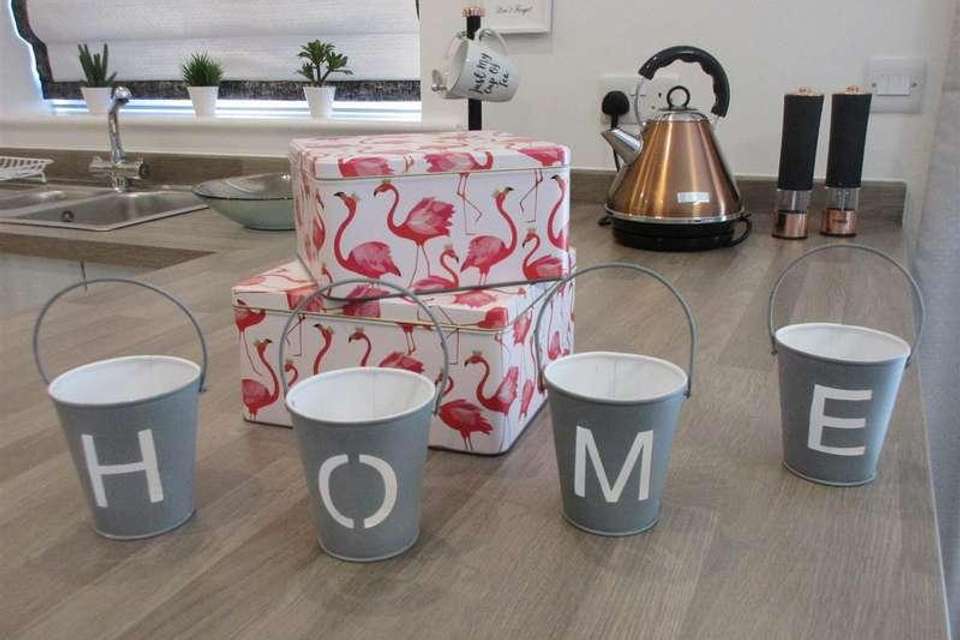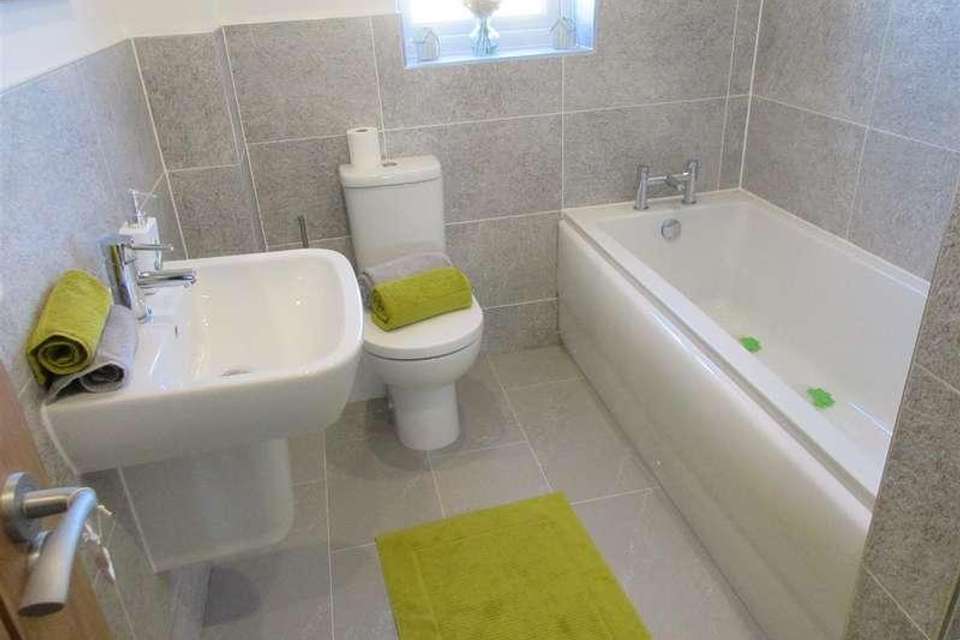4 bedroom detached house for sale
Bothel, CA7detached house
bedrooms

Property photos




+3
Property description
JUST RELEASED!Plot 23 - The PurslaneAn interesting split level design, arranged with easy to live in space in mind.The Purslane features a spacious 19 lounge complemented by a 20 2 day to day family living kitchen with double French doors opening out to the rear garden. To match the spacious daytime space, there are 4 good bedrooms, one with en-suite shower and a family bathroom with bath and separate shower. A garage and useful utility completes the accommodation of this attractively designed home.The PurslaneSTUNNING HOMES....INSIDE & OUTWhether getting ready for work, chilling out in the evening or having a busy weekend with friends and family, these desirable new homes make for really comfortable living. Interiors are carefully designed with an emphasis on open plan daytime living spaces with french doors to terraces and gardens, blending inside and outside seamlessly. Kitchens come complete with high-end integrated appliances, stylish bathrooms are fitted with Ideal Standard suites, finished with Porcelanosa tiles, all against a neutral colour d?cor palette. At the forefront of design and sustainability, our homes include energy efficient heating and ventilation, double glazed windows and high levels of cavity and loft insulation, keeping your home warm and cosy, whilst helping you save energy and money. All new homes come with a high energy performance (EPC) rating.* with the exception of the Affordable / LCHO homesWASHINGTON HOMESWashington Homes is part of the Thomas Armstrong Group, a major company completing schemes throughout the north of England and southern Scotland. Using this extensive experience of the industry, Washington Homes has completed a number of residential developments in West Cumbria taking great care to ensure they complement the surroundings and enhance the environment. Continuous evolution of design, trends and styles enables us to bring you homes that really do meet the needs of modern day living. We are proud to announce Woodside Park, Wigton, the latest development, right here in our home area.WELCOME TO CHAPEL MEADOWSChapel Meadows enjoys a lovely setting within Bothel, a village ideally located for enjoying all the area has to offer, whether it be for work, family life or the great outdoors. The village lies just outside the Lake District National Park, 7 miles from Cockermouth, an attractive market town designated as one of just 51 Gem towns in the country. Thoughtful layouts reflect modern day lifestyles with open plan daytime living spaces and the latest in kitchen and bathroom designs, complemented by attractively finished exteriors with pavioured driveways, landscaped gardens and external lighting. Homes of exceptional style and character, superbly finished to a truly stunning specification.BOTHEL - OUT & ABOUTTraditional houses, farms, family homes and contemporary development all cluster around a wide village street with origins dating back to Roman times when nearby Caerfort was probably used as an observation and signal point. A number of properties in the village are listed with historic links to farming, Cumberland sausage production and as coaching houses in days of old.Beyond the village, a few minutes drive takes you to the Solway coastline much of which is designated an Area of Outstanding Natural Beauty (AONB) and in the other direction, the attractions of the lakes and fells of the Lake District are right on the doorstep with Keswick just 12 miles away.The village is well placed for easy access to Carlisle some 18 miles away and more locally, to Cockermouth, Maryport, Workington and Whitehaven together with employment opportunities linked to the Sellafield nuclear industry.SPECIFICATIONOur superb specification adds to each and every room, combining contemporary trends and practical living. Light oak finished doors Recessed downlighters to kitchens, bathrooms & en-suites Designer kitchens with appliances Stylish Ideal Standard bathrooms with separate showers* Porcelanosa ceramic tile finishes Turfed front & rear garden + feature planting Feather edge close boarded rear fences External lighting front & rear Pavioured driveway Full security alarm 10 year LABC Warranty* with the exception of the Affordable / LCHO homesNOTES TO BROCHUREPlease note that the illustrations and images shown within this brochure are a mix of artist and computer generated images together with photographs of our showhouses and completed plots from this and other developments. They do necessarily relate to this plot or design but are representative of the Washington Homes product. This brochure does not constitute or form any part of a contract of sale. Any measurements stated, or floorplans shown, are for general guidance and may be subject to variation within the build process. They are not intended to be used as guidance for carpet sizes, appliances, spaces or items of furniture. Kitchen and sanitary ware styles and provisions are indicative. You should check the precise specification, dimensions, fittings and internal and external finishes on site and with our Sales AdvisorVIEWING ARRANGEMENTSThe Showhome at Woodside Park, Wigton is open 10.30am to 4.30pm Monday, Thursday and Saturday. For further information, call Rebekah on 07748 673111.ENTRANCE HALLLOUNGE4.98 x 3.89 (16'4 x 12'9 )KITCHEN DINER6.19 x 3.25 (20'3 x 10'7 )FITTED CLOAKROOM/WC0.9 x 1.88 (2'11 x 6'2 )UTILITY2.78 x 1.64 (9'1 x 5'4 )GARAGE5.50 x 3.00 (18'0 x 9'10 )BEDROOM 13.93 x 3.72 (12'10 x 12'2 )ENSUITE2.44 x 1.15 (8'0 x 3'9 )BEDROOM 23.45 x 3.24 (11'3 x 10'7 )BEDROOM 33.24 x 2.54 (10'7 x 8'3 )BEDROOM 43.21 x 2.06 (10'6 x 6'9 )BATHROOM2.44 x 2.03 (8'0 x 6'7 )NEW BUILD WARRANTYEach home comes with a 10 year LABC Warranty.THE CONSUMER PROTECTION REGULATIONS 2008Please contact us before viewing the property. If there is any point of particular importance to you we will be pleased to provide additional information or to make further enquiries. We will also confirm that the property remains available. This is particularly important if you are contemplating travelling some distance to view the property.MOVING WITH GRISDALESMoving is an exciting time but only if everything proceeds smoothly. Whether you are selling, letting, buying or renting, we understand that moving home can be a very stressful and daunting prospect. That's why, at Grisdales, we work together as a team, giving dedicated support and advice every step of the way to help your move run as smoothly and efficiently as possible.MORTGAGE ADVICE BUREAUGrisdales work with Mortgage Advice Bureau, one of the UK's largest award winning mortgage brokers, offering expert professional advice to find the right mortgage for you. We have access to over 11,000 mortgages from over 90 different lenders across the UK. Our advice will be specifically tailored to your needs and circumstances which could be for your first home, moving home, re-mortgaging or investing in property. Mortgage Advice Bureau - Doing what's right for you.Your home may be repossessed if you do not keep up repayments on your mortgage. There will be a fee for mortgage advice. The actual amount you pay will depend upon your circumstances. The fee is up to 1% but a typical fee is 0.3% of the amount borrowed. To find out how we can help you realise your dreams, just call your nearest Grisdales office.
Interested in this property?
Council tax
First listed
3 weeks agoBothel, CA7
Marketed by
Grisdales 40 Main Street,Cockermouth,Cumbria,CA13 9LQCall agent on 01900 829977
Placebuzz mortgage repayment calculator
Monthly repayment
The Est. Mortgage is for a 25 years repayment mortgage based on a 10% deposit and a 5.5% annual interest. It is only intended as a guide. Make sure you obtain accurate figures from your lender before committing to any mortgage. Your home may be repossessed if you do not keep up repayments on a mortgage.
Bothel, CA7 - Streetview
DISCLAIMER: Property descriptions and related information displayed on this page are marketing materials provided by Grisdales. Placebuzz does not warrant or accept any responsibility for the accuracy or completeness of the property descriptions or related information provided here and they do not constitute property particulars. Please contact Grisdales for full details and further information.







