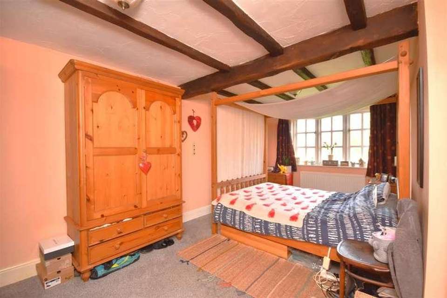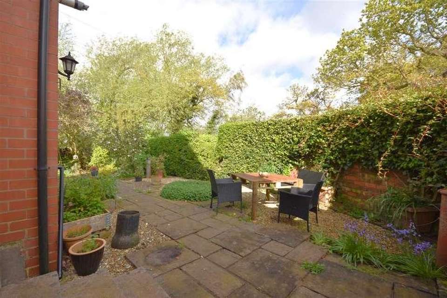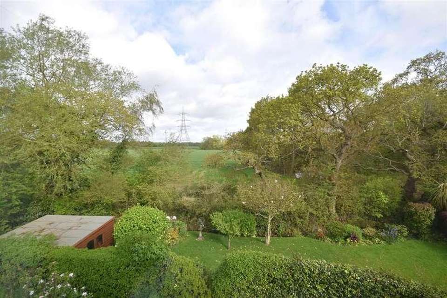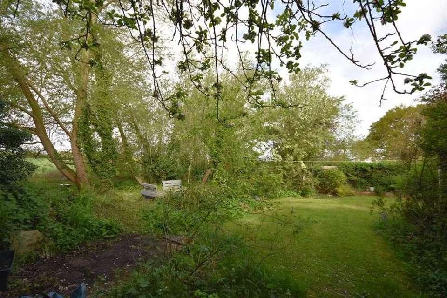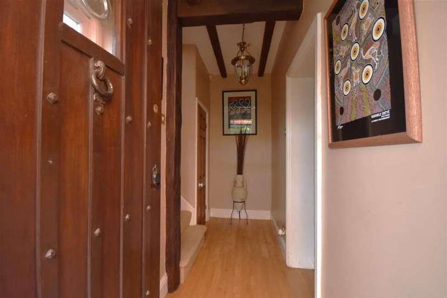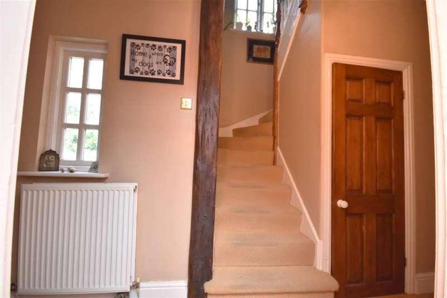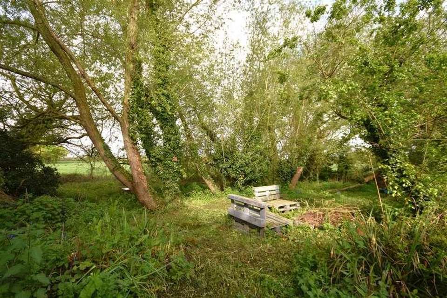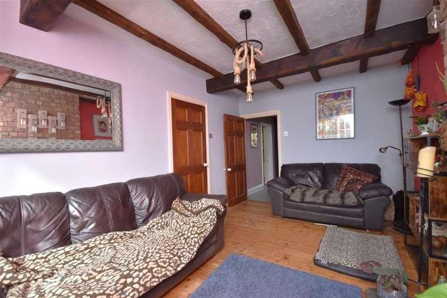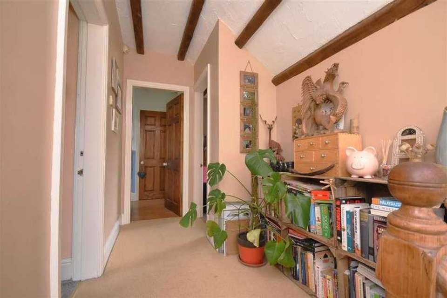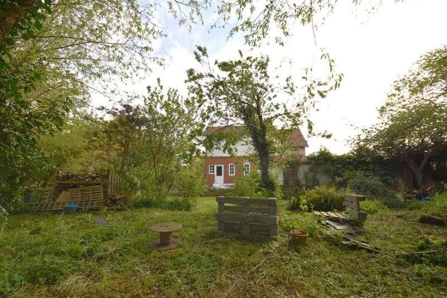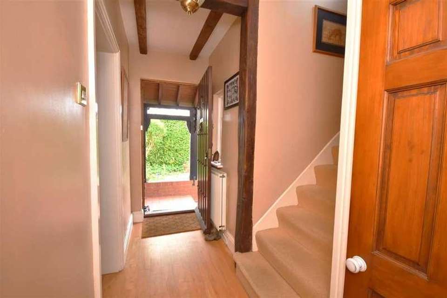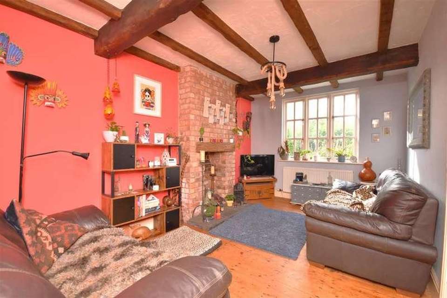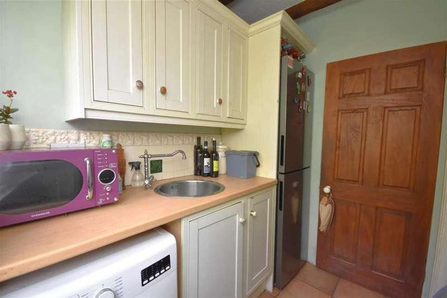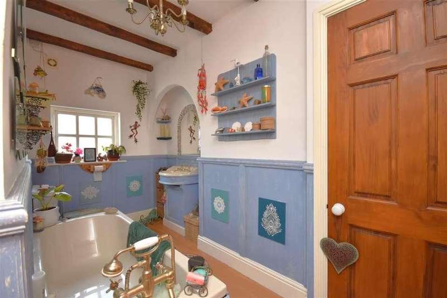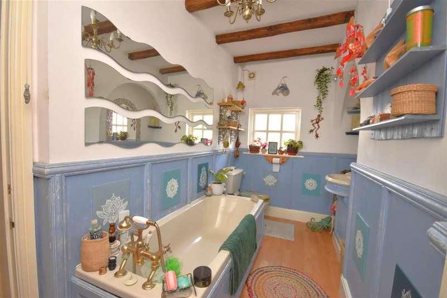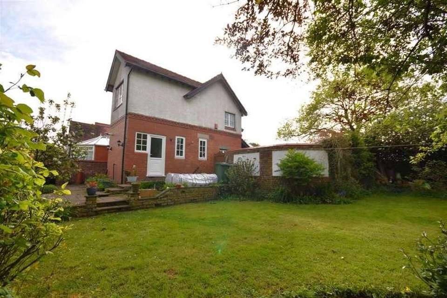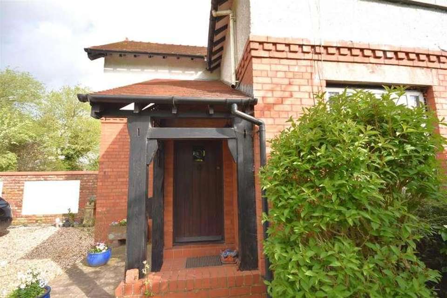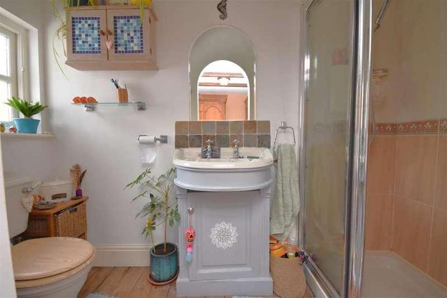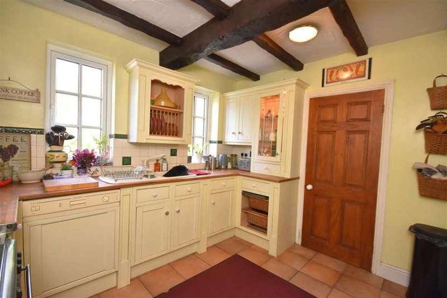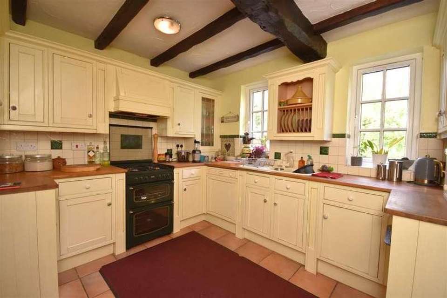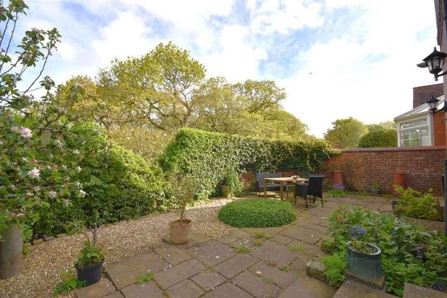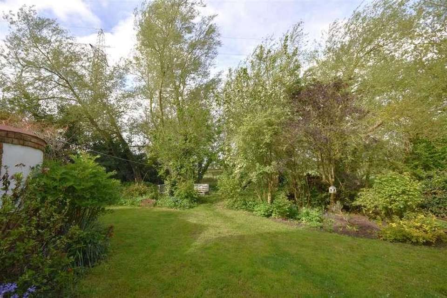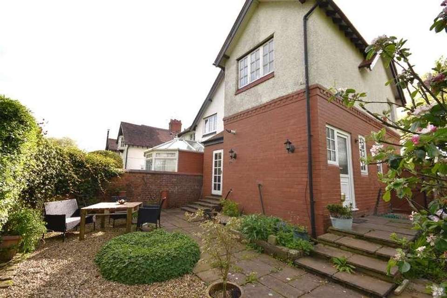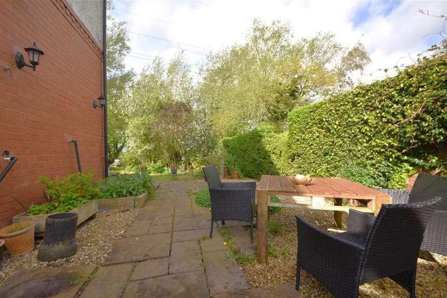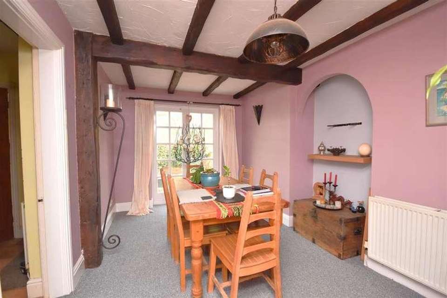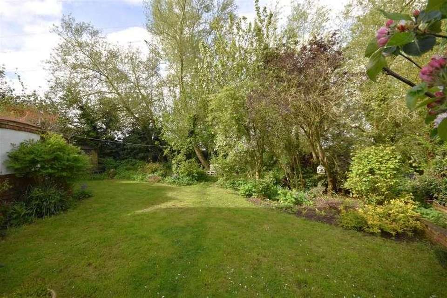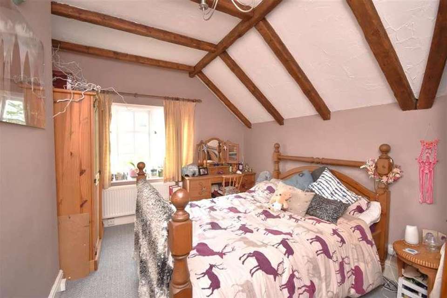2 bedroom cottage for sale
Neston, CH64house
bedrooms
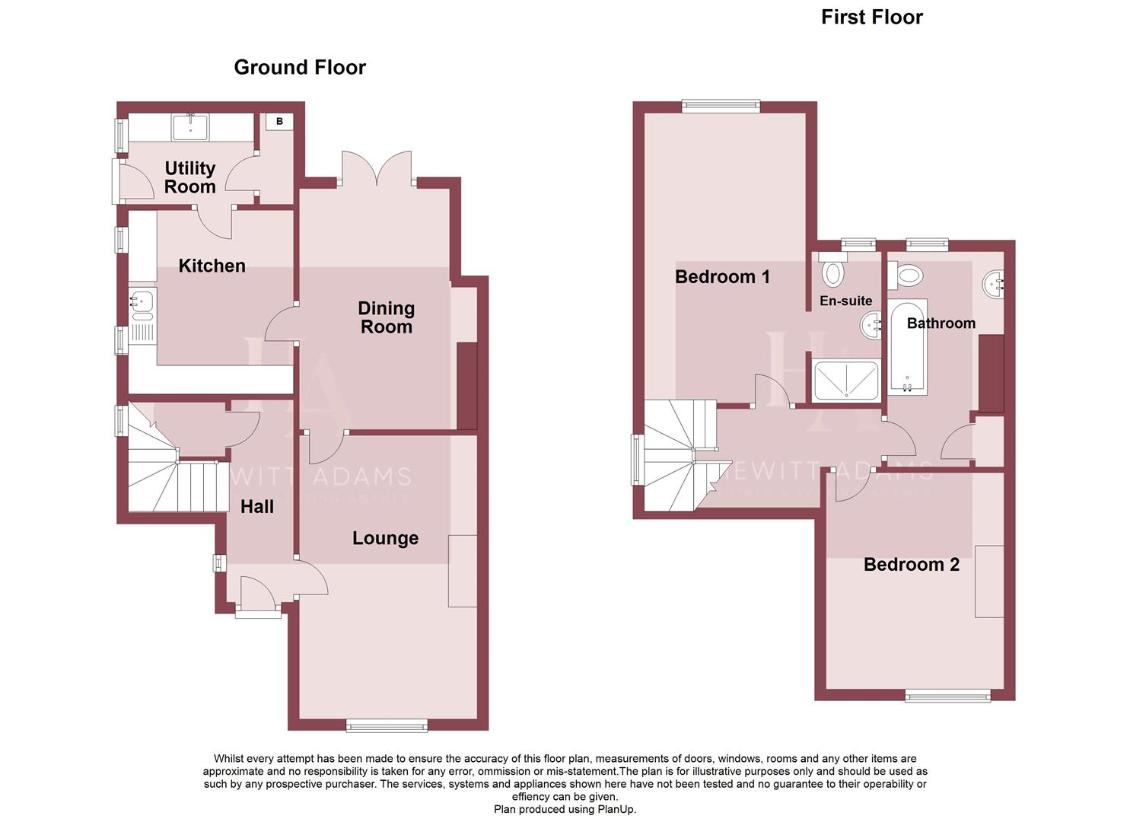
Property photos

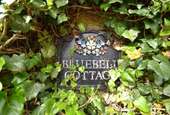
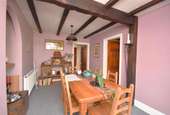
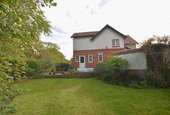
+27
Property description
**Bursting With Character and Charm - Idyllic Location - Field Views To Front and Rear Aspects**Hewitt Adams are delighted to offer to the market Bluebell Cottage, a charming and quaint, early 1900's semi detached cottage on Parkgate Lane. A convenient and idyllic location with just a short journey to Neston, Heswall, Thornton Hough Village and easy access links to the A540. A short journey to excellent local amenities, good transport links and catchment highly acclaimed schools. This is a rare opportunity to acquire one of these deceptively spacious cottages as they very rarely come to the market.The property does offer further scope to extend subject to the relevant planning consents. In brief the accommodation affords; entrance hallway, living room, dining room, kitchen, utility room. To the first floor there are two double bedrooms both with countryside views, the master bedroom benefits from an ensuite. There is also a family bathroom.Externally, to the front of the property there is a large gravel driveway providing ample off road parking, front garden with established shrubs, wall and mature hedgerow boundaries, gated access to the rear.The garden is a generous size and is in sunshine all day, with a pretty paved area with a bricked boundary, an array of mature fruit trees, established shrubs and trees, the main garden is mainly laid to lawn, a wild garden area with a stream.Hall3.60 x 1.17 (11'9 x 3'10 )Solid wood front door to hallway, stairs to first floor, central heating radiator, storage cupboard, doors to;Living Room4.93 x 3.10 (16'2 x 10'2 )Window to front elevation, central heating radiator, exposed brick chimney breast, door to dining room;Dining Room4.50 x 2.78 (14'9 x 9'1 )French doors to rear, central heating radiator, door to kitchen.Kitchen3.30 x 3.07 (10'9 x 10'0 )A farmhouse style kitchen comprising a range of wall and base units with wooden worktops incorporating one and half sink and drainer, cooker, dishwasher, tiled floor, tiled splash back, windows to side elevation, central heating radiator, door to utility.Utility2.37 x 1.58 (7'9 x 5'2 )Further wall and base units with work tops incorporating sink, space and plumbing for washing machine and fridge freezer, tiled flooring, central heating radiator, window and door to side aspect, storage cupboard.LandingWindow to side elevation, doors to;Master Bedroom5.50 x 2.89 (18'0 x 9'5 )Window to rear aspect with views over open fields, central heating radiator, opening to ensuite.Ensuite2.65 x 1.22 (8'8 x 4'0 )Comprising; WC, wash hand basin with taps, shower cubicle, central heating radiator, window to rear elevation.Bedroom 23.76 x 3.10 (12'4 x 10'2 )Window to front elevation, central heating radiator.Bathroom3.75 x 1.85 (12'3 x 6'0 )Comprising; WC, bath, wash hand basin, storage cupboard, central heating radiator, window to rear.
Council tax
First listed
Over a month agoNeston, CH64
Placebuzz mortgage repayment calculator
Monthly repayment
The Est. Mortgage is for a 25 years repayment mortgage based on a 10% deposit and a 5.5% annual interest. It is only intended as a guide. Make sure you obtain accurate figures from your lender before committing to any mortgage. Your home may be repossessed if you do not keep up repayments on a mortgage.
Neston, CH64 - Streetview
DISCLAIMER: Property descriptions and related information displayed on this page are marketing materials provided by Hewitt Adams. Placebuzz does not warrant or accept any responsibility for the accuracy or completeness of the property descriptions or related information provided here and they do not constitute property particulars. Please contact Hewitt Adams for full details and further information.





