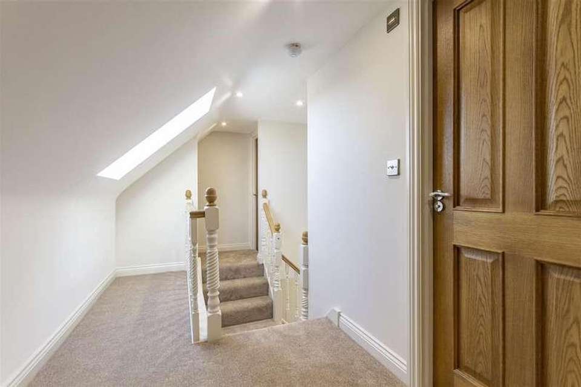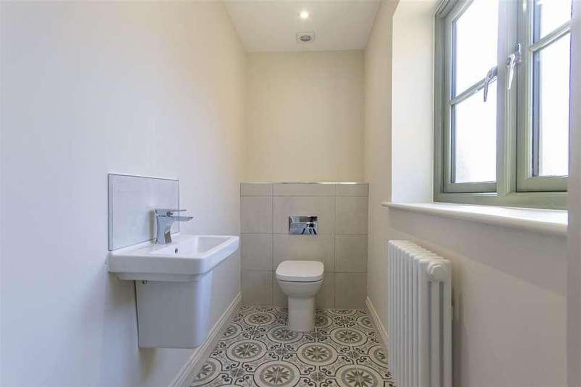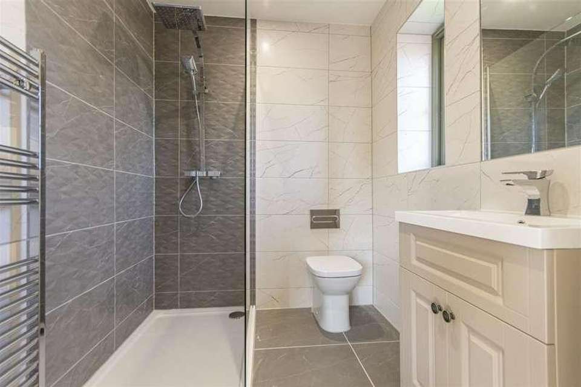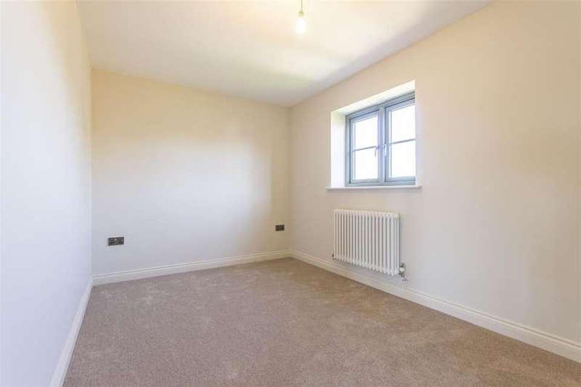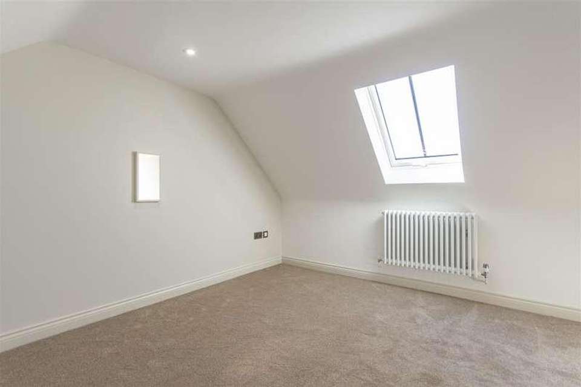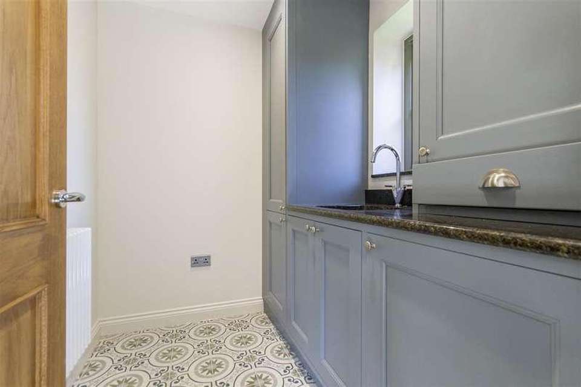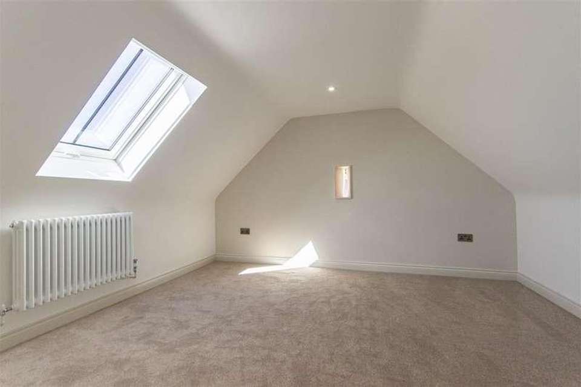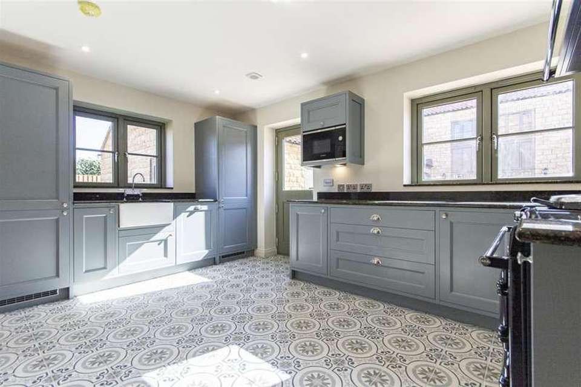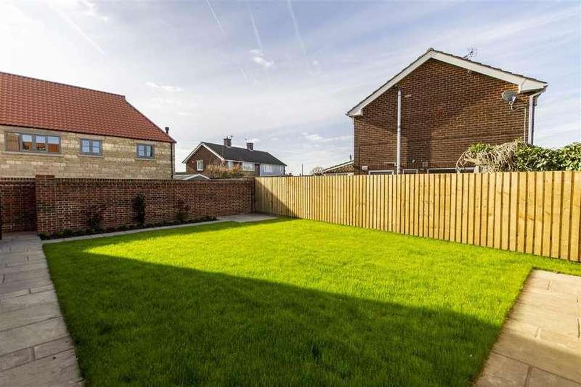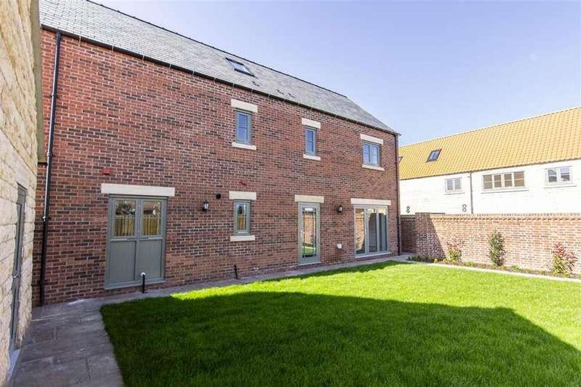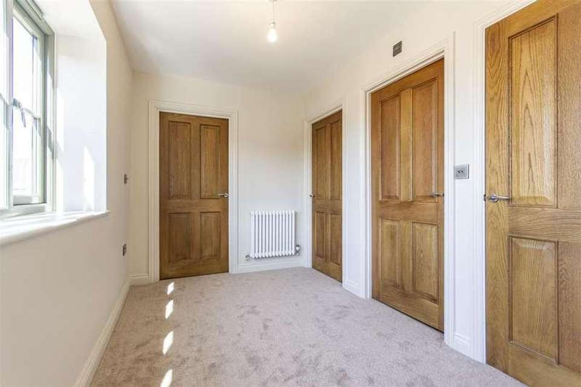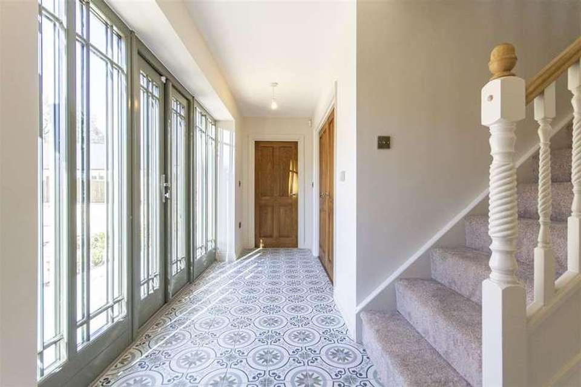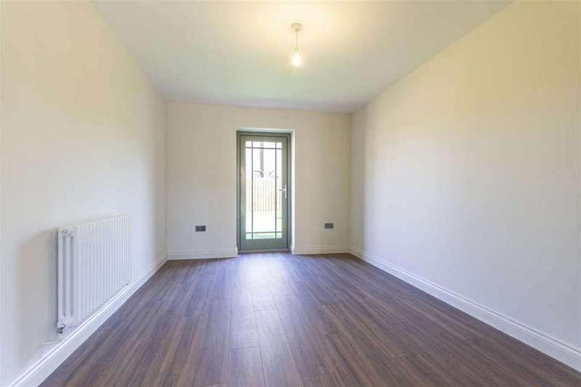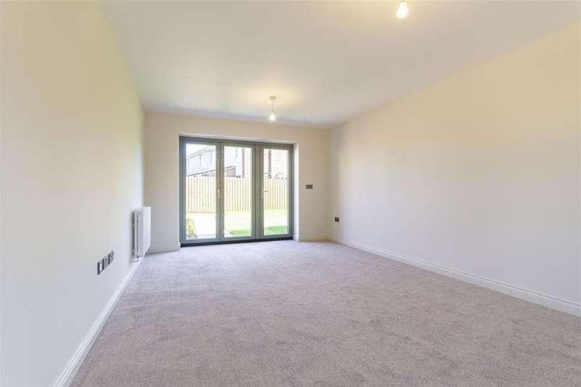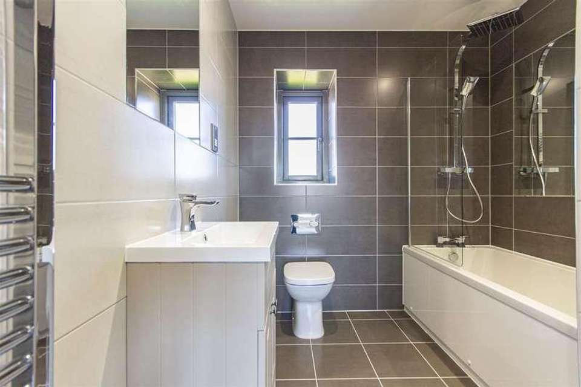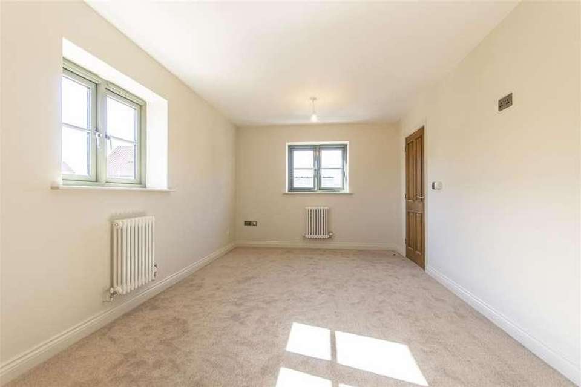5 bedroom detached house for sale
Chesterfield, S44detached house
bedrooms
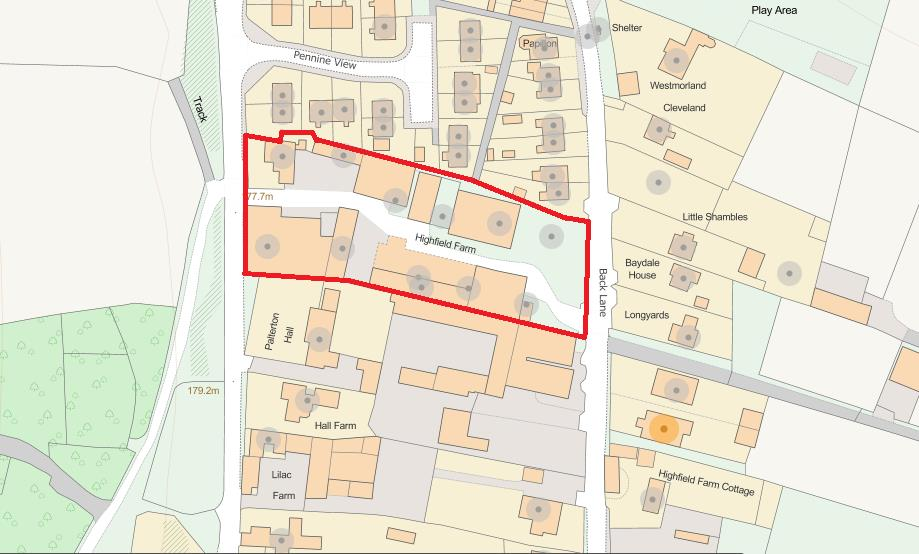
Property photos

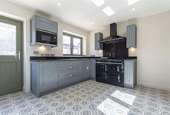
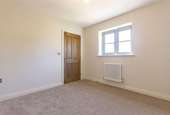
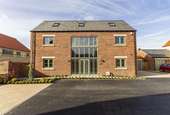
+20
Property description
*** NO OPEN DAY ON SATURDAY 11TH - NEXT OPEN DAY SATURDAY 18TH MAY ****** OPEN VIEWINGS EVERY SATURDAY 11AM TIL 2.30PM ***WHEAT BARN - NEW BUILD FIVE BED FAMILY HOME WITH DOUBLE GARAGEWheat Barn is a delightful new build home, offering five good sized bedrooms and three bathrooms over three storeys, together with a high specification dining kitchen and two separate reception rooms, the living room having bi-fold doors opening onto an enclosed rear garden. Highfield Farm is an exclusive rural development of 11 new family homes, comprising a mixture of conversions and new builds to create a truly unique 'barn style' scheme, with high specification finishes and attractive characterful designs, making this one of the most exciting developments in this area for some time.GeneralGas fired central heating via thermostatically controlled radiators.Painted wooden windows with sealed double glazed units.Four Panel oak veneer doors with complimentary chrome handlesBurglar alarm to ground floor as standard.Energy Efficient Homes - EPC Rating BSecondary School Catchment Area - The Bolsover SchoolVirtual TourThe virtual tour is of plot 4, which is a different house type and layout. It has been used for illustrative purposes only.On the Ground FloorFrench doors open into the ...Entrance HallHaving a built-in store cupboard and a staircase with oak handrails rising to the First Floor accommodation.Cloaks/WCFitted with a 2-piece white suite comprising of a low flush WC and wash hand basin with splashback.Lounge5.99m x 3.61m (19'8 x 11'10)A generous dual aspect reception room having bi-fold doors opening onto the rear garden.TV and telephone point.Dining Room4.45m x 3.00m (14'7 x 9'10)A good sized reception room with TV point and a door opening onto the rear garden.Kitchen4.85m x 3.61m (15'11 x 11'10)To be fitted with a choice of quality kitchen cupboards and granite worktops.Integrated appliances to include a washer/dryer, dishwasher, microwave, fridge and freezer (where possible).Range cooker and extractor fan fitted as standard.Choice of tile floor covering (subject to stage of construction).Utility Room3.71m x 3.63m (12'2 x 11'11)To be fitted with a choice of quality kitchen cupboards and granite worktops.Choice of tile floor covering (subject to stage of construction)On the First FloorLandingHaving a built-in store cupboard and staircase with oak handrail rising to the Second Floor accommodation.Master Bedroom5.99m x 3.61m (19'8 x 11'10)A dual aspect double bedroom with TV point and a door opening into an ...En Suite Shower RoomTo be tiled to half height and fitted with a white 3-piece suite comprising of a fully tiled shower cubicle with mixer shower, pedestal wash hand basin with chrome effect mixer taps and low flush WC with soft close seat.Bedroom Two4.47m x 2.69m (14'8 x 8'10)A rear facing double bedroom with TV point.Bedroom Three3.33m x 3.20m (10'11 x 10'6)A good sized front facing single bedroom with TV point.Family BathroomTo be tiled to half height and fitted with a 4-piece white suite comprising of a panelled bath with full height tiling and chrome effect mixer taps, fully tiled shower cubicle with mixer shower, pedestal wash hand basin and low flush WC with soft close seat.On the Second FloorLandingHaving a large built-in cupboard.Bedroom Four5.92m x 3.61m (19'5 x 11'10)A good sized double bedroom having a TV point, gable end window and rooflight.Bedroom Five3.99m x 3.25m (13'1 x 10'8)A double bedroom having a TV point, gable end window and rooflight.Shower RoomTo be tiled to half height and fitted with a 3-piece white suite comprising of a shower cubicle with full height tiling and mixer shower, pedestal wash hand basin and low flush WC with soft close seat.OutsideThe front garden will be landscaped and turfed (where applicable), whilst the rear garden will be cleared, rotivated and topsoiled (where applicable).There is also a detached double garage and outside coach lighting to the front and rear.
Interested in this property?
Council tax
First listed
Over a month agoChesterfield, S44
Marketed by
Wilkins Vardy 23 Glumangate,Chesterfield,.,S40 1TXCall agent on 01246 270123
Placebuzz mortgage repayment calculator
Monthly repayment
The Est. Mortgage is for a 25 years repayment mortgage based on a 10% deposit and a 5.5% annual interest. It is only intended as a guide. Make sure you obtain accurate figures from your lender before committing to any mortgage. Your home may be repossessed if you do not keep up repayments on a mortgage.
Chesterfield, S44 - Streetview
DISCLAIMER: Property descriptions and related information displayed on this page are marketing materials provided by Wilkins Vardy. Placebuzz does not warrant or accept any responsibility for the accuracy or completeness of the property descriptions or related information provided here and they do not constitute property particulars. Please contact Wilkins Vardy for full details and further information.





