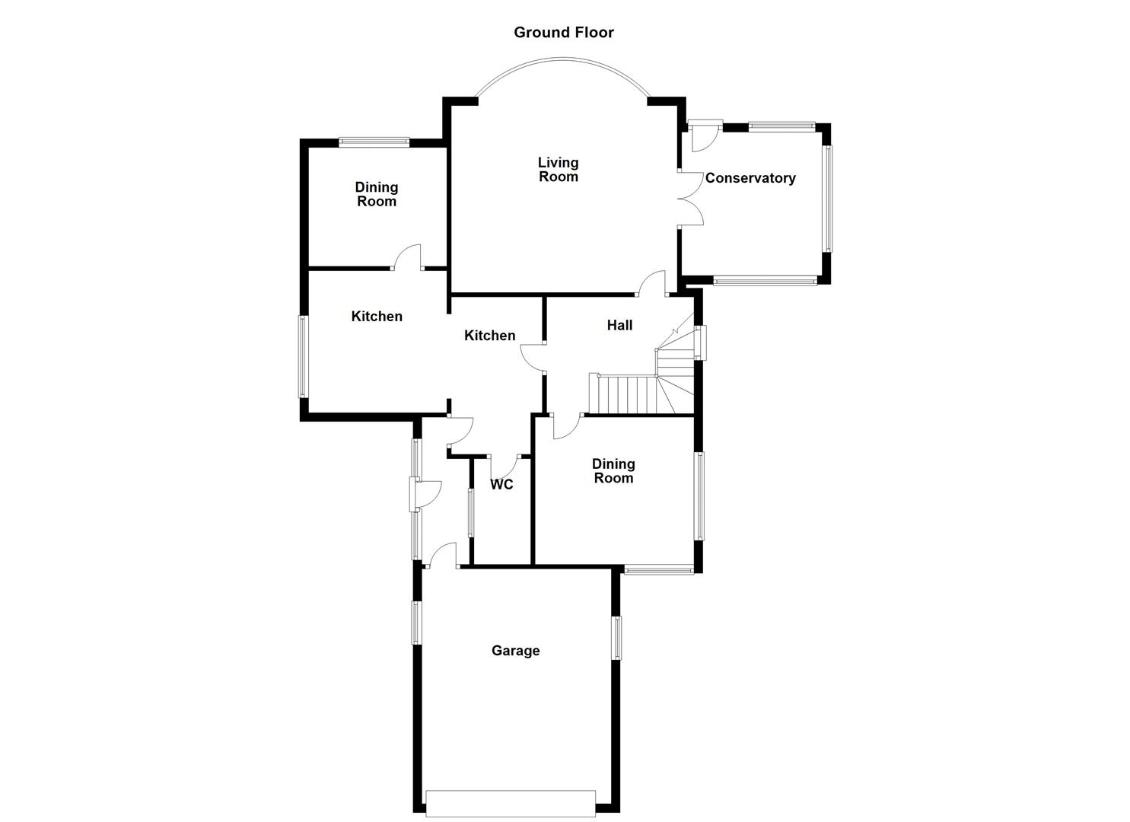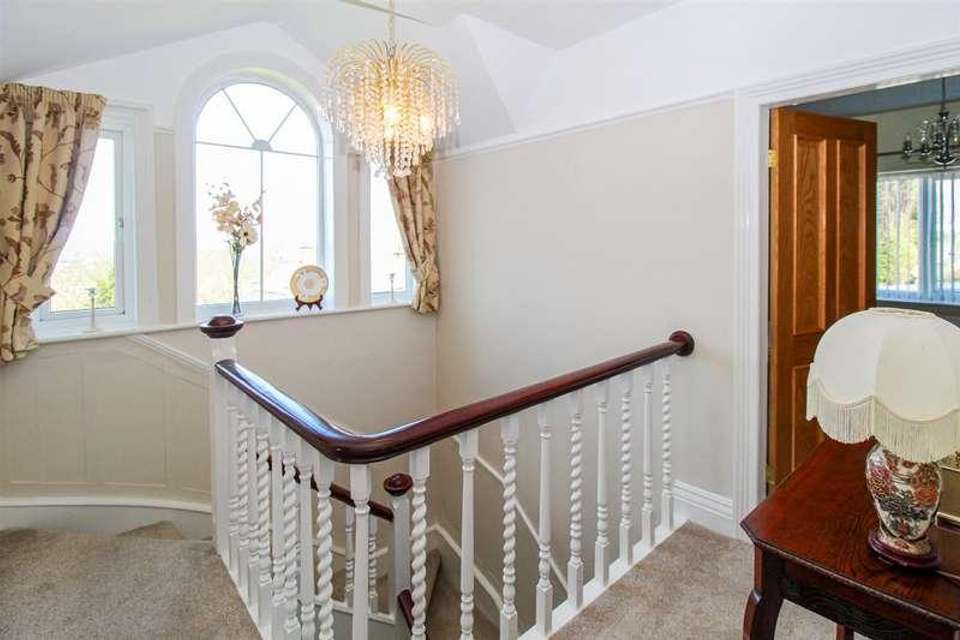2 bedroom detached house for sale
Dewsbury, WF12detached house
bedrooms

Property photos




+16
Property description
UNEXPECTEDLY BACK ON THE MARKET Occupying a generous plot in Thornhill is this SUPERBLY PRESENTED two/three bedroom detached property benefitting from ample driveway parking, side and rear gardens and boasting STUNNING VIEWS of the surrounding town and countryside. EPC rating D55. UNEXPECTEDLY BACK ON THE MARKET FOR SALE Occupying a generous plot in Thornhill is this superbly presented two/three bedroom detached property benefitting from ample driveway parking, side and rear gardens and boasting stunning views of the surrounding town and countryside.The property briefly comprises of entrance hall, living room, conservatory, separate dining room, extended kitchen, second dining room and downstairs w.c. with side porch leading to the integral garage. To the first floor landing there are two spacious double bedrooms and a family bathroom. Externally the property has ample driveway parking with gated entry to the front with beautiful side and rear gardens surrounding the property with patio seating. There are fantastic views to the rear and side.Done to a high standard, this property would make a superb home and a viewing is highly recommended.ACCOMMODATIONENTRANCE HALLRadiator, stairs to the first floor landing and access to downstairs reception room and kitchen.LIVING ROOM4.30m x 5.17m (14'1 x 16'11 )UPVC double glazed bow window to the rear elevation, two central heating radiators and coving to the ceiling. Feature fireplace with marble surround and double doors leading through to the conservatory.CONSERVATORY3.28m x 3.20m (10'9 x 10'5 )UVPC double glazed windows to the front, side and rear elevation with a rear UPVC double glazed door. Wood flooring and beautiful far reaching views.DINING ROOM3.65m x 3.36m (11'11 x 11'0 )UPVC double glazed windows to the front and side elevation and central heating radiator.KITCHEN5.08m x 3.40m (max) (16'7 x 11'1 (max) )Modern fitted kitchen with an array of base units for storage, floor to ceiling larder unit, integrated oven with electric hob and cooker hood. Stainless steel sink and drainer unit, central heating radiator, spotlights to the ceiling and door leading through to second dining room and UPVC double glazed windows to the rear and side elevation.DINING ROOM2.78m x 2.71m (9'1 x 8'10 )UPVC double glazed window to the rear elevation, central heating radiator and access to downstairs w.c. and side porch.W.C.2.55m x 1.33m (8'4 x 4'4 )UPVC double glazed frosted window to the side elevation, vanity wash basin unit with low flush w.c. and base units for storage.SIDE PORCH3.74m x 1.10m (12'3 x 3'7 )UPVC double glazed windows and door to the side elevation and door providing access to the garage.GARAGE5.38m x 4.63m (17'7 x 15'2 )Currently used as a utility area, base units for storage, stainless steel sink and drainer, space for a fridge/freezer and space for a washing machine. UPVC single glazed frosted windows to either side with electric automatic up and over door.FIRST FLOOR LANDINGUPVC double glazed window to the front elevation with stunning far reaching views of the surrounding town and countryside. Access to two bedrooms and family bathroom.BEDROOM ONE4.33m x 3.87m (14'2 x 12'8 )Two UPVC double glazed windows to the rear elevation, central heating radiator and fitted wardrobes.BEDROOM TWO4.90m x 3.36m (16'0 x 11'0 )UPVC double glazed window to the front elevation, central heating radiator and fitted wardrobes.BATHROOM/W.C.2.66m x 1.93m (8'8 x 6'3 )UPVC double glazed frosted window to the side elevation, three piece suite comprising wall mounted shower over the bath, built in wash hand basin unit with mixer tap, low flush w.c., central heating radiator and fully tiled walls.OUTSIDEGated entry through to a tarmacadam driveway providing ample space for several cars with a brick wall surrounding one side and bush and shrub border. Access to the property is via a gate down the side entrance and further access to the side of the garage, flagged steps lead down to a patio seating area to the side of the front entrance. From the side of the garage there is access to the side porch and raised tiered garden with soil, tree and bush bordering leading to the flagged patio seating area and a further tiered Yorkshire stone brick work, leading to a corner seating area. To the rear, there are rear lawns which scope round from the side to the rear surrounded by bushes and a corner patio seating area with stunning far reaching views of the surrounding town and countryside which can be seen from both the inside the house and from the rear and side gardens.COUNCIL TAX BANDThe council tax band for this property is E.FLOOR PLANSThese floor plans are intended as a rough guide only and are not to be intended as an exact representation and should not be scaled. We cannot confirm the accuracy of the measurements or details of these floor plans.VIEWINGSTo view please contact our Ossett office and they will be pleased to arrange a suitable appointment.EPC RATINGTo view the full Energy Performance Certificate please call into one of our local offices.
Interested in this property?
Council tax
First listed
Over a month agoDewsbury, WF12
Marketed by
Richard Kendall Estate Agent 5 Station Road,Ossett,WF5 8ABCall agent on 01924 266 555
Placebuzz mortgage repayment calculator
Monthly repayment
The Est. Mortgage is for a 25 years repayment mortgage based on a 10% deposit and a 5.5% annual interest. It is only intended as a guide. Make sure you obtain accurate figures from your lender before committing to any mortgage. Your home may be repossessed if you do not keep up repayments on a mortgage.
Dewsbury, WF12 - Streetview
DISCLAIMER: Property descriptions and related information displayed on this page are marketing materials provided by Richard Kendall Estate Agent. Placebuzz does not warrant or accept any responsibility for the accuracy or completeness of the property descriptions or related information provided here and they do not constitute property particulars. Please contact Richard Kendall Estate Agent for full details and further information.




















