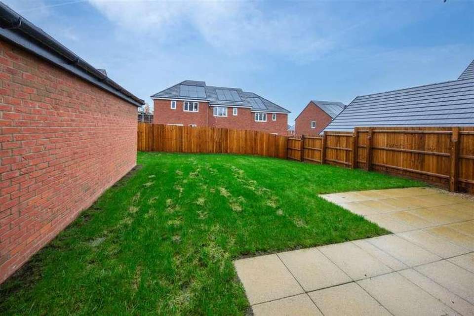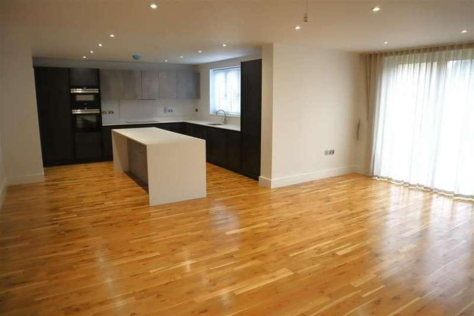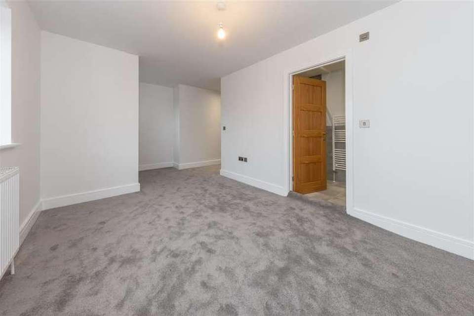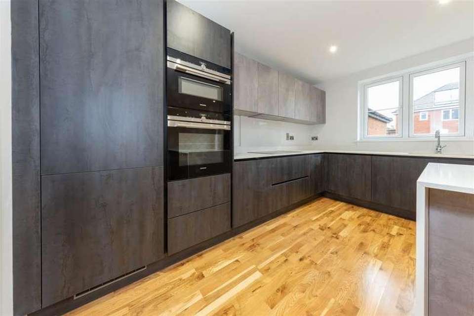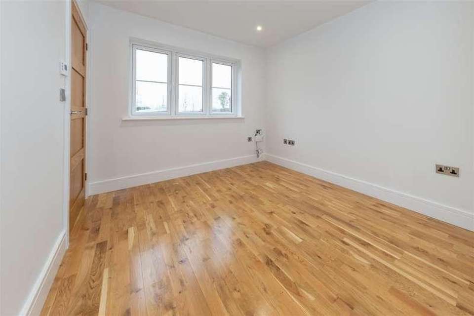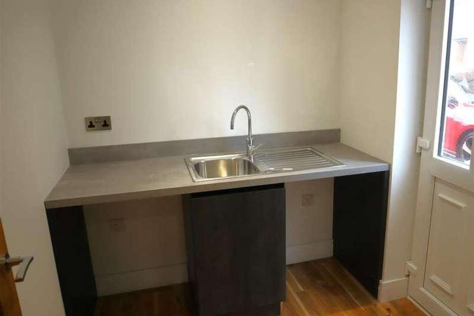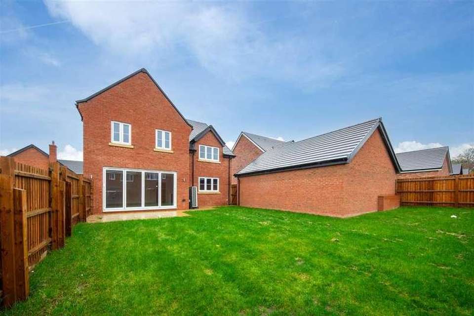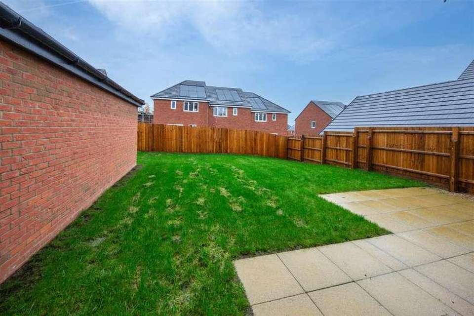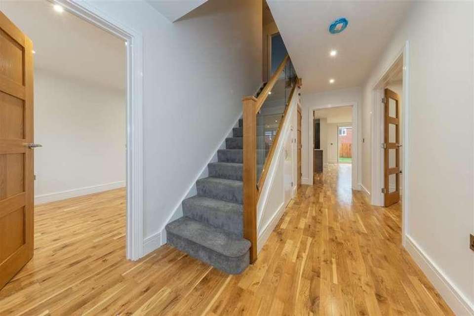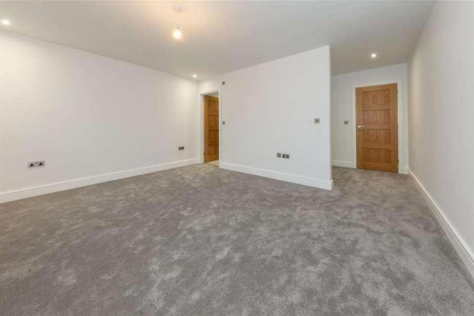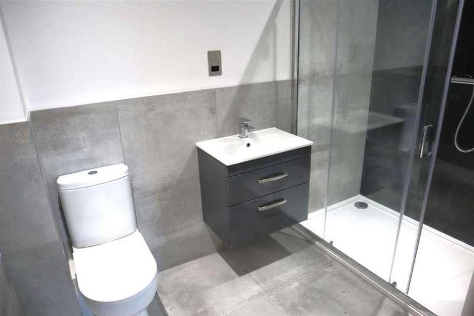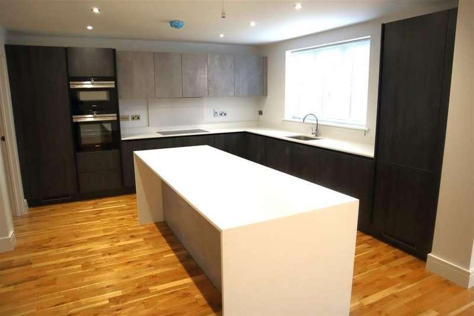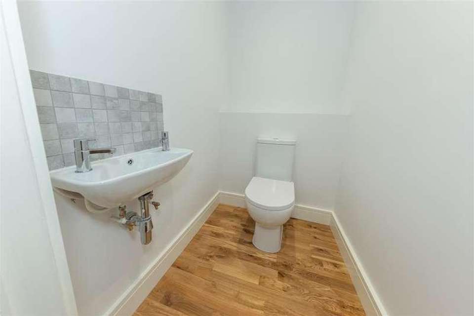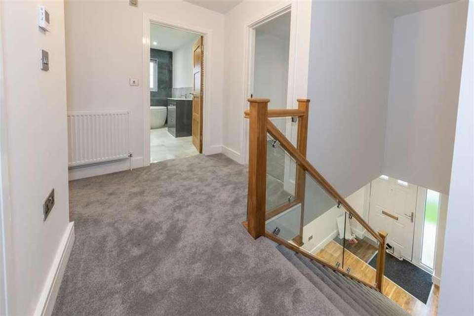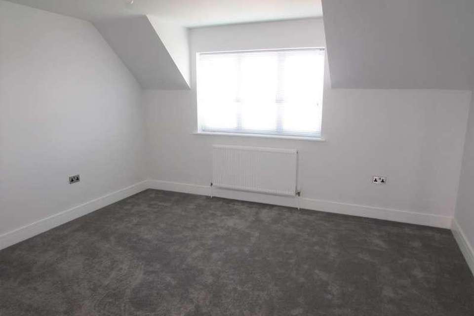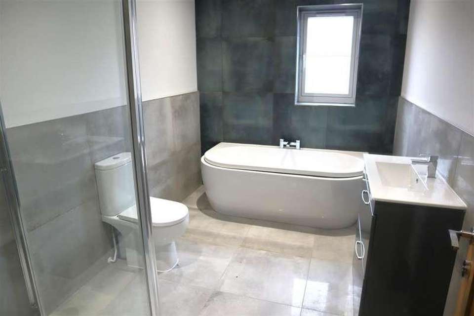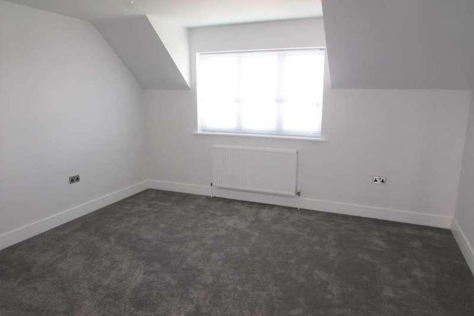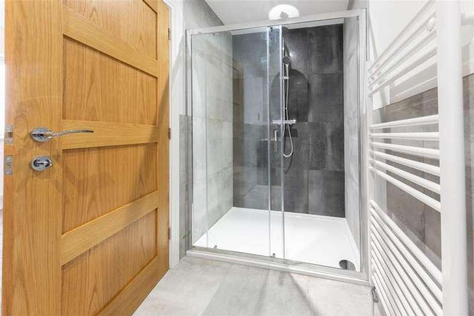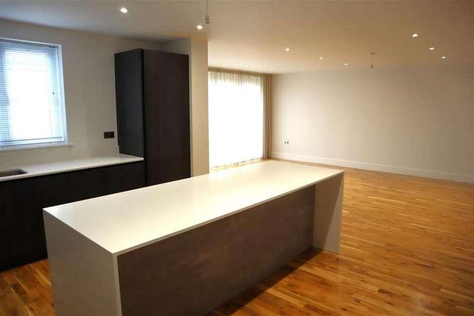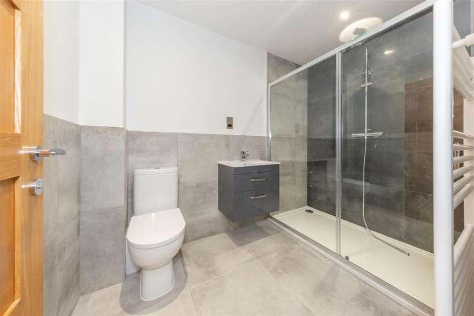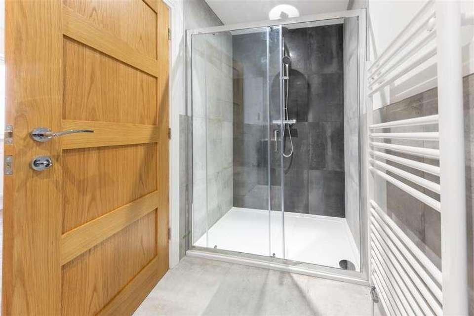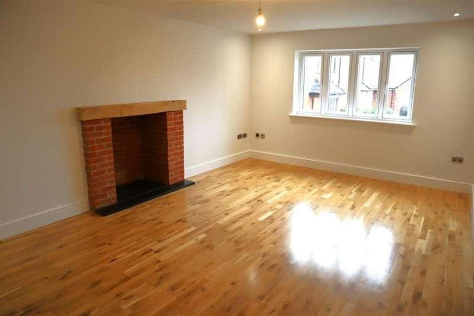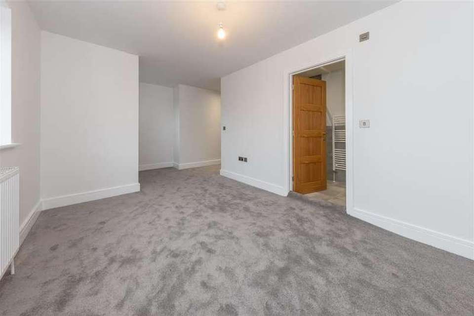4 bedroom detached house for sale
Gravenhurst, MK45detached house
bedrooms
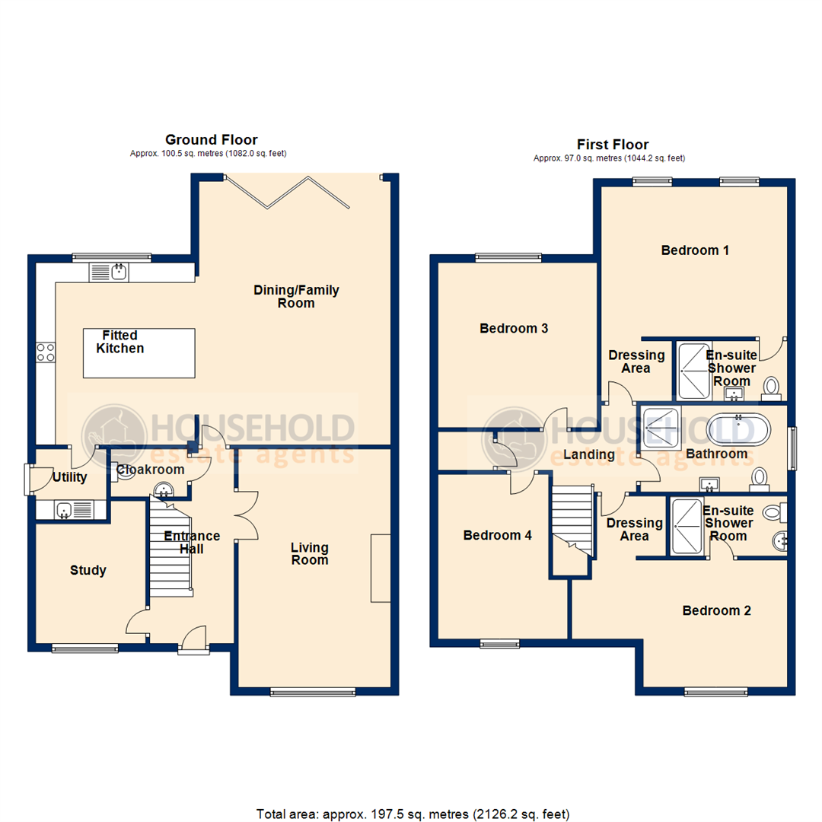
Property photos


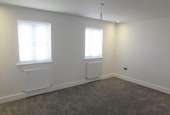
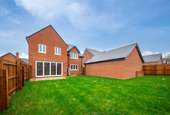
+22
Property description
This brand new four bedroom detached has a fantastic open plan kitchen/dining/family room with integrated appliances, it also benefits from two en suites, double garage and large driveway providing off road parking for several vehicles. Located in the village of Gravenhurst, it is ideally placed for the commuter. Call now to arrange a viewingEntrance HallEntered via Composite front door, staircase to first floorCloakroomLow level W.C, wash hand basinStudy3.03m x 2.78m (9'11 x 9'1 )double glazed window to front aspectLiving Room6.02m x 3.85m (19'9 x 12'8 )Double glazed window to front aspect, feature brick fireplace, double doors to the entrance hallFitted Kitchen4.61m x 4.02m (15'1 x 13'2 )Fitted with a range of floor and wall units with Quartz worktop over, kitchen Island with breakfast bar, integrated appliances comprising fridge freezers, dishwasher, fitted oven, hob and extractor, single drainer sink unit, double glazed window to rear aspectDining/Family Room6.66m x 4.85m (21'10 x 15'11 )Bi folding doors to rear gardenUtility1.79m x 1.79m (5'10 x 5'10 )Worktop with space for washing machine and tumble dryer, door to side aspectLandingCupboard housing hot water tankBedroom 13.80m x 4.70m (12'6 x 15'5 )Two double glazed windows to rear aspect, two radiatorsDressing Area1.53m x 1.79m (5'0 x 5'10 )En-suite Shower RoomShower cubicle, low level W.C, wash hand basin, heated towel railBedroom 23.21m x 3.64m (10'6 x 11'11 )Double glazed window to front aspect, radiatorDressing Area1.51m x 1.75m (4'11 x 5'9 )En-suite Shower RoomLow level W.C, wash hand basin, shower cubicle, heated towel railBedroom 34.17m x 4.02m (13'8 x 13'2 )Double glazed window to rear aspect, radiatorBedroom 44.16m x 2.80m (13'8 x 9'2 )Double glazed window to front aspect, radiatorBathroomLow level W.C, shower cubicle, wash hand basin with vanity under, panelled bath, heated towel rail, double glazed window to side aspectOutsideDoor to:Rear gardenPatio area then laid to lawn, gated side accessDouble garage and drivewayDouble garage with twin up and over doors, mono blocked driveway providing off road parking for several vehicles
Interested in this property?
Council tax
First listed
Over a month agoGravenhurst, MK45
Marketed by
Household Estate Agents 15b High Street North,Dunstable,Bedsfordshire,LU6 1HXCall agent on 01582 477077
Placebuzz mortgage repayment calculator
Monthly repayment
The Est. Mortgage is for a 25 years repayment mortgage based on a 10% deposit and a 5.5% annual interest. It is only intended as a guide. Make sure you obtain accurate figures from your lender before committing to any mortgage. Your home may be repossessed if you do not keep up repayments on a mortgage.
Gravenhurst, MK45 - Streetview
DISCLAIMER: Property descriptions and related information displayed on this page are marketing materials provided by Household Estate Agents. Placebuzz does not warrant or accept any responsibility for the accuracy or completeness of the property descriptions or related information provided here and they do not constitute property particulars. Please contact Household Estate Agents for full details and further information.


