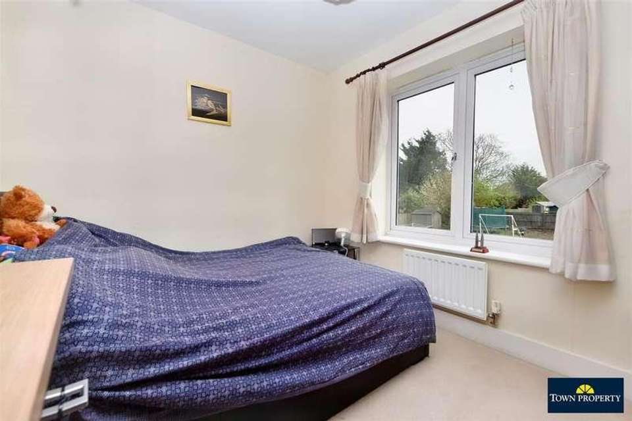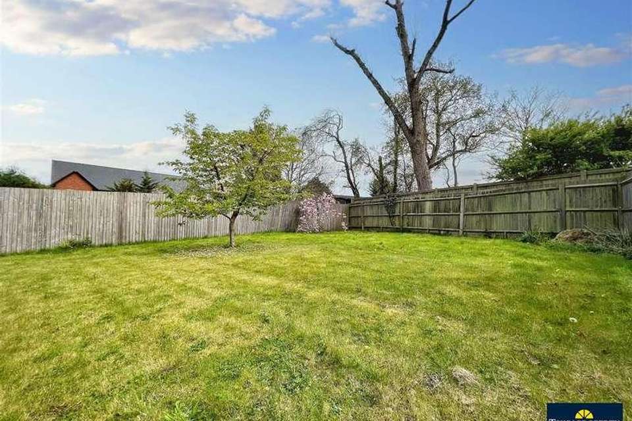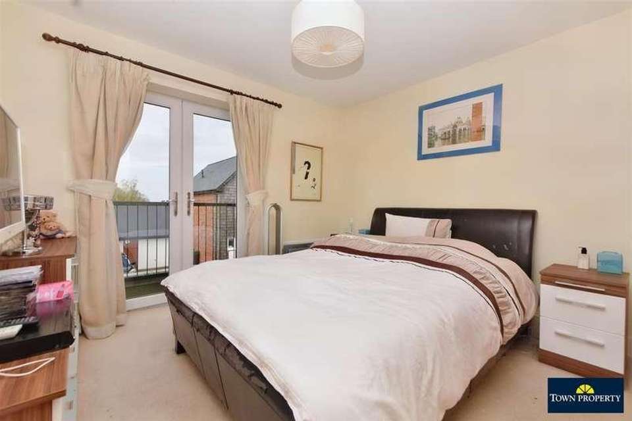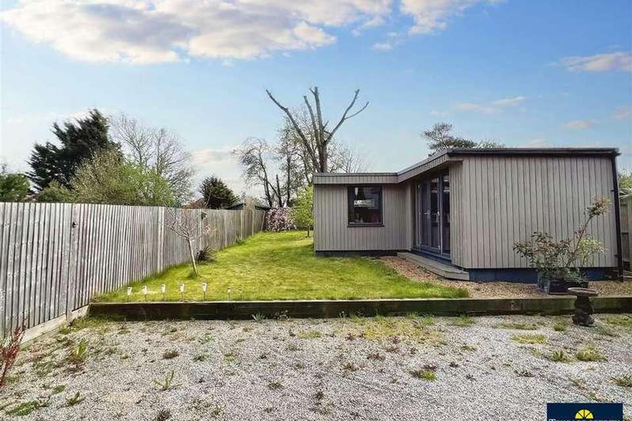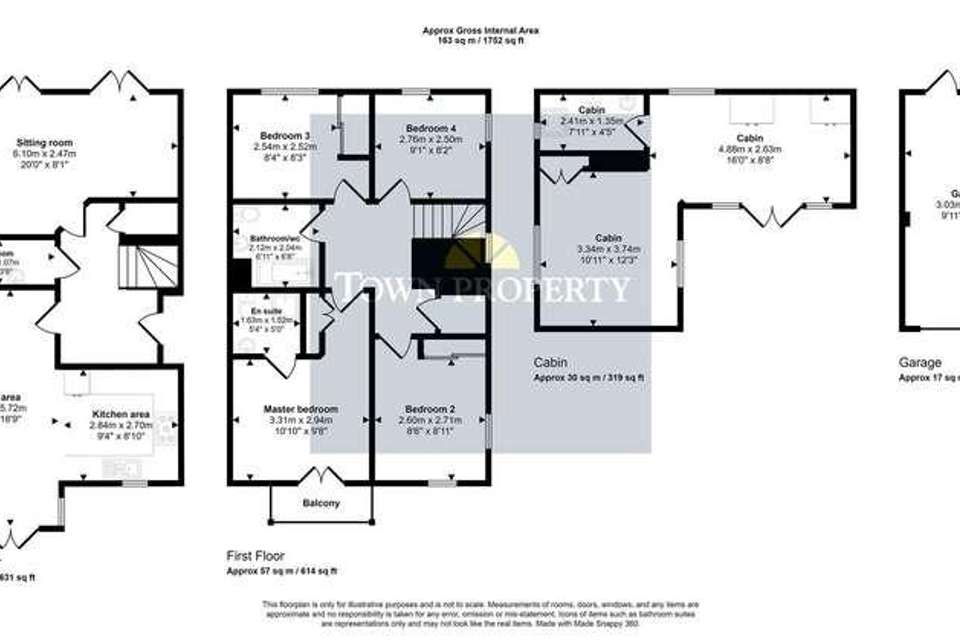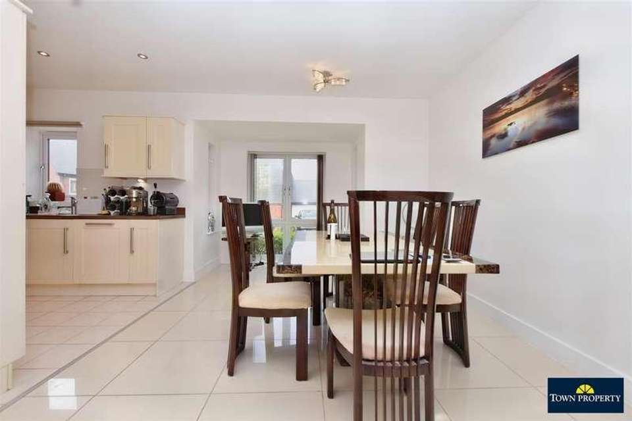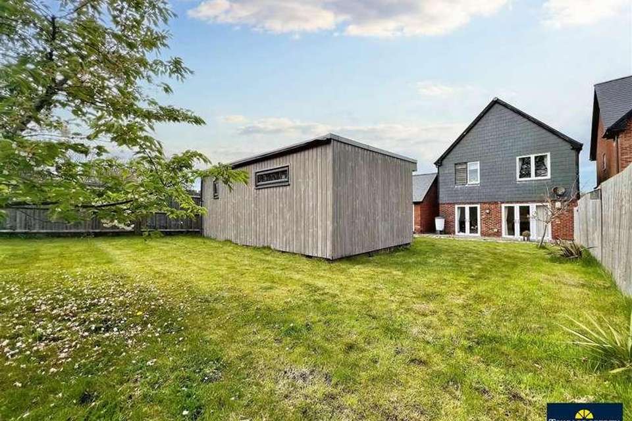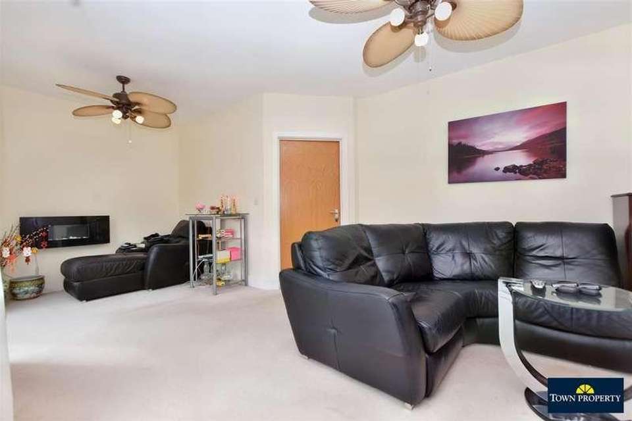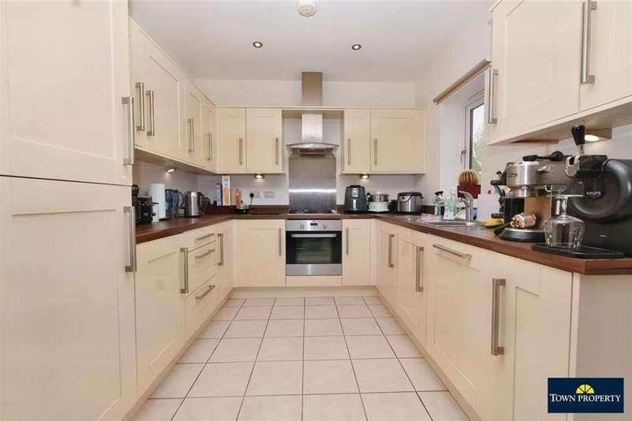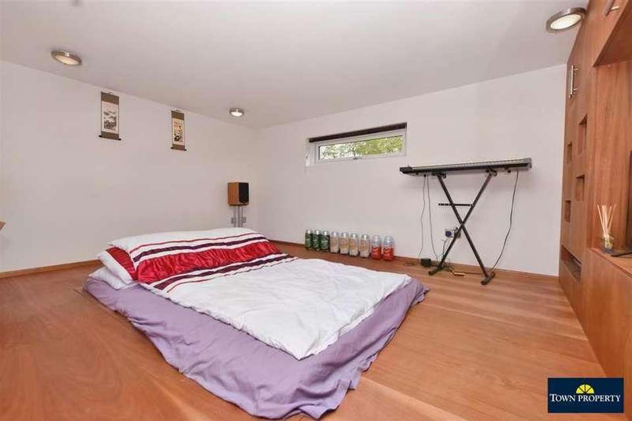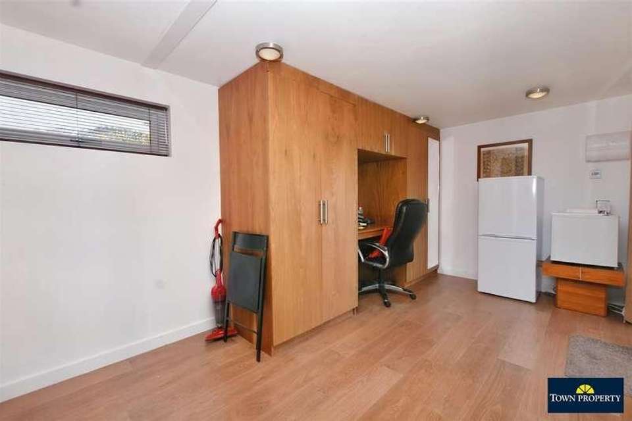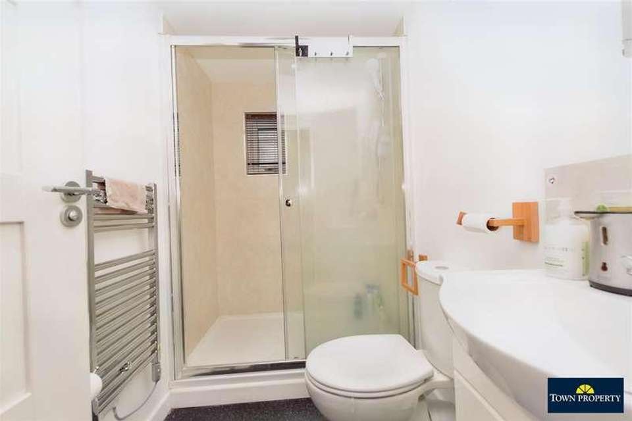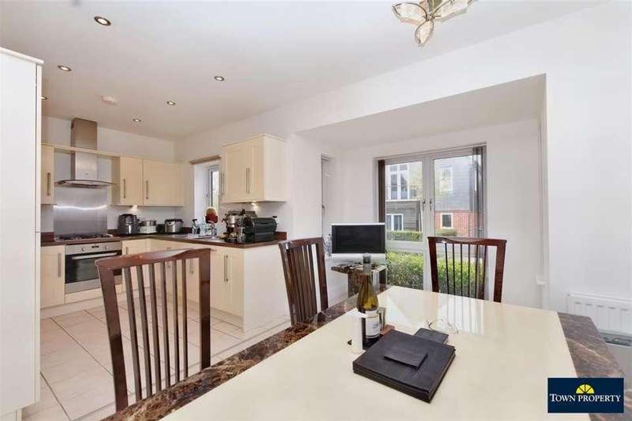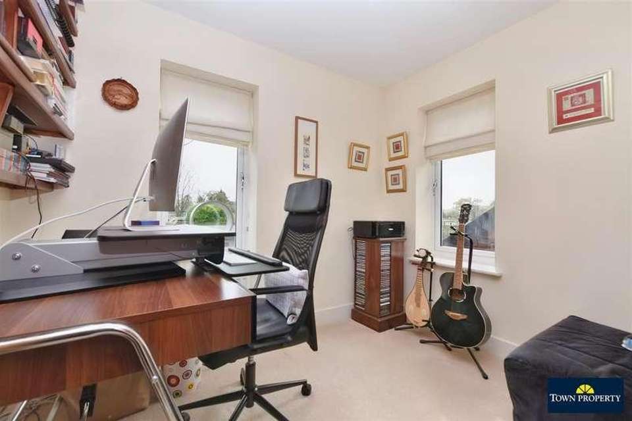4 bedroom detached house for sale
Polegate, BN26detached house
bedrooms
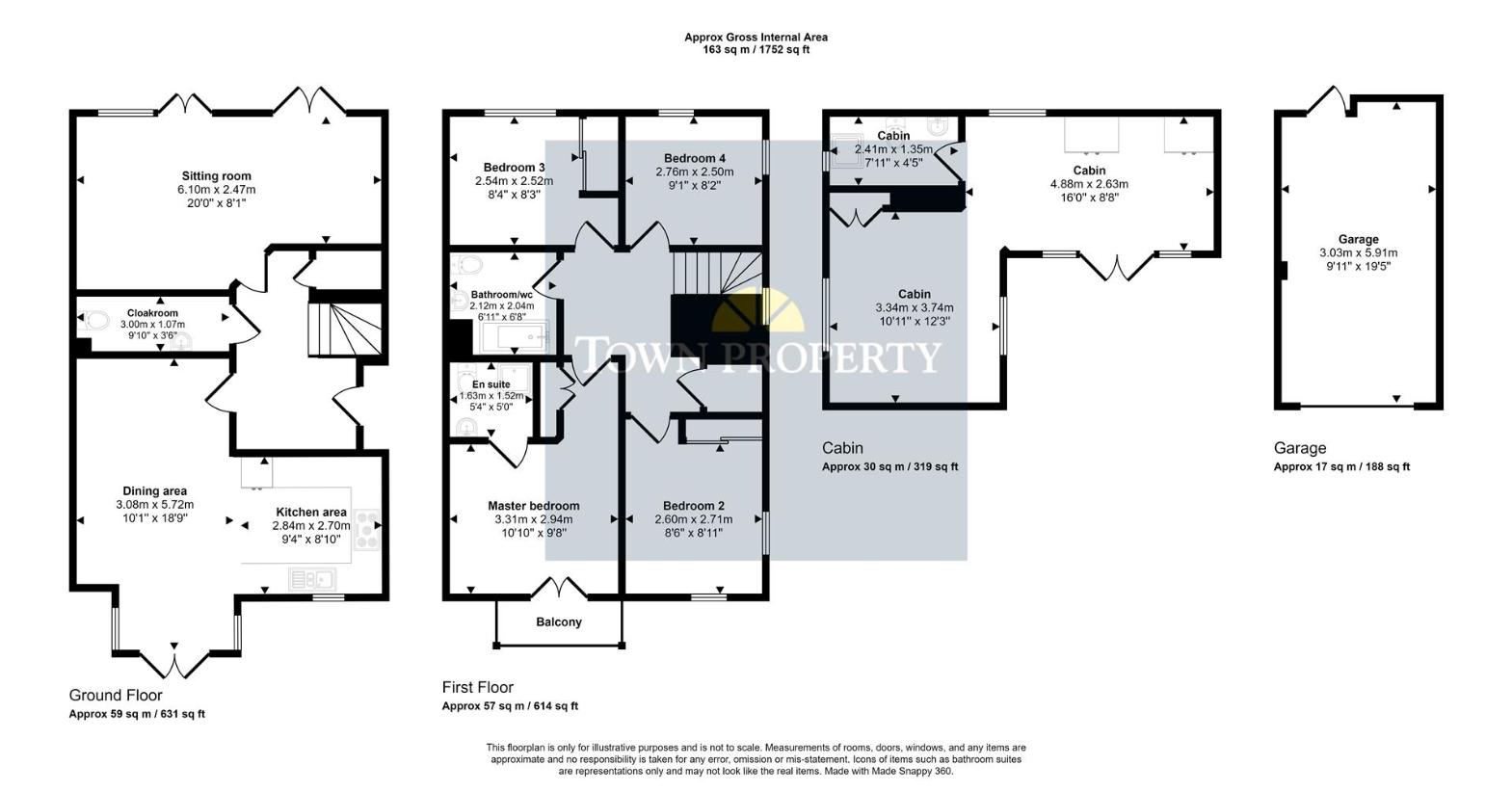
Property photos

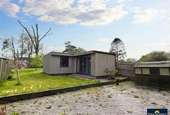
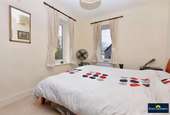
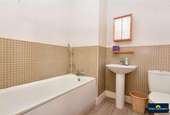
+14
Property description
***GUIDE PRICE ?490,000 - ?510,000***Located on the Bluebells Country and Metropolitan development on the outskirts of Polegate, this four bedroomed detached house is set amongst extensive rear gardens that extend to approximately 100 in length that includes a superb bespoke garden cabin/annexe/home office with its own shower room/WC. The house itself also features a large kitchen/dining room, cloakroom and en suite facilities to the master bedroom in addition to a family bathroom/wc, driveway and garage. The delightful rear garden enjoys a South Westerly aspect and provides access to the cabin. Access to the Cuckoo Trail and Polegate High street shops and mainline railway station are also easily accessible. This property provides excellent extended family and/or home and income use and is well designed to include a front facing balcony accessed via the master bedroom.EntranceFrosted double glazed door to-Entrance HallwayRadiator. Understairs cupboard. Wood laminate flooring.CloakroomLow level WC. Pedestal wash hand basin with mixer tap. Radiator. Tiled flooring. Fully tiled walls.Sitting RoomRadiator. Carpet. Twin double glazed double doors.Kitchen/Dining RoomRange of units comprising of bowl and a half single drainer sink unit and mixer tap with upstands and surrounding work surfaces with cupboards and drawers under. Inset four ring gas hob and electric oven under. Integrated fridge freezer. Built in washing machine and dishwasher. Range of wall mounted units. Radiator. Tiled flooring. Double glazed window to front aspect.Stairs from Ground to First Floor Landing:Airing cupboard housing gas boiler. Access to loft (not inspected). Double glazed window to side aspect.Master BedroomRadiator. Built in wardrobe. Built in drawer unit with TV. Double glazed window to front aspect with access to the balcony.En-Suite Shower Room/WCShower cubicle with wall mounted shower. Pedestal wash hand basin with mixer tap. Low level WC. Shaver point. Radiator. Fully tiled walls.Bedroom 2Radiator. Built in wardrobe. Carpet. Double glazed windows to front and side aspects.Bedroom 3Radiator. Built in wardrobe. Carpet. Double glazed window to rear aspect.Bedroom 4Radiator. Carpet. Double glazed window to rear aspect.Family Bathroom/WCPanelled bath with mixer tap and shower attachment. Pedestal wash hand basin with mixer tap. Low level WC. Radiator. Fully tiled walls.OutsideThe unusually large rear garden extends to approximately 100 in length and enjoys a pleasant South Westerly aspect.Garden Cabin / Home Office / AnnexeThis is arranged with a versatile living room/bedroom area and an adjoining shower room/wc.ParkingA driveway provides off street parking and leads to the single garage.GarageUp and over door. Electric power. Light. Overhead storage. Door to garden.Council Tax Band = CEPC = C
Interested in this property?
Council tax
First listed
Over a month agoPolegate, BN26
Marketed by
Town Property 15 Cornfield Road,Eastbourne,East Sussex,BN21 4QDCall agent on 01323 412200
Placebuzz mortgage repayment calculator
Monthly repayment
The Est. Mortgage is for a 25 years repayment mortgage based on a 10% deposit and a 5.5% annual interest. It is only intended as a guide. Make sure you obtain accurate figures from your lender before committing to any mortgage. Your home may be repossessed if you do not keep up repayments on a mortgage.
Polegate, BN26 - Streetview
DISCLAIMER: Property descriptions and related information displayed on this page are marketing materials provided by Town Property. Placebuzz does not warrant or accept any responsibility for the accuracy or completeness of the property descriptions or related information provided here and they do not constitute property particulars. Please contact Town Property for full details and further information.





