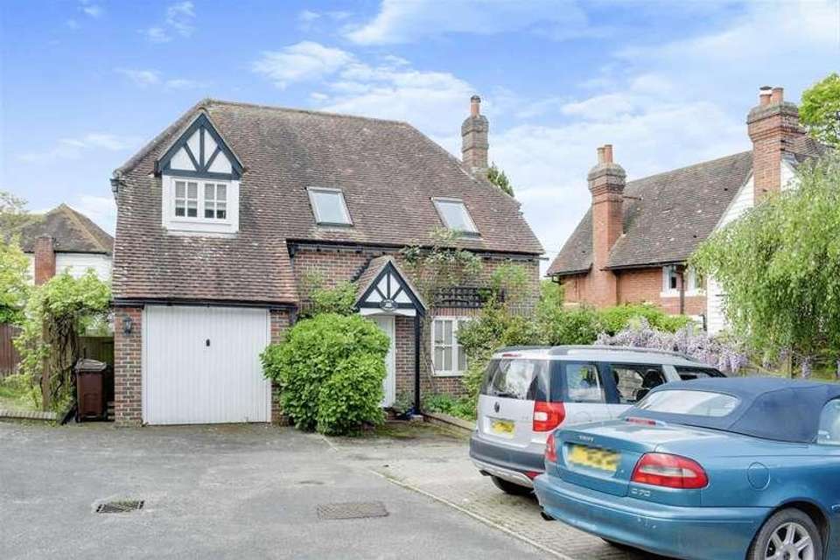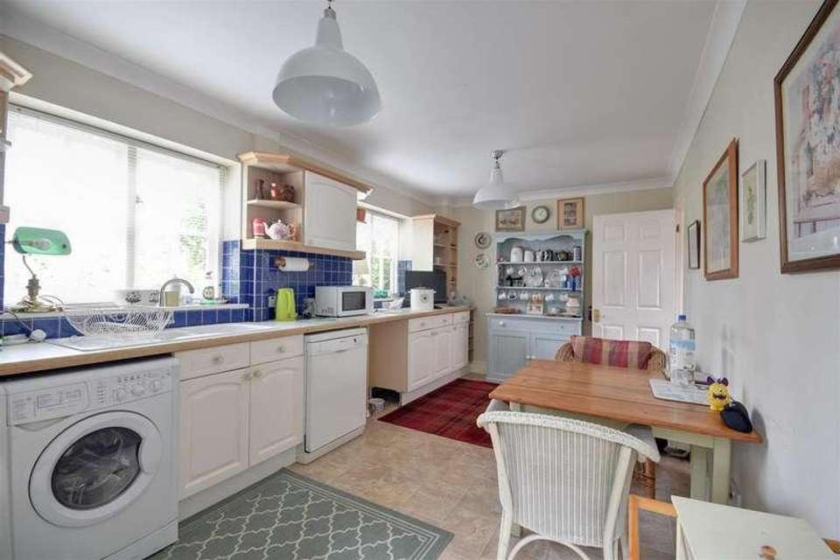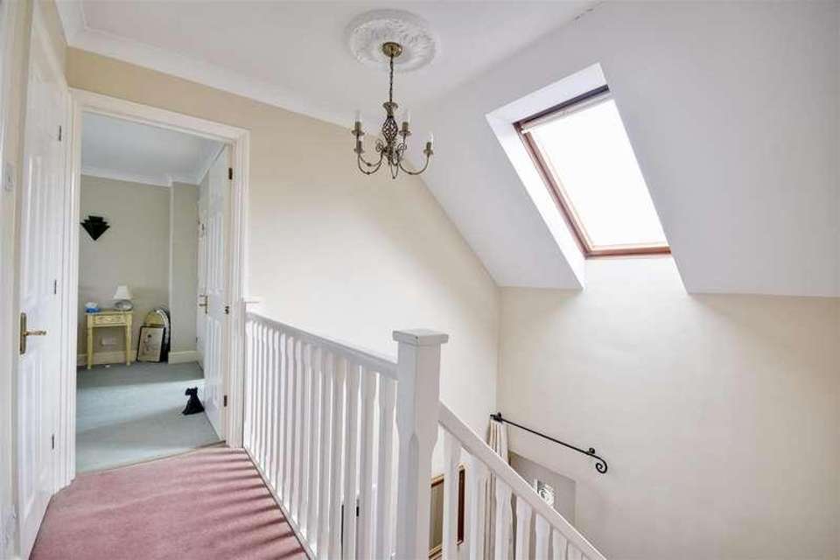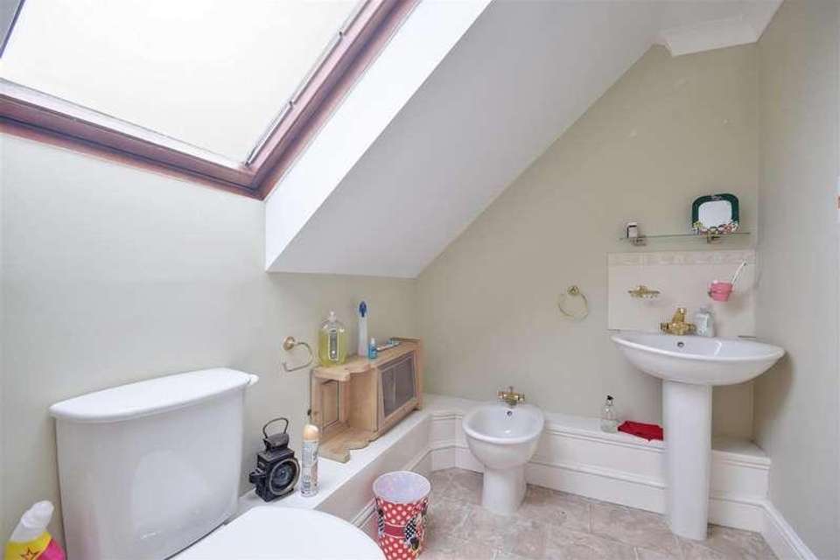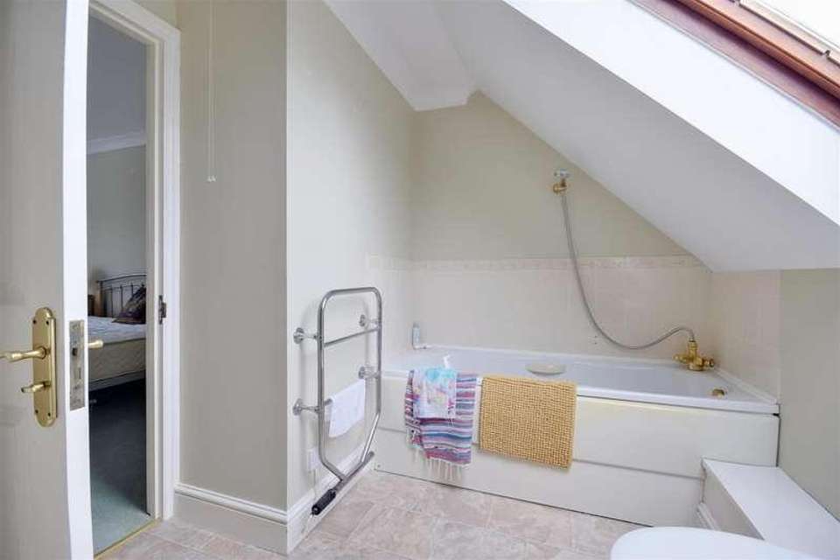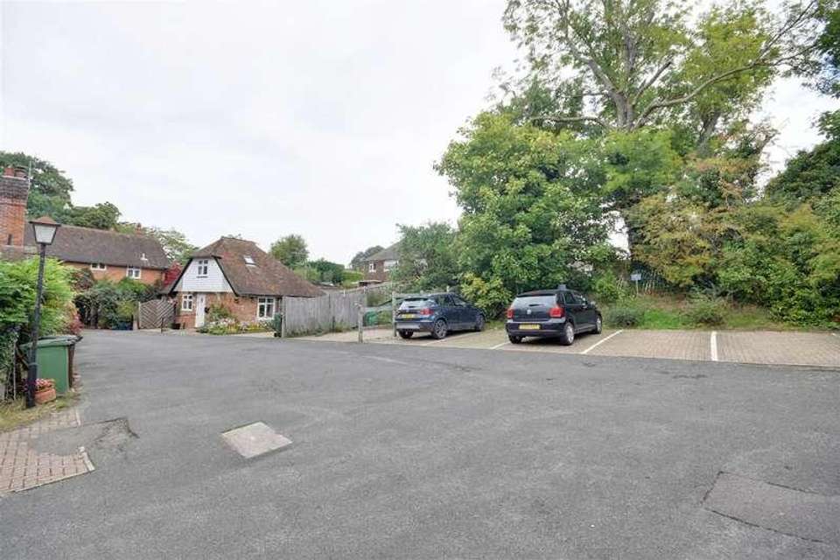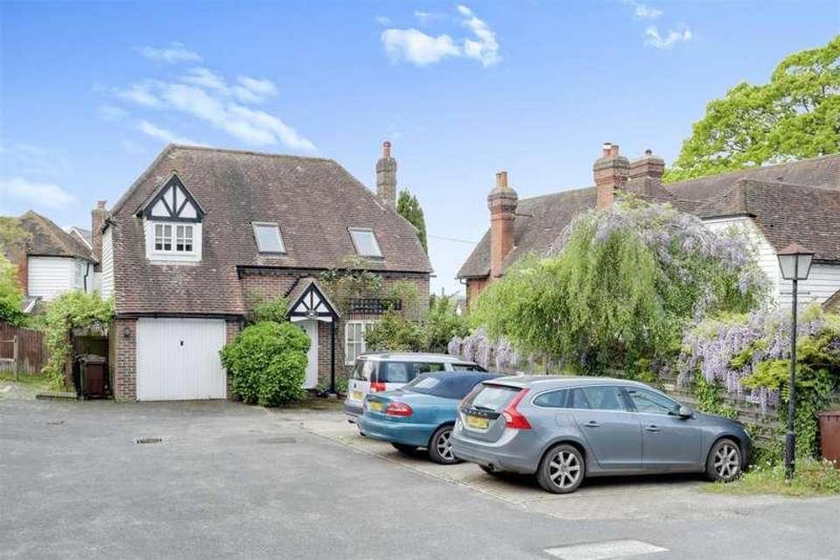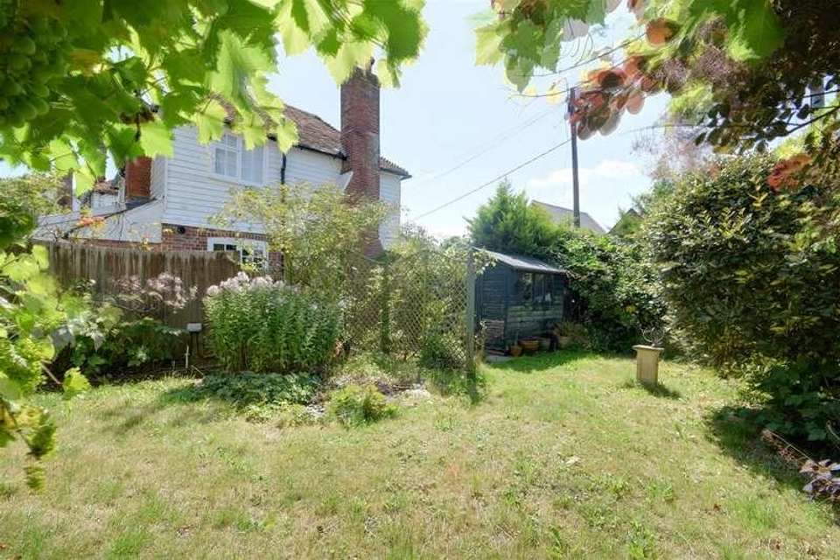3 bedroom detached house for sale
Northiam, TN31detached house
bedrooms
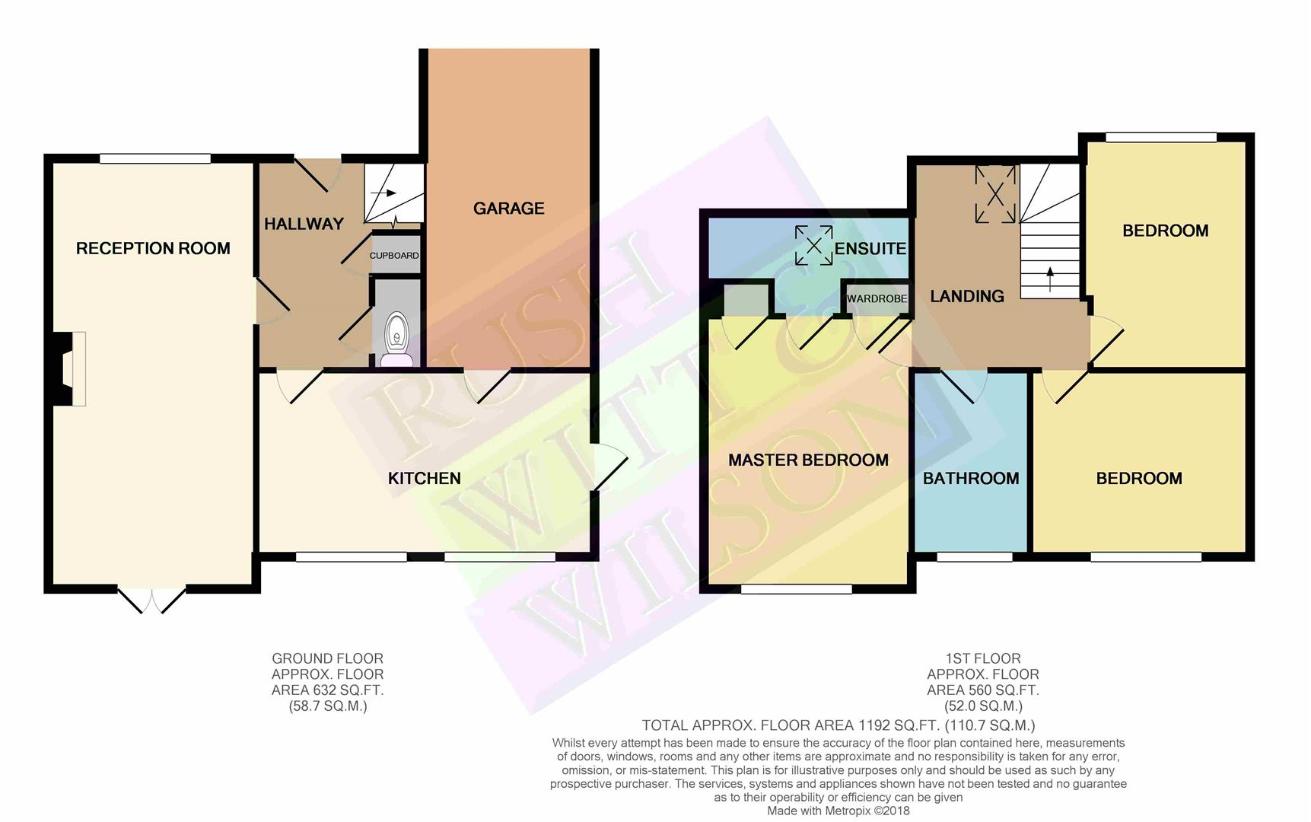
Property photos

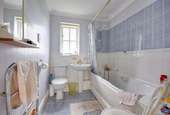


+19
Property description
?425,000 - ?450,000 Guide Price. A charming three bedroom detached Cottage style property occupying a quiet and private mews position of Northiam Village providing immediate access to the local Primary School, Doctor's surgery, bakery and convenience stores. Accommodation to the ground floor comprises a spacious entrance hall with galleried landing and WC, 22ft living room complete with fireplace and French doors to the rear gardens and a spacious kitchen / breakfast room with stable door to side. On the first floor are three double bedrooms including a generous master with built in wardrobes and en-suite bathroom in addition to the main family bathroom. Outside enjoys a private cottage garden with flowering shrub beds, decked terrace and pergola, side patio and various seating areas and freestanding shed. The property also benefits from integral garage and reserved parking space. Northiam Village offers an excellent selection of amenities and walking routes with further High street shopping available both at the nearby Cinque Port towns of Tenterden and Rye. Offered CHAIN FREE.FrontFlowering shrub beds with brick edging, pergola with climbing vine and close boards gate to side with access to rear, covered entrance porch with painted hardwood front door, exterior lighting, further gate to eastern elevations with access to rear.Entrance Hallway3.38m x 1.83m (11'1 x 6')Spacious hall with gallery landing, carpeted flooring, turned carpeted staircase under stair storage cupboard, storage heater, Velux window above, power and phone point.CloakroomInternal door, tile effect vinyl flooring, low level WC, corner basin with taps and tiled splash backs, light and extractor.Living room6.71m x 3.15m (22' x 10'4)Accessed via internal door, carpeted flooring, window to front, storage heater, French doors to rear terrace and gardens, further storage heater, exposed brick fireplace with oak bressumer and brick hearth, ceiling light with decorative ceiling rose and cornice, power and TV point.Kitchen / breakfast room5.31m x 2.79m (17'5 x 9'2)Internal door from hall, tile effect vinyl flooring, two windows to rear elevations, glazed stable door to side elevations, internal fire door to garage, kitchen comprises a range of fitted base and wall units with shaker doors, under counter space for appliances, plumbing for dishwasher / washing machine, four ring ceramic hob, stainless extractor canopy and lighting above, fitted John Lewis oven and grill above, composite one and half bowl and mixer taps, storage heater, space for breakfast table.Stairs and landingCarpeted staircase and gallery landing, access to boarded loft above with pull down ladder, power and lighting, airing cupboard with slatted shelving, power pointsBedroom 14.29m x 3.15m (14'1 x 10'4)Accessed via internal door, carpeted flooring, window to rear, two fitted wardrobes with hanging rails and shelving above, electric heater, access to en-suite, power points.En-suite bathroom3.15m x 2.34m (10'4 x 7'8)Internal door, tile effect vinyl flooring, Velux window to front, low level WC and bidet, pedestal basin and mixer taps, shaver point, bath suite with shower attachment and ceramic wall tiling, light.Bedroom 23.35m x 2.87m (11' x 9'5)Accessed via internal door, carpeted flooring, window to rear, storage heater, light, power points.Bedroom 33.56m x 2.57m (11'8 x 8'5)Accessed via internal door, carpeted flooring, dormer window to front, storage heater, power points.Bathroom2.90m x 1.88m (9'6 x 6'2)Accessed via internal door, ceramic tiled flooring, heated towel rail, obscure window to rear, pedestal basin, low level WC, bath suite with mixer taps and wall mounted power shower controls over, extractor and shaver points.GardensPrivately enclosed rear garden laid to lawn with flowering shrub borders, decked terrace with pergola and climbing vine, side patio courtyard enclosed by close board fencing, further seating area with decorative slate chippings, freestanding shed to one end.Garage5.03m x 2.57m (16'6 x 8'5)Manual up and over door, power and lighting.ParkingReserved parking space and further visitor parkingServicesElectric heating.Mains drainage.Local Authority - Rother District Council. Band D.Agents noteNone of the services or appliances mentioned in these sale particulars have been tested. It should also be noted that measurements quoted are given for guidance only and are approximate and should not be relied upon for any other purpose.
Interested in this property?
Council tax
First listed
Over a month agoNorthiam, TN31
Marketed by
Rush Witt & Wilson Ambelia,Main Street,Northiam, East Sussex,TN31 6LPCall agent on 01797 253 555
Placebuzz mortgage repayment calculator
Monthly repayment
The Est. Mortgage is for a 25 years repayment mortgage based on a 10% deposit and a 5.5% annual interest. It is only intended as a guide. Make sure you obtain accurate figures from your lender before committing to any mortgage. Your home may be repossessed if you do not keep up repayments on a mortgage.
Northiam, TN31 - Streetview
DISCLAIMER: Property descriptions and related information displayed on this page are marketing materials provided by Rush Witt & Wilson. Placebuzz does not warrant or accept any responsibility for the accuracy or completeness of the property descriptions or related information provided here and they do not constitute property particulars. Please contact Rush Witt & Wilson for full details and further information.





