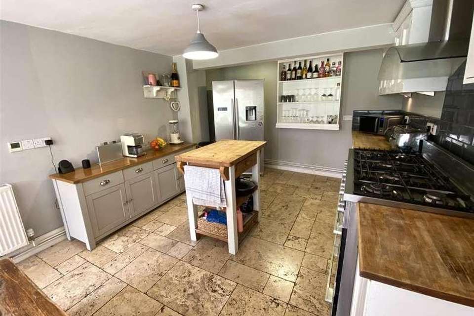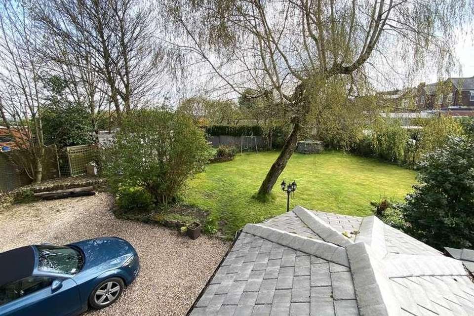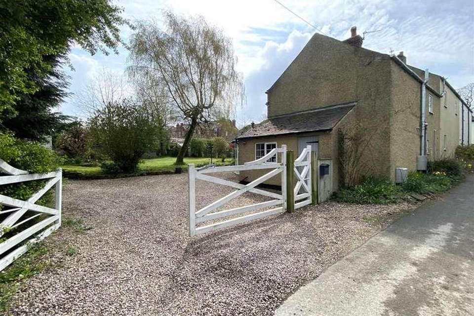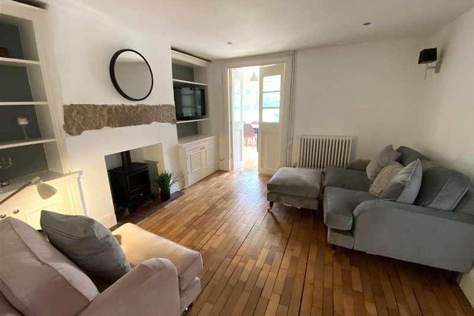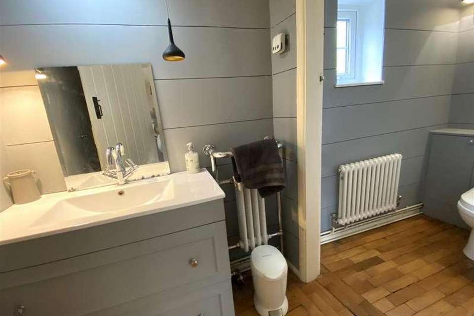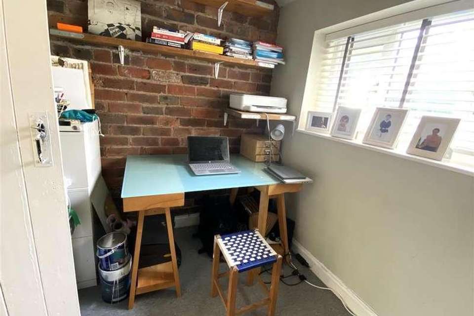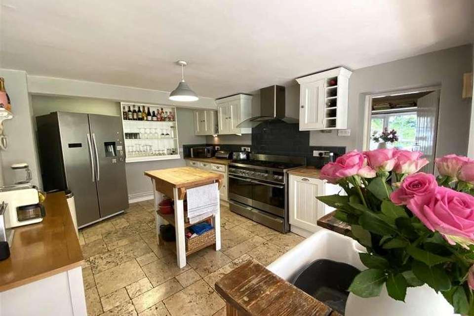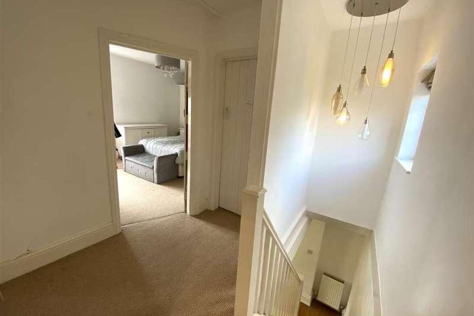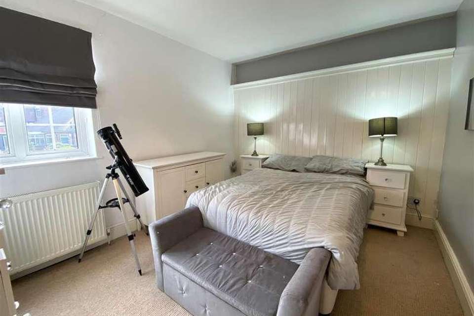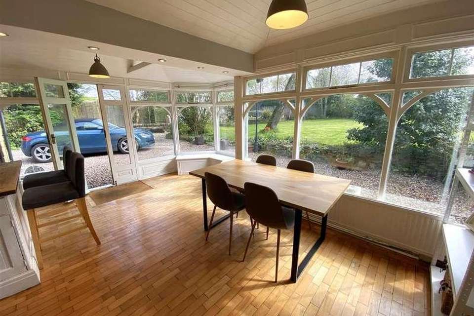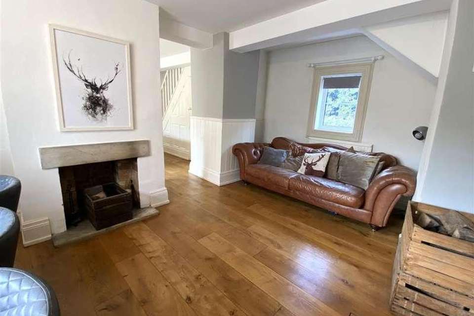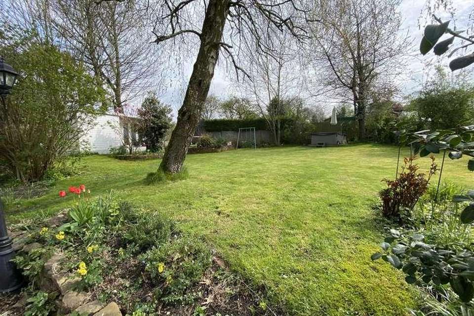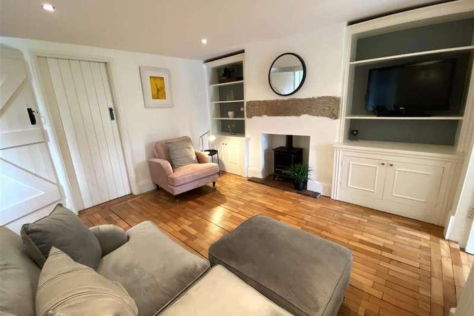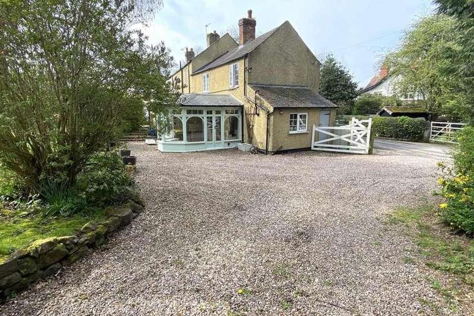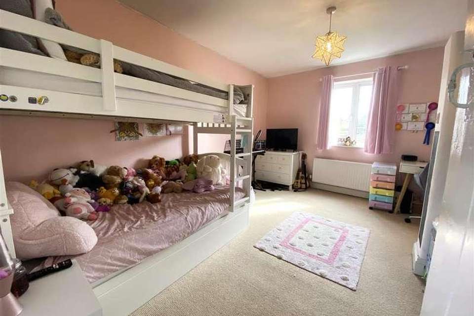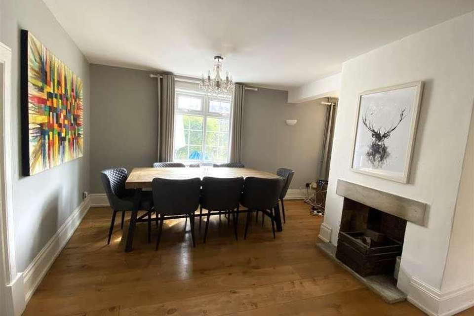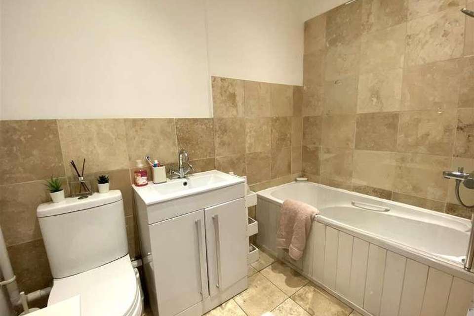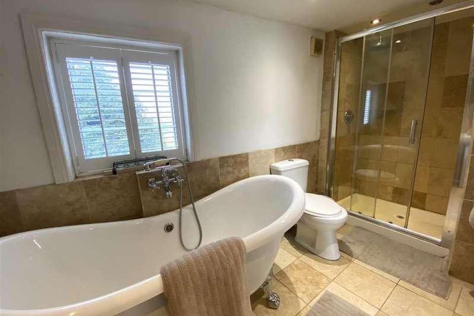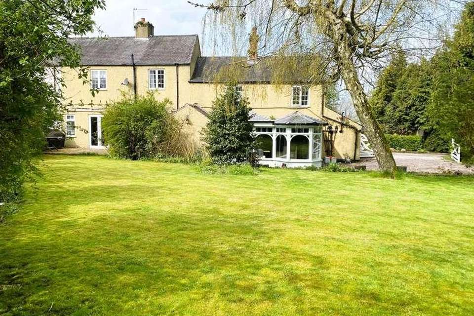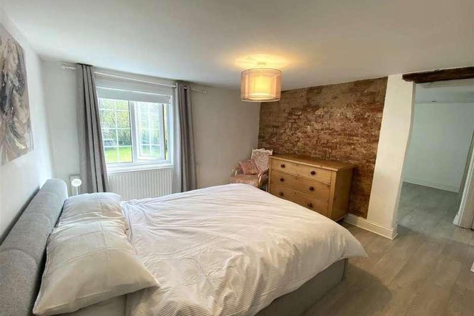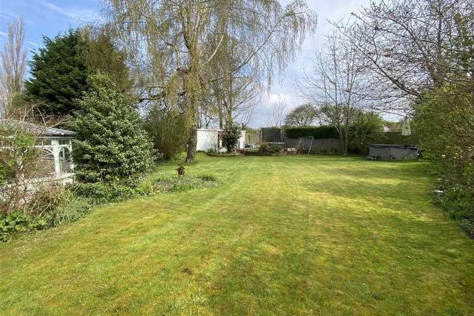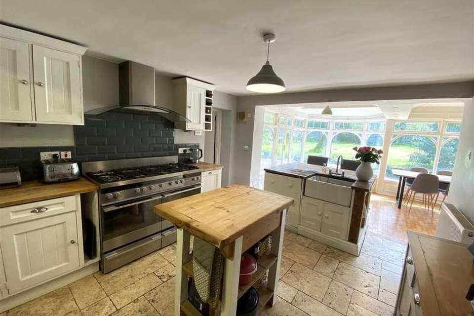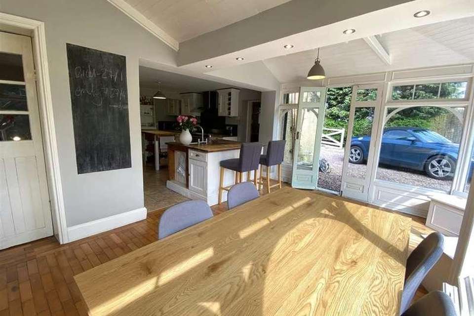3 bedroom cottage for sale
South Normanton, DE55house
bedrooms
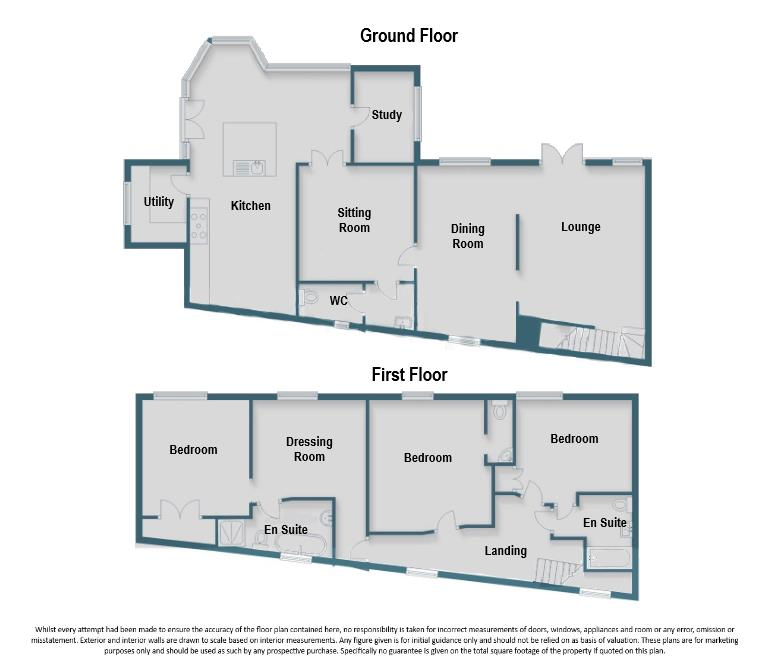
Property photos

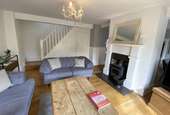
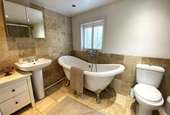
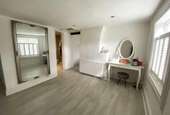
+23
Property description
An immaculately presented three/ four bedroomed character cottage offering deceptively spacious open plan living accommodation, enjoying a wealth of original features and immense charm. The driveway provides ample off road parking, garage potential and good sized south facing gardens. Offered with vacant possessiono chain. An early viewing is strongly recommended.The beautifully presented and stylishly appointed accommodation is steeped in history previously owned by Carnfield Hall, situated in a quiet backwater close to Alfreton railway station and major road links. Having a wealth of original features and immense character the modern open plan accommodation extends to approx 1800 sq ft and comprises of an open plan living dining kitchen, fitted with solid wood bespoke units and orangery over looking the garden, separate utility, home office, snug with feature open fireplace, guest WC and open plan lounge diner with multi-fuel stove and French doors opening on to the gardens.To the first floor the principle suite could easily convert into two bedrooms having large dressing room, ensuite, bathroom and walk in wardrobe. Bedroom two has an ensuite facility and bedroom three is linked to the Jack n' Jill bathroom.Benefitting from double glazed windows and doors, gas central heating fired by a recently installed Combi boiler.The cottage is accessed via a five bar gate onto a double driveway providing ample off road car parking and garage potential, The generous south facing gardens are mainly laid to lawn with well stocked borders, mature trees and flowering plants. Having various sunny paved patio areas, perfect for alfresco dining, children's play area and decked seating areas.Situated on the outskirts of South Normanton, conveniently within walking distance of Alfreton railway station and close to major road links i.e M1 junction 28, A38 and A6. The village has local shops, excellent schools and is close to the Designer Retail Outlet whilst providing the gateway to the beautiful Peak District.ACCOMMODATIONOPEN PLAN LIVING DINING KITCHEN28'6 X 18'3 Overall MeasurementsHaving a pleasant Orangery style seating area with feature ceiling, inset spot lights, solid Maple wood block flooring, window seats, radiator, TV aerial point and French doors opening into the garden. Open intoKITCHEN16'3 X 11'Comprehensively appointed with a range of handmade solid wood bespoke base cupboards, drawers and eye level units with painted finish and wood block work surface over. A central island with shelving, cupboards and drawers has a solid wood block work top incorporating a porcelain inset sink with mixer taps and dishwasher. There are electric and gas cooker points and space for a range, extractor hood and plumbing for an American style fridge freezer. There is Travertine tiled flooring, underfloor heating, radiator, inset spot lights, under plinth lighting and wooden plate rack . A latch door opens into :UTILITY ROOM6'1 X 8'0Having plumbing for an automatic washing machine, vent for tumble dryer, wall mounted units and base cupboards. The Logic Combi boiler (serves the domestic hot water and central heating system), porcelain tiled floor, UPVC double glazed window to the side, shelving and inset spot lights.HOME OFFICE9'11 X 6'2Having latch door, double glazed window to the side, radiator and exposed feature brick wall with shelving.SNUG11'9 X 11'8Half glazed double doors open into a cosy room with feature open fireplace with recessed cupboards and shelving, inset spotlights, Victorian style radiator, wall lights and solid Maple wood block flooring.GUEST WCHaving a vanity hand wash basin with useful drawer storage beneath, large built-in store cupboard with shelving, feature pendant lights Victorian radiator and Maple wood block flooring. There is a separate WC with matching flooring and UPVC double glazed window to the rear.OPEN PLAN LOUNGE DINERDINING ROOM9'7 X 17'9Steps lead to and naturally light and bright room with dual aspect upvc double glazed windows overlooking the gardens. There is an inset feature fireplace with marble hearth, reclaimed French solid oak flooring, tongue and groove panelling, Victorian style radiator, wall lights and open to :SITTING ROOM13'3 X 17'9Having matching French oak flooring, a period white painted fire surround with slate insert and hearth housing a multi-fuel cast iron stove. There is a Victorian style radiator, UPVC double glazed window over looks the garden and UPVC double glazed French doors provide access. There is an under stairs store cupboard, wall lights with latch doors. Stairs lead off to the first floor.ON THE FIRST FLOORLANDINGHaving a UPVC double glazed window to the rear elevation, access is provided to the roof void via a loft ladder.PRINCIPLE SUITEDRESSING ROOM11'9 X 11'3Having limed oak effect flooring, radiator, UPVC double glazed window fitted bespoke shutters, inset spot lighting, latch doors, recessed shelving and access to the roof void.BEDROOM11'4 X 12'Having an exposed original feature brick wall, radiator, television aerial point, cast iron fireplace, oak effect flooring, UPVC double glazed window overlooks the garden and a large walk-in wardrobe.ENSUITE BATHROOM6'4 X 11'5Beautifully appointed with a four piece suite comprising a rolled top bath with mixer shower taps and claw feet, pedestal wash hand basin, low flush WC and walk in double shower enclosure with thermostatic shower. There is inset spot lights, travertine tiled flooring and half wall tiling and UPVC double glazed window to the rear with bespoke shutters.BEDROOM TWO14'4 X 11'5Having oak effect flooring, radiator, UPVC double glazed window to the front, wall lights, cast iron fireplace, recessed shelving and latch door.ENSUITE TWOHaving walk in shower enclosure with daisy shower head, low flush WC,l wash hand bowl with mosaic splash back tiling, tiled floor, radiator, extractor fan and inset spotlights.BEDROOM THREE12'4 X 10'7Having recessed shelving and hanging, radiator, UPVC double glazed window to the rear, tongue and groove panelling latch door into:JACK N JILL BATHROOMAppointed with a three piece white suite comprising panelled bath with mixer taps, low flush WC and vanity wash hand basin. There is complementary Travertine half tiling, matching tiled floor, inset spot lights, extractor fan and heated towel radiator.OUTSIDEThe generous gardens are mainly laid to lawn with established boundary hedges, mature trees, shrubs and flowering plants. There is ample gravelled car parking space, garage potential ( subject to local authority planning consents) and various paved seating areas enjoying a southerly aspect. There is a children's play area, wooden garden shed, decked patio area outside lighting, tap and power points all add to the garden being perfect for entertaining and alfresco dining.
Interested in this property?
Council tax
First listed
Over a month agoSouth Normanton, DE55
Marketed by
Boxall Brown & Jones The Studio, Queen Street,Belper,Derbyshire,DE56 1NRCall agent on 01332 383838
Placebuzz mortgage repayment calculator
Monthly repayment
The Est. Mortgage is for a 25 years repayment mortgage based on a 10% deposit and a 5.5% annual interest. It is only intended as a guide. Make sure you obtain accurate figures from your lender before committing to any mortgage. Your home may be repossessed if you do not keep up repayments on a mortgage.
South Normanton, DE55 - Streetview
DISCLAIMER: Property descriptions and related information displayed on this page are marketing materials provided by Boxall Brown & Jones. Placebuzz does not warrant or accept any responsibility for the accuracy or completeness of the property descriptions or related information provided here and they do not constitute property particulars. Please contact Boxall Brown & Jones for full details and further information.





